Inside The PMG and Douglas Elliman Development Marketing Launch 111 Leroy
Inside the 111 Leroy launch
Read MoreYour guide to New York real estate and more
Off The MRKT - Where New York's, Real Estate, Life Style, and Culture Converge
Inside the 111 Leroy launch
Read MoreCozy up and drink hot chocolate this winter with family and friends in these stunning apartments across Manhattan. Here’s a list of some amazing apartments that will for sure make you want to move in right away.
Read MoreYour new home in the West Village with a garden to call your own.
Read MoreOur favorite listing this week is 692 Greenwich St. a 1 Bedroom, 1.5 bathroom, West Village home with 1,563 square feet asking for $2,344,500
Read MoreLooking for a new place to live or just curious about what's on the market? Check out our top open houses this weekend.
Read MoreLooking for a new place to live or just curious about what's on the market? Check out our top open houses this weekend.
Read MoreIt’s no secret NYC knows how to leave a mark on the food world. Sporting an impressive resume of over 24,000 restaurants, the city has become well known as one of the food capitals of the world. Below are a few of our favorite hidden gems in the city that never sleeps.
Read MoreAre you ever craving a delicious, juicy burger? With the hundreds of restaurants throughout New York City, how do you guarantee your taste buds are getting the best one out there? Well, have no fear because below are the top five burger joints that will leave your mouth watering.
Read MoreOur favorite restaurant this New York Restaurant Week
Read MoreLooking for a new place to live or just curious about what's on the market? Check out our top open houses this weekend.
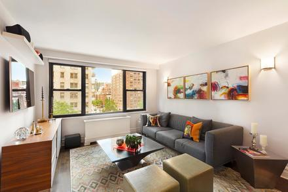
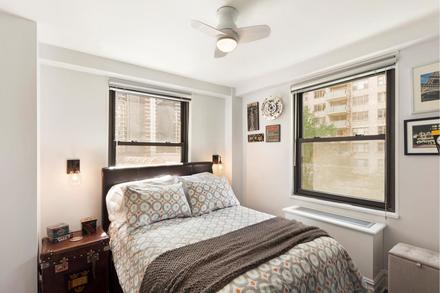
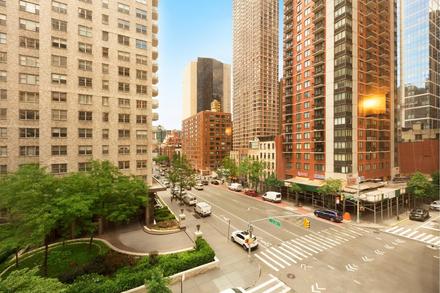

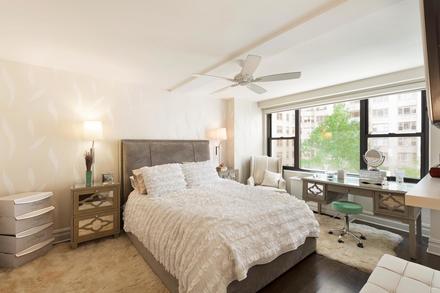

WHERE: The Hamilton, 305 East 40th St. 5K
SIZE: 2 Beds | 2 Baths
COST: $1,195,000
WHEN: Sunday, August 6th, 12:00 PM - 1 PM
ABOUT: With both southern and eastern exposures and a highly desirable split bedroom layout, this residence has been completely gut renovated to the highest standards. Features include all new solid oak floors, a brand new chef's kitchen outfitted with custom cabinetry, marble countertops, island for entertaining, stainless steel appliances and two modern bathrooms. The master bedroom has an en-suite master bath, enormous walk-in closet, and additional linen closet.
The Hamilton is a full-service building with a 24-hour doorman, valet parking garage, landscaped roof deck, laundry room, central air conditioning, and concierge services. Located close to Grand Central, it is ideally situated amongst great restaurants, shopping, the United Nations, and Tudor City Park. In mint condition and with low monthly maintenance, this unit is a perfect place to call home!
Richard Zwerling and Benjamin Purvin, at Douglas Elliman are the listing agents. For more information click here


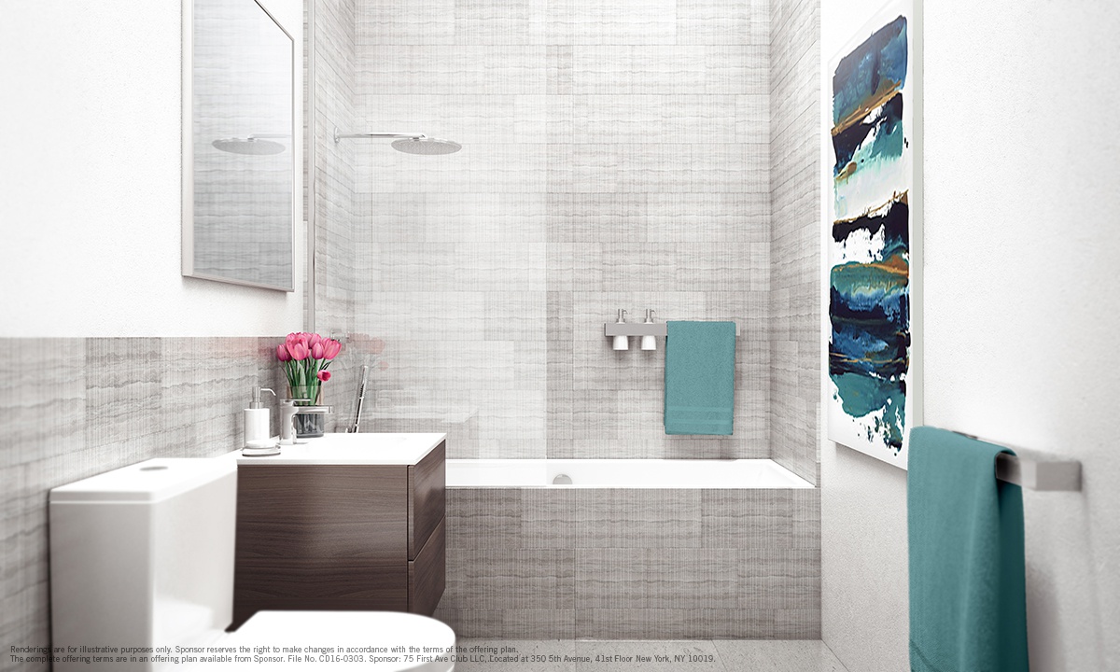
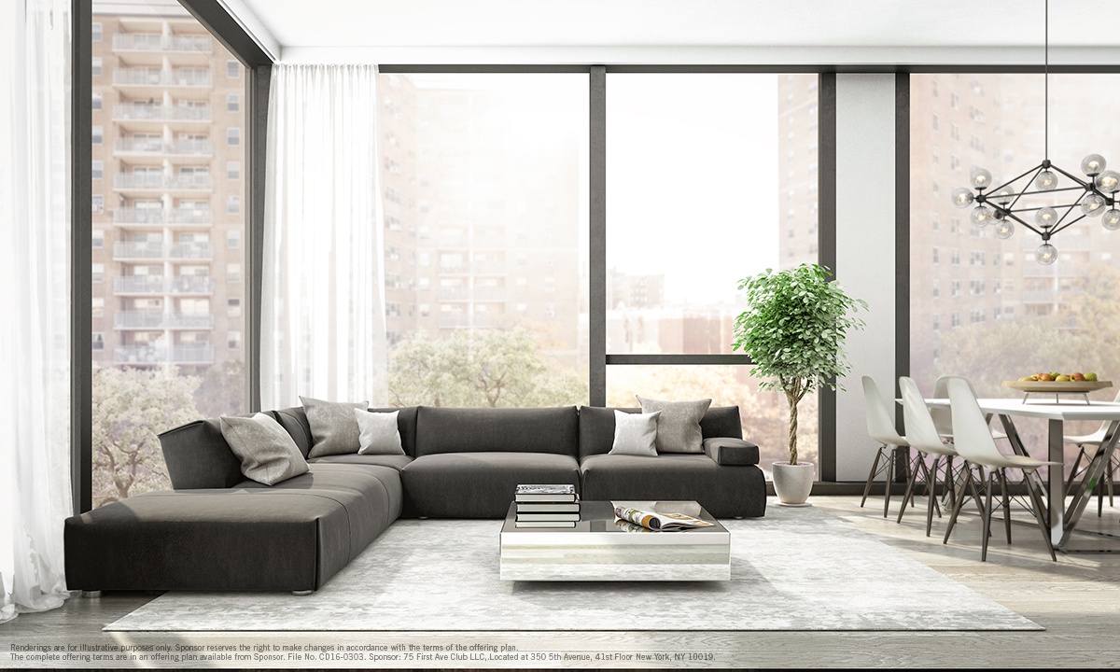
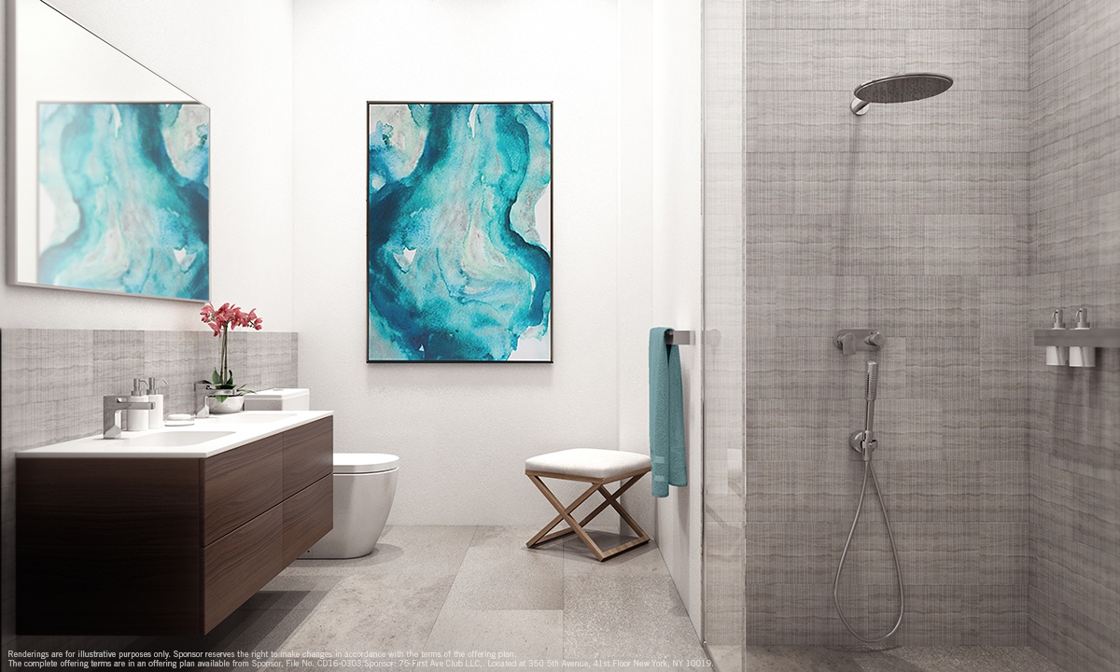
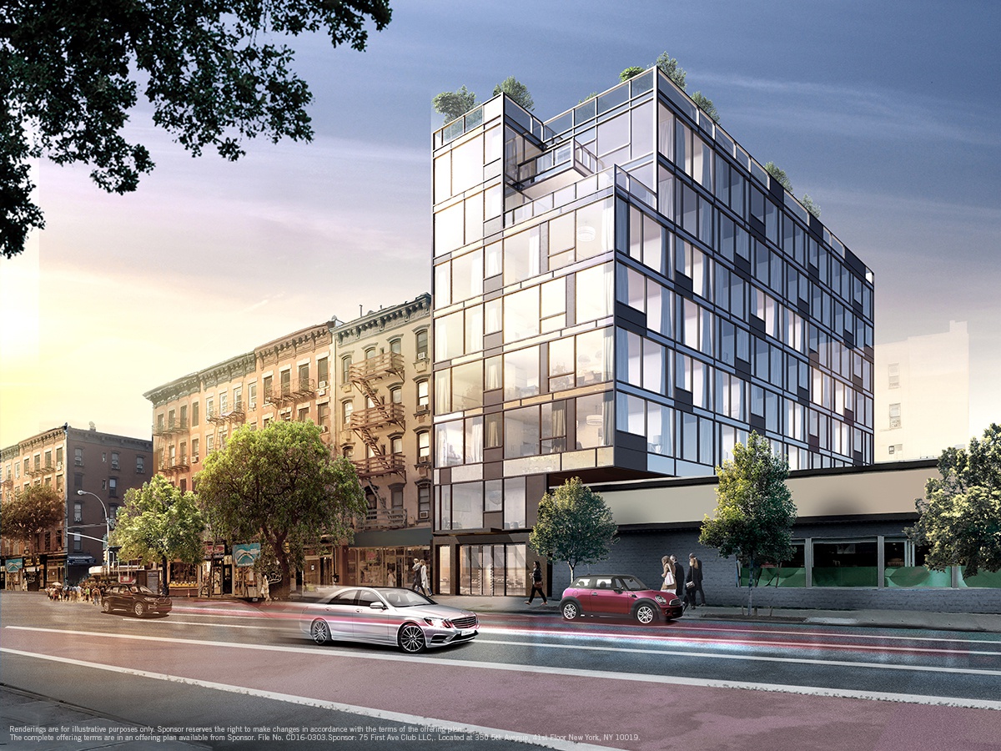
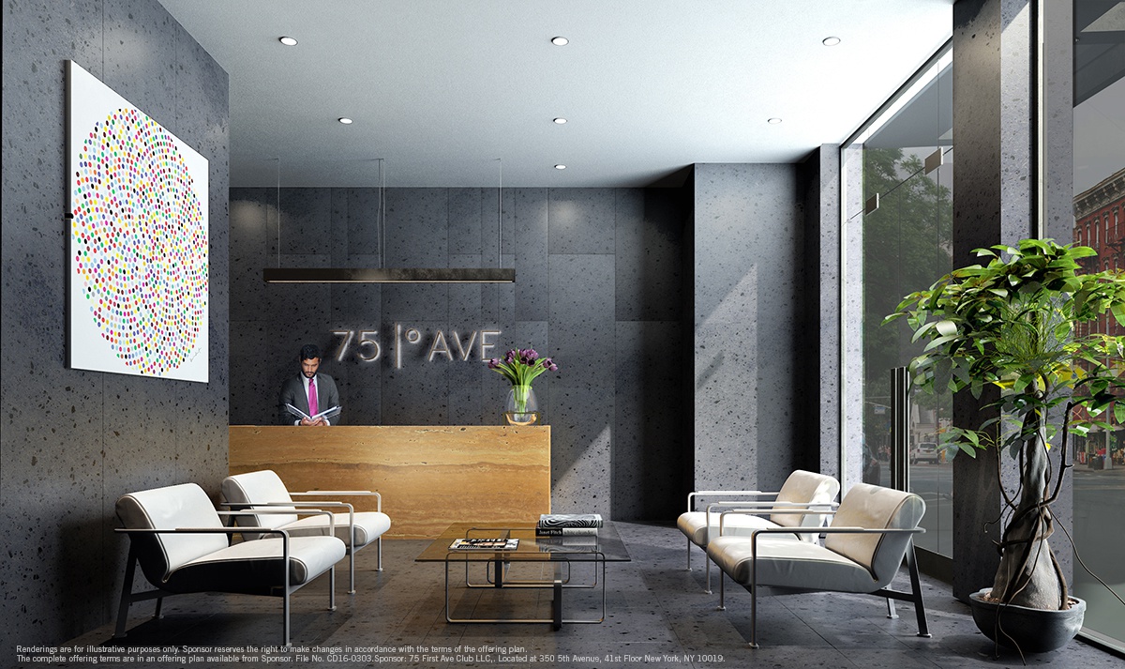
WHERE: 75 1st Avenue Apt: 7B
SIZE: 3 Beds | 2 Baths
COST: $1,968,750
WHEN: Sunday, August 6th, 12PM-3PM
ABOUT: Saturated with natural light and graced with a collection of hand selected elegant finishes, this brand new 2-bedroom, 2-bathroom home is an architectural masterpiece of Italian luxury and style. Envisioned by premier Italian designer, Stefano Pasqualetti, 7B is the only of its kind in the building with special features like a split-bedroom floorplan, and a large walk in closet! Thoughtfully designed, maximizing each square foot, additional features of this 938 sq. ft. home include 8-inch oak flooring, wall to wall floor-to-ceiling windows with northern exposure, an open layout perfect for entertaining, an abundance of storage space, and a convenient in-unit washer/dryer.
The home opens directly into a luminous, open-concept living room, dining room, and and L-shape kitchen. Imported from Italy, the kitchen is adorned with custom white and “greige” matte lacquered cabinets by Arclinea, a white carrara marble countertop and backsplash, and a suite of top of the line appliances from Miele.
Benefitting from a split-wing layout, both bedrooms enjoy a comfortable level of privacy. The second bedroom boasts northern exposure and is adjacent to a full spa-like bathroom with a soaking tub. At the other wing of the home, the master bedroom features two closest, one of them being a luxurious walk-in, and a spa-like en-suite bathroom with custom double vanity and a large glass enclosed walk in shower. Both bathrooms are adorned with with Piasentina stone flooring, Nublado Raw textured marble walls, custom sinks and vanities, and faucets and a large rain shower head by Fantini.
75 First Avenue is a brand new luxury condominium, designed by Stefano Pasqualetti and Thomas O’Hara. Situated in the heart of the East Village, amenities include a full-time doorman, a landscaped rooftop deck with panoramic city views, a fitness center, bicycle storage, and a private lounge with a yellow travertine fireplace, pool table, and wet bar for parties and events. 75 First Avenue is located only a few blocks from SoHo and the Lower East Side and the Bowery, and surrounded by an eclectic mix of restaurants, bars, cafes, theaters, shops, and grocery stores. Nearby subway lines include the F and 6.
**SALES GALLERY LOCATED AT 594 BROADWAY, SUITE 401**
Ryan Serhant and Tal Reznik, at Nest Seekers International are the listing agents. For more information click here
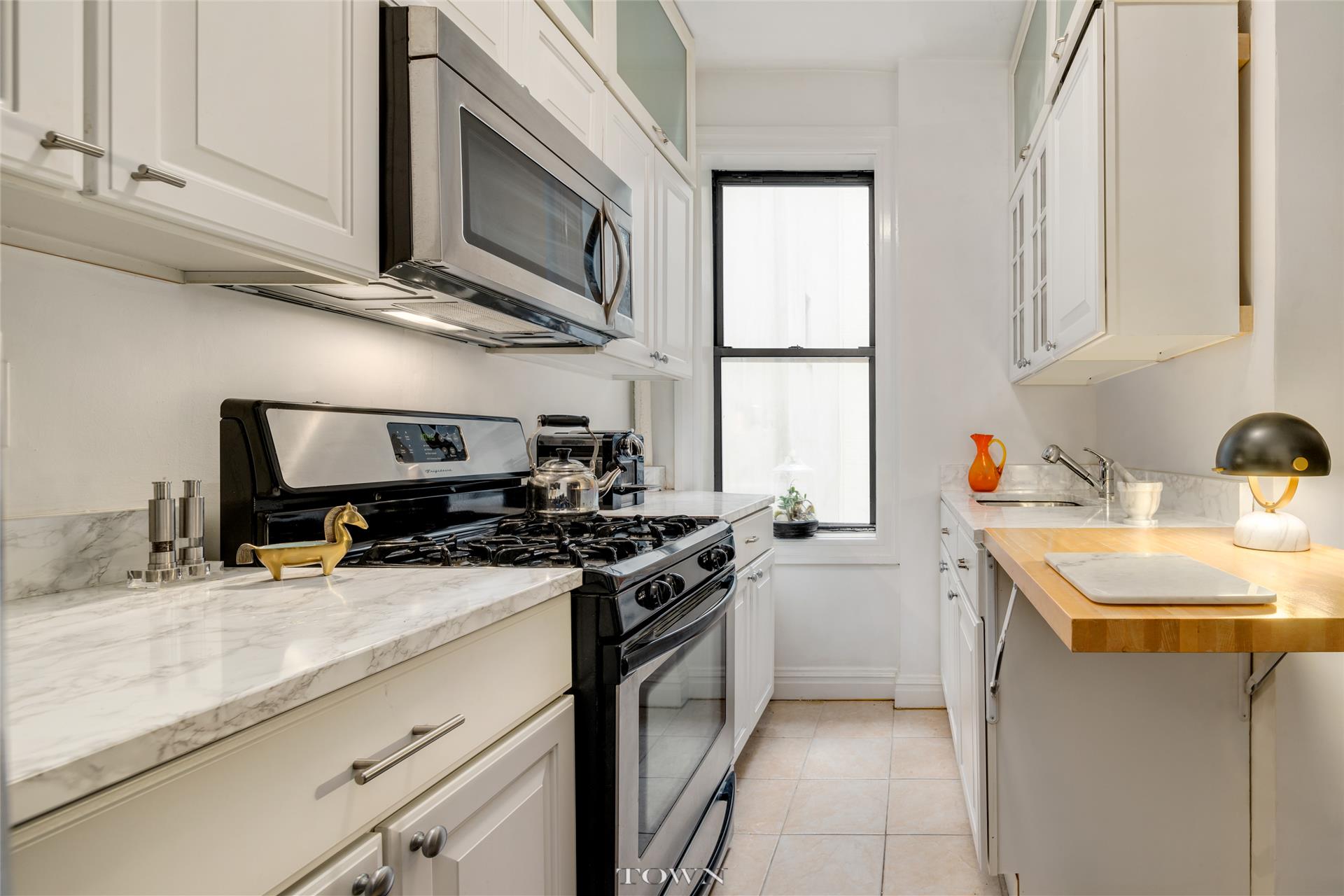

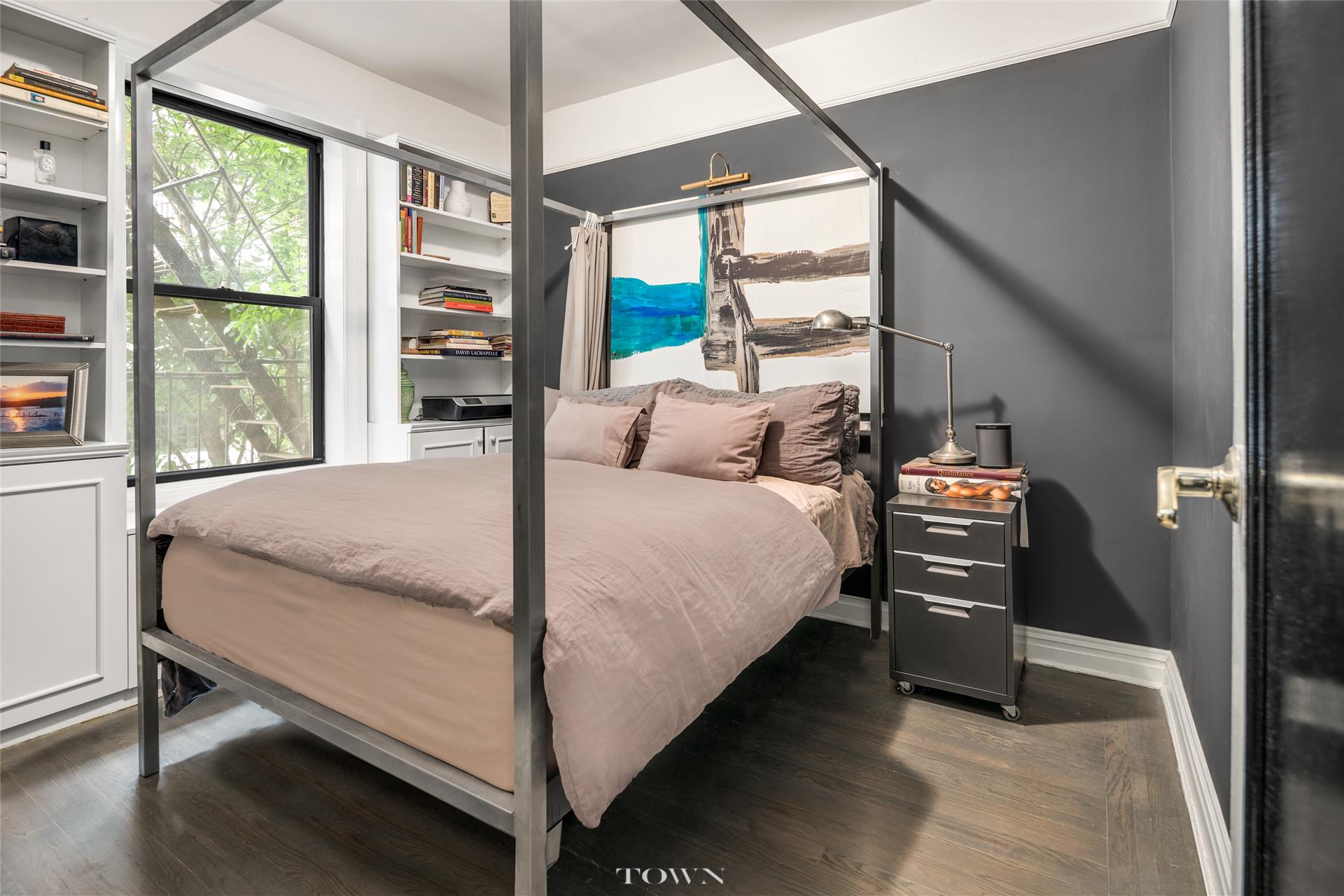

WHERE: 65 Morton Street, #2-J
SIZE: 1 Beds | 1 Baths
COST: $875,000
WHEN: Sunday, August 6th 12:30PM-2PM
ABOUT: Enjoy northern and southern light in this lovely prewar apartment featuring tall ceilings, hardwood floors and gorgeous millwork. The gracious foyer welcomes you with a large double-closet leading to a spacious and sunny living room. In the large, windowed kitchen, you'll find plenty of cabinet and counter space and great, full-sized appliances. The tranquil bedroom is set near another closet, and the windowed bathroom features a large tub/shower and a generous basin set in a vanity cabinet..
65 Morton Street is stately 1924 brick building designed in the handsome Neo-Federal style. This fine pet-friendly co-op offers a live-in superintendent, package room, bike room, storage bins and a lovely landscaped courtyard with trees. Set within the Greenwich Village Historic District, this West Village block is a leafy, tree-lined delight flanked by gorgeous historic homes. Enjoy abundant greenspace at nearby 550-acre Hudson River Park, and take in some of the best shopping, dining and nightlife the city has to offer. Transportation is a breeze with 1, B/D/F/M, A/C/E and PATH trains all within easy reach.
Bill Bone at Town Residential is the listing agent. For more information click here
Looking to live in the West Village and be able to see the whole city? New on the market, one of our favorite listing this week is the Prewar 147 Waverly Place is the ultimate luxurious boutique condominium featuring the character of the old with all the modern conveniences of the new. Enter an outstanding, fully upgraded triple mint, sun-filled West Village pre-war condominium that provides exquisite 360 degree views of the city.
The 3 bedroom plus den, 3.5 bath apartment measures approximately 3,400 sq.ft. and offers high ceilings, Wenge wood floors and a four zone A/C system throughout. The entry foyer leads to a wide open entertaining space, an open kitchen and great room offering expansive views giving an impression of endless space. Highlights of the Valcuccine kitchen include stainless steel countertops, a Walnut breakfast bar, double Miele dishwashers, double Wolf ovens, Sub-Zero Refrigerator and wine cooler, Wolf stove top and hood.
A generous pantry has customized shelving. The magnificent corner master suite provides two exposures, a full wall of closets and a luxurious windowed bathroom. There are two other generously sized bedrooms, one with an en-suite bath. There are numerous built-in TVs, and a fully integrated Crestron Audio/Video system throughout the apartment completes the picture. An impressive amount of closets have been added to provide enough space to store all of your finest things.
The apartment has a full-sized laundry room with a washer, a dryer, a sink and ample storage. The apartment's 30 resealed windows look out onto historic Greenwich Village, the Empire State building and the Freedom Tower. This unit comes with two large walk-in storage rooms in the basement. There is a 24-hour doorman and a landscaped roof terrace with a grill. Near outstanding restaurants, gyms, shopping and convenient to transportation. Pets welcomed.
For more information click here
Ellen J. Cohen of Stribling & Associates are the listing agents.






Previously listed by the Douglas Elliman, the remaining units at 175 West 10th St. are now being sold by Ryan Serhant and his agents at Nest Seekers International. As they celebrated by brining in potential buyers with an Ice Cream social to celebrate the change in seasons and hands.
A veritable paragon of urban chic that reimagines the charm and elegance of the West Village through a contemporary lens, this remarkable 3-bedroom, 3.5-bathroom residence is one of four floor-through homes beyond compare. What makes these homes special, what makes them unique, is the coming together of an extraordinary blend of carefully selected elements, creating a masterpiece of luxury attuned to those with a particularly discerning eye.
Each feature within this 2700 sq. ft. home—from its diagonally-laid wide plank natural oak floors, thoughtfully placed recessed lighting, and airy ceilings that reach up to 10’’, to a refined collection of elegant finishes and an enchanting solarium with a private balcony—has been meticulously planned and flawlessly executed.
The elevator opens directly into your private entry foyer adorned with discretely placed storage closets. Through the foyer, the home unfurls into an entertainer’s paradise, an enormous, open-concept living room, dining room, and kitchen which can be closed off by a custom etched telescopic glass wall. A wall of tall, oversized windows flood the space with natural light, and a powder room with warm tones of Calacatta ivory and waterworks fittings serves the living space just down the hall.
The kitchen, a triumph of modern craft and design, is equipped with bespoke warm-toned oak cabinetry, Calacatta gold marble slab countertops and backsplash, a huge central island, and a suite of high-end Gaggenau appliances. Just off the kitchen is a unique dine-in solarium with stone flooring and direct access to the balcony. Both possess north and west-facing exposures.
Completing the home are a trio of warmly-appointed bedrooms. The master suite—conveniently tucked away from the other two bedrooms—is a sanctuary all its own. It is graced with southern and eastern exposure, a massive walk-in closet, and a spa-like, en-suite bathroom with Calacatta crema marble walls, Fior Di Bosco marble floors, bespoke dual-vanity sinks, pendant lighting, radiant heated floors, a glass-enclosed walk-in steam shower, and a separate marble encased soaking tub. The second and third bedrooms lie on the opposite side of the home and both feature eastern exposure, roomy closets, and pristine en-suite bathrooms beautiful marble flooring.
175 West 10th Street is a state-of-the-art boutique condominium nestled within the renowned enclave known as the West Village. The building is surrounded by a multitude of trendy restaurants, bars, cafes, and shops, and is only a few blocks away from both the Hudson River Greenway and Washington Square Park.
Ryan Serhant, Charisse White, and Ashlei De Souza at Nest Seekers International are the listing agents.
This listing courtesy of Nest Seekers International.
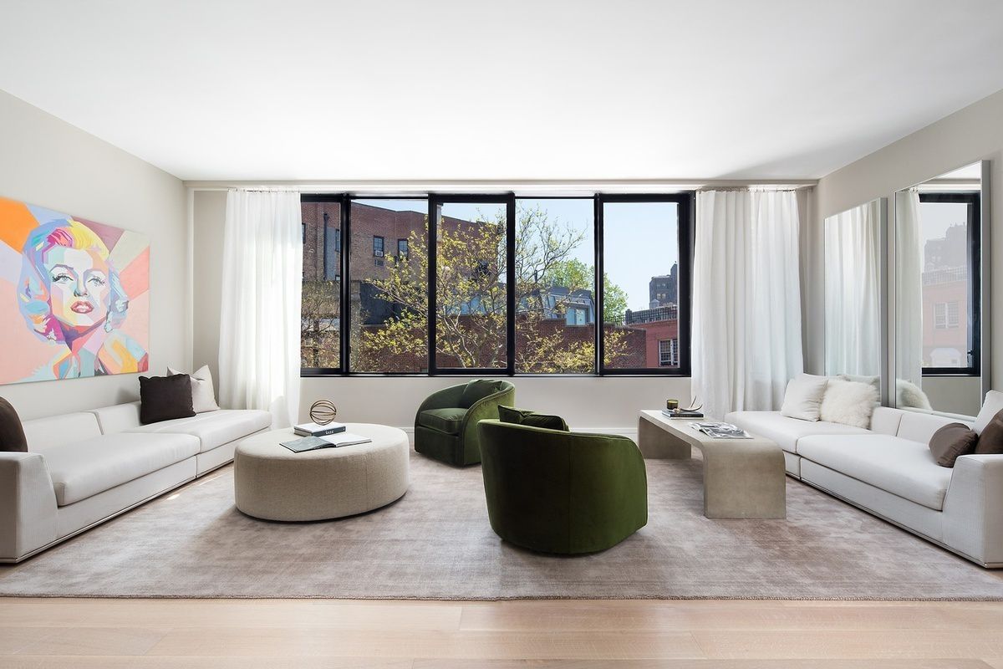
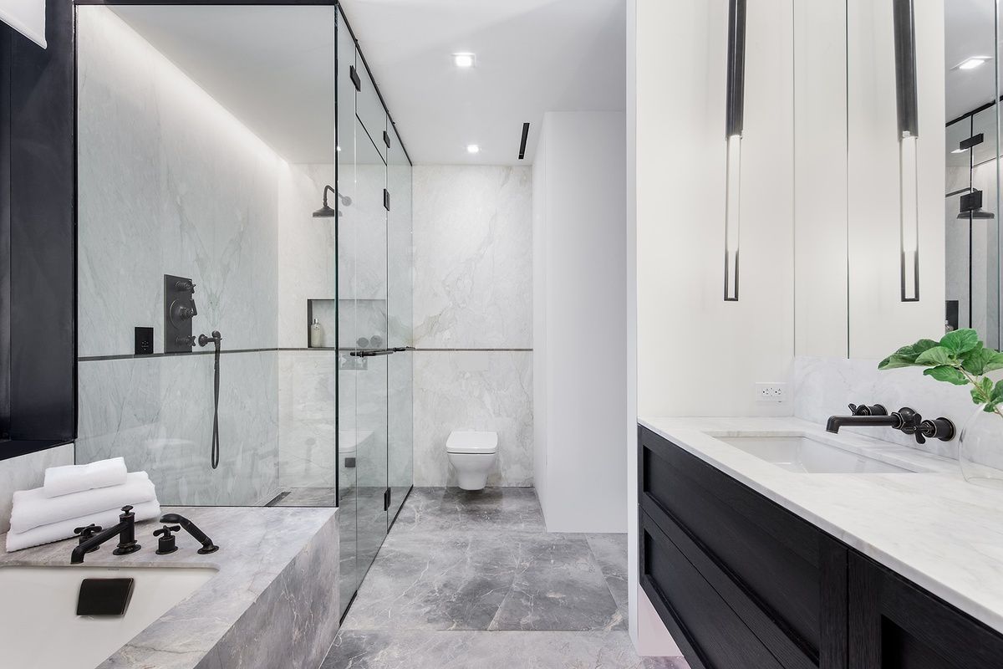
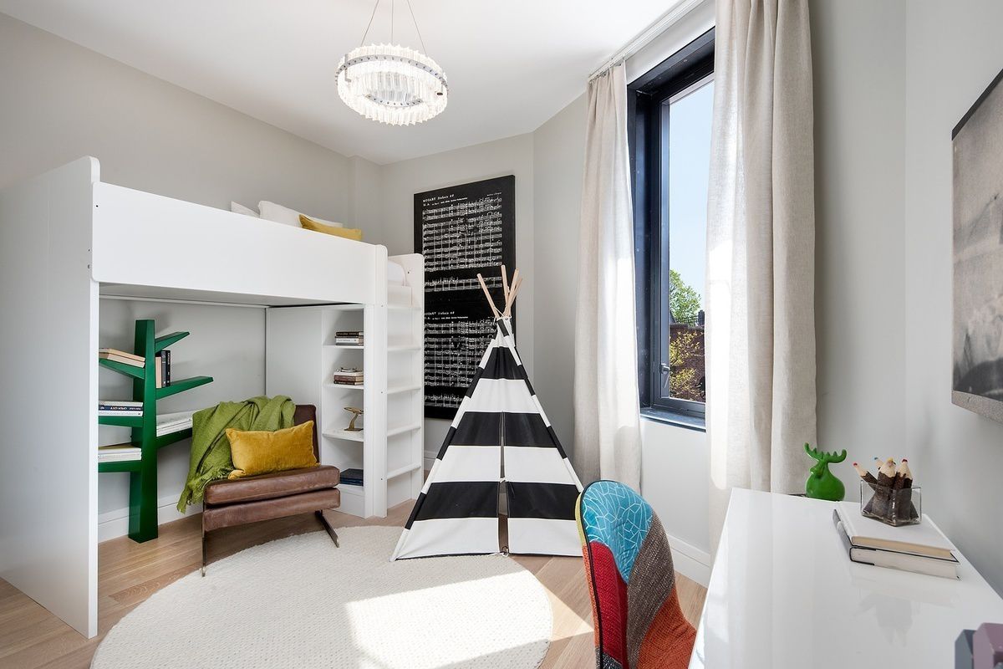
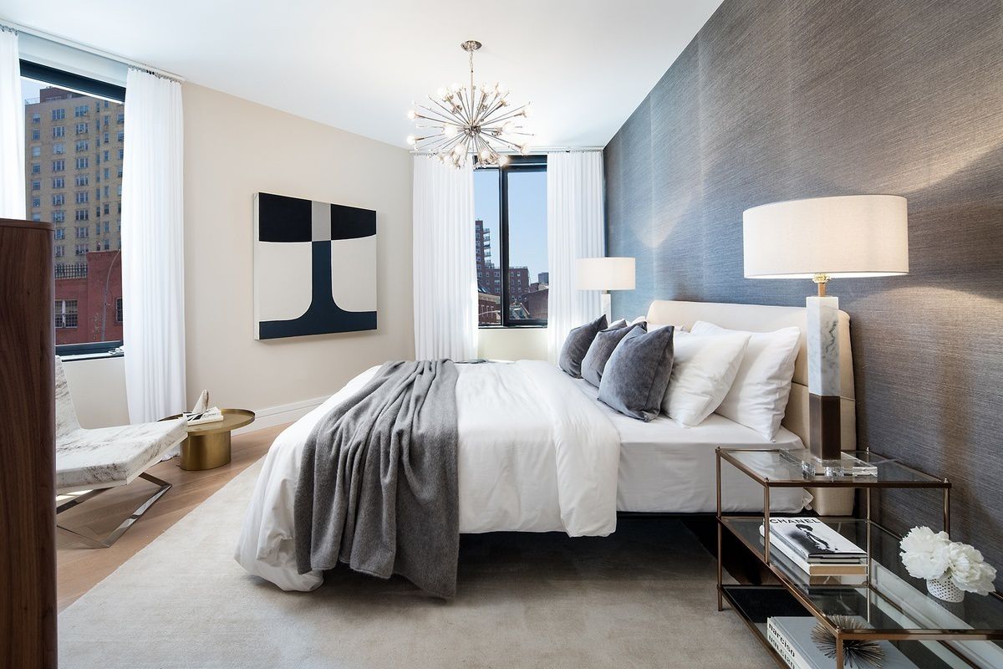
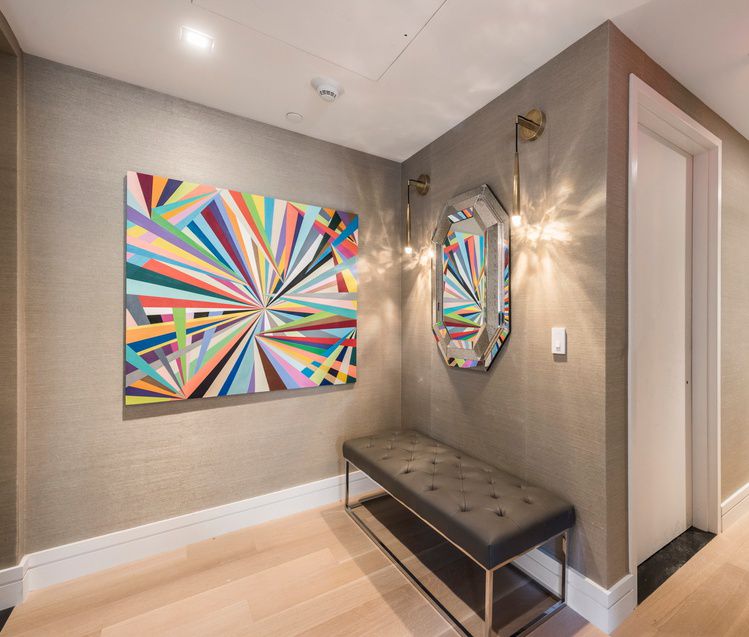
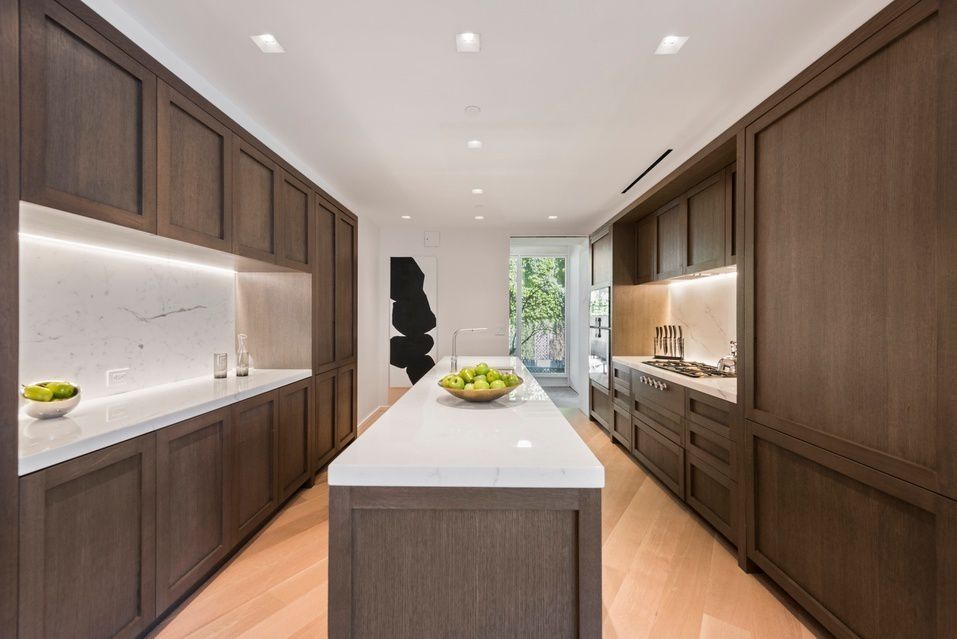
Looking for a new place to live or just curious about what's on the market? Check out our top open houses this weekend.
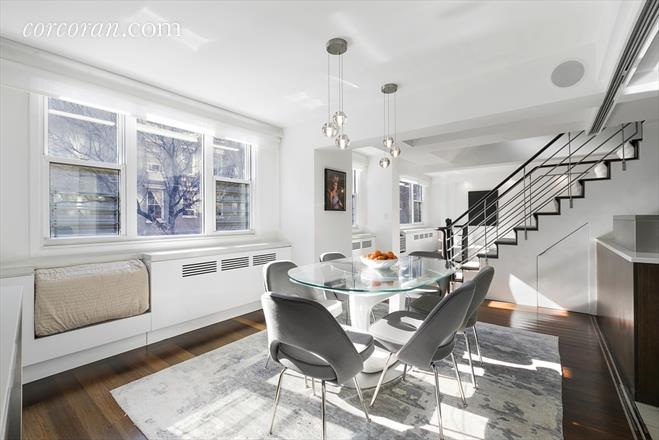




WHERE: 61 Jane St. New York, NY
SIZE: 3 bed 4.5 baths 2500 sqft
COST: $6,150,000
WHEN: 3/26, 1:30PM - 3:00PM
ABOUT: A very rare opportunity to purchase a meticulously renovated, south-facing triple-mint duplex. This spacious, pin-drop quiet 2500 sqft 3 bedroom (possible 4 bed) residence is positioned on the most charming tree-lined block in one of the West Village's finest buildings. . The spa-style master bath offers a double vanity, large soaking tub with a TV and separate shower.
A formal dining room, 2 powder rooms, full laundry room, separate media room and a south-facing living room boasting a 28-foot dimension typically only found in lofts, all wired for high end a/v installations, completes an incredibly special property rarely found anywhere downtown, particularly on Jane Street and Hudson. This property lives like a private townhouse yet with the amenities of a full service building. 61 Jane is a full service coop with a 24 hour doorman, full-time Super, beautiful roof deck with uninterrupted views of the Manhattan skyline and has one of the lowest monthly maintenance charges of any property in the area. On-site parking garage in the building.
For more information click here

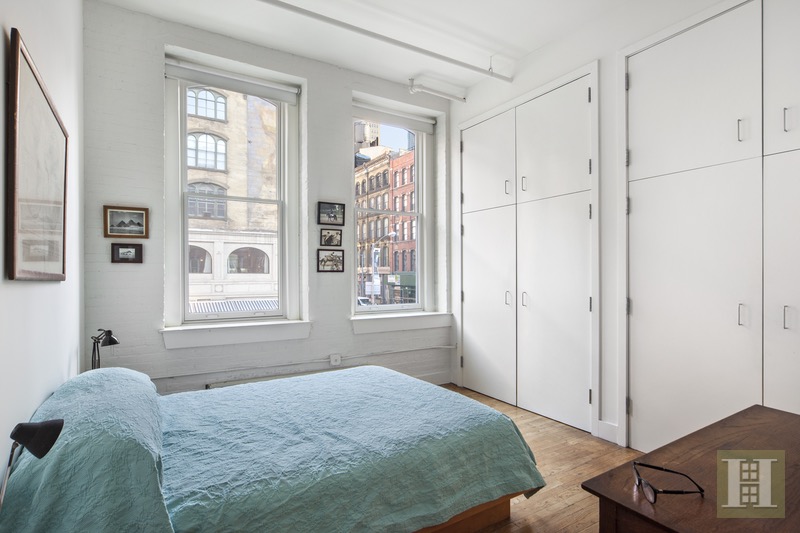

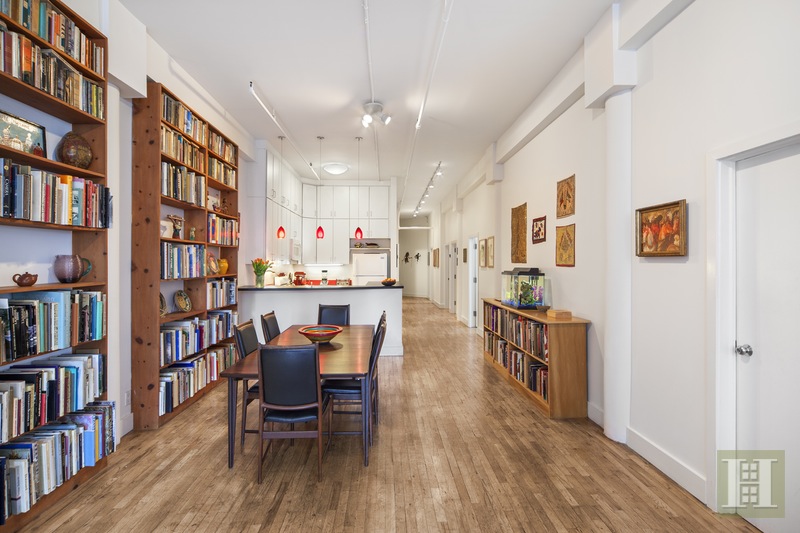
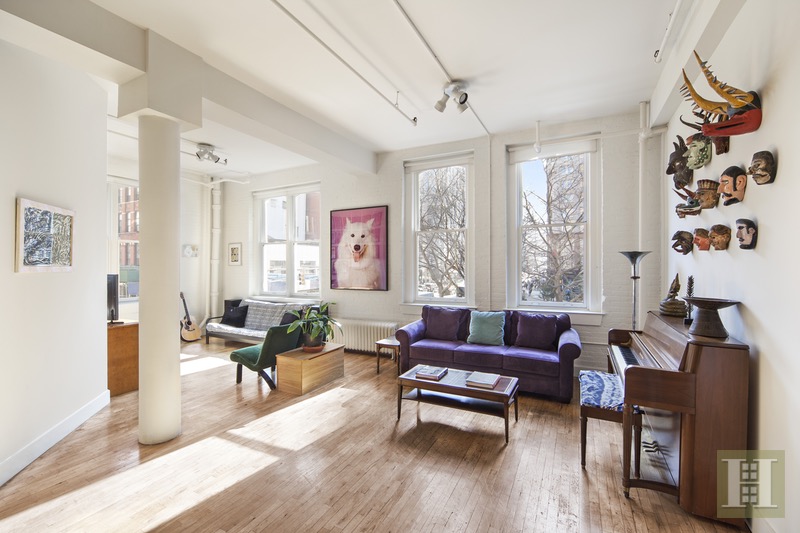
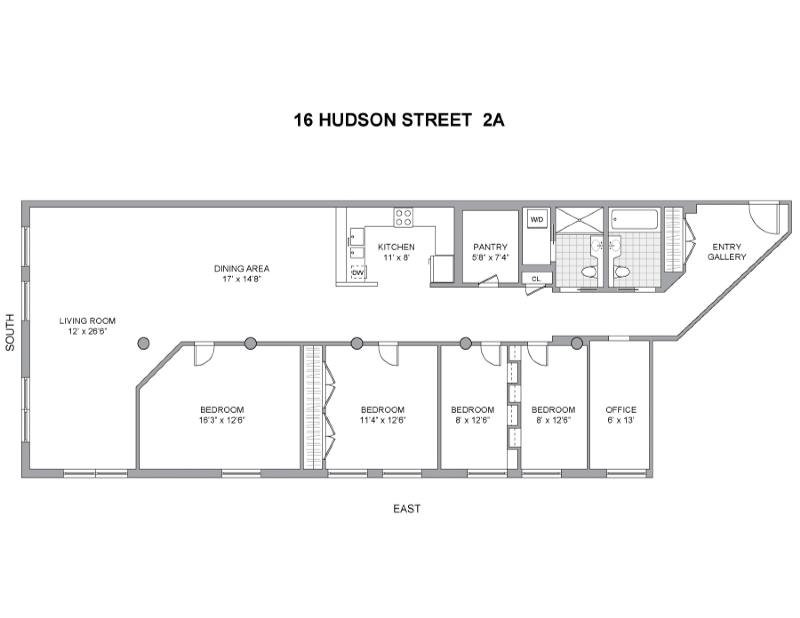
WHERE: 16 Hudson St 2A New York, NY
SIZE: 3 bed 4.5 baths 2500 sqft
COST: $3,395,000
WHEN: 3/26, 3:00PM - 4:00PM
ABOUT: This rare 4BR corner loft is bathed in natural sunlight from 12 windows and captures the true spirit and essence of historic Tribeca. A long entrance gallery ideal for displaying art leads to a sun-drenched Living/Dining room with high ceilings, classic columns, and lush tree-top views overlooking historic Bogardus Park from a wall of oversized windows. The charming kitchen is open to the entertaining area and is ideal for casual dining or staging memorable dinner parties. Nearby, you'll find 4 bedrooms, a separate windowed office, and 2 full bathrooms. Additional amenities include a washer-dryer and copious amounts of storage throughout.
Built in 1873 and converted to cooperative in 1979, the building is in excellent physical and financial condition and features a full-time superintendent, video intercom security system, passenger and freight elevators, bike storage, and a beautifully landscaped common roof garden with spectacular views of Lower Manhattan. Occupying the entire east side of Hudson Street between Duane and Reade Streets, the building is located right in the heart of Tribeca's West Historic District with the neighborhood's best parks, schools, restaurants, and all major transportation lines right at your doorstep.
For more information click here
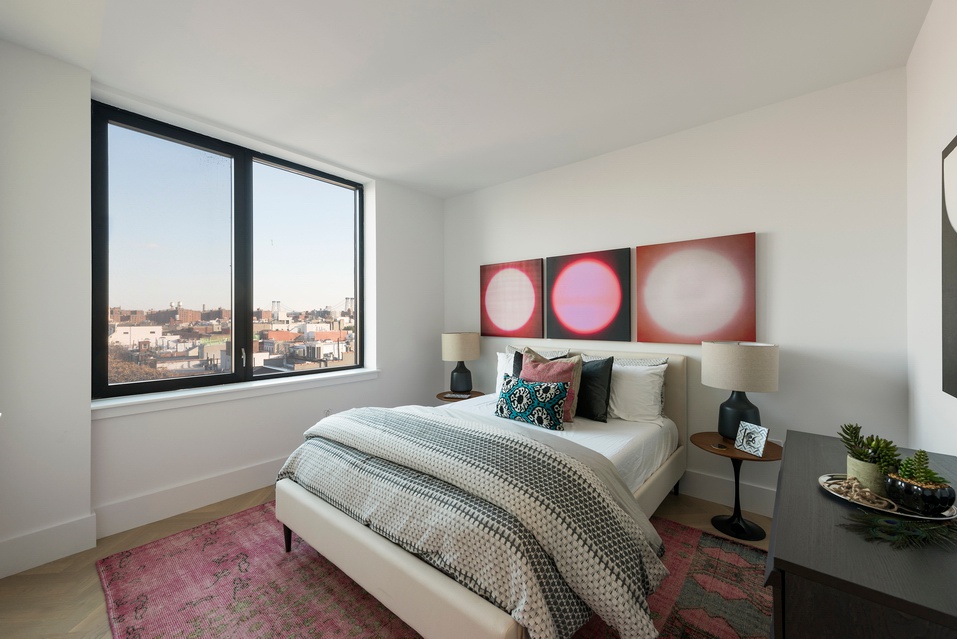
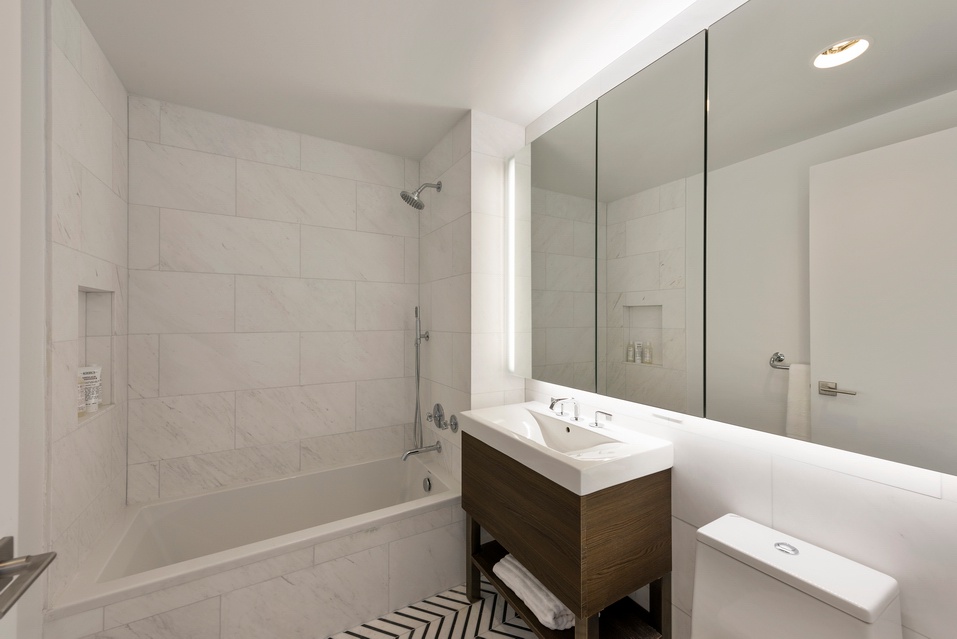

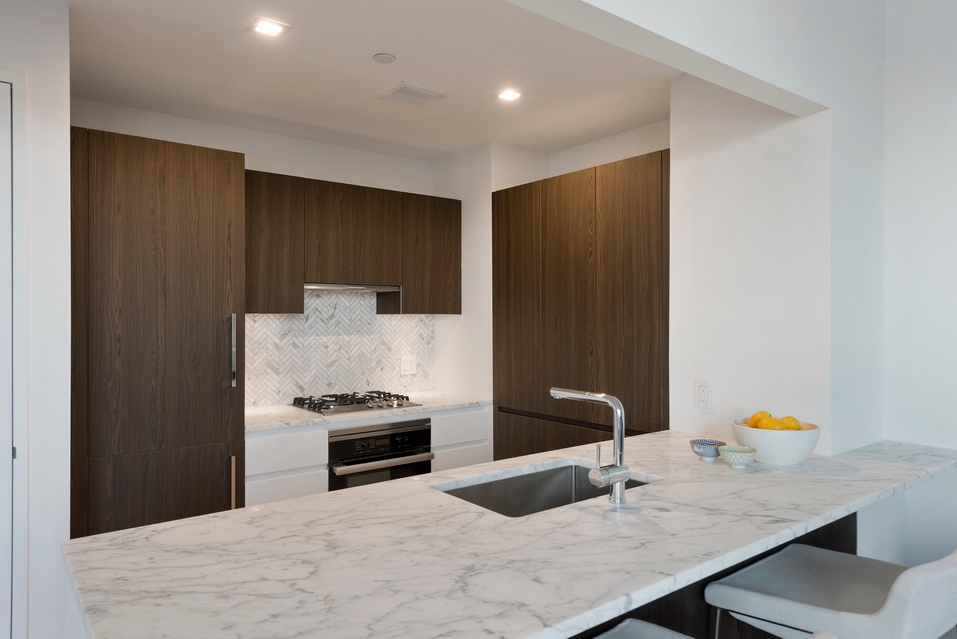
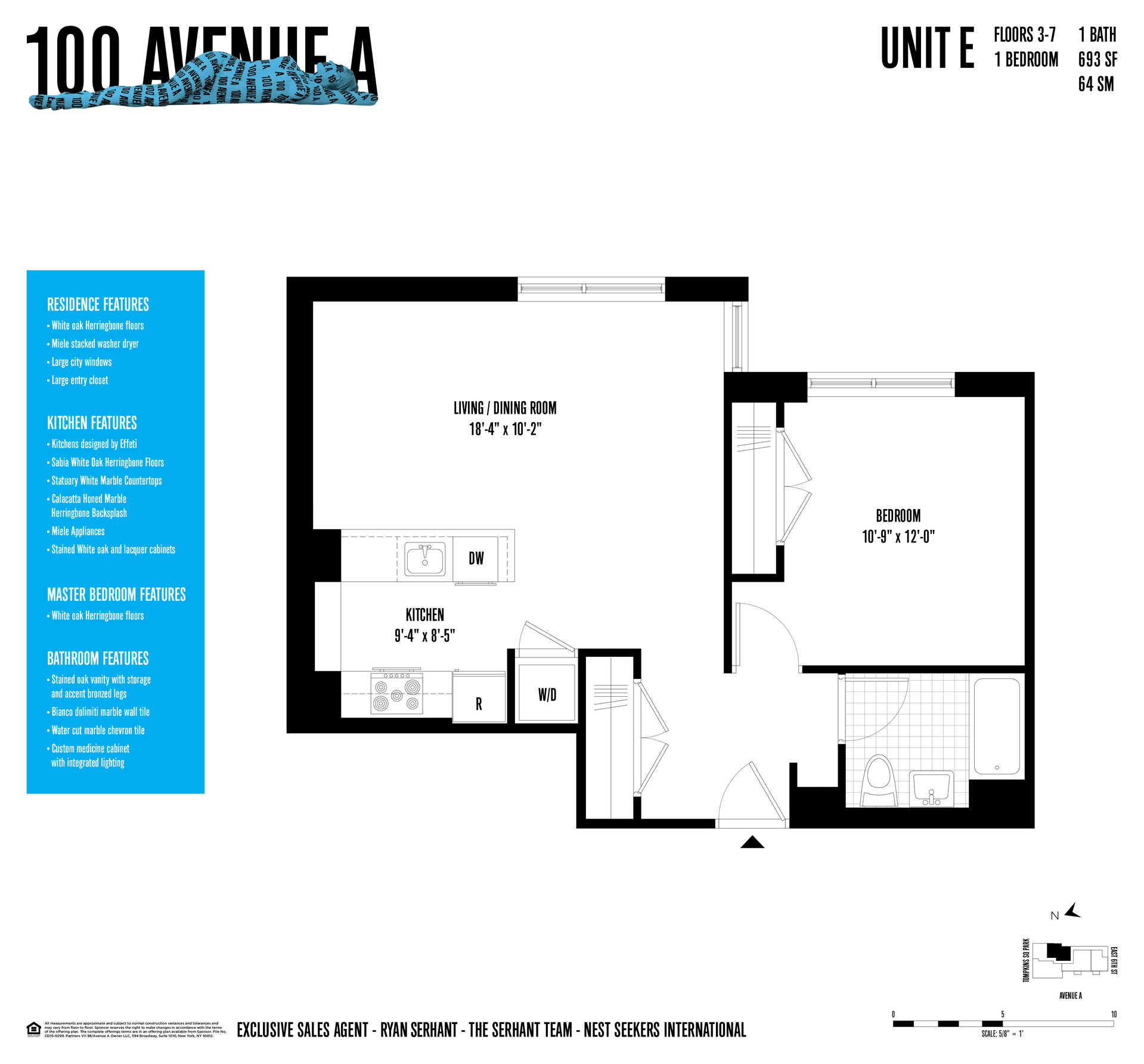
WHERE: 100 Avenue A Apt: 7E New York NY 10009
SIZE: 1 bed 1 baths 693 sqft
COST: $1,400,000
WHEN: 3/25, 12:30PM - 1:30PM. 3/26 12:15PM - 1PM
ABOUT: Large one bedroom, one bathroom High floor apartment featuring an open kitchen and living room layout at the exclusive new 100 Avenue A condominium on Tompkins Square Park. Beautiful white oak herringbone floors throughout and multiple dramatic over-sized casement windows, this light-filled and thoughtfully designed East Village home is the quintessence of New York City living. The kitchens—designed by Effeti Cucine of Italy—feature white Calacatta marble countertops, a herringbone backsplash fashioned with Bianco Dolomiti marble, custom-stained white oak and lacquer cabinets, and a Miele appliance package that includes a refrigerator, oven and cooktop, and a dishwasher. The bedroom comes with its own walk-in closet while the apartment’s bathroom has been adorned with a stained oak vanity with storage and bronze leg accents, Bianco Dolomiti marble wall tiles, chevron-patterned, water-cut marble floor tiles, and a custom medicine cabinet with integrated lighting. A stacked washer/dryer by Miele completes the space.
Designed by the esteemed architects of Isaac & Stern, 100 Avenue A is a vibrant new style of premium condominium living not yet seen on Tompkins Square Park. Situated on the corner of East 7th and Avenue A and surrounded by some of the city's most exciting restaurants like Pylos and Miss Lily's, the building reinvents full-service living in the East Village. there's a second floor common garden, bicycle storage, residential storage bins for sale, and a 24-hour doorman. The lobby will be wrapped in Blue de Savoie marble slab, bronze-inlaid floors and Lumix quartzite wall tiles—with bronze inlays and walnut finishes installed with individual slats. The building will also house a brand new Blink fitness gym.
For more information click here
Step inside the whimsical world of Izzy Hanson-Johnston's Murray Hill apartment, a maximalist haven where vibrant colors meet personal memories. Discover how this unique space turns everyday living into an art form