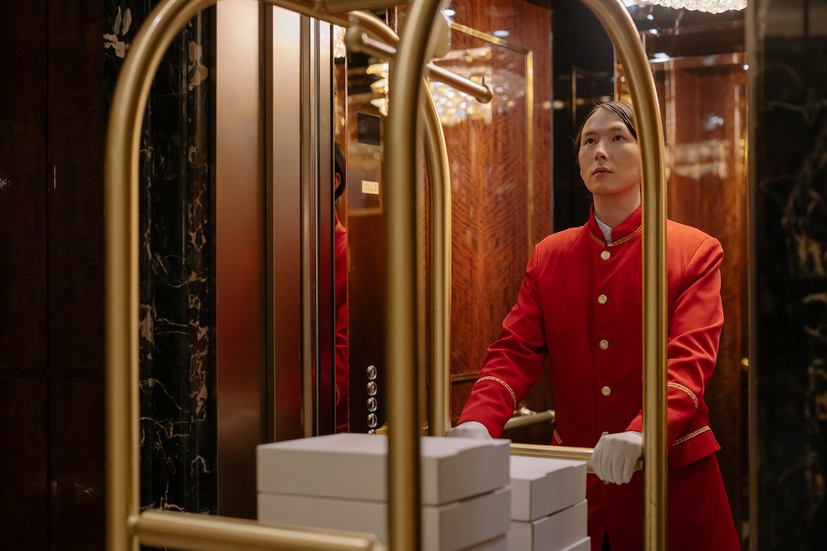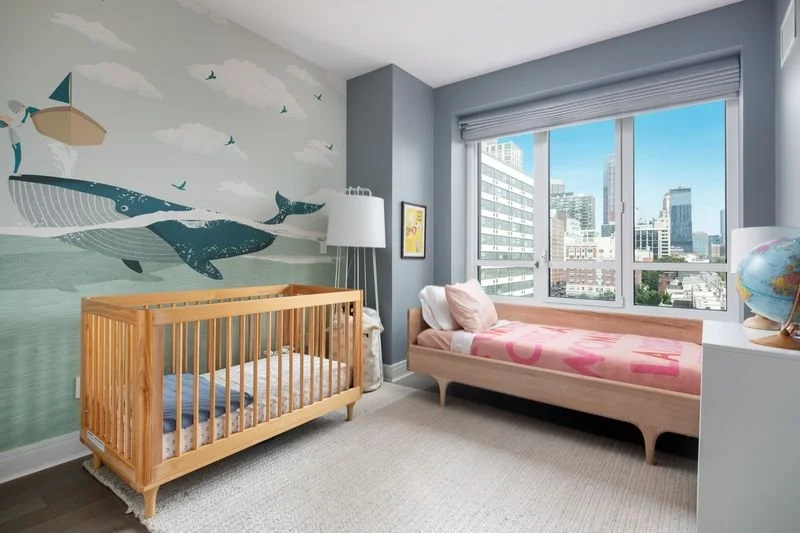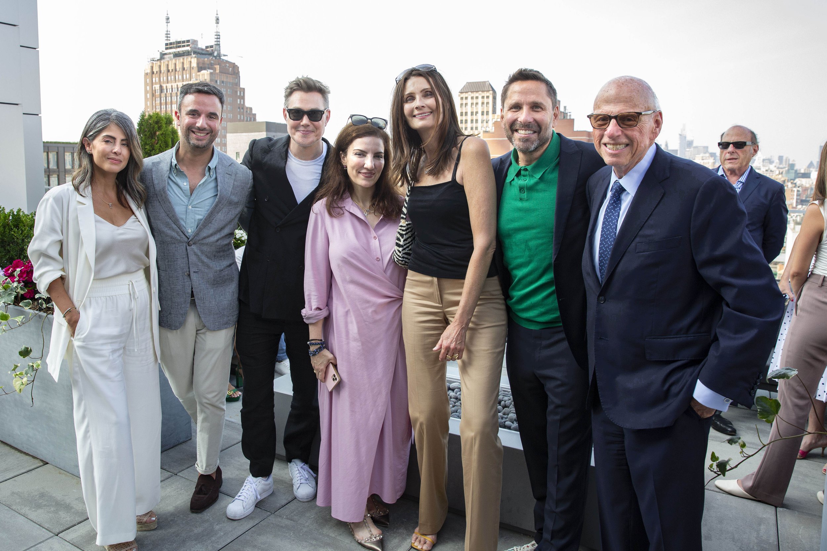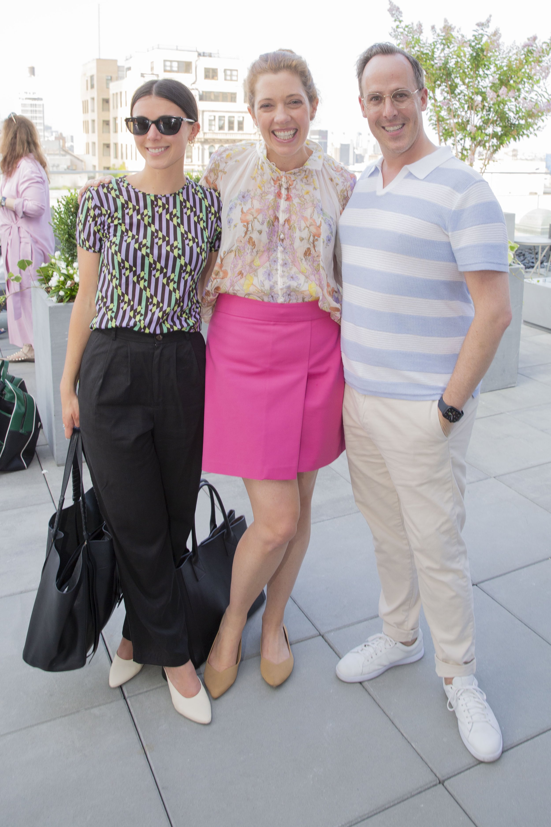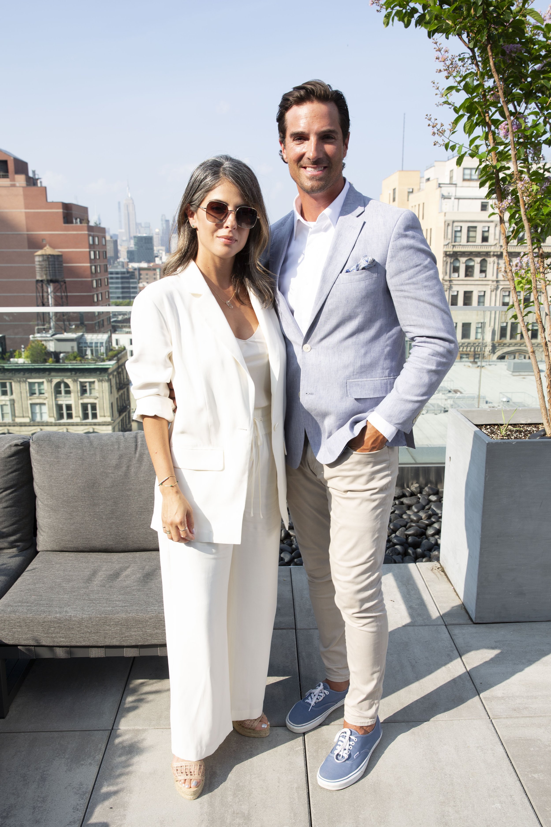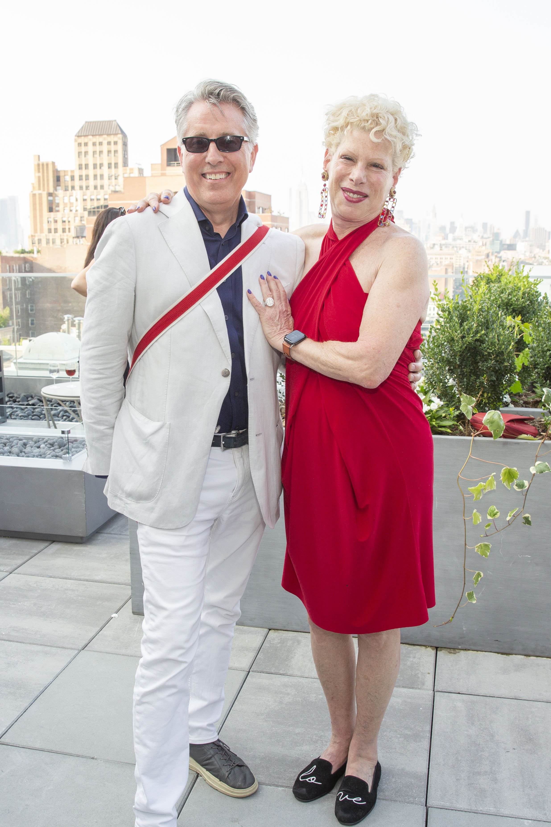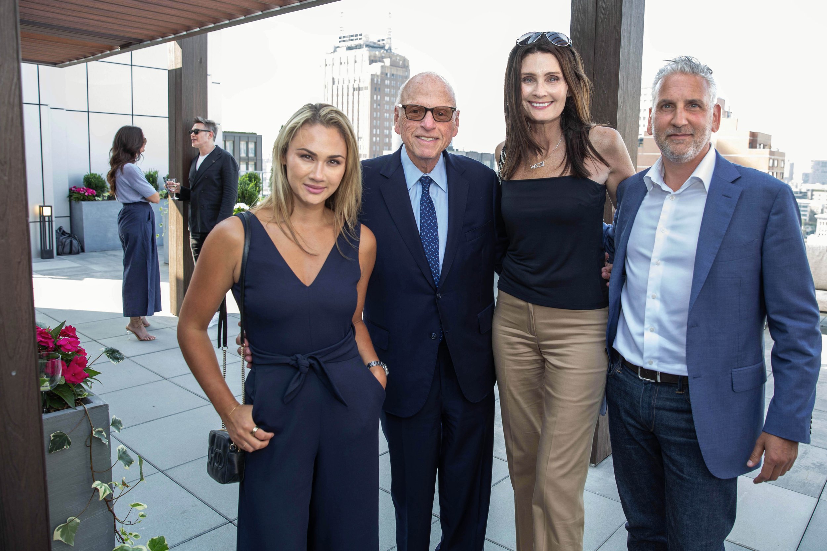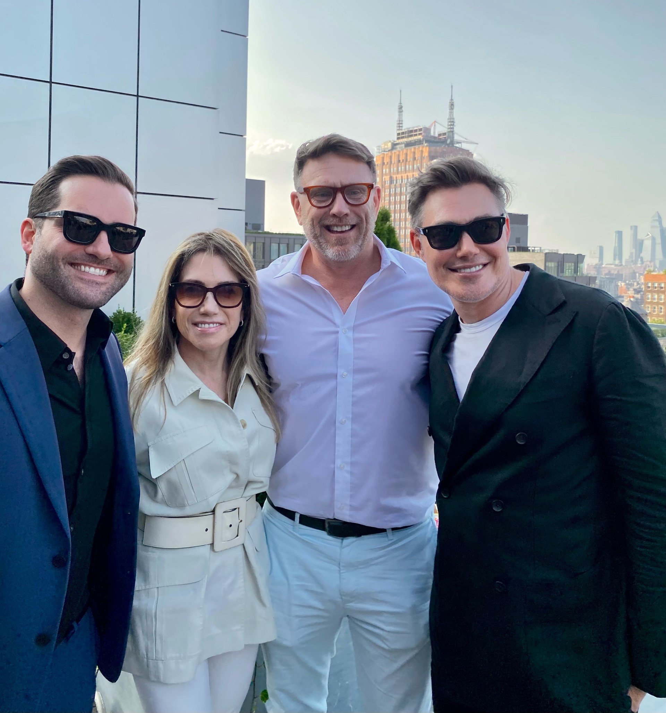Entryway: Setting the Tone with Texture and Art
The journey begins at the entryway, where Melanie immediately makes a bold statement with contrasting textures and materials. A concrete, resin, and brass console greets visitors, establishing a tone of refined sophistication. The look is completed with a sculptural piece by artist Charlie Patterson and a unique lamp by Incommon With. Lighting, as Melanie emphasizes, plays a significant role throughout the space, and the entryway is no exception—setting the stage for what’s to come.
Main Living Area: Overcoming Design Challenges with Ingenuity
Designing the main living area posed a unique challenge due to the space’s long, narrow dimensions and expansive walls of windows. But Melanie saw this as an opportunity to push the boundaries of traditional design.
“I wanted to maximize seating and make it as comfortable and inviting as possible,” she explains. The centerpiece of the room is a custom-designed Serpentine sofa that cleverly doubles as a dining banquet. Upholstered in a luxurious, stain-resistant cream fabric, the sofa curves gracefully around a rich walnut base, which seamlessly transitions into an integrated dining table.
Above, a sculptural fixture by Apparatus drapes across the ceiling, adding intimacy to the open space. The round dining table and leather chairs create easy circulation, while the green marble accents on the coffee table nod to the client’s love for the color, subtly weaving in personality.
Bedroom: A Luxurious Hotel-Inspired Retreat
The primary suite underwent a complete transformation, becoming a cozy, luxurious retreat that exudes the feel of a five-star hotel room. The walls were paneled in rich walnut, creating a warm, cocoon-like atmosphere. Custom-built millwork seamlessly integrates a dresser and vanity, providing both functionality and visual continuity.
Melanie softened the hard lines of the room by incorporating curves in the custom nightstands and headboard. Brass accents, handmade by Prusin Studio, elevate the millwork, while wall sconces flank the bed, washing the room in a soft, ambient glow. The attention to detail in the bedroom is a testament to Melanie’s skill in combining comfort and style, creating a space that feels both restful and refined.
Lighting: The Unsung Hero of Design
Throughout the apartment, lighting serves as both a functional element and an art form. In the living room, sconces add elegance and balance to the space, while the ambient lighting in the bedroom panels highlights the rich textures and curves of the custom millwork. This meticulous attention to how light interacts with materials and shapes brings the entire project to life.
Final Thoughts: From White Box to Welcoming Home
Melanie’s ability to transform a blank, characterless apartment into a home bursting with texture, warmth, and personalized details speaks to her expertise as an interior designer. The mix of custom furniture, unique lighting choices, and thoughtful use of materials achieves a balance between luxury and comfort that is rare to find.
By bringing in elements like sculptural furniture, eye-catching lighting fixtures, and sophisticated textures, Melanie successfully created a space that feels less like a temporary pied-à-terre and more like a cherished home. The result is a stylish haven that invites you to sink in, stay a while, and savor the art of thoughtful design.





