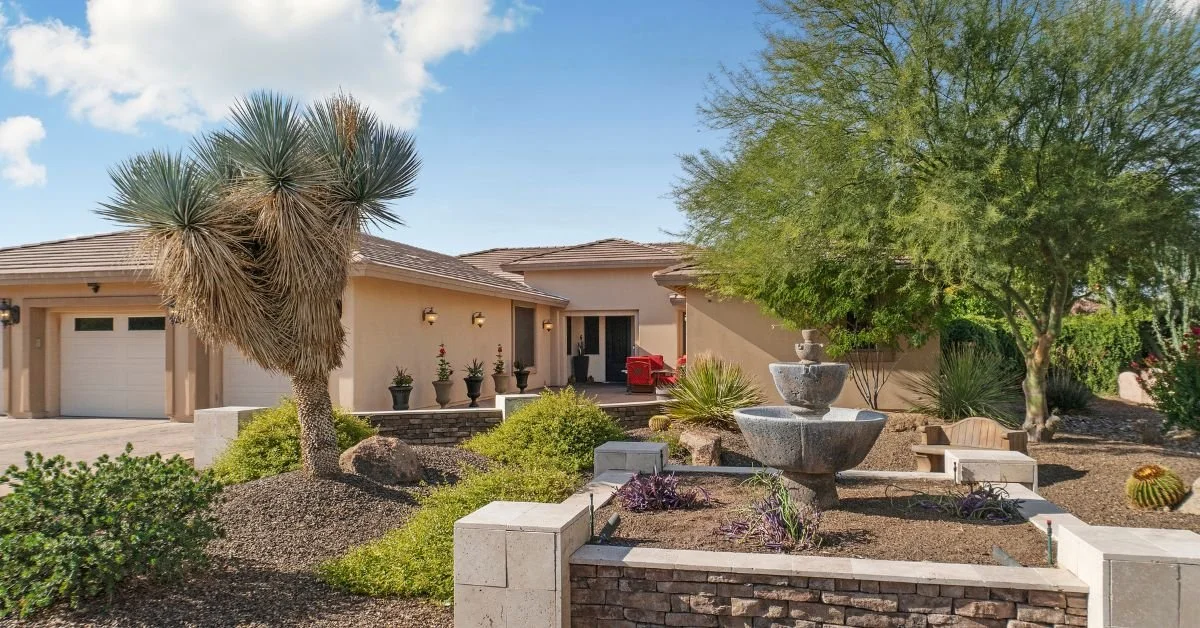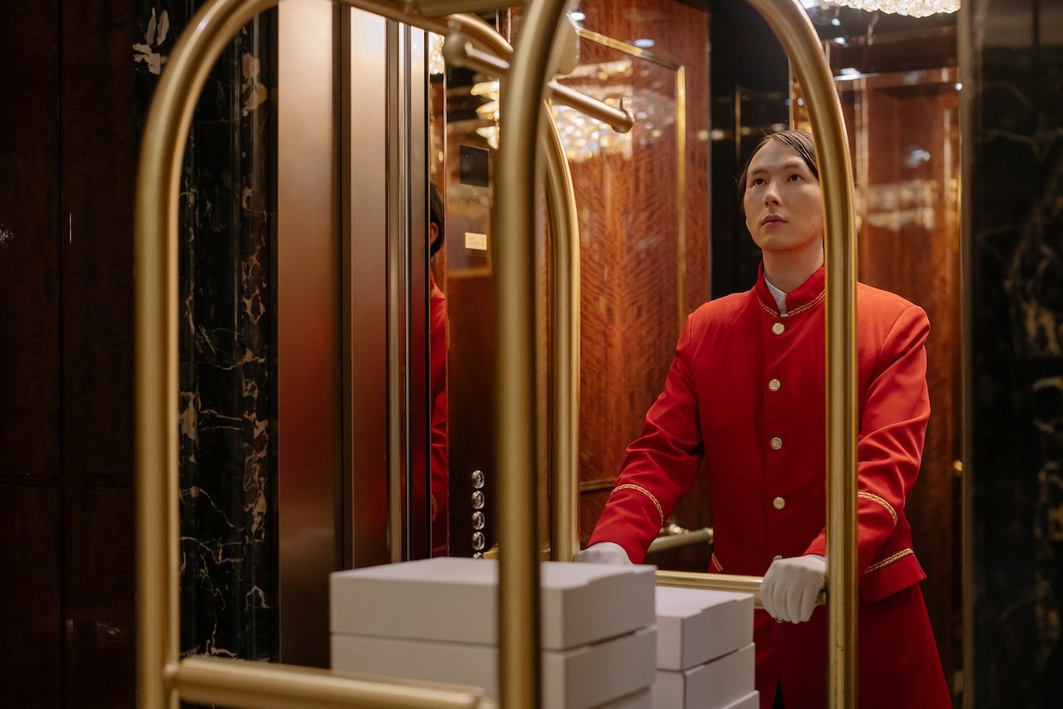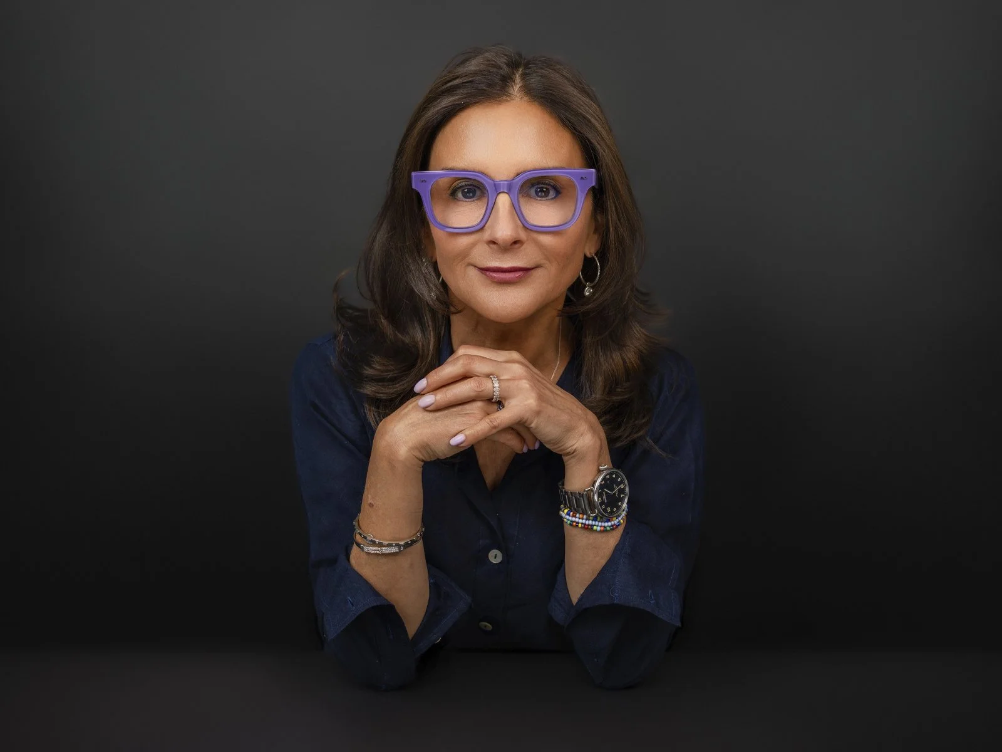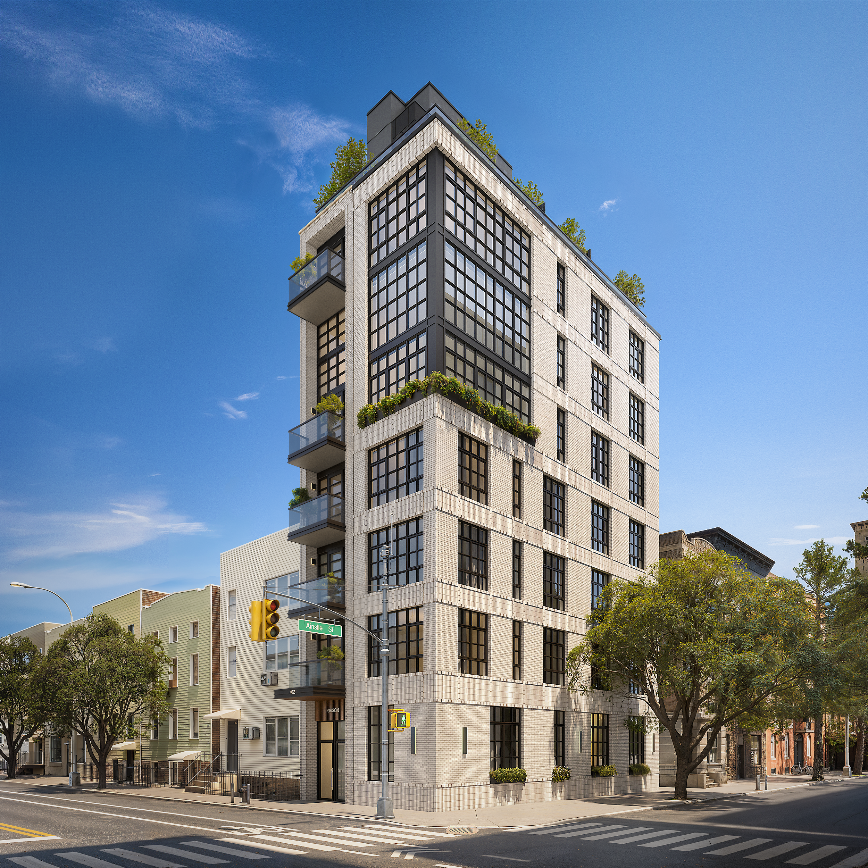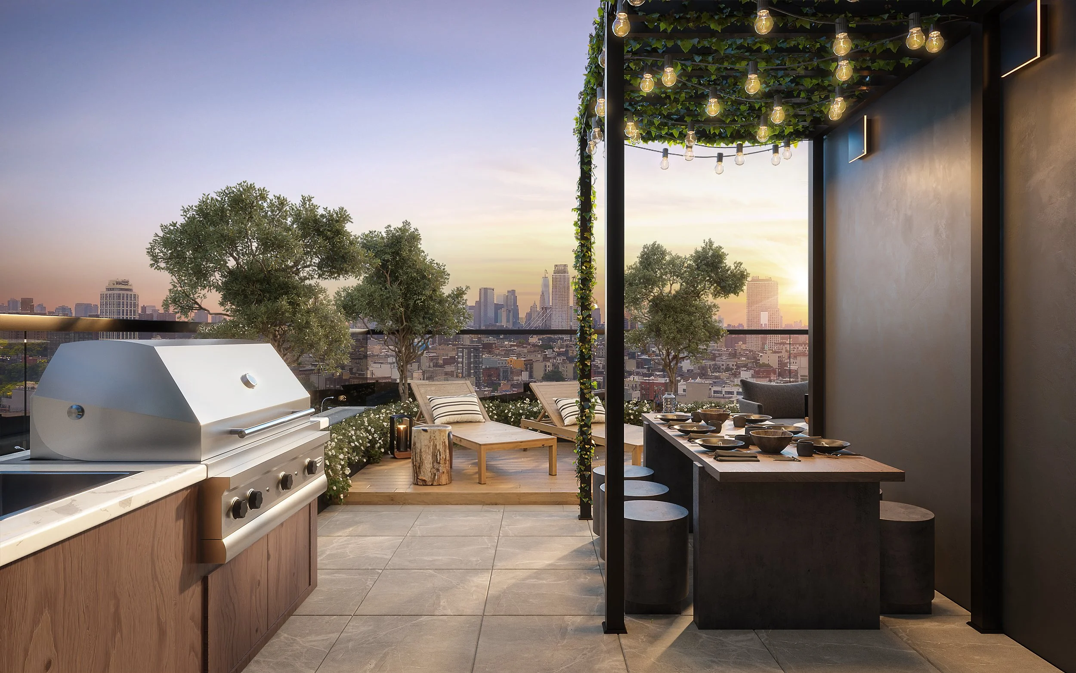By Lisa K. Lippman, Licensed Associate Real Estate Broker, Brown Harris Stevens
Efficiency remains the defining characteristic of today’s luxury real estate market. Well-priced properties are continuing to garner attention, and opportunities exist for buyers who approach the process with equal parts strategy and confidence.
What’s particularly notable is the recent rise of direct buyers, especially among those in their thirties and forties. This trend became apparent at one of my $7 million co-op listings, where three out of four scheduled showings were with direct buyers. However, while many are eager to navigate the process on their own, experience continues to show that agent representation truly matters. Sellers are drawn to the strongest, most prepared buyers, and those with an experienced broker on their side are historically better positioned to succeed.
A seasoned agent does far more than arrange showings or submit offers. They have the ability to anticipate potential issues before they arise, understand how to best present a buyer, and know how to approach negotiations with precision. These insights often make the difference between winning and losing in a competitive situation.
And while property data has never been more accessible, it’s the interpretation of it that counts. As I often remind clients, numbers only tell part of the story. Understanding the nuances of the unit floor plans and building, along with which requests are reasonable during negotiations can dramatically influence value—and peace of mind by knowing that informed decisions are being made.
For buyers, this is an exciting time in a market that rewards preparation, clarity, and expert guidance. With the right strategy and a trusted advisor by your side, you can find the right property, and sometimes where you least expect.






