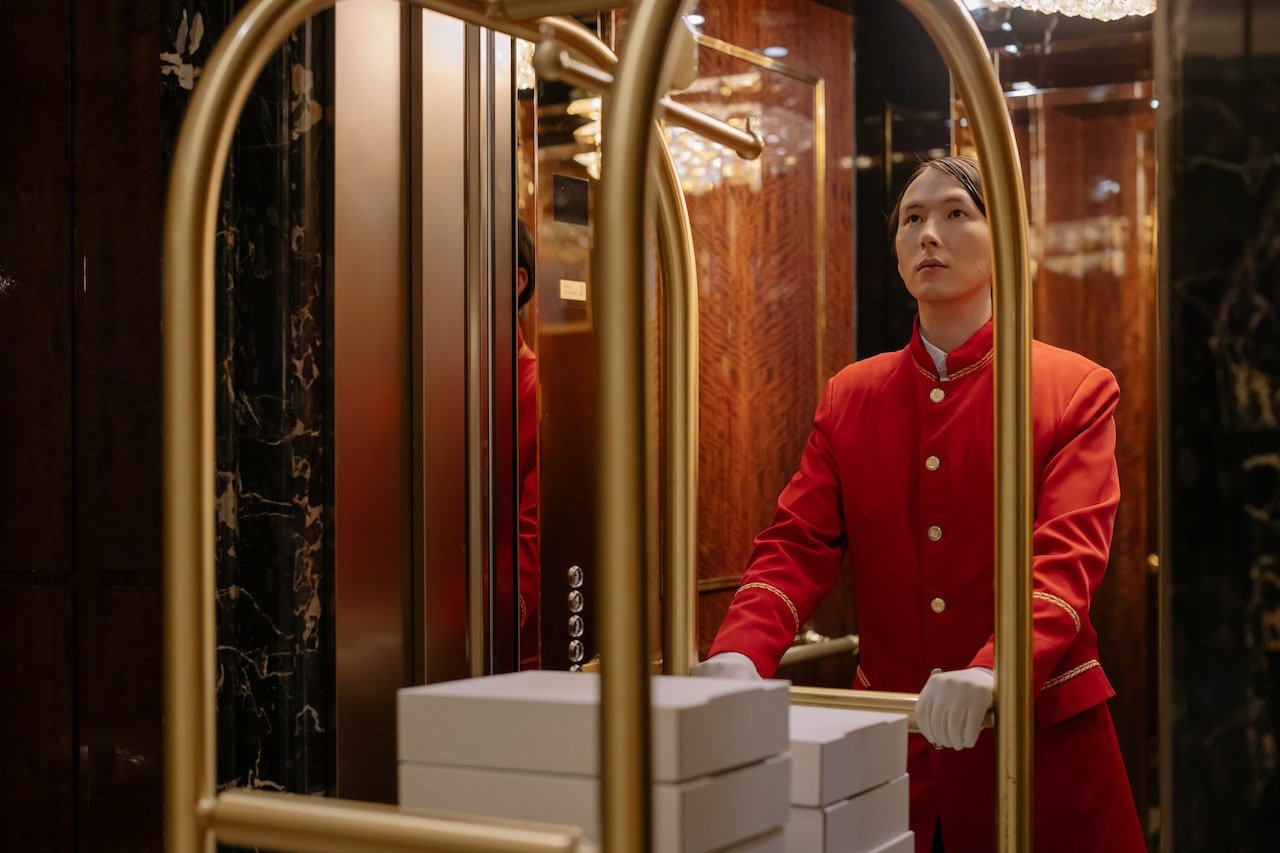More Than Just an Entrance: How NYC’s Lobbies Became Social Hotspots
In a city famous for its exclusive members-only clubs, luxury residential buildings in New York City are finding inspiration closer to home—literally. Developers are redefining residential lobbies, turning once transient spaces into vibrant social hubs reminiscent of high-end hotel lounges. More than just entryways, these stylish spaces are now designed as destinations themselves, inviting residents to gather, relax, and connect.
55 Broad
Rendering credit: Streetsense
The lobby at 55 Broad, a striking new office-to-residential conversion in FiDi that once served as the headquarters of Goldman Sachs, is one of the property’s most special design focal points, providing a stylish space for cozy hangouts and moments of respite from Manhattan’s ever-pulsing streets. Designed by award-winning architecture and interior design firm CetraRuddy, the 24-hour attended space is more akin to a sumptuous hotel lounge with its welcoming fireplace, plush seating area and elegant backlit library wall. Luxurious, warm-toned finishes throughout further elevate the interiors to create an inviting communal area residents actually want to spend time in.
SoMA
Rendering credit: Streetsense
Also located in Manhattan’s Financial District is SoMA, the largest office-to-residential conversion in U.S. history to date. The sprawling lobby, also designed by CetraRuddy, is laden with high design elements, including two intricately carved wood feature walls, suspended brass sculptures, and a sleek oversized fireplace. Beyond the lobby’s two generous seating areas is a massive, raised extension of the space, deemed the Lobby Lounge. Here, a varied collection of seating and tables creates a sophisticated yet comfortable hub intended for everything from socializing and coworking to relaxing with a coffee and indulging the substantial bookshelf running the length of the space.
The Dupont
Rendering credit: VMI Studio
The lobby of The Dupont, the newest luxury residential tower to rise along Greenpoint’s sought-after waterfront and the first Brooklyn project to date for developer Rockefeller Group, is a masterclass in transforming building entryways into statement design moments intended to spark congregation amongst friends, family and residents. Designed by Brooklyn-based AD100 design studio Workstead, which marks the firm’s first-ever rental building project, the lobby is a sophisticated sanctuary featuring classic wood-paneled walls, soft tones, marble accents and elegant furniture reminiscent of a boutique hotel. Multiple seating areas invite residents to relax and socialize amidst its refined interiors. The Dupont is being developed by Rockefeller Group in partnership with Park Tower Group.
Conclusion:
These new-wave lobbies reflect an emerging trend: luxury residential buildings are evolving beyond the traditional model, crafting spaces that elevate everyday living and community engagement. By prioritizing beautifully designed communal areas, these buildings are setting a new standard, transforming the experience of coming home into something truly exceptional.
Have a listing you think should be featured contact us or submit here to tell us more! Follow Off The MRKT on Twitter and Instagram, and like us on Facebook.





