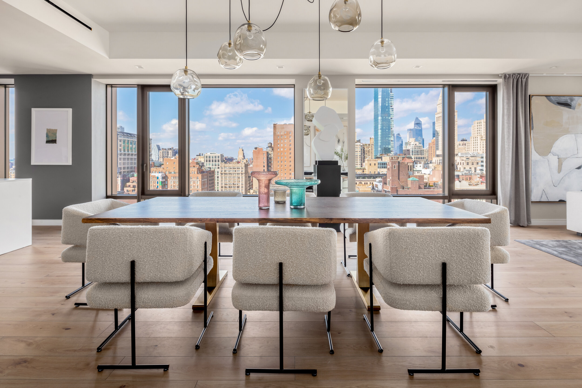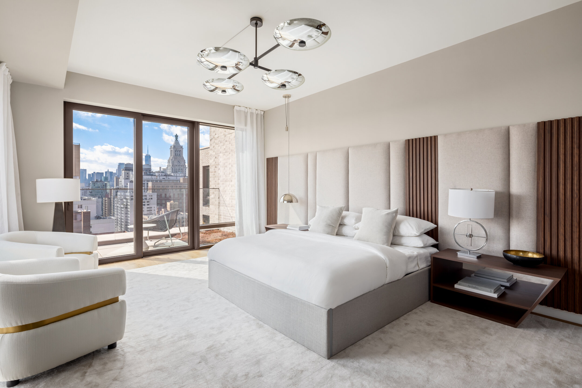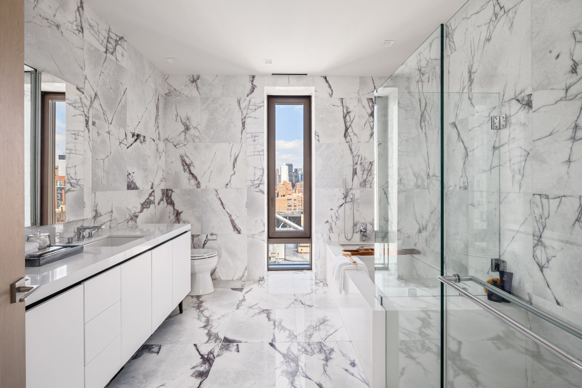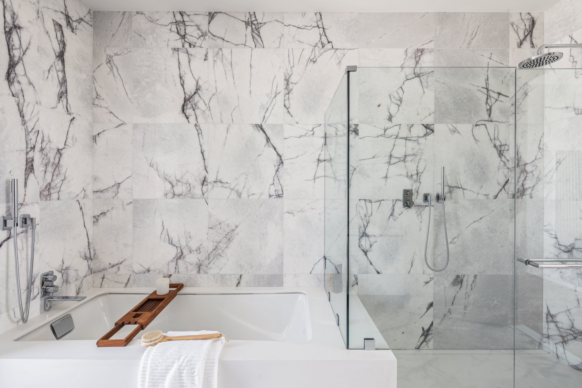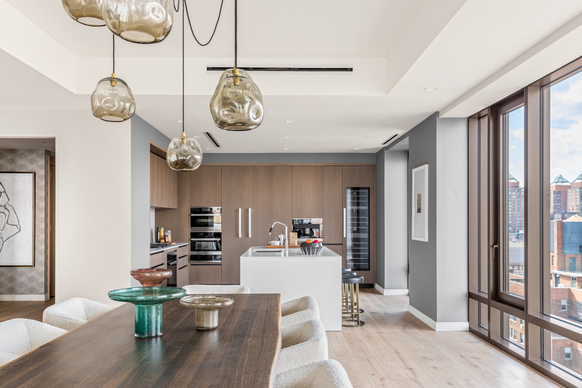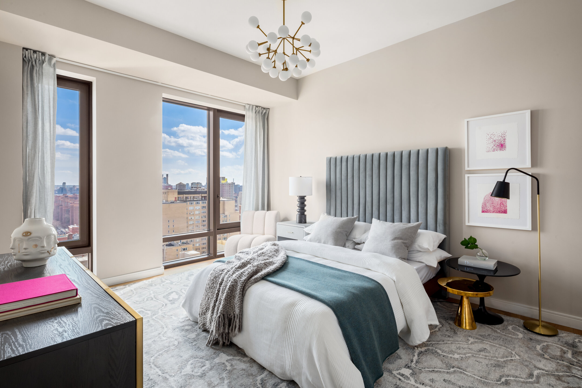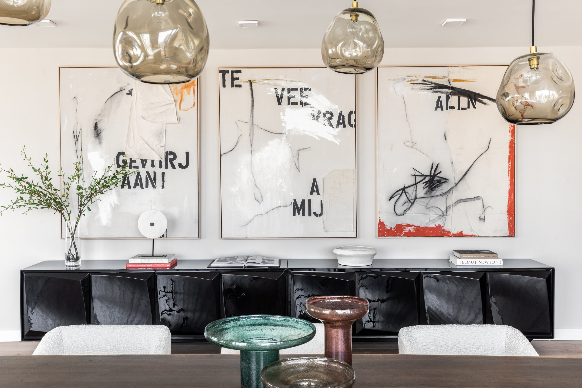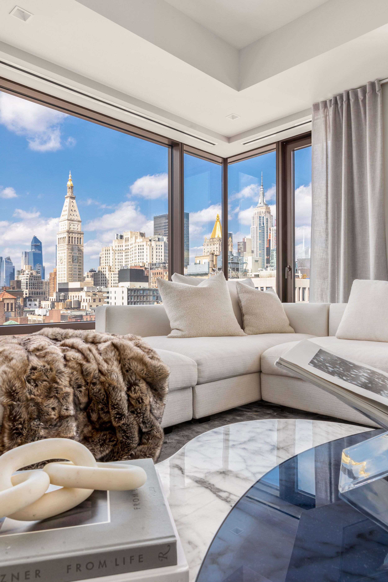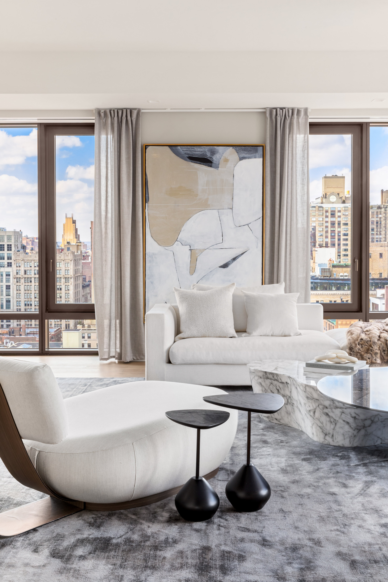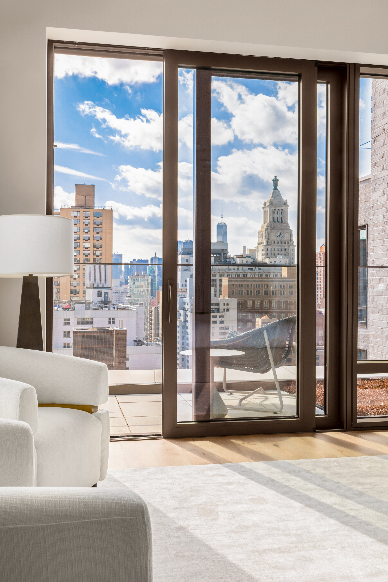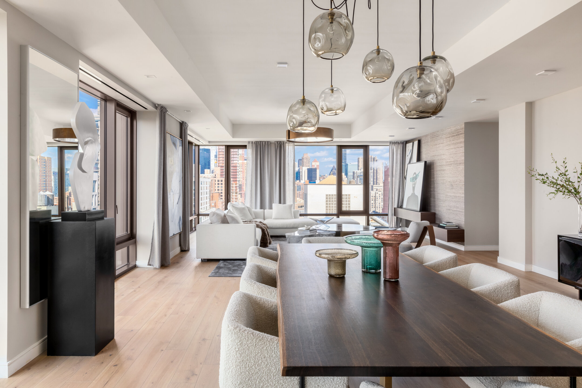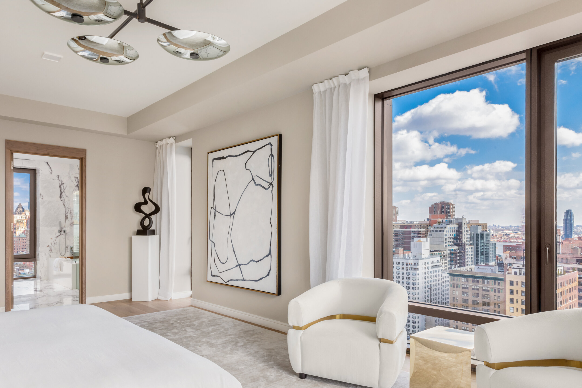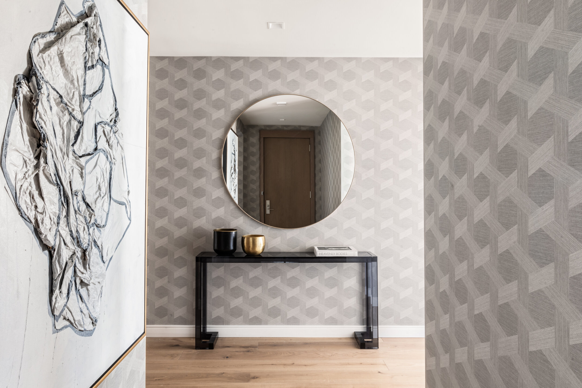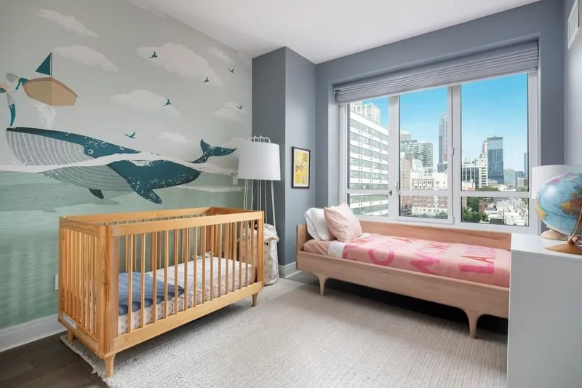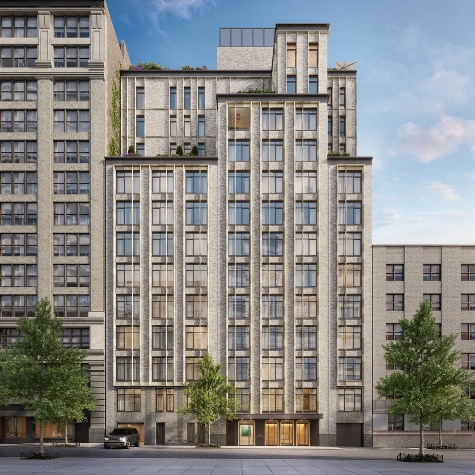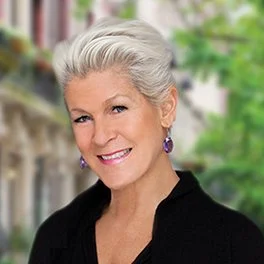WHERE: 360 East 89th St. Apt. 28B
SIZE: 3 Bed | 3.5 Bath
COST: $5,375,00
WHEN: Thursday, July 13, 12:30PM - 2:30PM & Saturday, July 15, 12:30PM - 2:30PM
About: A smoked walnut entry door and a white oak foyer welcome you to this luxurious residence featuring three bedrooms, three baths and a powder room. Designed by SHoP Architects, this 2,417 SF home features white oak floors and floor-to-ceiling windows offering dramatic city and river views from three exposures. The windowed, custom chef’s kitchen designed by Clodagh for Citizen360 features smoked walnut cabinetry, Persian White Pulido Porcelanosa slab countertops and backsplash and an island with a waterfall edge. Appliances include a stainless steel Bertazzoni range, a Sub-Zero refrigerator, a U-Line wine refrigerator and a Bosch dishwasher. The unique powder room features Baltimore limestone tile flooring and walls with Sense by Clodagh 27 fixtures.
The three-fixture, en-suite secondary and third baths feature Yakarta Blanco Porcelanosa tile, custom wood vanity with stone countertop with Sense by Clodgh 27 fixtures. Additional features include: washer/dryer with walk-in laundry room and sink, year-round zoned temperature control via central heating and cooling system. Amenities include a 24 hour attended lobby, a fitness center, a residents’ lounge, a music room, a screening room, a playroom, and bicycle storage.
For more information click here
Midtown West




