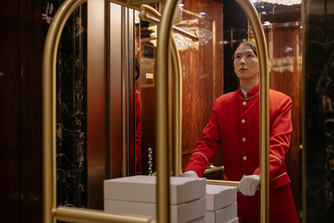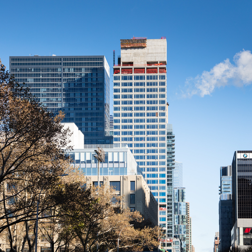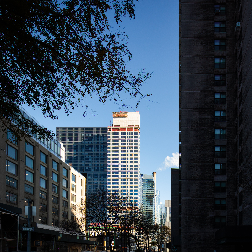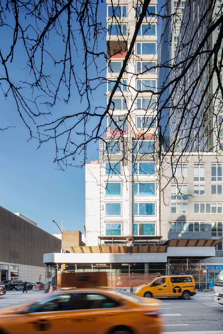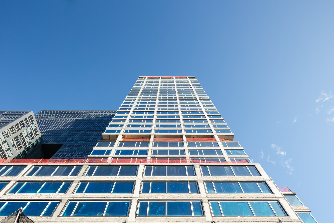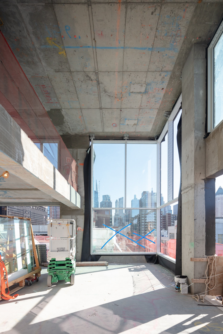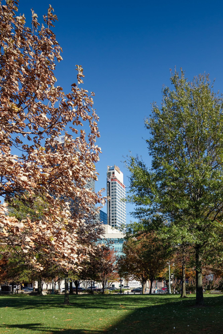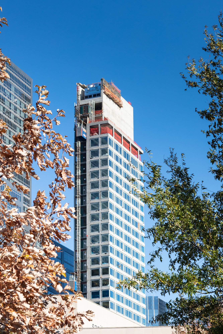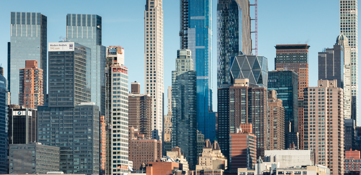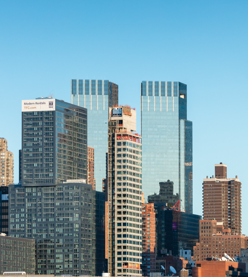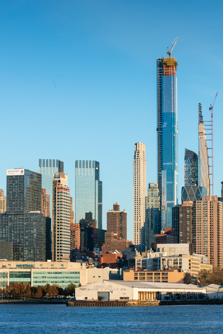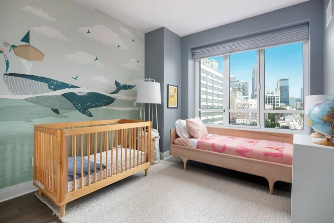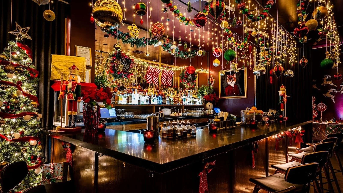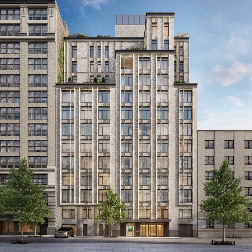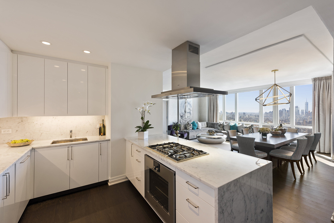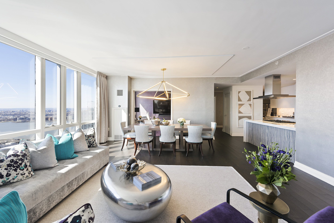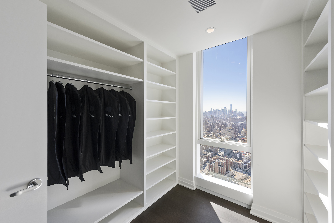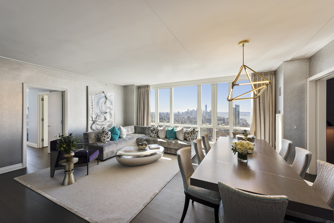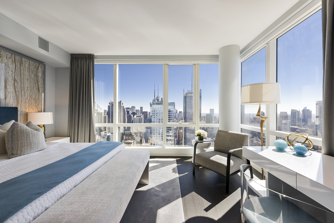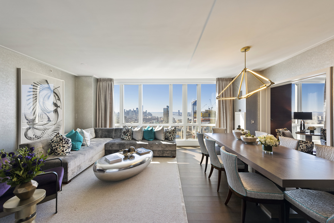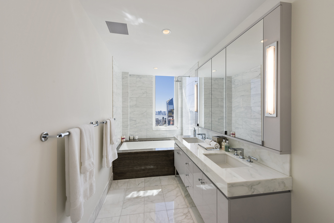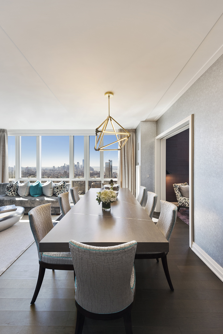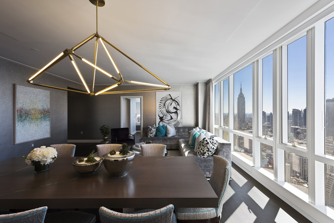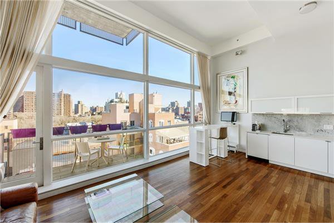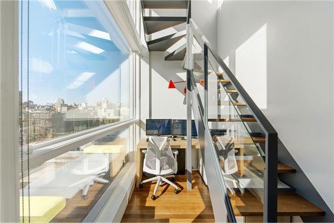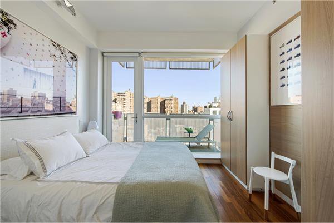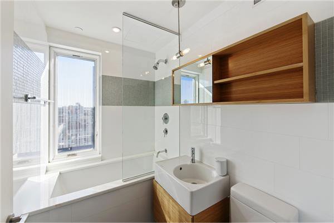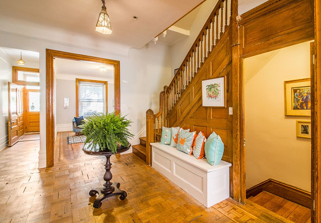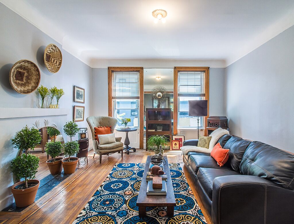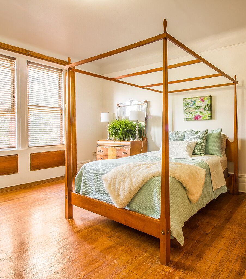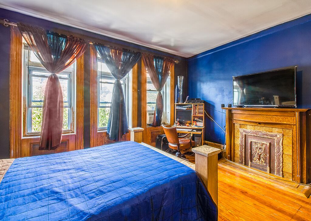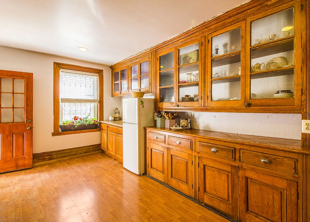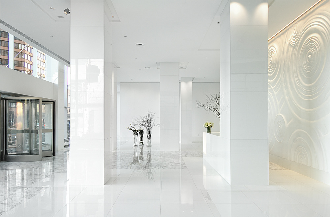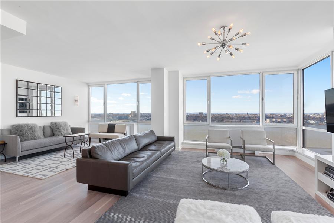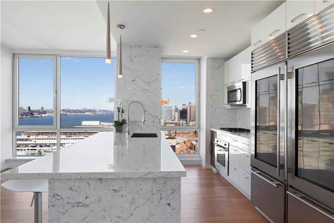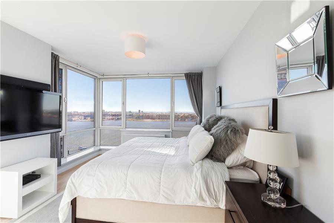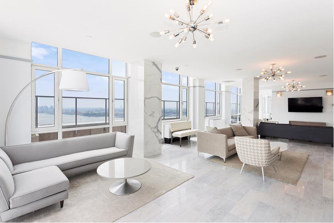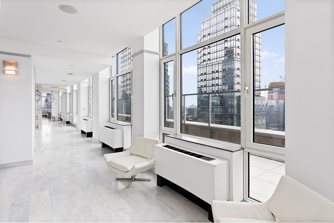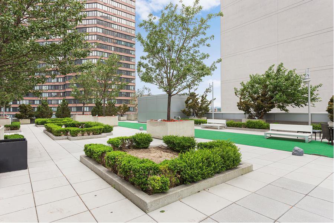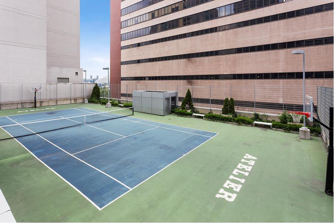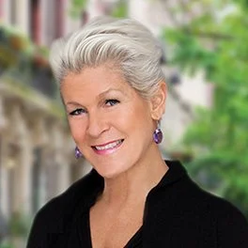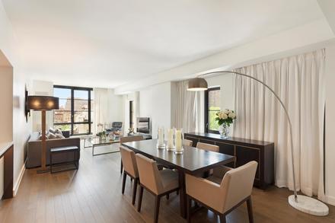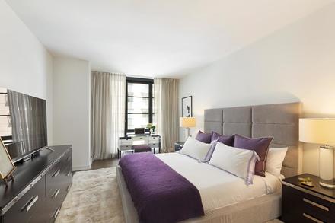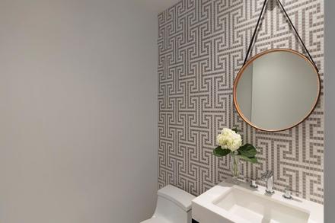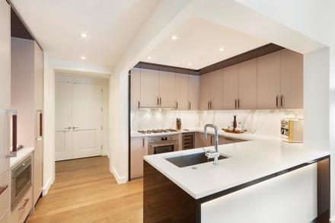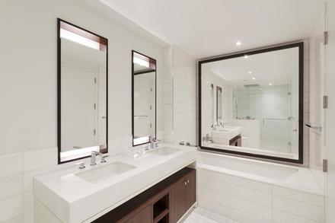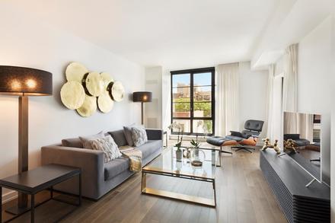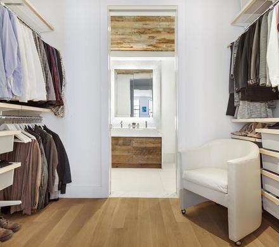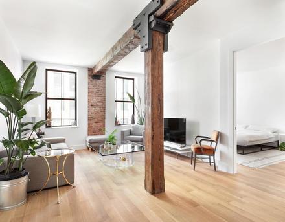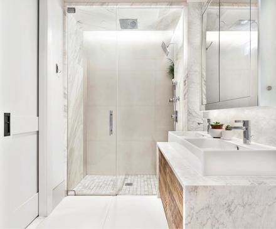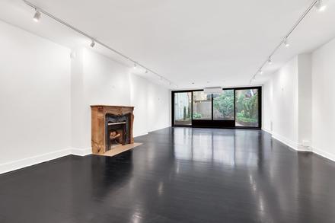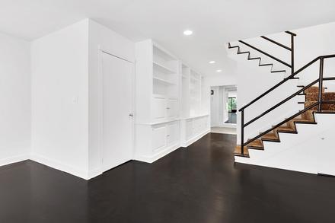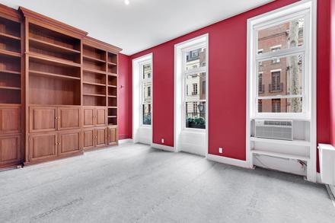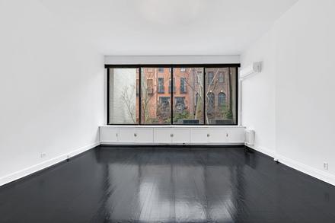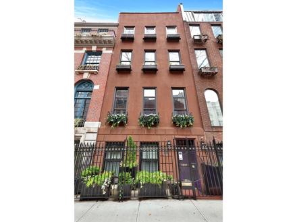Leasing Launches at The Ellery: A Haven of Tranquility and Wellness in the Heart of the City
Taconic Partners and National Real Estate Advisors have announced the leasing launch of The Ellery, an exquisite luxury rental residential offering at 312 West 43rd Street in Manhattan. Designed by Handel Architects, The Ellery features 330 luxury residences ranging from studios to two-bedroom units, offering spacious, sun-lit layouts with far-reaching views of Manhattan and the Hudson River. Residences start at $4,100 per month, making it a prime destination for those who embrace the adventure of New York but seek repose at home. "New Yorkers believe they live at the center of the universe—and at The Ellery they have the chance to do just that, but with a sense of wellness and respite inside the building," said Colleen Wenke, President and Chief Operating Officer of Taconic Partners.
The interiors of The Ellery are nothing short of spectacular. Kitchens are equipped with imported quartz countertops and backsplashes, custom-designed Italian cabinetry, and top-of-the-line Bosch appliances. Spa-like bathrooms feature integrated lighting within vanity mirrors and custom niches within the showers. All units come with custom closet buildouts by Modular Closets, Bosch washers and dryers, and Salto keyless entry technology, ensuring both convenience and luxury. "The Ellery embodies National’s dedication to building cutting-edge assets that seek to generate returns for our investors while creating meaningful jobs in our communities," said Jeffrey Kanne, President and Chief Executive Officer of National Real Estate Advisors.
The sense of wellness extends to the social and coworking spaces at The Ellery. Residents have access to a full-service fitness center operated by LIVunLtd, featuring Precor cardio and strength training equipment, functional training stations, and Peloton bikes. The fitness center adjoins a residents-only spa with a steam room, sauna, relaxation rooms, and an Experience Shower with Rainmoon waterfall heads. The Ellery Lifestyle Manager provides residents with a mix of fitness and wellness classes, curated activities, and social events, as well as hotel-style services to coordinate move-ins.
Outdoor spaces at The Ellery offer a serene escape from the city's hustle and bustle. The Garden, a park-like oasis above Midtown, is outfitted with lounge seating, grills for resident use, and reservable dining spaces. The Rooftop features a spectacular 40-foot outdoor pool surrounded by custom cabanas and sleek chaise lounges with iconic Manhattan views. Residents can also enjoy a sunroom with a double-sided fireplace and a fine-restaurant-quality private dining room with a wine fridge and catering capabilities. "Whether it’s the respite of having a private garden in the center of the city or being poolside surrounded by the iconic Manhattan skyline, residents at The Ellery will experience a truly exceptional lifestyle," said Sarah Patton, Co-Head of New Development at Compass.
The Ellery’s 24-hour attended lobby welcomes residents with a striking olive tree and a custom art installation. Modern conveniences include smart-technology package rooms for deliveries and resident pick-up. In addition to luxury residences, The Ellery features 41,500 square feet of retail space on the ground and cellar levels. With 150 feet of Times Square retail frontage on 42nd Street, it is ideal for large brands seeking a flagship presence. For leasing information or to schedule a tour, visit The Ellery's website or contact Compass Development Marketing Group, the exclusive leasing and marketing partner for this groundbreaking project.
Have a listing you think should be featured contact us or submit here to tell us more! Follow Off The MRKT on Twitter and Instagram, and like us on Facebook.





