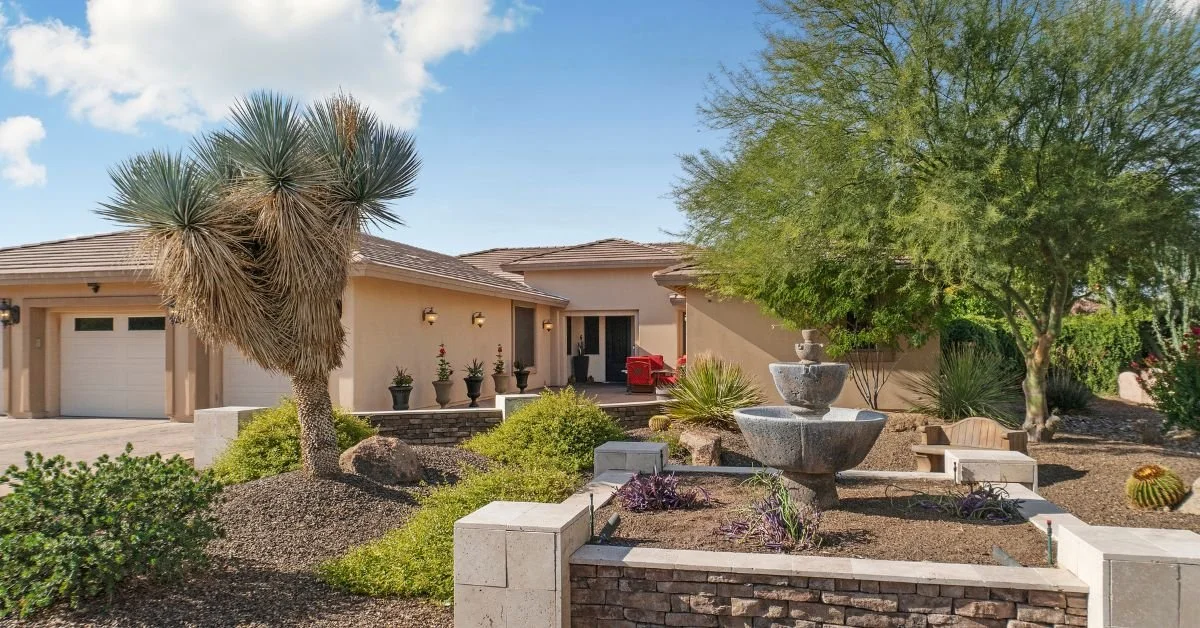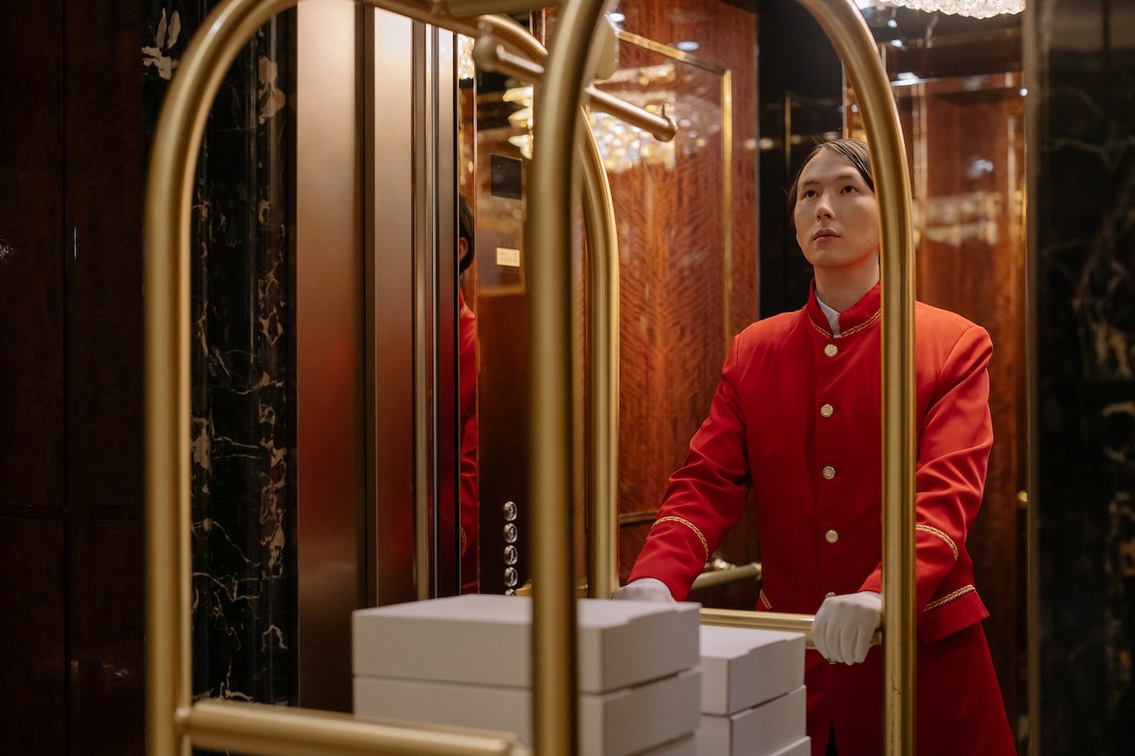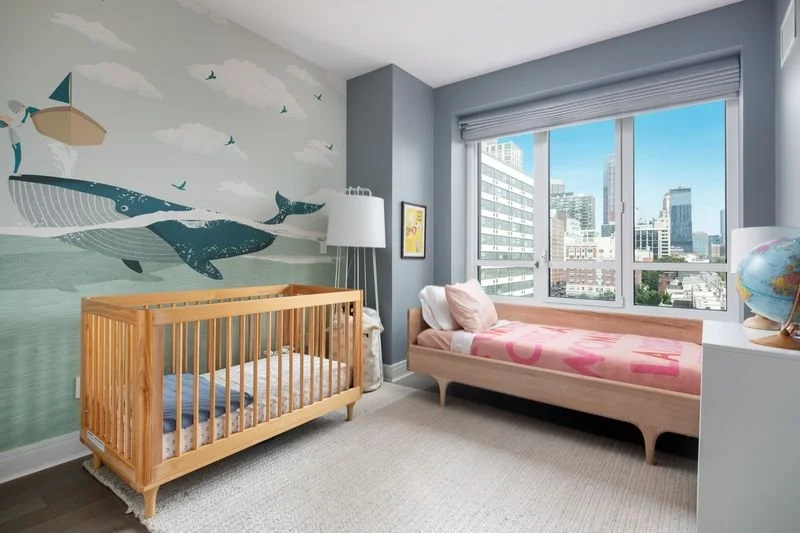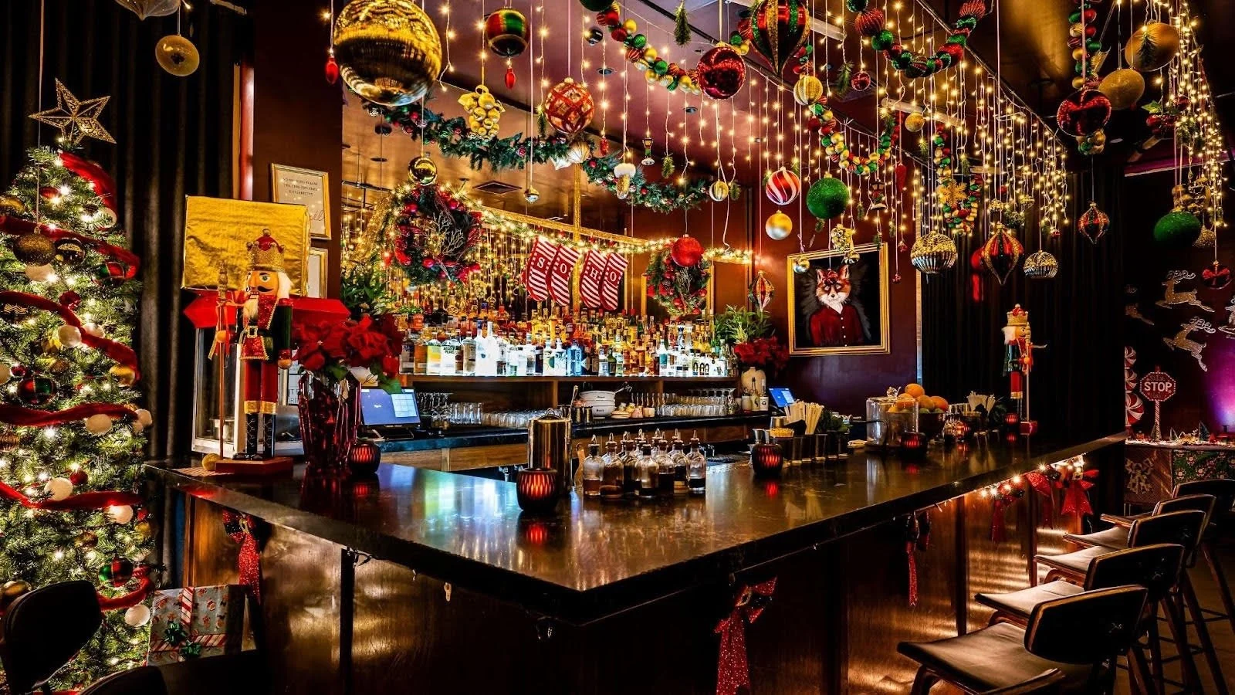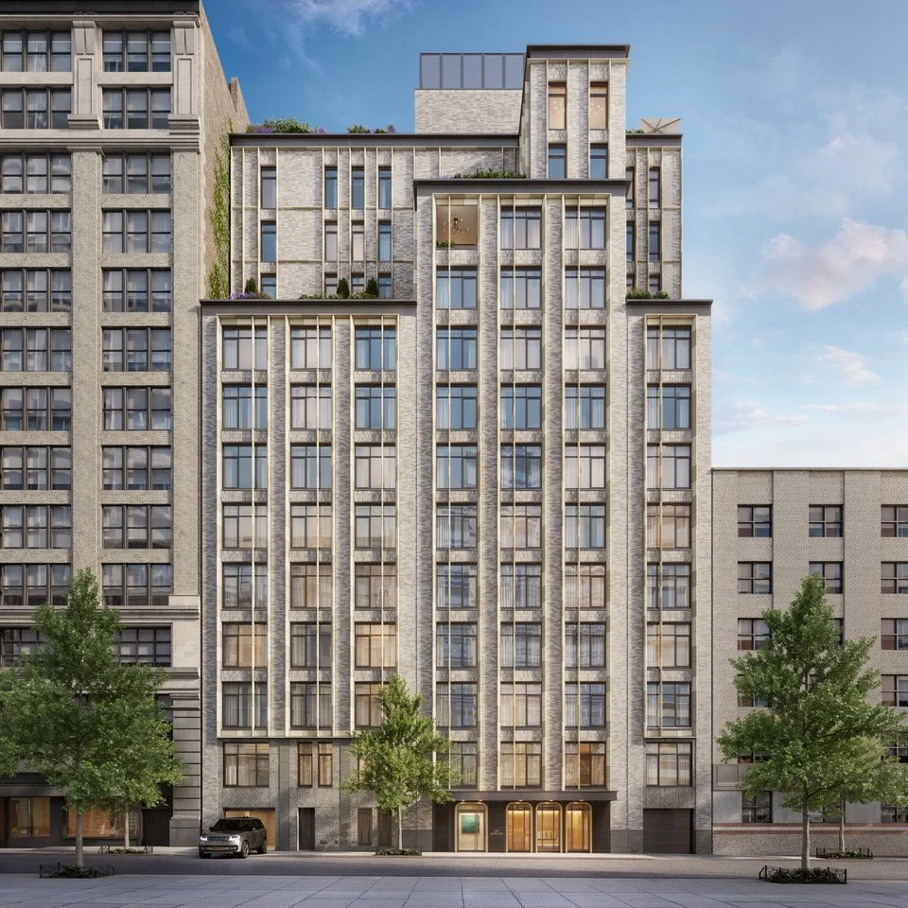By Eli Moyal, COO & Founder, Chapter
In today’s economic climate, the American dream of homeownership is evolving. High mortgage rates, inflation, and shifting consumer priorities have led homeowners to rethink their housing choices. Instead of entering an uncertain and expensive real estate market, many are opting to invest in renovations, transforming their current homes into dream spaces.
As the founder of Chapter, a full-service design-build firm, I continue to witness firsthand how these market dynamics are reshaping home improvement trends. Most significantly, our team has noticed a major shift in business over the past three years. We now handle hundreds of projects annually, and most of our work has shifted from customers who purchased new homes to those renovating existing ones.
The Economic Drivers Behind Renovation Growth
The real estate market is experiencing a slowdown as potential buyers hesitate in the face of rising mortgage rates. With 30-year fixed mortgage rates expected to average 6.8% in 2025 according to a report from Fannie Mae, homeowners are reluctant to trade their existing lower rates for significantly higher borrowing costs. This “lock-in effect” is one of the most significant reasons why homeowners are staying put and choosing to renovate rather than buy.
The people behind Contractor Source explain clients how strategic remodeling can increase property value without exposing them to today’s higher financing rates. This guidance helps homeowners focus on improvements that enhance comfort and functionality while making the most of their current investment.
Additionally, recent economic data from The Bureau of Economic Analysis highlights a rise in personal income, with a $221.9 billion (0.9%) increase in January 2025. Disposable personal income also grew by $194.3 billion (0.9%), while personal saving reached $1.01 trillion, reflecting a 4.6% saving rate. This increase in disposable income and savings provides homeowners with greater financial flexibility to invest in renovations rather than buying a new home.
Shifting Lifestyles and Priorities
Beyond financial factors, changing lifestyle needs are also fueling the renovation boom. For example, the rise of remote work has made home offices a necessity, while multi-generational living is driving demand for home expansions. Homeowners are prioritizing functionality and aesthetics, ensuring their living spaces align with their evolving lifestyles.
Furthermore, homeowners no longer see renovations as just cosmetic upgrades, but as strategic enhancements tailored to their long-term needs. From our experience, some of the most popular renovation projects include kitchen renovations, bathroom upgrades, home expansions, outdoor living improvements, and energy efficient renovations. These trends underscore the shift in consumer preferences for modernized functionality of what might otherwise be outdated living spaces.
A Bright Future for Renovation
While inflation and material costs remain key considerations, home improvement spending is projected to grow steadily. The total home improvement products market growth is expected to reach 3.9% in 2025 according to The Home Improvement Research Institute, while the Harvard University Joint Center for Housing Studies’ latest Leading Indicator of Remodeling Activity shared that annual expenditures on home renovation and maintenance are forecasted to increase by 1.2% through 2025. This represents a significant rebound from the slight decline projected for 2024, indicating a more optimistic outlook for the home improvement industry this year.
With the Federal Reserve expected to lower interest rates in the coming years, additional tailwinds may further bolster the renovation market. However, homeowners must continue weighing their financial circumstances and long-term goals when deciding whether to renovate or move.
What’s Next
As housing market challenges persist, the decision to renovate rather than relocate has become the preferred choice for many. High mortgage rates, rising home equity, and shifting lifestyle needs are all contributing to this transformation. At Chapter, we’re committed to redefining the home renovation experience by combining superior craftsmanship with cutting-edge technology, ensuring our clients achieve their dream homes without the need for a costly move.
By embracing renovation, homeowners can unlock the full potential of their current spaces—creating functional, stylish, and future-proofed homes that align with their evolving needs. As this trend continues to gain momentum, one thing is clear: if you’re considering home improvements, now’s a great time to make it happen.


