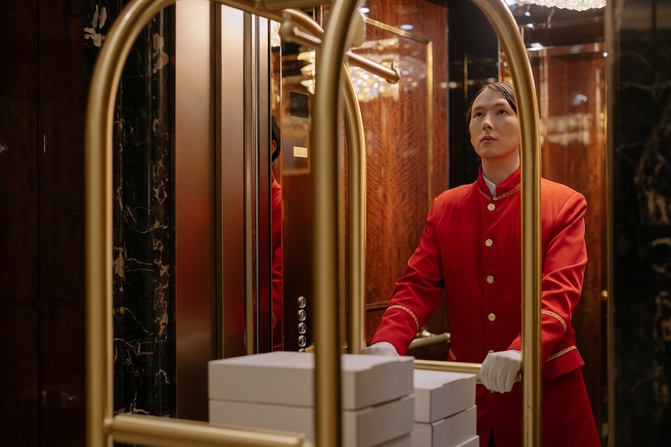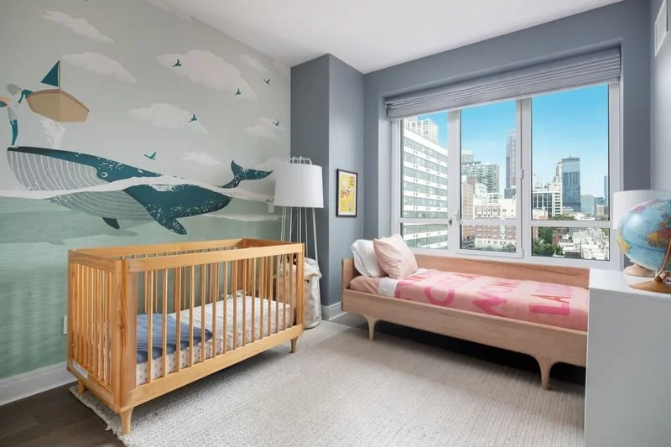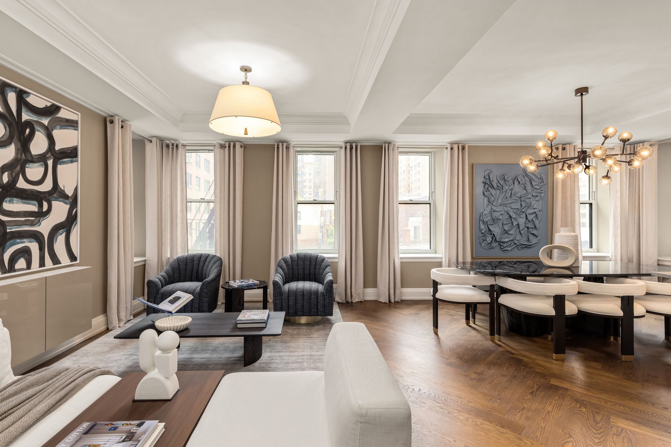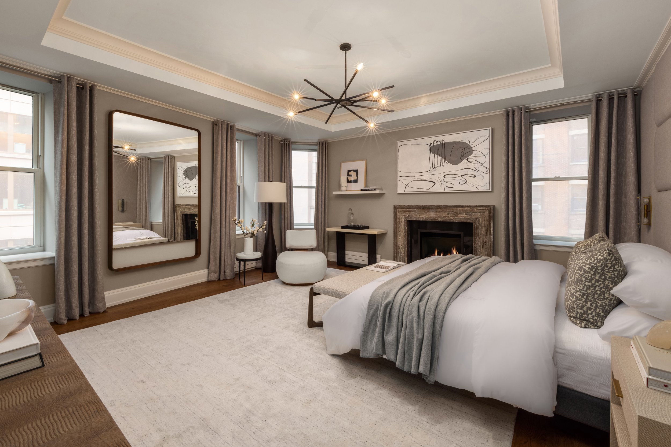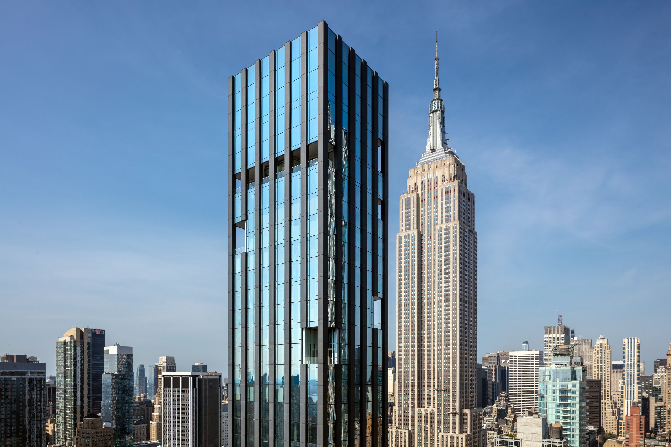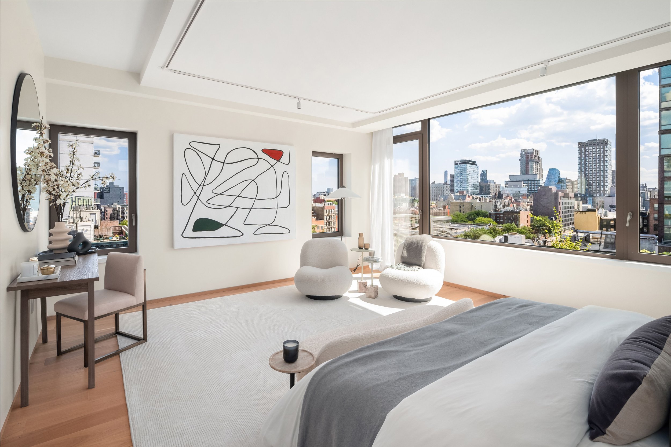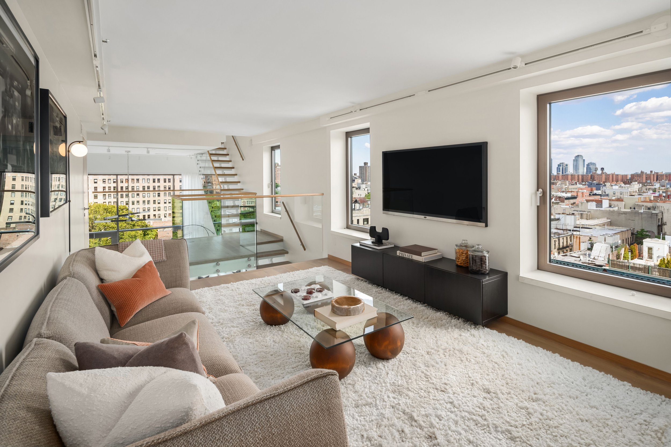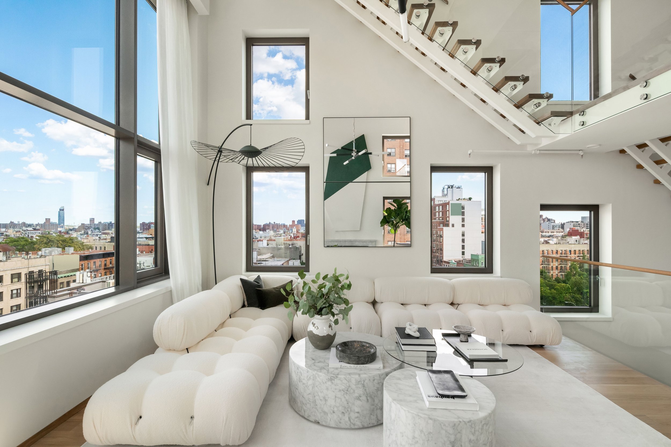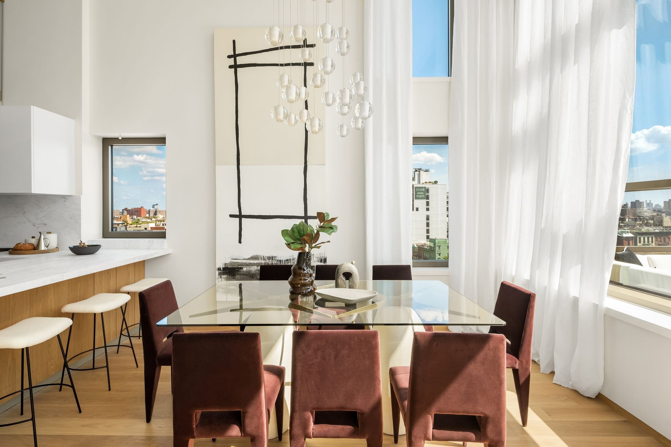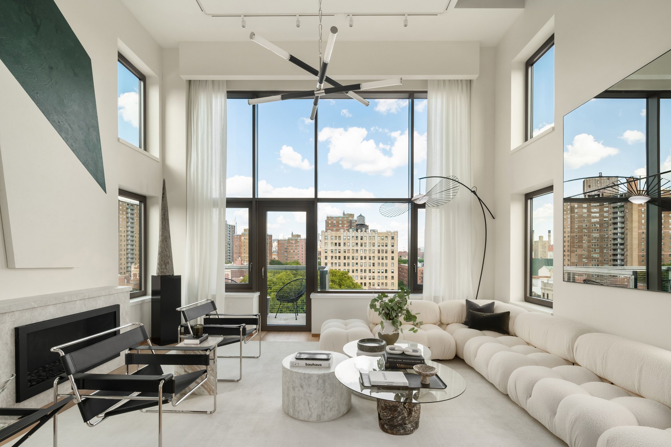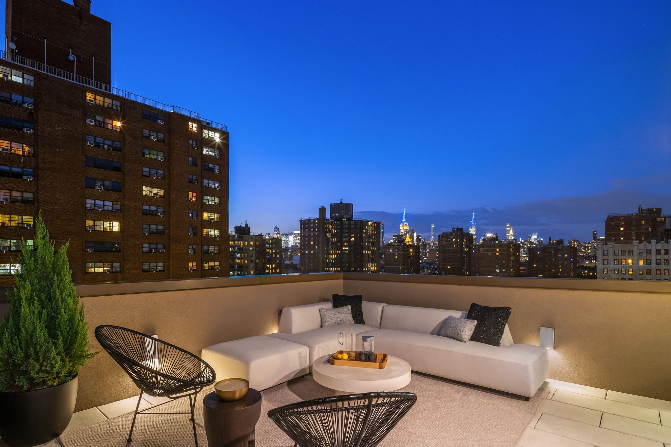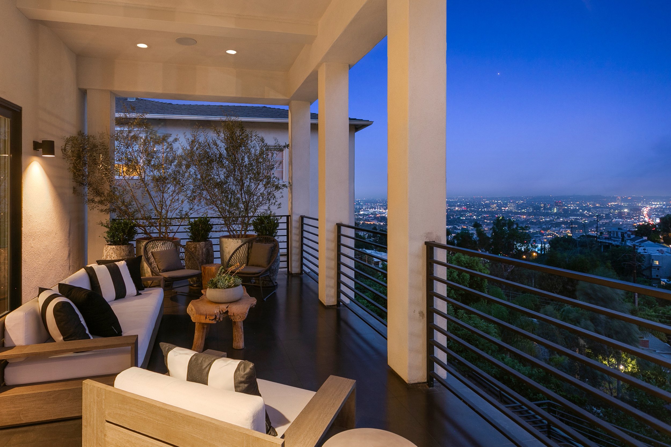Douglas Elliman Realty,, announced today that acclaimed agents Ruthie Assouline and Ethan Assouline, co-founders of the powerhouse New York City and Miami Beach based Assouline Team, have returned to the firm. The five-person team, including Oliver Gold, Eytan Namiech and Samantha Hershbein will be operating out of the Douglas Elliman offices at 575 Madison Avenue, New York and 1111 Lincoln Road, Miami Beach.
“Ruthie, Ethan and their team continuously set records in two of the most dominant real estate markets in the world and have established themselves as one of the top-producing teams in the industry,” said Howard M. Lorber, Executive Chairman of Douglas Elliman. “We know that they will continue to build on their excellent track record now that they are back at Elliman.”
“Ruthie and Ethan have built one of the most powerful teams in the real estate industry,” said Scott Durkin, Chief Executive Officer of Douglas Elliman Realty. “Their professionalism and knowledge of the dual markets has helped them achieve a reputation for excellence. We look forward to their continued success at Douglas Elliman.”
During their previous tenure at Douglas Elliman, the team earned the highest status in the company and ranked within the top 10 agents in their office, and among the top one percent nationwide. Since expanding to Miami, the Assouline Team closed over $300 million across New York and Miami, breaking records in both markets.
“We are incredibly proud of what our team has accomplished and the level of service we deliver to our clients across both New York and Miami,” said Ruthie Assouline. “Douglas Elliman’s powerhouse network and new development opportunities will only strengthen our existing resources and increase our footprint on a local and global level.”
“Douglas Elliman’s legacy brand and culture for excellence align with our own, and we are thrilled to be joining forces,” said Ethan Assouline. “We can’t wait to unveil several incredible on- and off-market trophy properties in New York and Miami, along with many other exciting announcements coming soon.”
The team is consistently ranked as one of the top small teams nationwide by RealTrends. They recently closed a $16.5 million sale of a full floor Robert AM Stern unit at the exclusive 18 Gramercy Park S. with a key to the park. They also made headlines in Miami for the record-breaking sales of Madonna’s former estate for $29 million, the highest sale to date on North Bay Road for $44 million and a sale in Altos Del Mar in Miami Beach for $37.5 million.
“Ruthie and Ethan are two of the industry’s finest leaders, repeatedly placing among the top agents in two of the most competitive real estate markets in the United States,” said Jay Phillip Parker, CEO of Douglas Elliman, Florida and President of Douglas Elliman Development Marketing, Florida. “We could not be prouder to welcome them back home to Douglas Elliman.”
“The Assouline Team has been a force in New York real estate for a long time, and we have continued to watch and admire their work,” said Richard Ferrari, President and CEO of Brokerage, New York City and Northeast Region. “We are thrilled to have Ruthie, Ethan and their team returning to us here at Elliman and look forward to their continued success.”
Offering a diverse combination of financial expertise, in-depth industry knowledge, and exceptional marketing prowess, Ruthie and Ethan’s combined strengths create an unparalleled force in the industry, setting the standard for superior service and result-driven strategies. Their international experience and dedication to delivering a flawless level of service has allowed them to build a wide-reaching global network of trusted contacts. Together, they thrive on being an all-encompassing and reliable resource for their clients, helping them navigate each transaction with energetic passion, a custom approach and concierge-style attention.
Have a listing you think should be featured contact us or submit here to tell us more! Follow Off The MRKT on Twitter and Instagram, and like us on Facebook.




