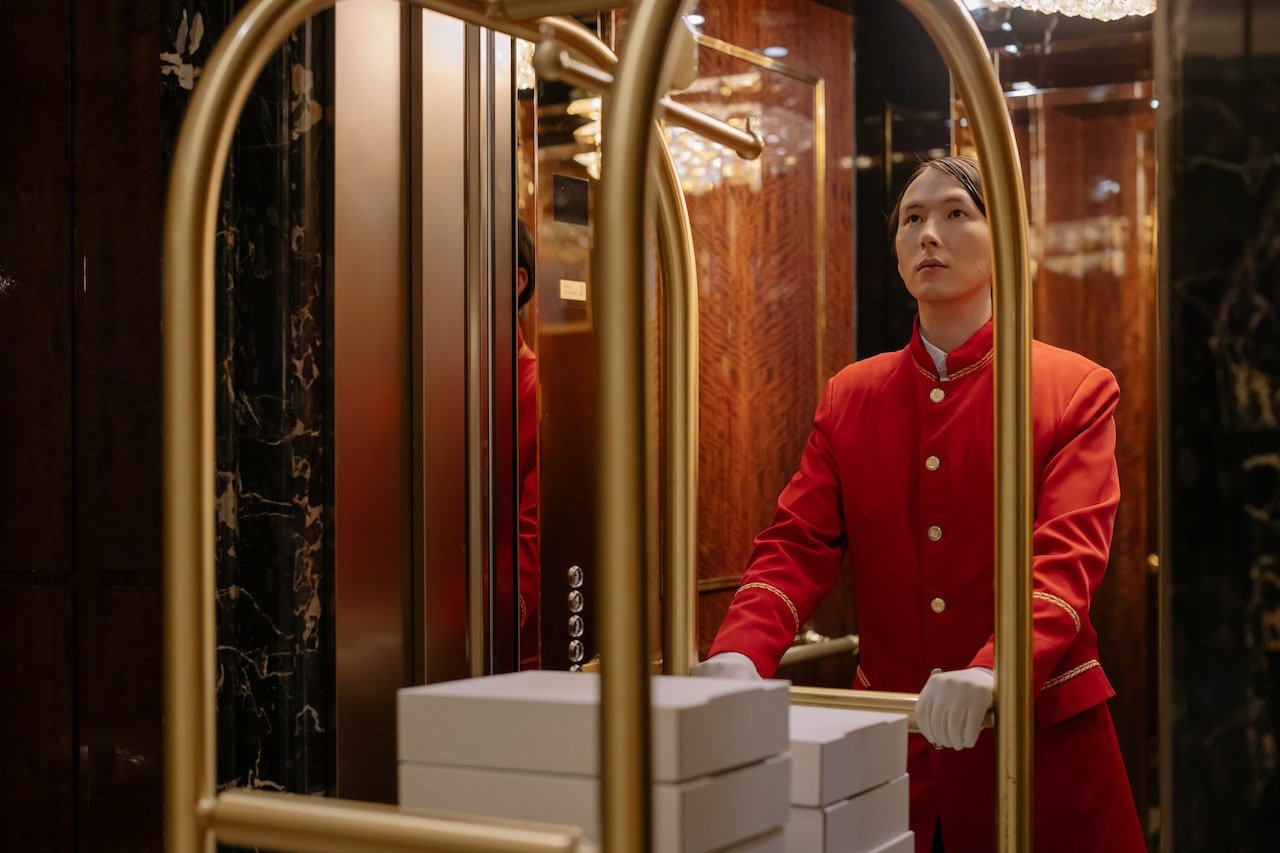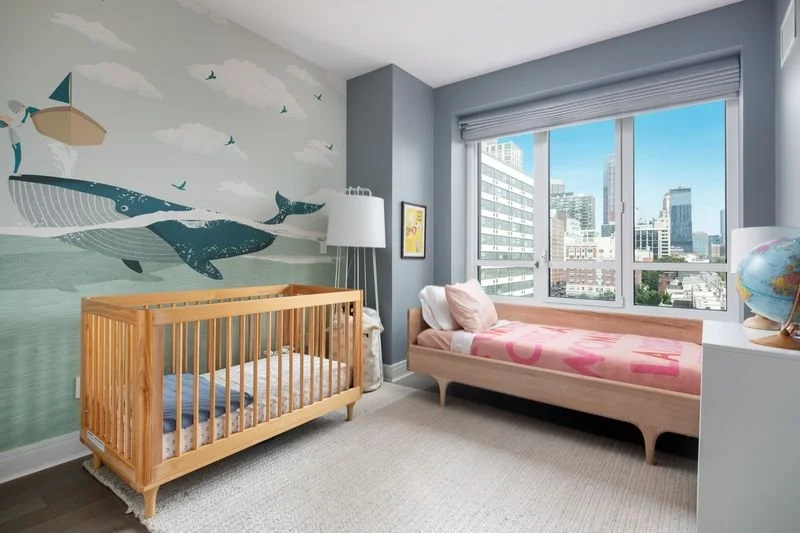Jean Nouvel’s 53 West 53 Names Douglas Elliman Development Marketing Exclusive Agent
Ccourtesy of Giles Ashford
Douglas Elliman Development Marketing announced that the firm has been appointed as the exclusive marketing and sales agent for 53 West 53 developed by Singapore-based luxury developer Pontiac Land Group and international real estate firm Hines. Jean Nouvel’s gracefully tapered glass tower is adjacent to the Museum of Modern Art, with interiors by Thierry Despont.
53 West 53 stands 1,050 feet tall and 82 floors high, and is comprised of 145 luxury residences and a remarkable amenity suite. Many residences offer sweeping views of Central Park, the Hudson River, the East River and the Manhattan skyline.
The marketing and sales efforts will be led by Shari Scharfer-Rollins, serving as director of sales, and leading Douglas Elliman agents Fredrik Eklund, John Gomes, Frances Katzen, Jade Chan and Matthew Mackay.
Located in the heart of midtown Manhattan, residences range from one-to-four bedrooms, and from over 1,000 square feet to over 7,900 square feet. The custom kitchens include back-painted glass cabinetry with polished nickel detailing designed by Thierry Despont for Molteni, polished Statuary marble countertops and islands with beveled edge detail and back-lit Statuary marble backsplash with polished finish.
“Douglas Elliman prides ourselves on our success at many of New York City’s most ambitious new developments,” said Howard M. Lorber, Executive Chairman, Douglas Elliman Realty, LLC. “53 West 53, with its unparalleled views of Manhattan and world-class architecture and design makes it one of the city’s most sought-after new developments and we are enormously proud to be working with Pontiac Land Group and Hines in this new phase of marketing and sales.”
Residents will enjoy a host of amenities such as the library which is elegantly appointed with custom furnishings and fireplace. Despont also designed the spectacular Central Park view double-height lounge on the 46th floor. As well as a 15,000 square foot full-floor Wellness Center, managed by The Wright Fit, includes sauna, steam and massage treatment rooms; naturally lit 65-foot lap pool, whirlpool and cold plunge; poolside, there are living “vertical gardens” by noted French landscape designer Patrick Blanc; international-specification squash court; and golf simulator. Additional amenities for purchase include private storage and bicycle storage; studio and one-bedroom accessory suites; and a chauffeur lounge off the service entrance, among others.
Currently, 53 West 53 has two breathtaking model residences. The first is a palatial full-floor residence on the 65th floor overlooking Central Park. Designed by Rebecca Robertson, Residence 65 is a 6,448 square foot home priced at $46,680,000. The second residence is designed by AD100 designer, Brad Ford. Residence 36A is 3,020 square feet and priced at $9,740,000.
Have a listing you think should be featured contact us or submit here to tell us more! Follow Off The MRKT on Twitter and Instagram, and like us on Facebook.







