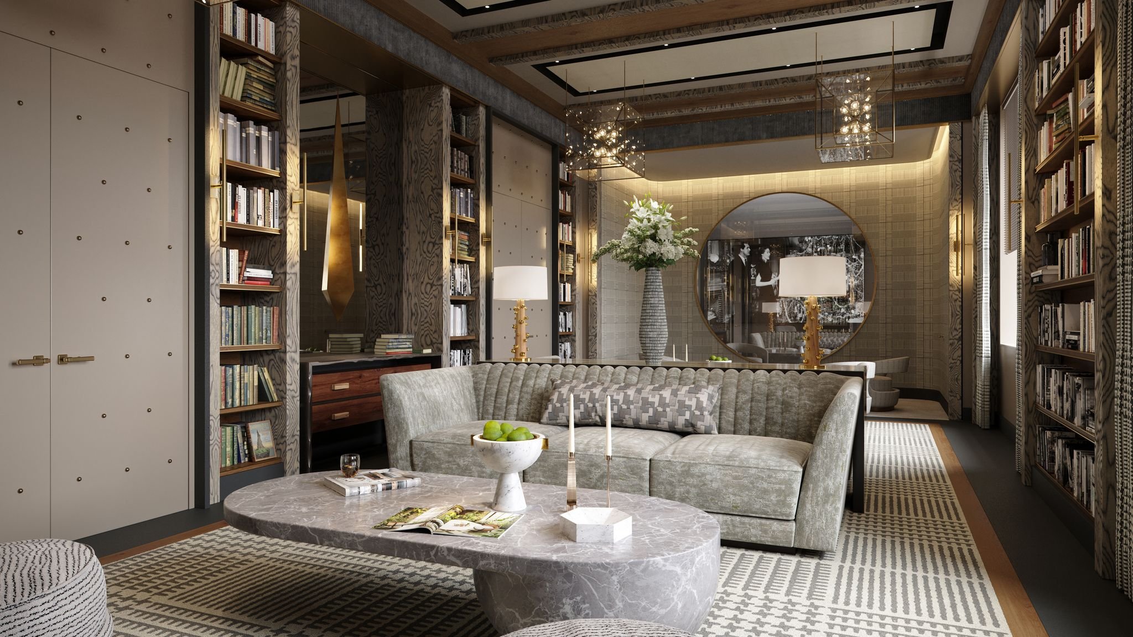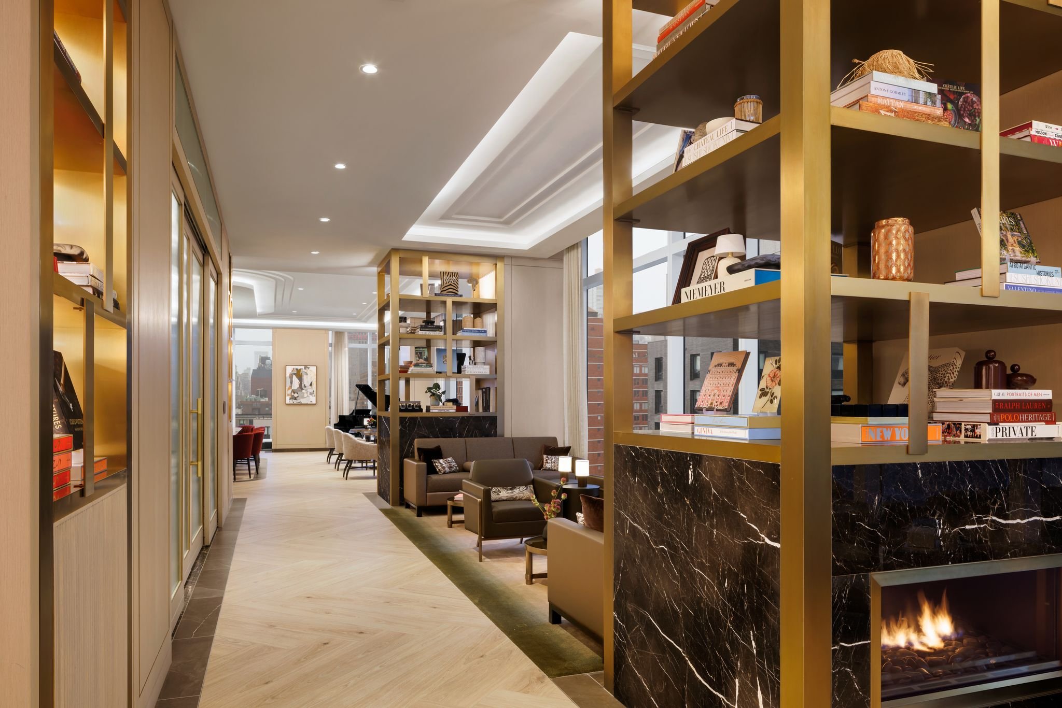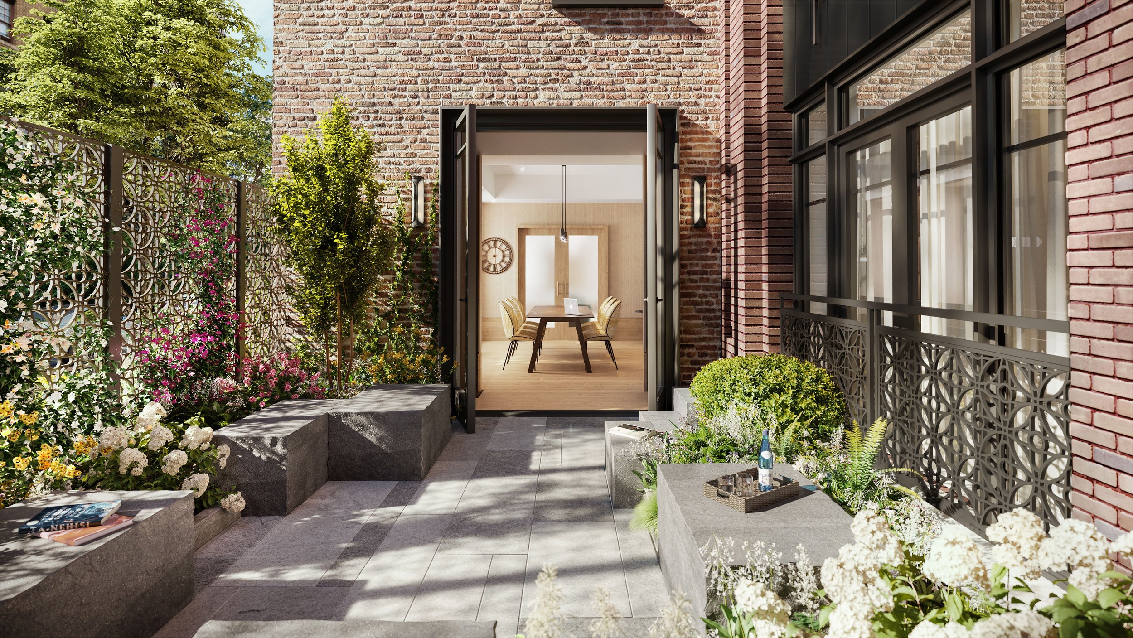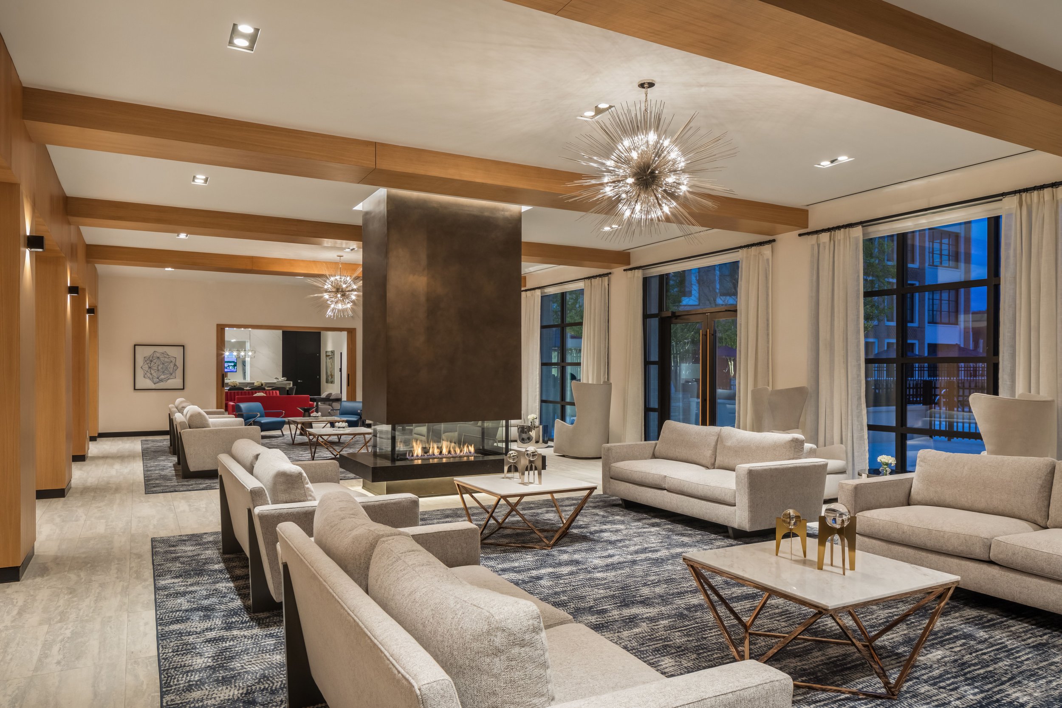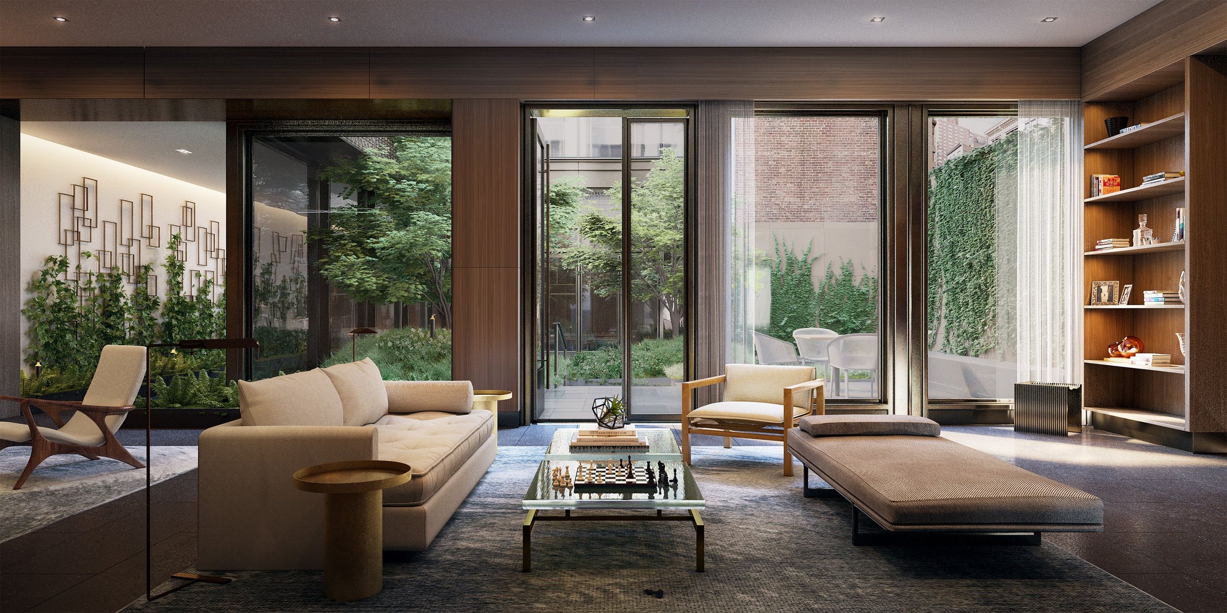VITA, New York City’s Largest Passive House Condominium, Launches Sales
Photo Credit: Williams New York
ZD Jasper Realty, a New York City real estate development firm, proudly announces the sales launch of VITA, a groundbreaking luxury condominium located in Manhattan’s Hudson Yards. As the largest Passive House condominium development ever built in New York City, VITA represents a bold new chapter in urban living—where sustainability, thoughtful design, and resident well-being converge on an unprecedented scale.
Comprising two architecturally distinct buildings and 121 expertly crafted homes, VITA is a seamless blend of form and function. Every element—from the residences to the amenity spaces—has been intentionally designed to elevate the quality of everyday life. With Passive House principles at its core, VITA offers a living experience that is both forward-thinking and deeply restorative.
Photo Credit: Williams New York
“VITA is unlike anything experienced to date in the New York City market,” said John Gomes, co-founder of Eklund | Gomes at Douglas Elliman. “This is a project that doesn't just raise the bar—it completely redefines what it means to live well in the city. The seamless incorporation of Passive House principles alongside beautifully curated interiors and amenities illustrate why VITA is the future of luxury living.”
Brooklyn-based architecture studio Archimaera envisioned VITA as a sculptural expression of wellness and sustainability. The buildings’ delicately curved façade and tactile material palette together yield a serene, organic aesthetic that stands in welcome contrast to the city’s angular lines. Rounded corner window walls and nuanced textural finishes further create a sense of movement and elegance.
Photo Credit: Williams New York
To achieve Passive House certification, Archimaera integrated innovative architectural practices throughout the property. VITA’s airtight envelope features continuous insulation and curved triple-glazed, high-performance windows—dramatically reducing energy consumption by up to 90%. The eco-conscious design both minimizes environmental impact as well as ensures optimal indoor air quality and noise insulation, offering a peaceful escape from the urban rhythm.
Transitioning inside, acclaimed design firm INC Architecture & Design, renowned for its specialization in wellness-oriented environments, brought VITA’s interiors to life with a focus on natural materials and varied textures to create a feeling of organic luxury. Residences, which range from one- to three-bedroom homes, feature custom-designed kitchens outfitted with blonde oak veneer cabinetry, Fusion Blue Quartzite natural stone countertops, pewter-finished fixtures, and a premium Gaggenau integrated appliance suite. Spa-like primary bathrooms are outfitted with honed Grigio Trambiserra marble walls and dual-tone Bardiglio Versilia radiant heated floors, while secondary bathrooms are finished with artisanal ceramic tile walls and Bardiglio Versilia mosaic floors. A hallmark of the homes, European white oak flooring runs throughout the living spaces and each home comes equipped with a washer and dryer for modern convenience.
Photo Credit: Williams New York
“We approached the interiors at VITA with the intention of creating a true sanctuary—spaces that feel uplifting, refined, and deeply connected to the human experience,” said Adam Rolston, Founding Partner, Creative & Managing Director, AIA, INC Architecture & Design. “Every material and detail was selected not just for beauty, but for how it contributes to a sense of balance, calm, and comfort.”
VITA’s emphasis on wellness carries through into its curated collection of amenities. Each building welcomes residents with a soaring double-height lobby and 24/7 attended reception. The VITA Lounge provides a stylish setting for social gatherings, complete with an entertaining kitchen. The Wellness Collection includes the Skylight Studio and Performance Lounge, equipped with state-of-the-art Technogym cardio and strength training equipment, as well as a Sanctuary Suite featuring a steam room, sauna, shower, and private treatment room. For entertainment and relaxation, residents can also enjoy the Virtual Lounge, which includes a cutting-edge golf simulator.
Topping the development are two expansive rooftop retreats—River Park and Skyline Park—each offering breathtaking views, outdoor kitchens, and lounge seating ideal for alfresco dining and entertaining against the Manhattan skyline.
Located at the nexus of Hudson Yards and Hell’s Kitchen, VITA offers residents the rare opportunity to live amongst two of Manhattan’s most exciting and rapidly evolving neighborhoods. With immediate access to world-class dining, luxury shopping, cultural institutions like The Shed, and expansive green spaces, including the High Line and Hudson River Park, Hudson Yards combines the energy of city living with the comforts of a modern, master-planned community. With a growing number of offices and coworking hubs in the area, many residents find they can live and work in the same neighborhood—cutting down on commutes and elevating their quality of life. Exceptional transit connectivity via the 7 train and proximity to Penn Station further enhance its appeal, making it one of New York City’s most desirable places to live, work, and thrive. With its unparalleled scale, health-conscious design, and future-forward infrastructure, VITA is setting a new benchmark for sustainable luxury living in New York City.
Eklund | Gomes of Douglas Elliman has been appointed the exclusive sales and marketing partner for VITA. Pricing for available residences starts at $1.25 million, with first closings anticipated for fall 2025.
Have a listing you think should be featured contact us or submit here to tell us more! Follow Off The MRKT on Twitter and Instagram, and like us on Facebook.






