Tour This Upper East Side Townhouse
In New York City, you can never have enough space but you can come close with this 5-floor townhouse, with 5 bedrooms and 6 and a half bathroom with a listing price of $14,790,000. Located at 215 East 61st st. this townhouse will soon be off the market as there are already over 40 Street East users who have saved it for a potential purchase.
Perfectly situated in the Treadwell Farms Historic District, this luxurious home, originally built in 1875, has just undergone atwo year renovation, creating a seamlessly cohesive modern home encased within historic architecture. The five exterior spaces, include an impressive 35-foot long landscaped garden, finished in bluestone, with a cedar fence.
The master bedroom suite has a spacious terrace overlooking the townhouse garden and the surrounding trees.b There are five bedroom suites, six full bathrooms all finished in stone slabs and a powder room.
The entertaining rooms include a grand living room, formal dining room, kitchen with floor-to-ceiling glass doors, an informal dining room and an entertainment/media room. Quality craftsmanship and the finest finishes were used throughout the design and construction.
The historical façade has been restored according to Landmarks specifications and the house was completely reconstructed using steel and concrete and includes a new Kemper roof. The custom made elevator services all floors including the basement and has a 950 pound capacity. The home has five wood-burning fireplaces all with Chesney's mantles.
The floors are solid rustic white oak, and the windows are customized solid mahogany with double glazing. The rooms have plaster crown moldings, hand-crafted millwork and plenty of generous closet space. The baths have stone masonry and Dornbracht and Zucchetti polished chrome fixtures. All technology has been incorporated within the building, allowing owners to manage the home efficiently.
There is an eleven-zone Mitsubishi HVAC cooling and heating system, a Nortec humidification system, a Lutron RadioRa lighting system, radiant heat in all of the full bathrooms, Sonos music system, an Aiphone intercom system, and a security system. A dumb waiter provides ease of access for entertaining from the chef’s kitchen to the serving kitchen on the parlor floor. In addition, the residence has a new 400 amp electrical service, all new copper wiring, MC Cable with electrical panels and a sprinkler system.
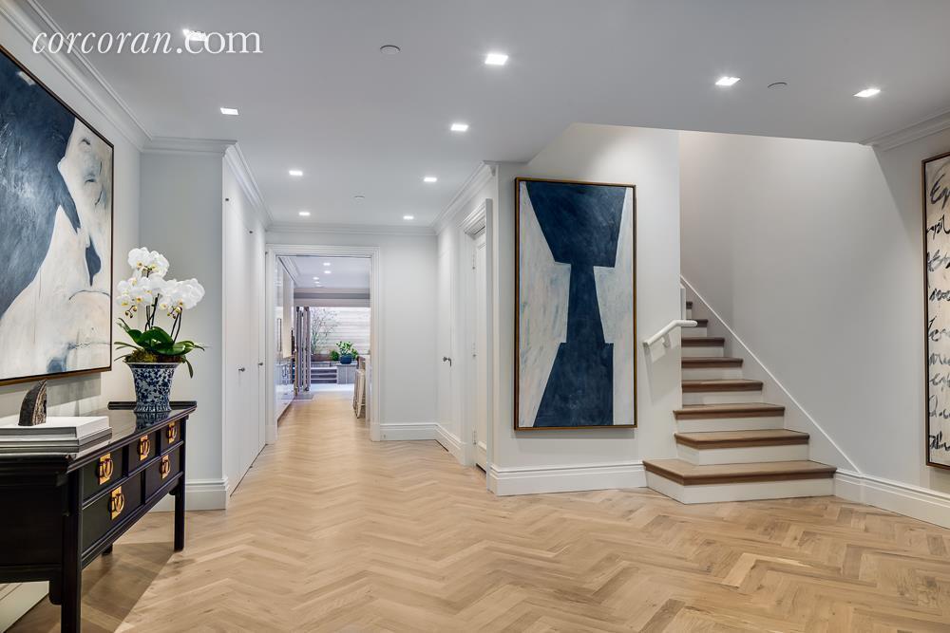
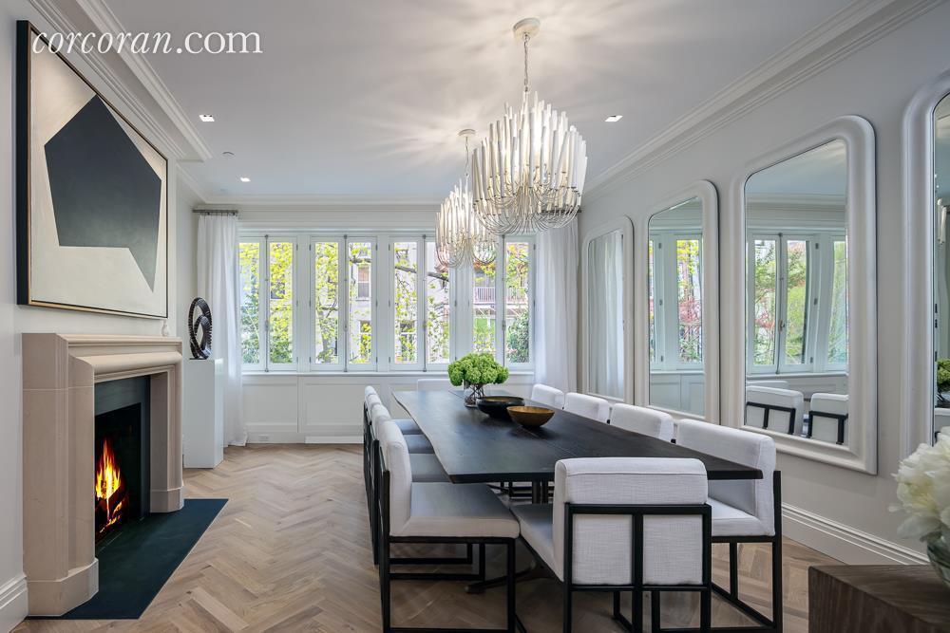
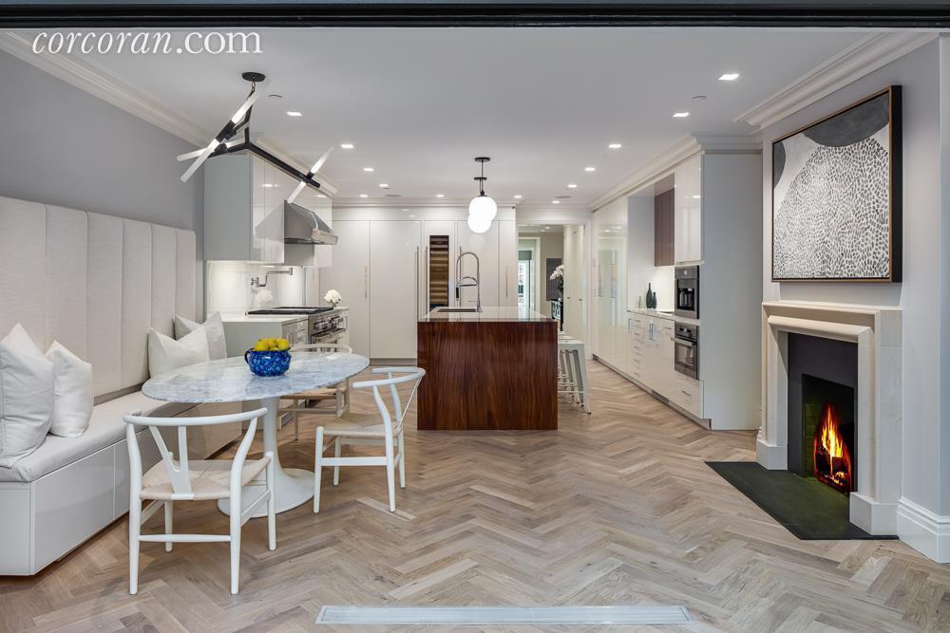
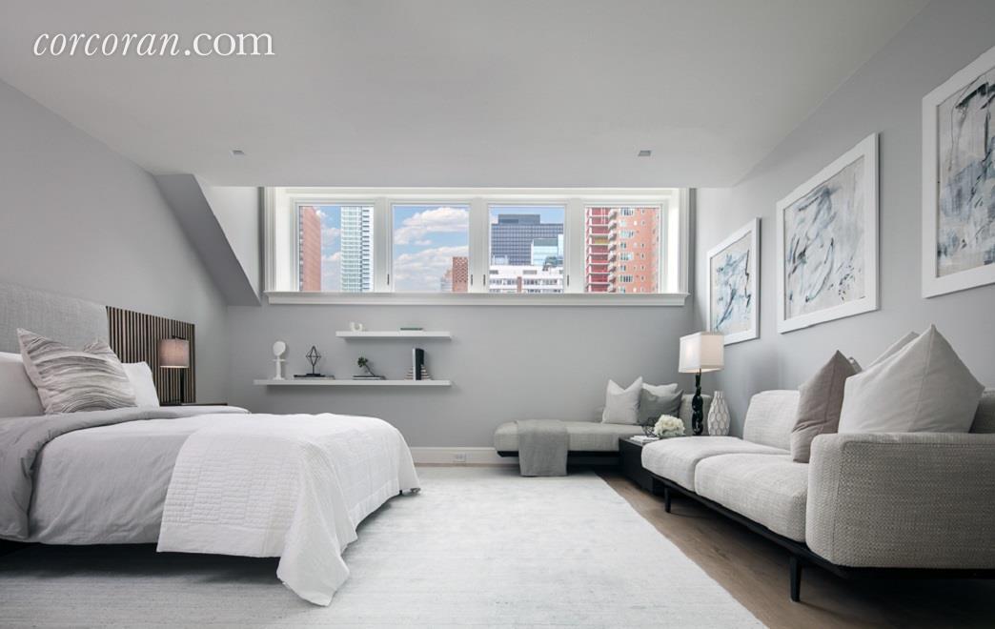
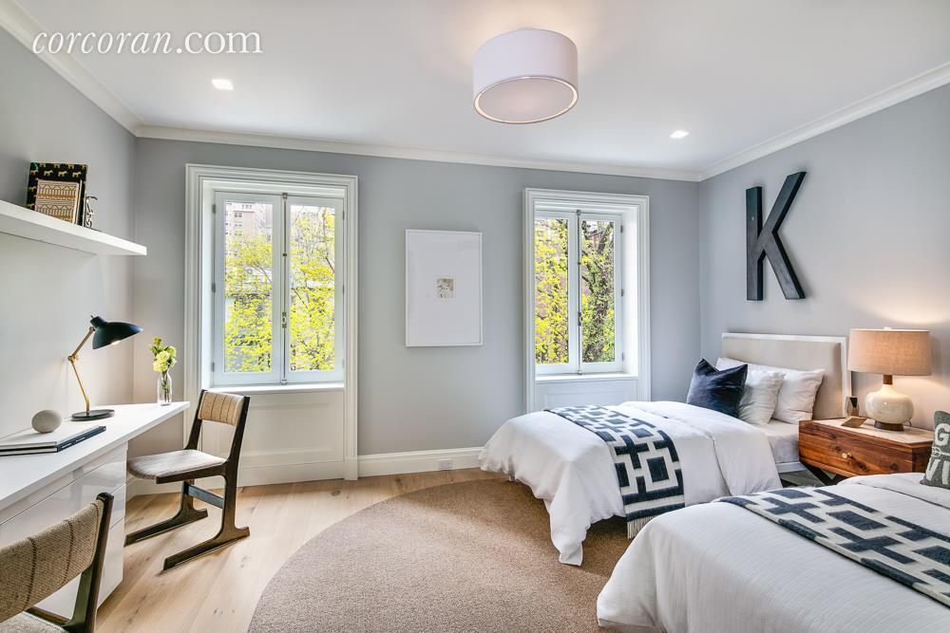
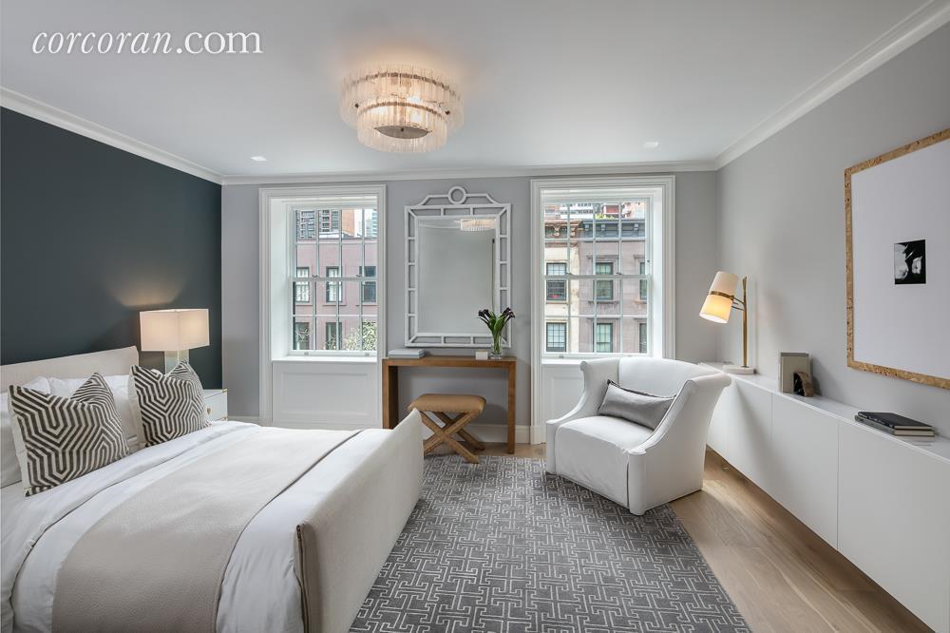
The house has an abundance of natural light and each floor has been designed with a thoughtful spatial experience and consistency of flow. This unique residence is truly the most luxurious townhouse currently on the market.
Cathy Franklin, Brian Lover, and Alexis Bodenheimer at The Corcoran Group are the listing agents.
This listing courtesy of Corcoran


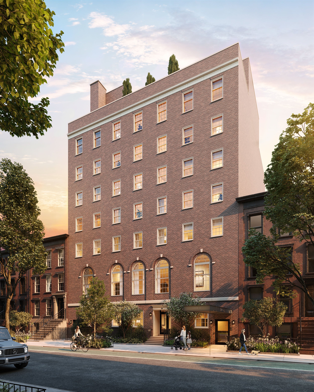





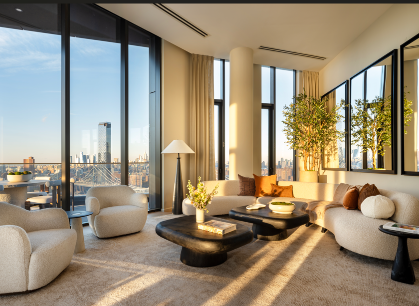
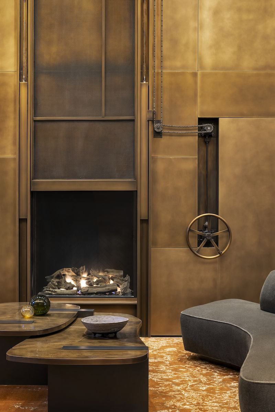


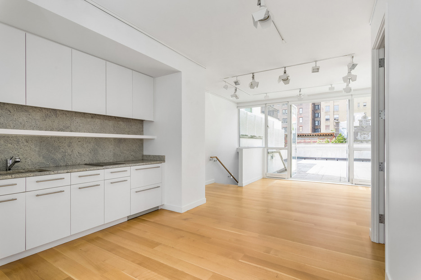
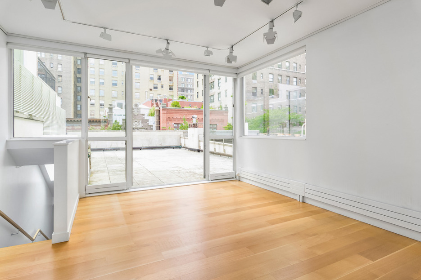
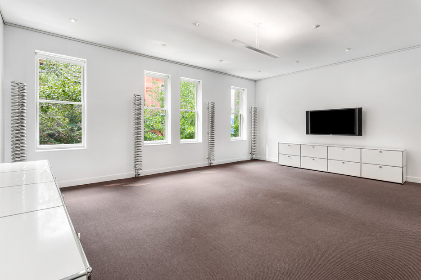

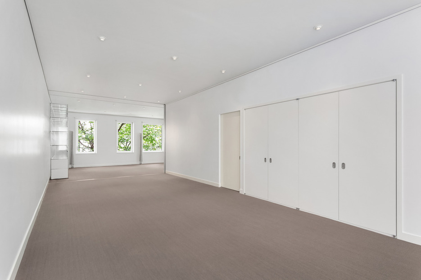
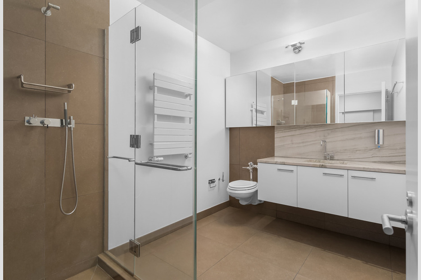
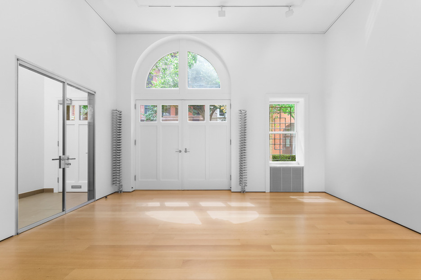
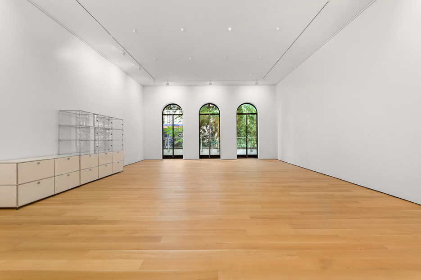













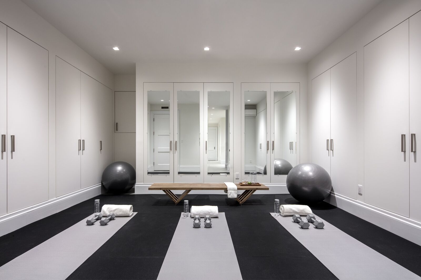
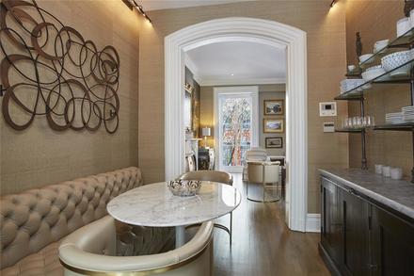

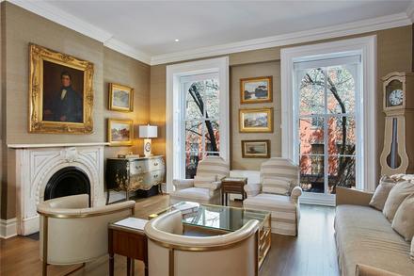
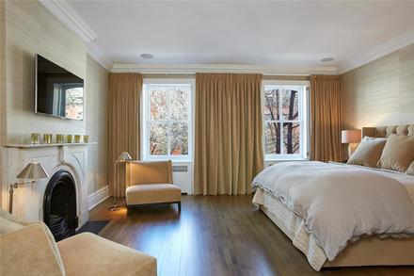
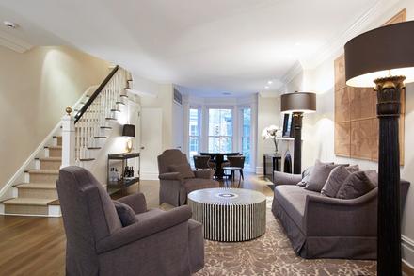
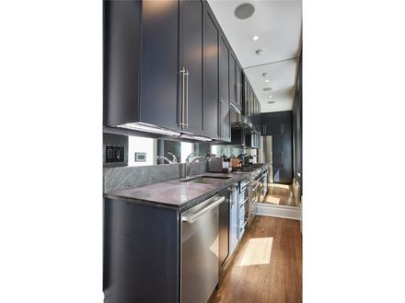
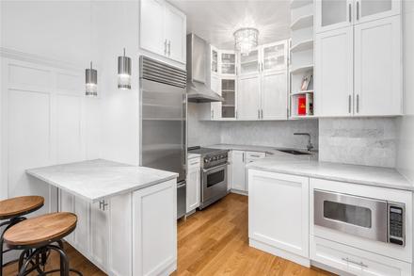
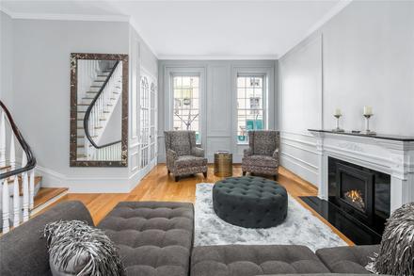
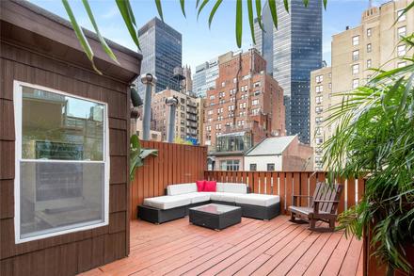
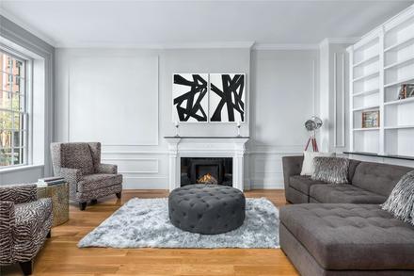
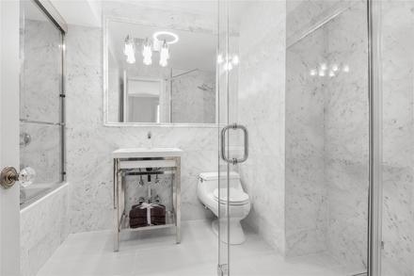
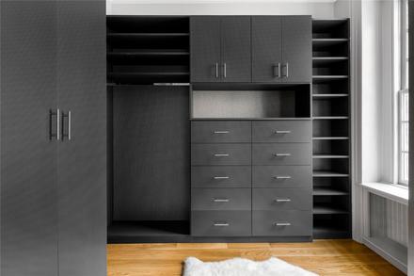
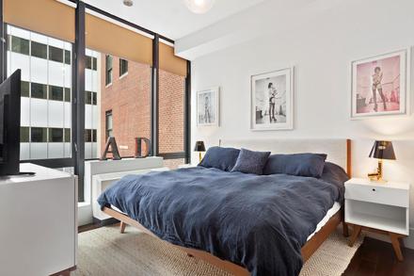
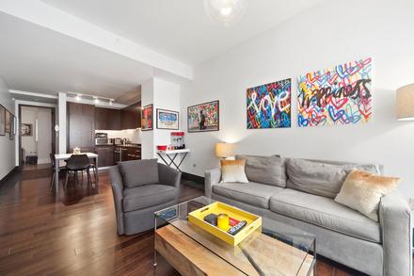
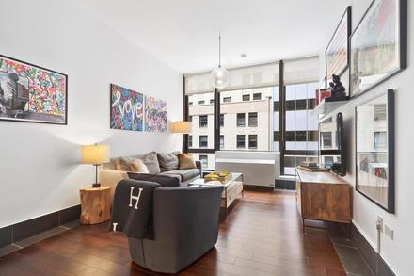
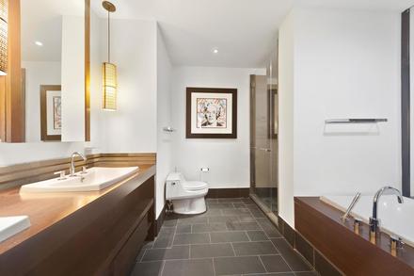
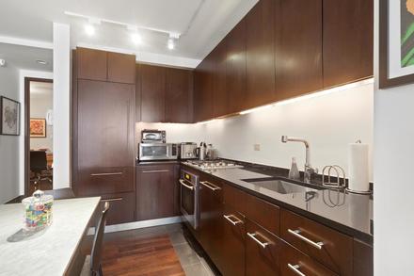
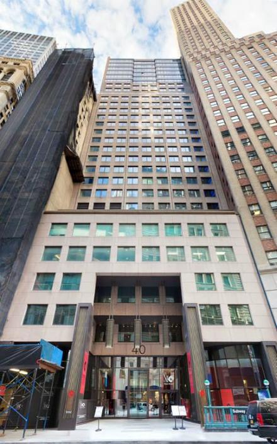

One Park Tower by Turnberry recently topped off its 33-story luxury development in North Miami.