Step Inside This Carriage House Formerly Owned By The Vanderbilts
The stretch of 73rd Street between Lexington and Third Avenues showcases some of New York's most notable architecture in the form of rare historic carriage homes built for wealthy families in the early 20th century. One of the most distinctive of these carriage homes – 167 East 73rd Street – has come to market, offering prospective buyers a unique approximately 5,000 SF canvas in one of Manhattan's most coveted neighborhoods.
167 East 73rd and its twin building, No. 165, were constructed between 1903 and 1904 by architect George L. Amoroux at the behest of prominent New York businessman Henry Harper Benedict, the president of the Remington Typewriter Co. and a founder of the typewriter industry in America.
According to the 1980 Landmark Designation Report:
“The carriage house at No. 167 is a component of the rare surviving group of carriage houses, stables and garages built on East 73rd Street between Lexington and Third Avenues to serve the wealthy families who lived on or near Fifth Avenue. Stables were a necessity of life during the period when private urban transportation was limited to horses and carriages. Only the very wealthy, however, could afford to build and maintain a private carriage house such as those found on this street.”
Inside this 18,000,000 Five Story Family Townhouse
The carriage house’s subsequent owners have included the philanthropist Emily Thorn Vanderbilt Sloane White – daughter of William Henry Vanderbilt and aunt of Whitney Museum founder Gertrude Vanderbilt Whitney – as well as an art gallery, an antique dealer, and the studio of famed graphic designer and photographer Henry Wolf. Most recently, it has been owned by the Vilcek Foundation and by the Laurie M. Tisch Illumination Fund.
"The block has such a rich history and character, and the building is extraordinary," said Rick Luftglass, Executive Director of the Laurie M. Tisch Illumination Fund.
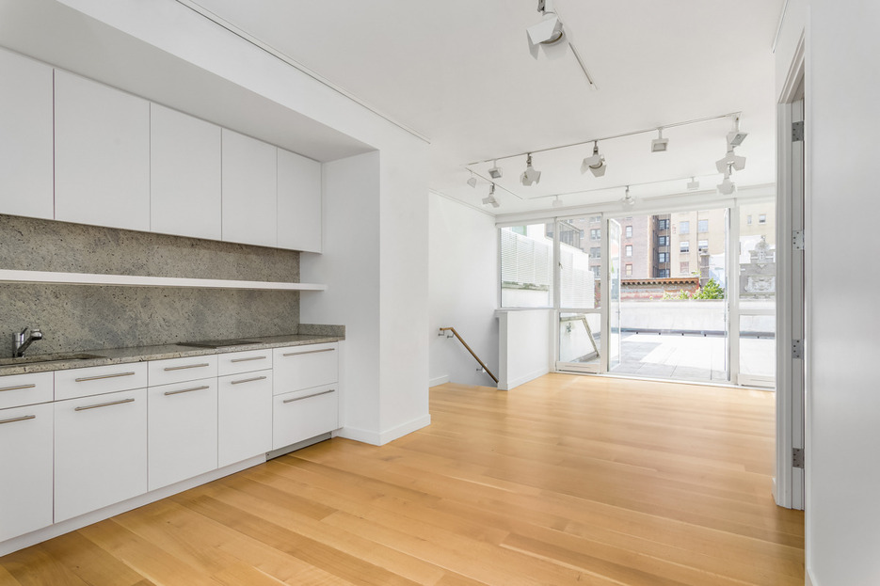
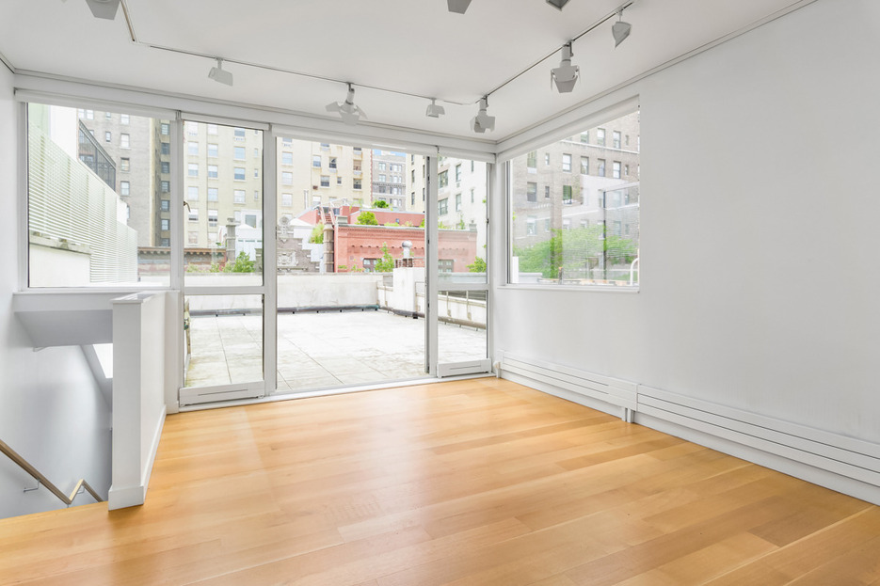
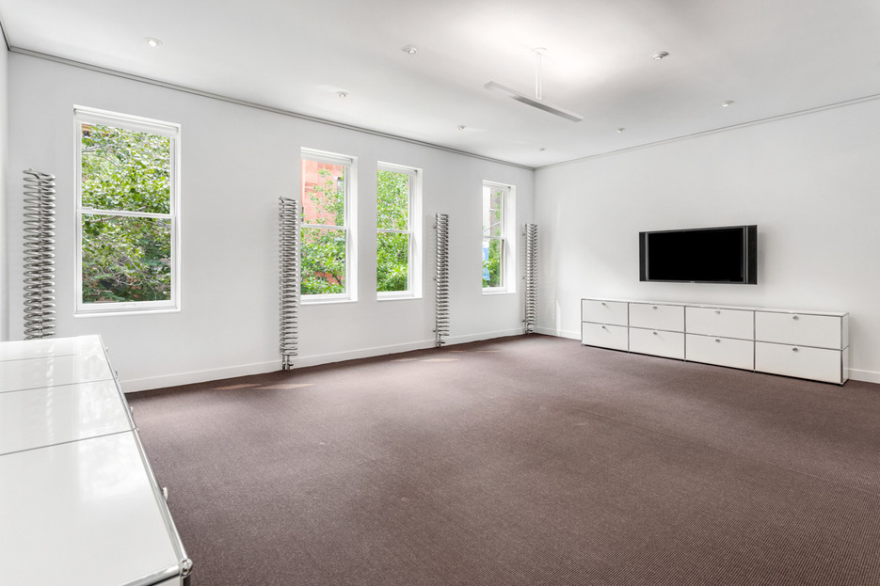

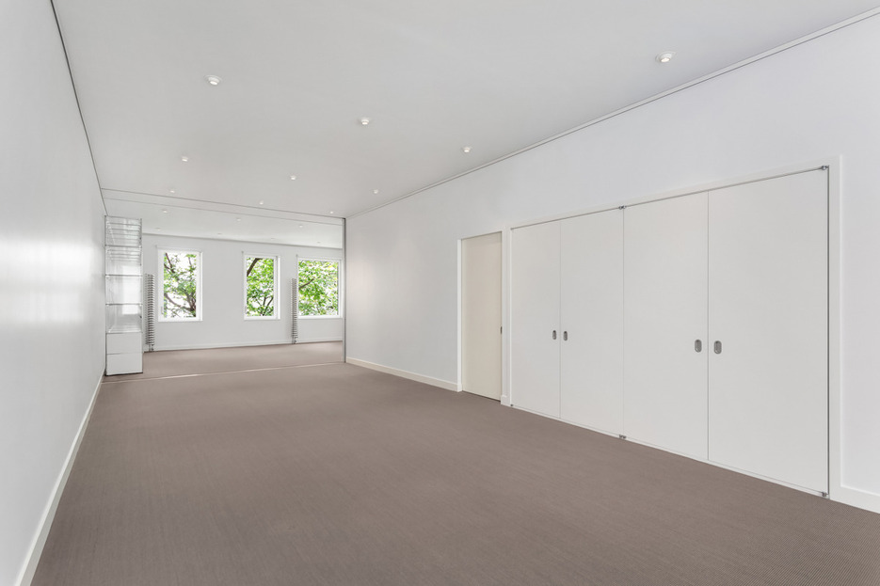
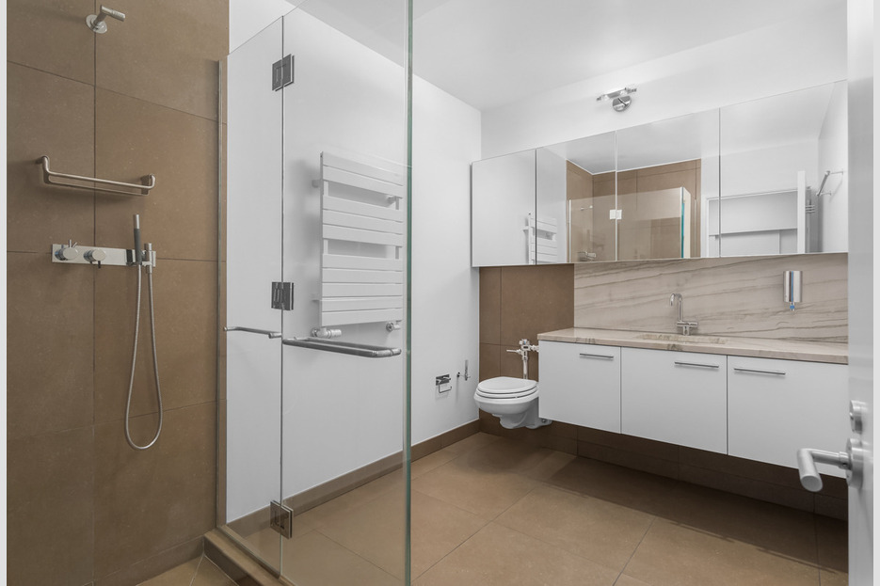
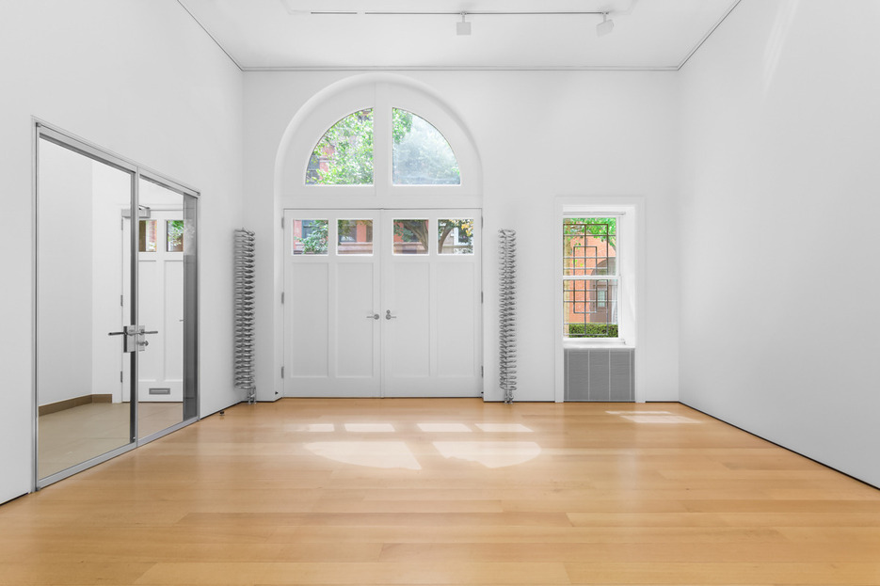
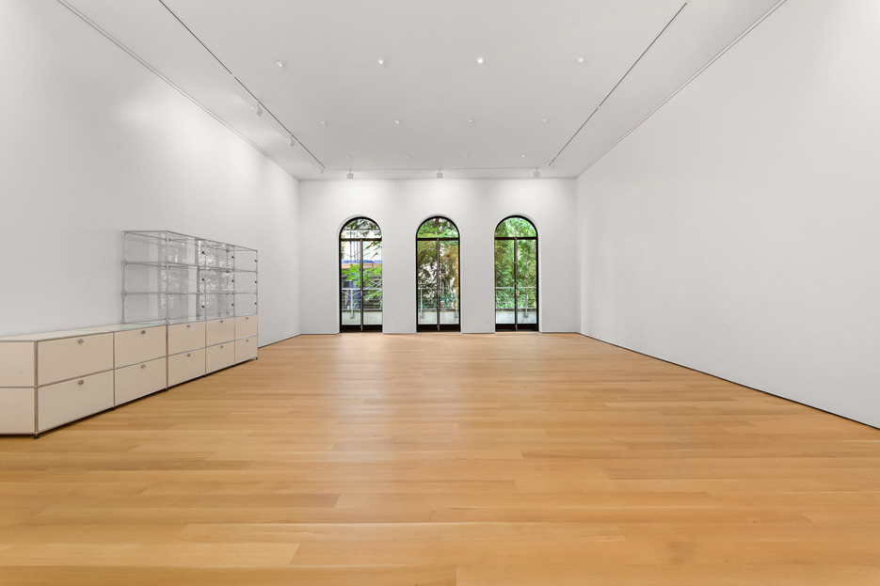
The carriage house retains details of the 19th century limestone Beaux-Arts façade, but the inside has been completely transformed into a modern, elegant space. The parlor floor boasts 13' ceilings and is drenched in sunlight through the large windows leading to the rear balcony. The basement and parlor floors are facilitated as superlative commercial space, ideal for an art gallery or offices. In addition to the two residential apartments on the top floors, the third floor offers two massive terraces with approximately 1,400 SF of outdoor living space overlooking the beautiful historic block.
New York City's Top Luxury Buildings
There are two entrances, one from the large carriage house doors and another from the side door into the vestibule, allowing for optimal privacy between the office and residential spaces. Overall, the home includes 15 rooms -- 4 kitchens, 3 full baths, 3 half-baths, and 3 bedrooms.
For more information, you can look here
The $21.75 million carriage house is the co-exclusive of Cindy Kurtin and Jill Bernard of Stribling & Associates, and Jed Garfield of Leslie Garfield & Co.




