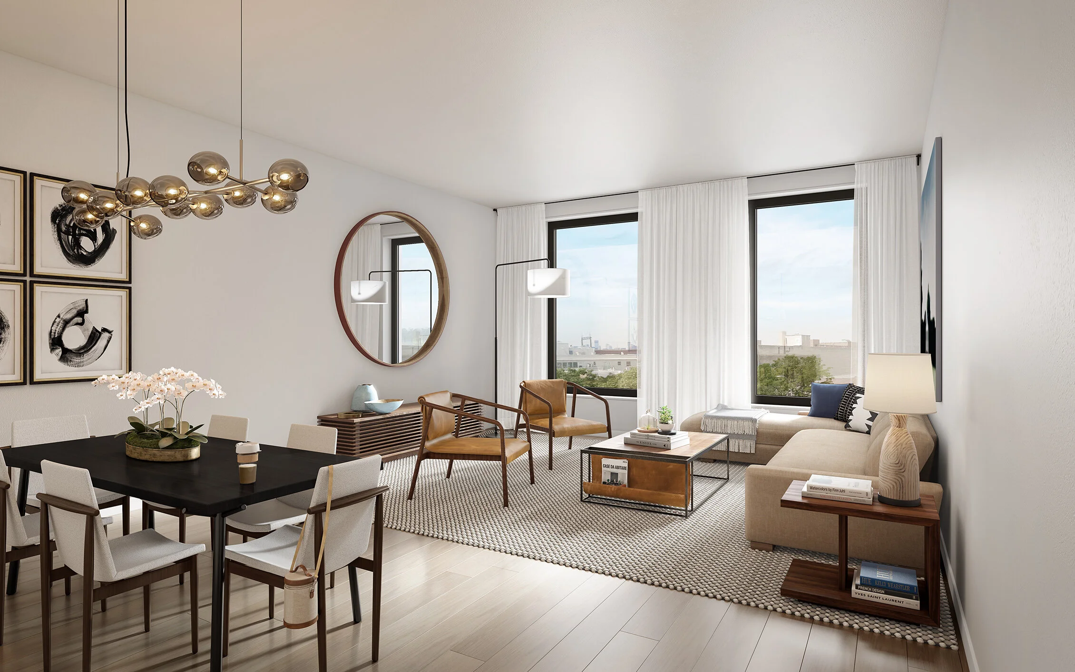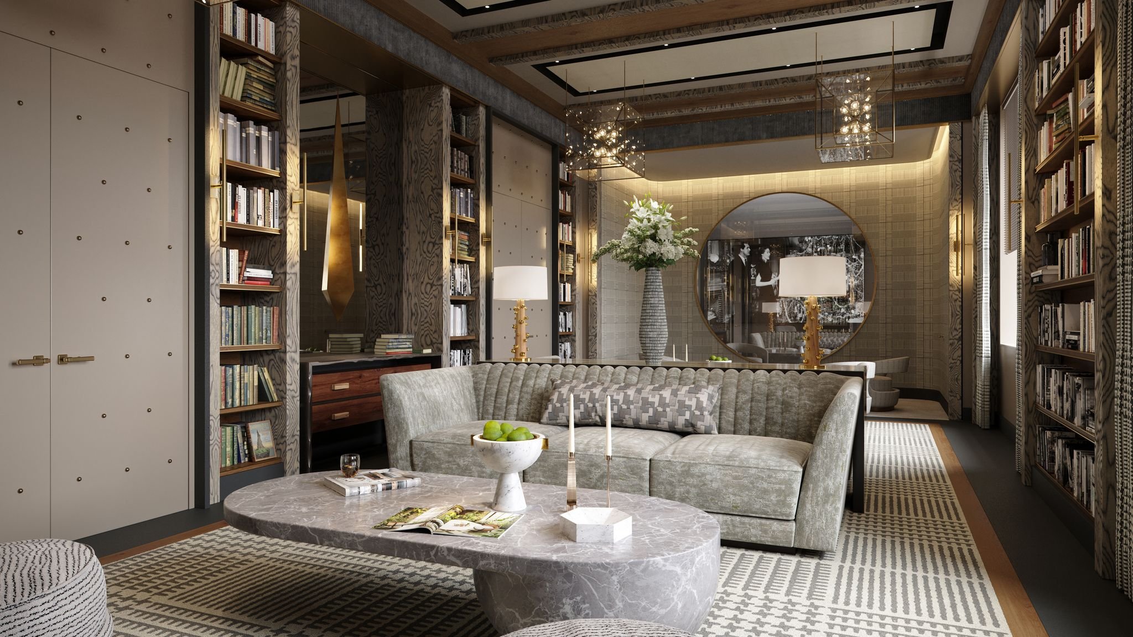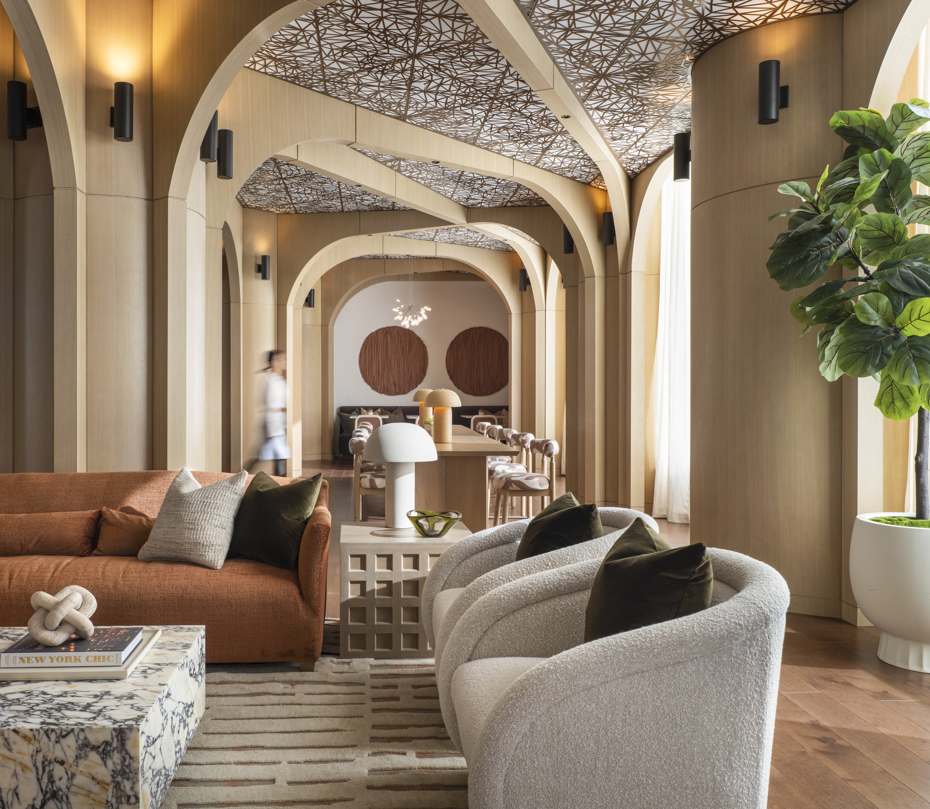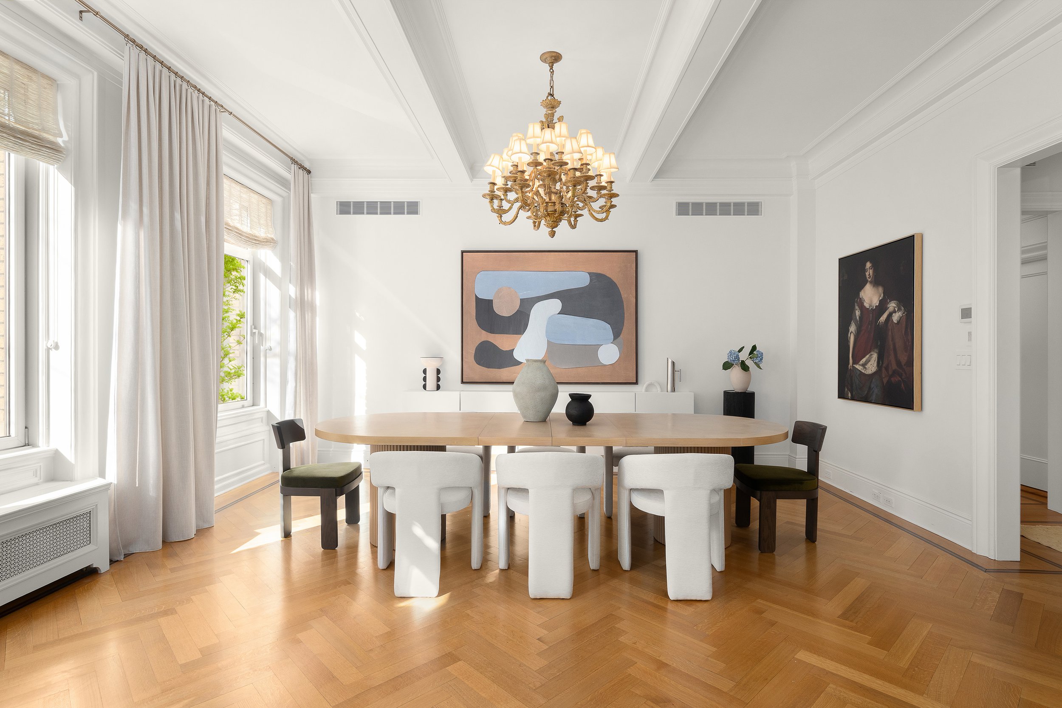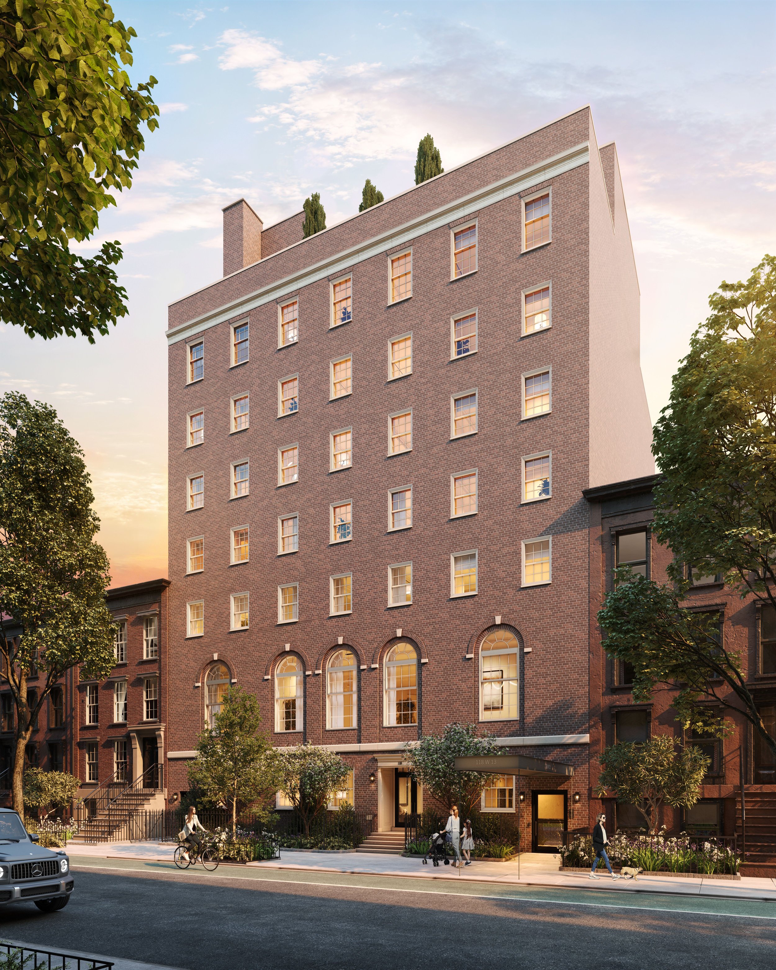The Orchard Tops Out at Over 823 Feet to Become the Tallest Building in Queens
Long Island City’s skyline has a stunning new centerpiece: The Orchard, a 70-story residential tower that has officially topped out at over 823 feet, making it the tallest building in Queens. Developed by BLDG Management Company and designed by Perkins Eastman, the soaring structure promises to set a new benchmark for luxury living when it welcomes residents in early 2026. With Corcoran New Development exclusively handling marketing and leasing, The Orchard will offer 824 rental residences, including 248 affordable housing units, cementing its role as a transformative addition to the borough.
A New Standard in Amenities
The Orchard’s 100,000 square feet of amenities push the boundaries of what luxury rentals can offer. A 60,000-square-foot landscaped backyard includes a resort-style outdoor pool, three pickleball courts, a running track, an outdoor movie theater, and an orchard grove. Residents can also enjoy yoga terraces, private cabanas, grills, fire pits, a dog park, and even a children’s playground.
For breathtaking views and social gatherings, the 70th-floor Sky Lounge boasts a terrace, bar, chef’s kitchen, and private dining areas, offering unparalleled vistas of New York City. Indoor wellness facilities include a second pool, a regulation-size basketball court, a spa with steam rooms and saunas, and cutting-edge fitness studios. Entertainment spaces range from an arcade and multimedia theaters to private workspaces and a podcast studio, making The Orchard a one-stop destination for leisure, work, and relaxation.
A Grand Welcome
Residents and visitors alike will be greeted in style through a private porte-cochère entrance, enhancing the experience of arrival. The ground floor features 13,000 square feet of retail space, bringing convenience and vibrancy to the surrounding neighborhood. A two-story parking garage with over 200 spaces further ensures easy access for those on the go.
A Bold Vision for Queens
Lloyd Goldman, President of BLDG Management, emphasized The Orchard’s groundbreaking approach to luxury living:
"With The Orchard, we’re not just building a building — we’re setting a new standard for luxury residences rich in premium amenities in Queens. From breathtaking views to over 100,000 square feet of amenities, The Orchard reflects our commitment to creating a home that is both sophisticated and deeply connected to the vibrant energy of Long Island City."
When it opens in January 2026, The Orchard will offer studio to three-bedroom residences designed to meet the needs of modern city living. For updates and more information, visit theorchardlic.com or follow along on Instagram @theorchardlic.
Have a listing you think should be featured contact us or submit here to tell us more! Follow Off The MRKT on Twitter and Instagram, and like us on Facebook.









