Top Open Houses This Weekend
Looking for a new place to live or just curious about what's on the market? Check out our top open houses this weekend.
Read MoreYour guide to New York real estate and more
Off The MRKT - Where New York's, Real Estate, Life Style, and Culture Converge
Looking for a new place to live or just curious about what's on the market? Check out our top open houses this weekend.
Read More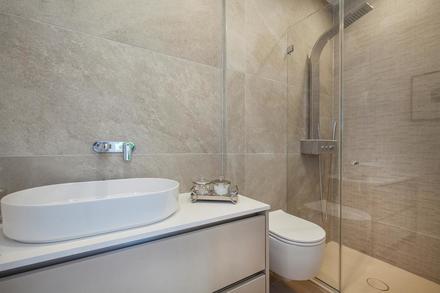
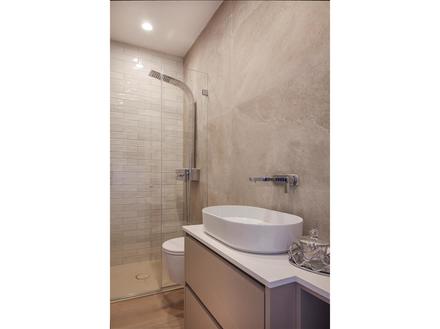
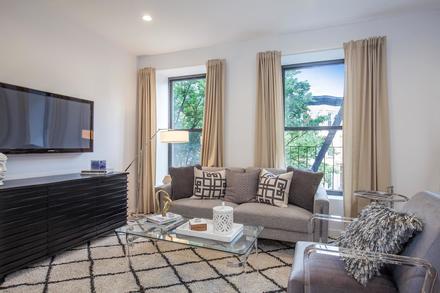
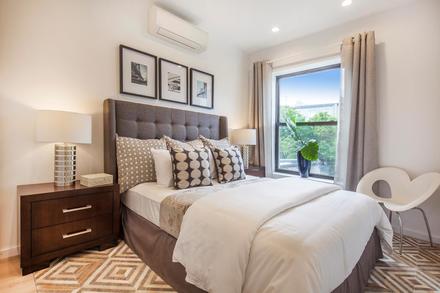
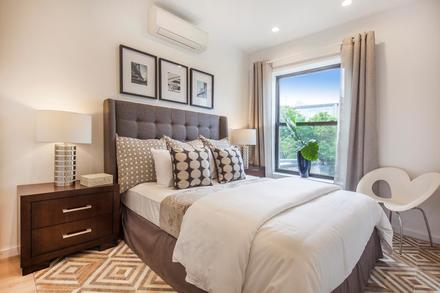
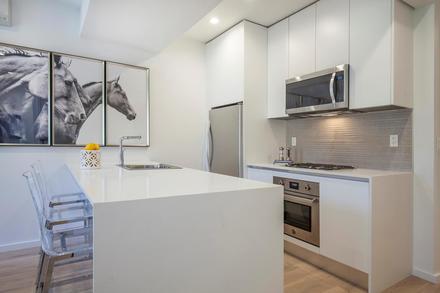
WHERE: 43 Halsey St, 1 - Bedford - Stuyvesant, New York
SIZE: 2.5 Beds | 2 Baths | 1 Half Bath
COST: $1,099,000
WHEN: Thursday, June 29th, 5:00 PM - 6:30 PM
About: 43 Halsey Street offers new condominiums in a beautiful landmarked brownstone. Expertly converted into four units by Italian developers using award-winning Italian materials, this Bed-Stuy instant classic is conspicuously original in a market that is thirsty for something new.
Unit 1 is a 2.5 Bedroom, 2.5 Bath duplex that stretches 1,413 interior square feet across two levels. This apartment also features two levels of outdoor space, one of which is a private landscaped garden. Washer/dryer in the unit is included and private storage comes deeded.
The residences offer stainless steel Bertazzoni oven and range, Geberit and Serie bathroom fixtures, floated Cielo ware, and imported Sant Agostini and Saloni tiling and backsplash. The ceramic sinks are the thinnest ever manufactured in the world. Many of these materials won 2016 Design Week awards in Milan, Italy. Also find 15mm custom Italian engineered oak millwork, new enlarged rear windows, radiant heat floors, and highly efficient layouts that invite dynamic use of space. This modern quality has been paired with restored century-old brick in a prewar building to deliver four truly remarkable homes. Basement storage unit comes deeded. Smart design and thoughtful touches will greet you around every corner.
Condo living with a classic brownstone vibe: 43 Halsey Street is located between Bedford Ave and Nostrand Ave on the border of Bed-Stuy, Crown Heights, and Clinton Hill neighborhoods. The A,C train is 2 blocks away and downtown Manhattan is a 17 minute train ride away. Countless hot spots are abound such as Tilly's Cocktail Lounge, Daily Press Coffee, Bedford Hall Restaurant, Joloff Senegalese Restaurant, Eugene's Southern Restaurant, Peaches Hot House, Glorietta Baldy Bar, Brooklyn Wine Yard, Planet Fitness, and Walgreens.
For more information click here
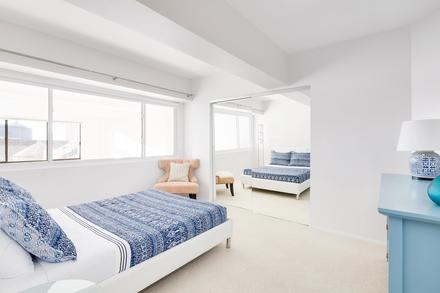
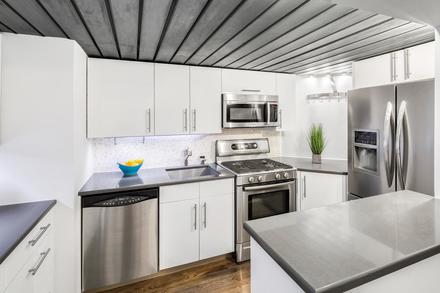
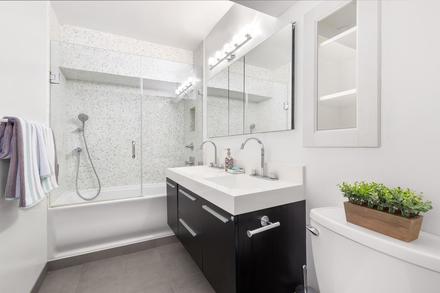
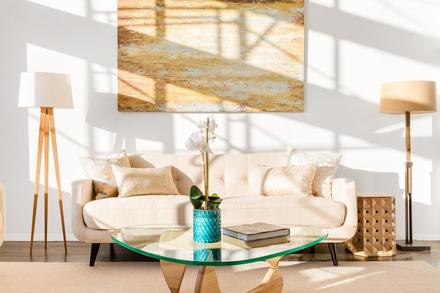
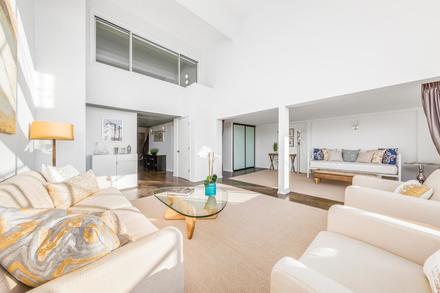
WHERE: 421 Hudson St, 717 - West Village - Meatpacking District, New York
SIZE: Loft | 3 Beds | 2 Baths
COST: $3,250,00
WHEN: Thursday and Friday by appointment only
About: High floor three bedroom two bath condominium loft with full-time doorman, over fifteen foot ceilings ten foot tall windows, spectacular sunsets, river views, central air and private laundry! Enter into a dramatic dining foyer with towering ceilings and spectacular proportions. An expert designed kitchen features stainless steel appliances, quartz counter and mosaic tile backsplash. The entry hall leads to a spacious living room with double height ceilings and an adjacent den or third bedroom. Western light floods this majestic space throughout the day. Up the traditional stairway is a peaceful hideaway, your king-sized master suite with large master bath featuring side by side vanity, luxurious bath and one of the largest walk-in closets downtown.
The Printing House is one of the premiere full-service condominiums in the West Village. Amenities include on-site Equinox Fitness Club with rooftop pool and sundeck available to members, on-site management office, supplementary laundry facilities and bike storage. Located in the heart of the West Village, amazing restaurants, shopping and entertainment are right outside.
For more information click here
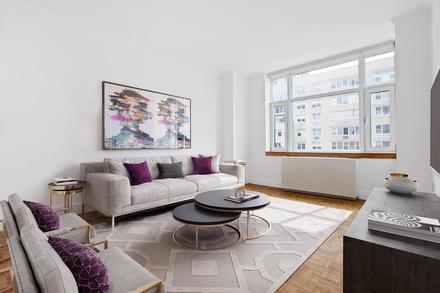
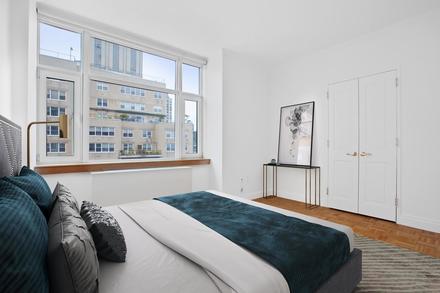
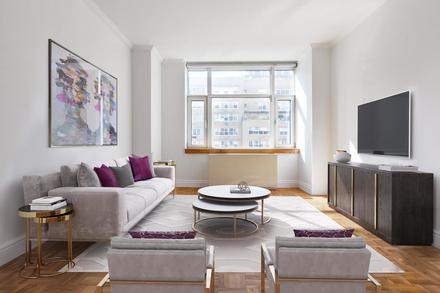
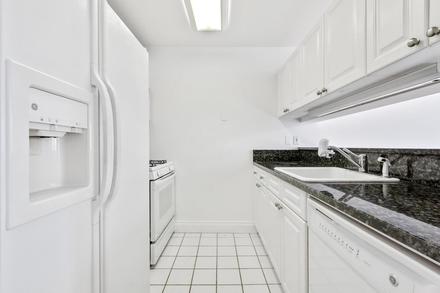
WHERE: THE IMPALA, 404 East 76th St, 15B - Upper East Side, New York
SIZE: 1 Bed | 1 Bath
COST: $3,950,00
WHEN: Sunday, July 2nd, 2:00 PM - 3:00 PM
About: High floor one bedroom apartment in the esteemed Impala Condominium. 15- B is a true one bedroom that is well sized and even better priced. Beautifully maintained. The apartment faces west and allows for plenty of light, while also being extremely quiet. The apartment additionally features a contemporary pass through kitchen with stone countertops and plenty of cabinets. The bathroom is tastefully adorned as well . The bedroom can comfortably fit a queen size bed and dressers. There is also a Bosch W/D in the apartment. The Impala is a beautiful and contemporary 31-story building, designed by renowned architect, Michael Graves. The Impala has a concierge, a garage with valet parking, a health club, business center and conference room, newly renovated playroom, private cinema, and bicycle storage. This luxury building also features a 15,000-square foot sculpture garden. The Impala is situated in one of Manhattan+éGÇÖs most desirable locations on the Upper East Side. This luxury building is surrounded by excellent shopping, and restaurants, and is located just a short walk from John Jay Park, and the East River Esplanade.
For more information click here
Photos courtesy of Douglas Elliman
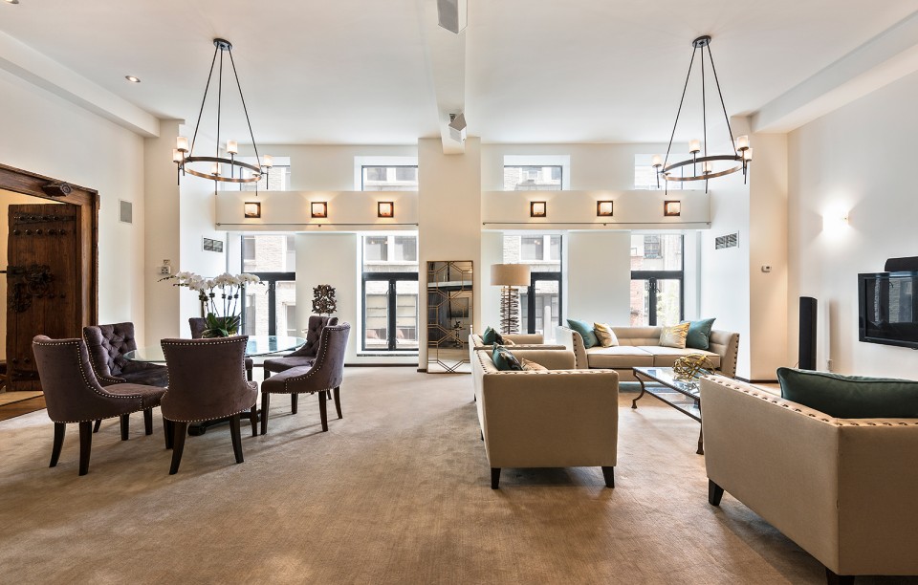
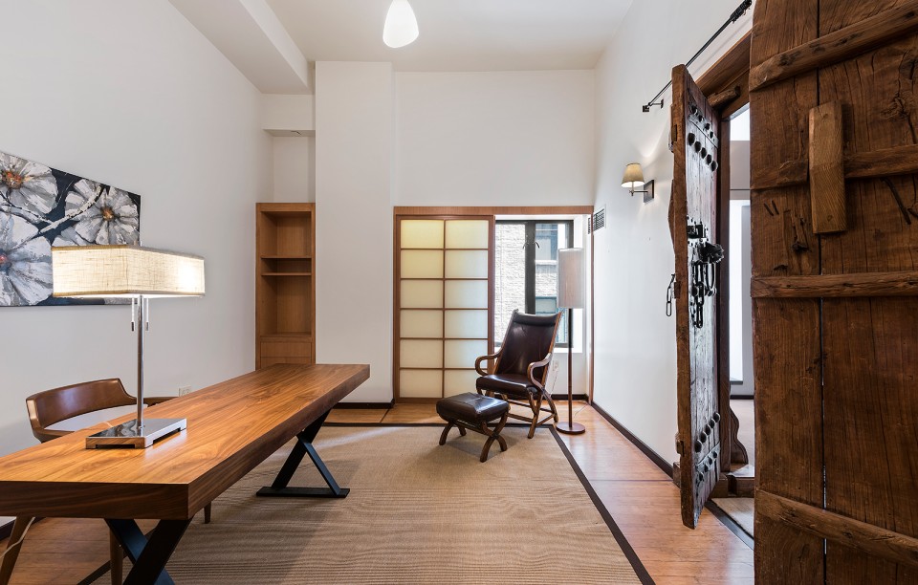
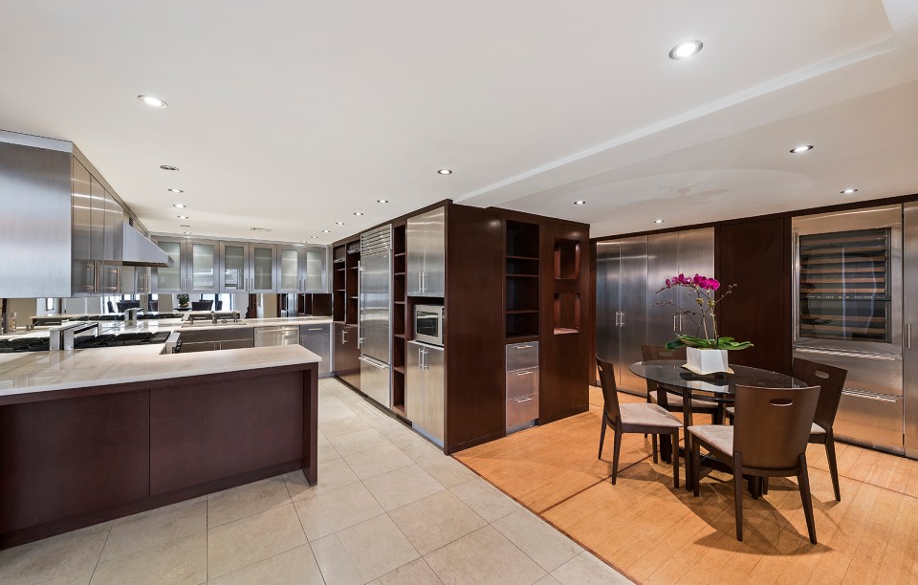
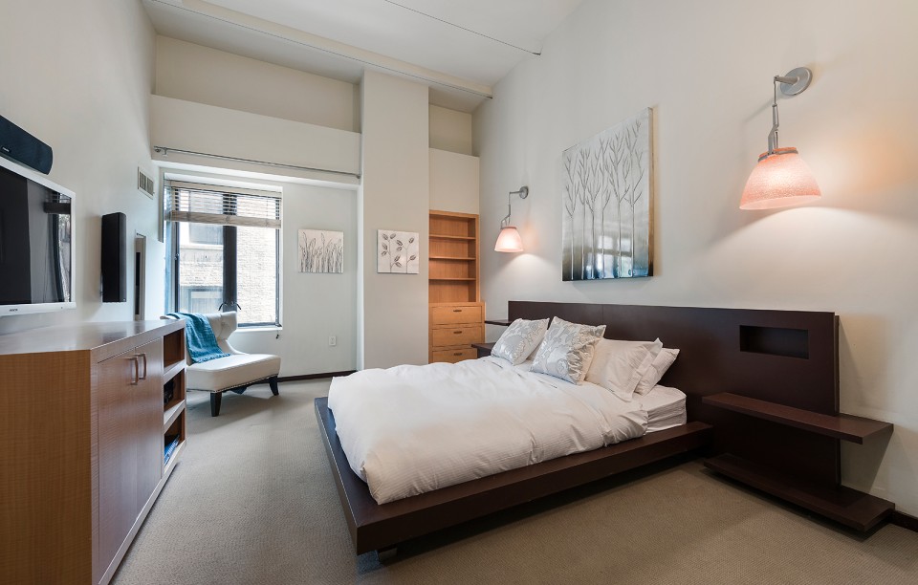
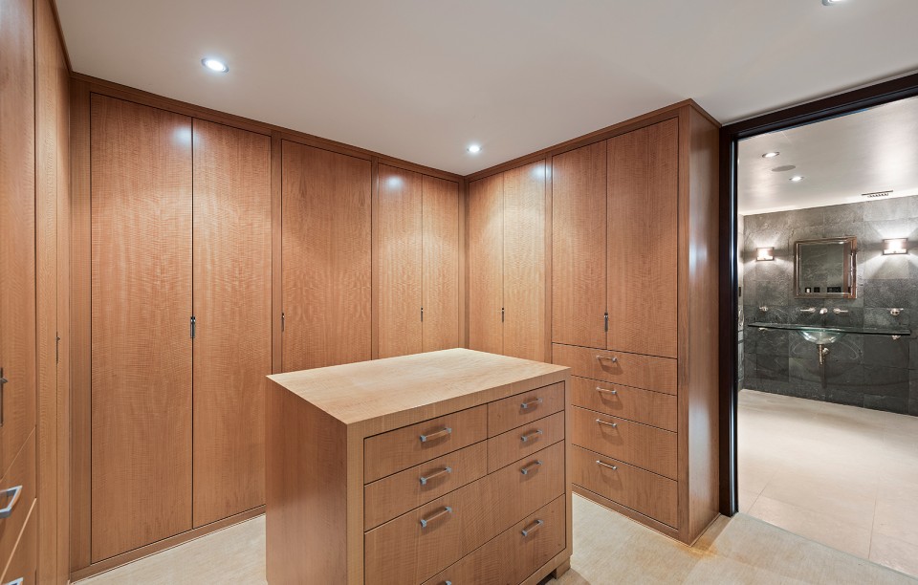
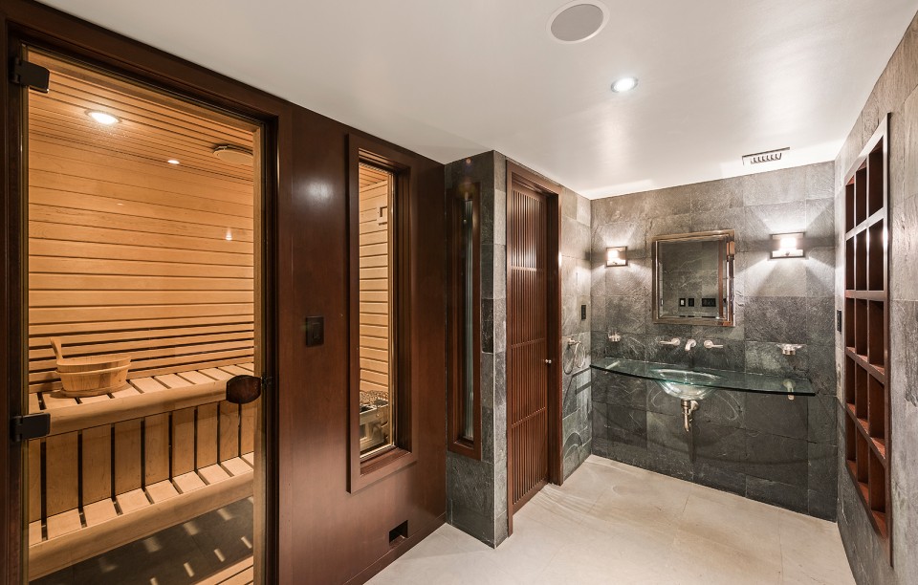
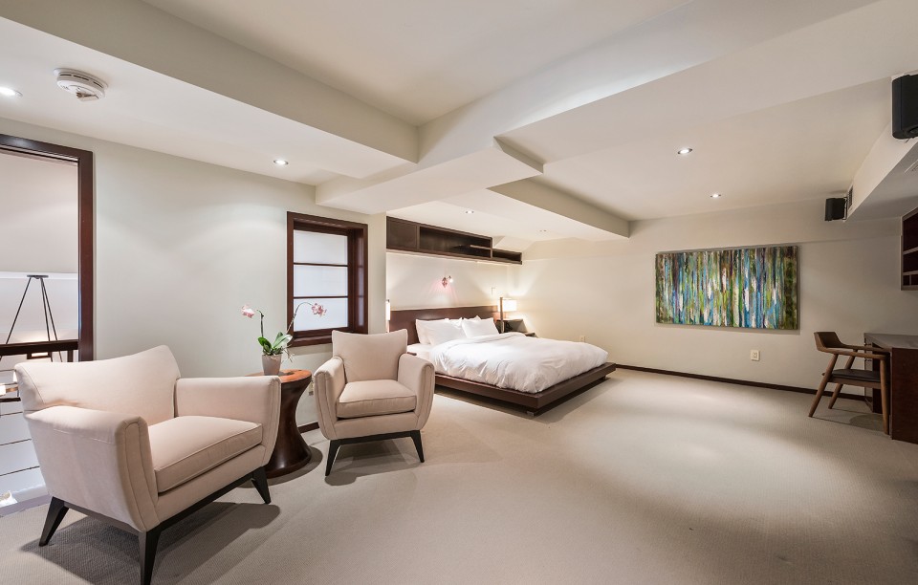
WHERE: 135 West 70th Street, 3C
SIZE: 4 bed, 3.5 baths, 3,180 SF
COST: $3,950,00
WHEN: Sun, May 28th, 11:30 - 12:30 (By appointment only)
About: Expansive condo loft living and the most central Upper West Side location come together in a truly unique and special home. This gem of a loft with a townhome feel is a cool, Zen-like oasis in the heart of Manhattan and offers 3,200 square-foot of versatile space on two levels.
The dramatic focal point of this one-of-a-kind home is the 600-square-foot great room with 16 foot ceilings, ideal for entertaining. As a perfect combination of two adjacent double-height apartments, this home is configured with 3 private bedroom suites and a spacious office/den with 3 and a half baths. There is an expansive master suite on the first level with an envious dressing room. The master spa bath is equipped with a sauna, soaking tub and rainforest shower by Waterworks.
The Pythian is a full-service, pre-war condominium with a concierge, bike room, laundry room, lounge, children's playroom and common storage room. A building gym has been approved and is underway. At this amazing location, between Columbus and Amsterdam on 70th, you have everything at your fingertips. The apartment is just blocks away from Lincoln Center, Whole foods, Trader Joes, Central Park, and some of the Upper West Side's best restaurants.
For more information click here
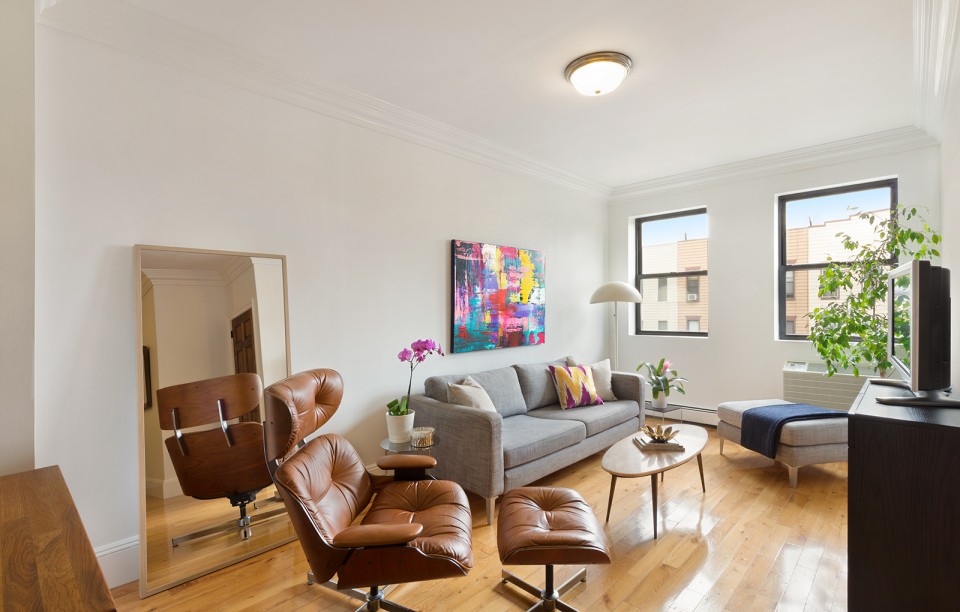
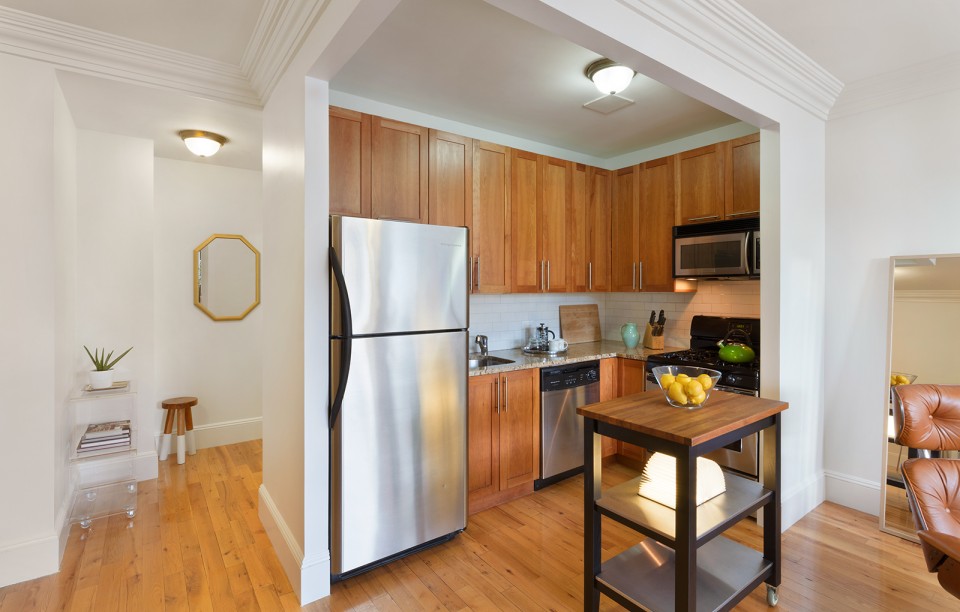
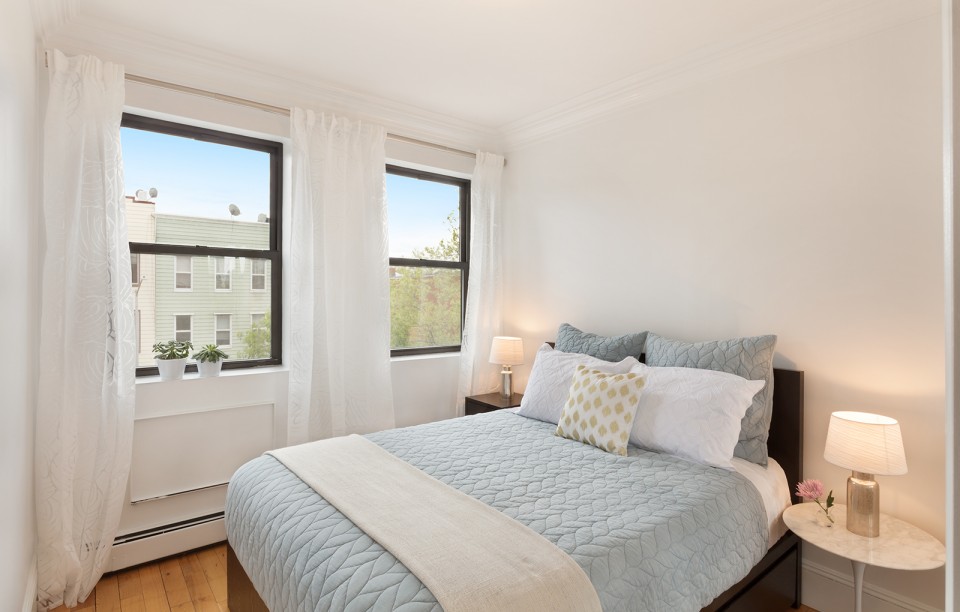
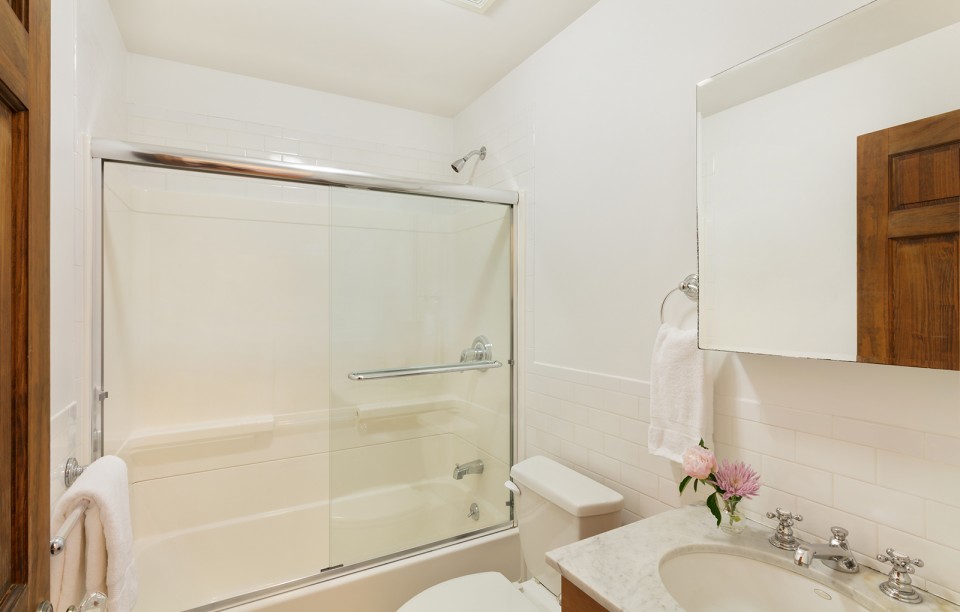
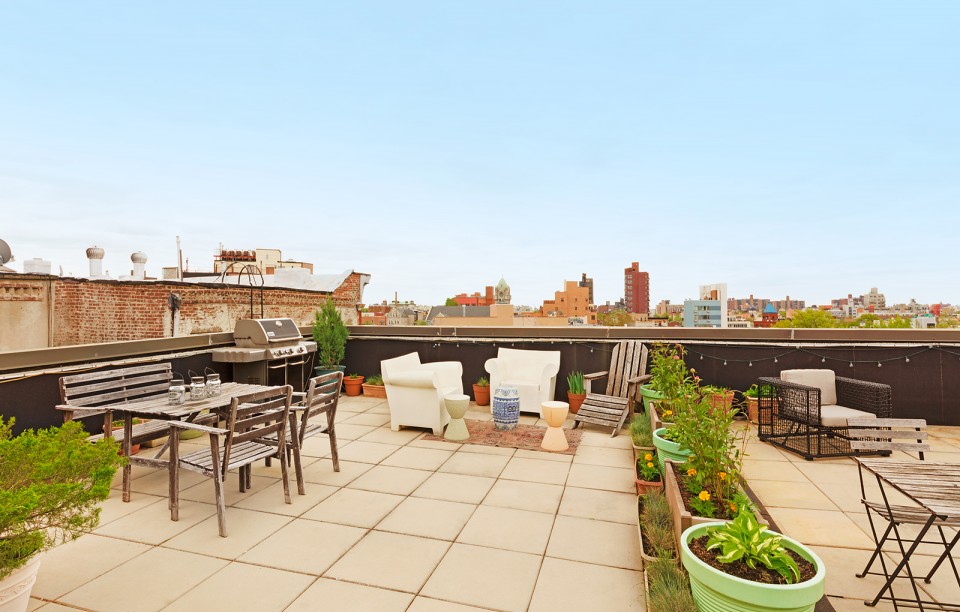
WHERE: 171 Engert Avenue, 4
SIZE: 1 Bedroom, 1 Bath, 600 SF
COST: $695,000
WHEN: Sunday, May 21st - 1:00-3:00 PM.
About: This south-facing and sun-blasted 1-bedroom 1-bath is generously proportioned and measures 600 square feet. The open plan layout offers a large dining area and enough room for an office nook. Interiors include solid hardwood oak floors, ornate crown molding, and matching baseboard. The kitchen boasts a granite countertop with a stainless steel Frigidaire appliance package. The bathroom features white subway tile, marble tile floor, and a marble topped vanity. Organization and storage are easy with two large custom closets.
This brick facade classic condo building offers landscaped front gardens, a common roof deck with unobstructed 360-degree views, bike storage, and a laundry room. This gracious home sits on the border of Greenpoint and Williamsburg, with McGolrick Park one block away and McCarren Park also nearby.
For more information click












WHERE: 160 West 66th Street, PHC
SIZE: 2 Bedroom, 2.5 Bath, 2,000 SF
COST: $5,750,000
WHEN: Sun, May 28th, 1:00 - 2:30
About: Towering above the greatest city in the world, this ultra-glamorous duplex penthouse on the 59th and 60th floors defines what living in style is all about. From dusk till dawn and from every room, you will be treated to unrivaled cinematic views of the Manhattan skyline and Central Park.
The apartment is located in a prestigious white glove condominium in the most vibrant area of the Upper West Side. You are moments from world-renowned Lincoln Center for the Performing Arts - home to the Metropolitan Opera, New York City Ballet and New York Philharmonic. Central Park, world-class dining, and luxury shopping are nearby, and transportation couldn't be more convenient.
This stunning, rarely available residence of nearly 2,000 square feet has 2 bedrooms, 2.5 bathrooms, and an impressive layout exquisitely designed with luxurious finishes.
On the first floor, an elegant foyer with limestone floors leads to an awe-inspiring great room with sweeping views from the midtown skyline to the Central Park Reservoir, worthy of the most alluring postcard. With its oversized windows, exotic Zebrano hardwood floors, and cleverly devised walnut custom-built storage, this is the perfect setting for those memorable parties. The open kitchen with Valcucine cabinetry, center island and breakfast bar, is a true showstopper equipped with everything a top chef would desire: Wolf gas range with 6 burners, charbroiler, convection and non-convection ovens, Sub-Zero PRO 48 refrigerator, Sub-Zero wine storage, and Miele dishwasher.
A graceful curved staircase takes you upstairs to both bedrooms, which enjoy the same spectacular panoramic vistas. The oversized master bedroom boasts beautifully laser patterned walnut closets and a spa-like bathroom adorned with star fire patterned glass enclosed shower, water closet, and smooth river pebble rock flooring. The second bedroom's en-suite bath is outfitted with Sicis mosaic tiles. A powder room, Miele washer/dryer and an abundance of closets complete this gorgeous home.
For more information click here
Looking for a new place to live or just curious about what's on the market? Check out our top open houses this weekend.
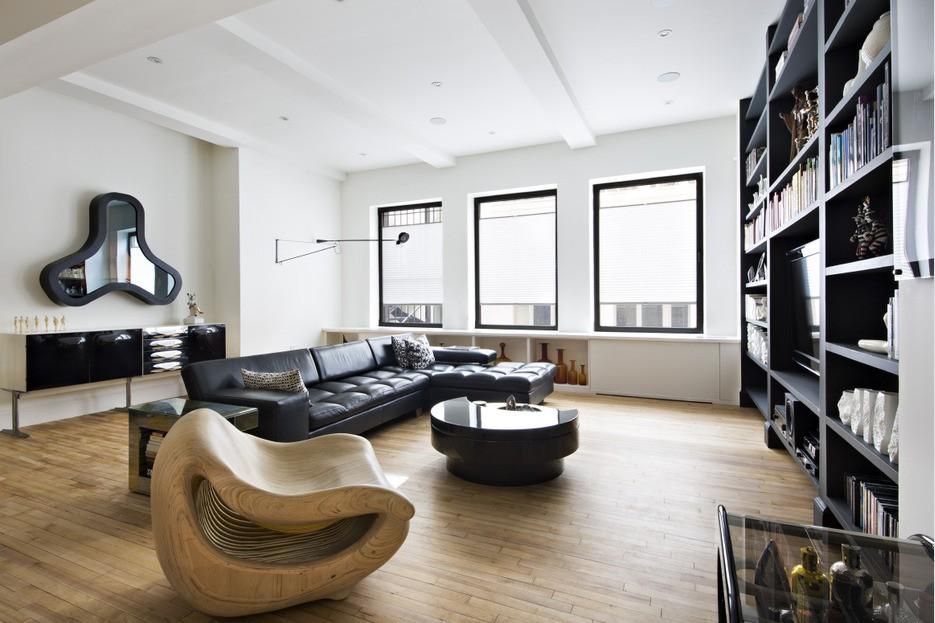
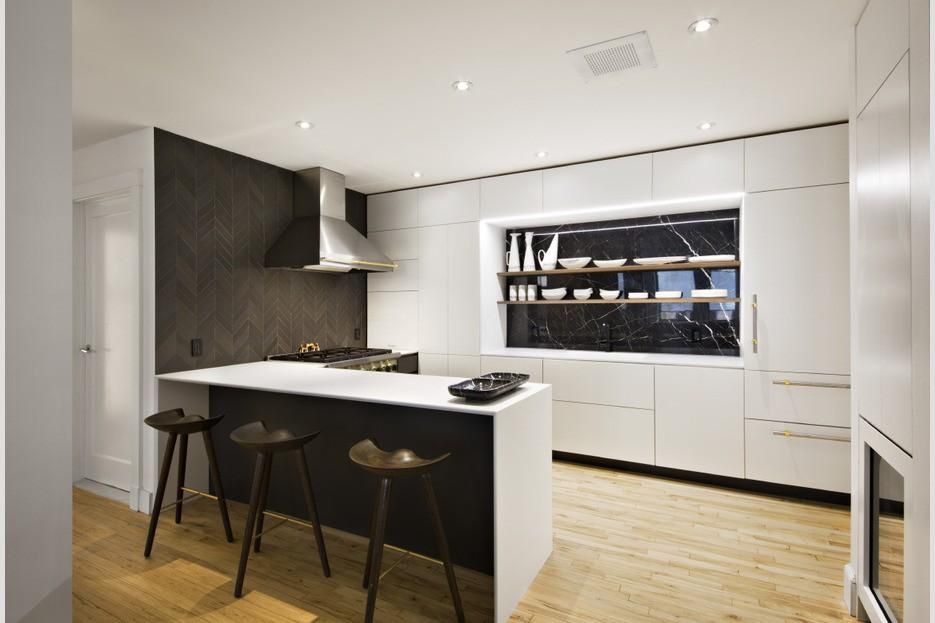
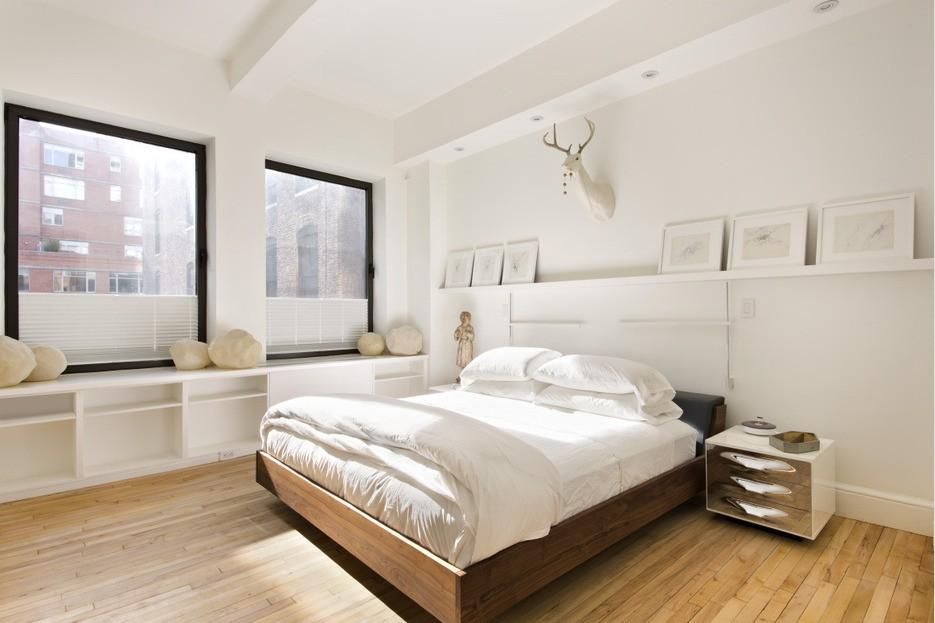
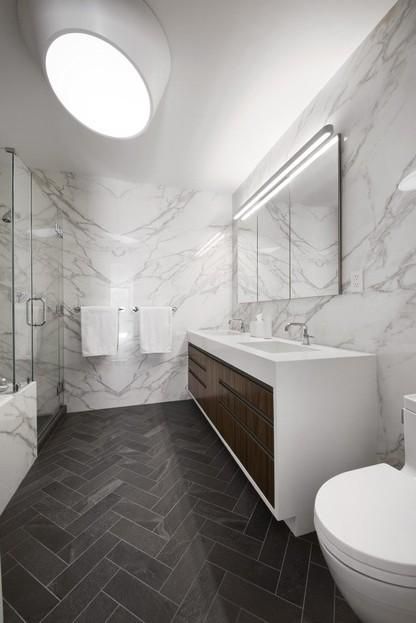
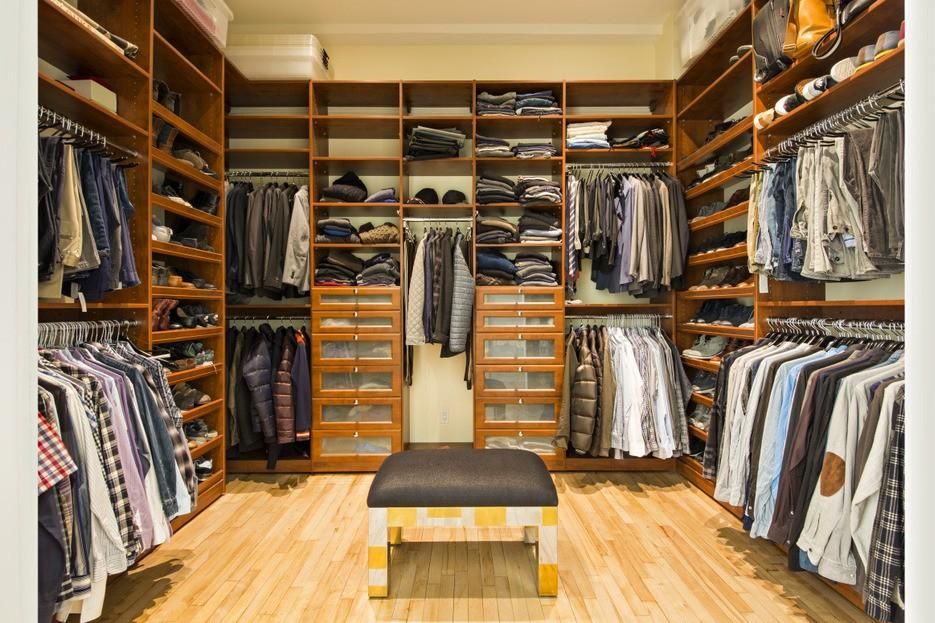
WHERE: 126 W 22nd St Apt 7S New York, NY 10011
SIZE: 2 bed 2 baths 2160 sqft
COST: $3,575,000
WHEN: 4/2, 1:00PM - 2:30PM
ABOUT: Flawless prewar Chelsea loft with abundant natural southern light, two generous bedrooms and two elegant bathrooms. High ceilings, hardwood floors, central air conditioning, surround sound, tilt & turn windows, tasteful custom built-ins and outfitted closets are throughout this exclusive home. Great Room and Dining Room are perfect for entertaining. MPD Design Build custom kitchen has Corian countertop and integral sink, marble backsplash, SubZero refrigerator and freezer, U-Line wine refrigerator, Miele dishwasher, Wolf stove with six burner gas cooktop, vented hood and custom cabinetry with substantial storage. Corian shelved pantry closet includes vented LG Tromm washer and dryer. Luxurious master bedroom suite has an exquisite en-suite bathroom and a lavish dressing room. Master bathroom has Italian porcelain floor tiles, radiant heat, Neolith wall panels, soaking tub, separate shower, Robern medicine cabinets, master bath counter top, integral sinks and vanity apron are Caesarstone. Additionally there is a spacious second bedroom, beautiful second bathroom and a home office.
Additional private storage is included and conveniently located on the floor. Chelsea Flats is a well established boutique condominium with two lofts per floor, key locked elevator and a common roof deck. Centrally located in Chelsea just a few blocks South of Madison Square Park. Convenient to the city's best restaurants and shopping, nearby specialty food stores include Eataly, Trader Joe's, Fairway and Whole Food
For more information click here

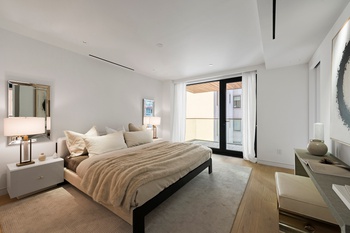
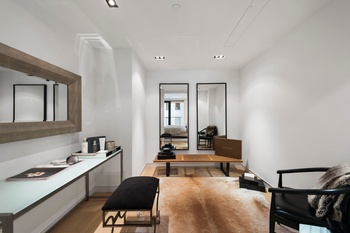
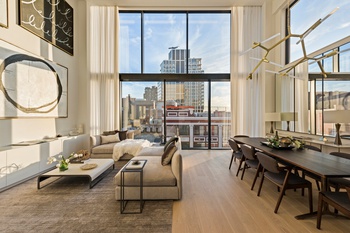
WHERE: 559 W 23rd St Apt: 6 New York NY 10011
SIZE: 4 bed 4 baths 2410 sqft
COST: $4,450,000
WHEN: 4/2, 1:00PM - 2:00PM
ABOUT: From the moment you step off the elevator, this home will literally take your breath away. Saturated with southern & western light and graced with views of the Hudson River, this stunning 3-bedroom, 4-bathroom duplex features 2,410 sq. ft., soaring 19-ft double height ceilings, floor-to-ceiling Schuco windows and a pair of private, north-facing balconies.
The grand living space is designed with an open concept allowing for effortless living and entertaining. The high-end kitchen opens to the dining area and is a show stopper in its own right with the sleek custom cabinetry by Eggersman, Honed Montclair Danby marble countertops and top-of-the-line appliances including a Sub Zero refrigerator and Miele ovens. Follow the 7-inch wide plank European oak flooring down the hall to the two generous sized bedrooms, two full bathrooms and a private balcony.
The upper level of the apartment contains a stylized mezzanine bedroom and bathroom and the home’s palatial master suite featuring a huge walk-in closet, a private balcony, an extravagant master bathroom complete with dual-vanity sinks, a walk-in shower with a Raindance showerhead and a Duravit soaking tub.
For more information click here
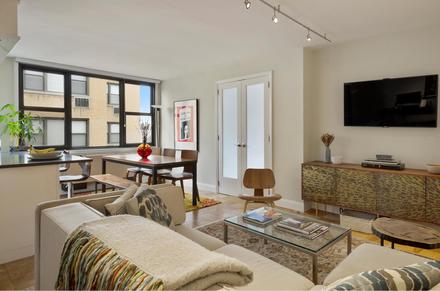
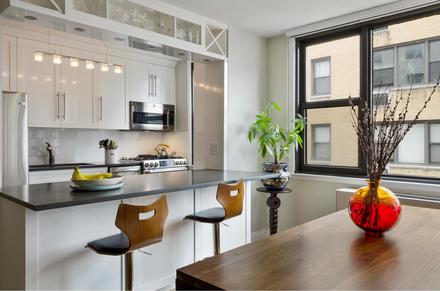
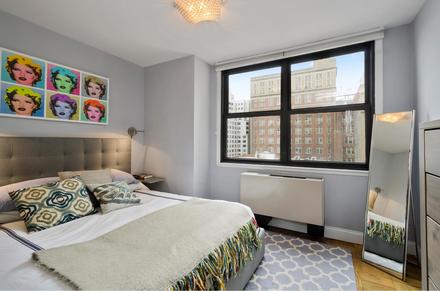
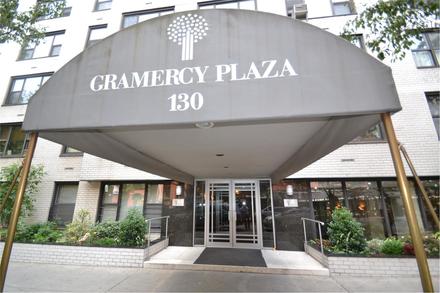
WHERE: 130 East 18th Street, 11G - Gramercy - Union Square, New York
SIZE: 1 bed 1 baths 650 sqft
COST: $867,000
WHEN: 4/1, Appointment only
ABOUT: This Gramercy Park stunner is a total gut renovated one bedroom . Situated on idyllic Irving Place in one of the best buildings in Gramercy. This light filled one bedroom enjoys both open eastern and southern views for constant sun throughout the day. The open kitchen features new slate flooring, granite countertops and top of the line stainless steel appliances. The windows are outfitted with Hunter Douglas shades. Bathroom has been immaculately renovated as well. The apartment has four extremely large closets making this a rare one bedroom with plenty of storage space! Gramercy Plaza has a sweeping 360 roof deck, beautiful common garden and laundry room. 24 hour doorman and on site superintendent. Steps to all subway transportation, Gramercy Park and the Union Square farmer's market.Please note broker is owner.
This listing courtesy of Douglas Elliman
For more information click here
One Park Tower by Turnberry recently topped off its 33-story luxury development in North Miami.