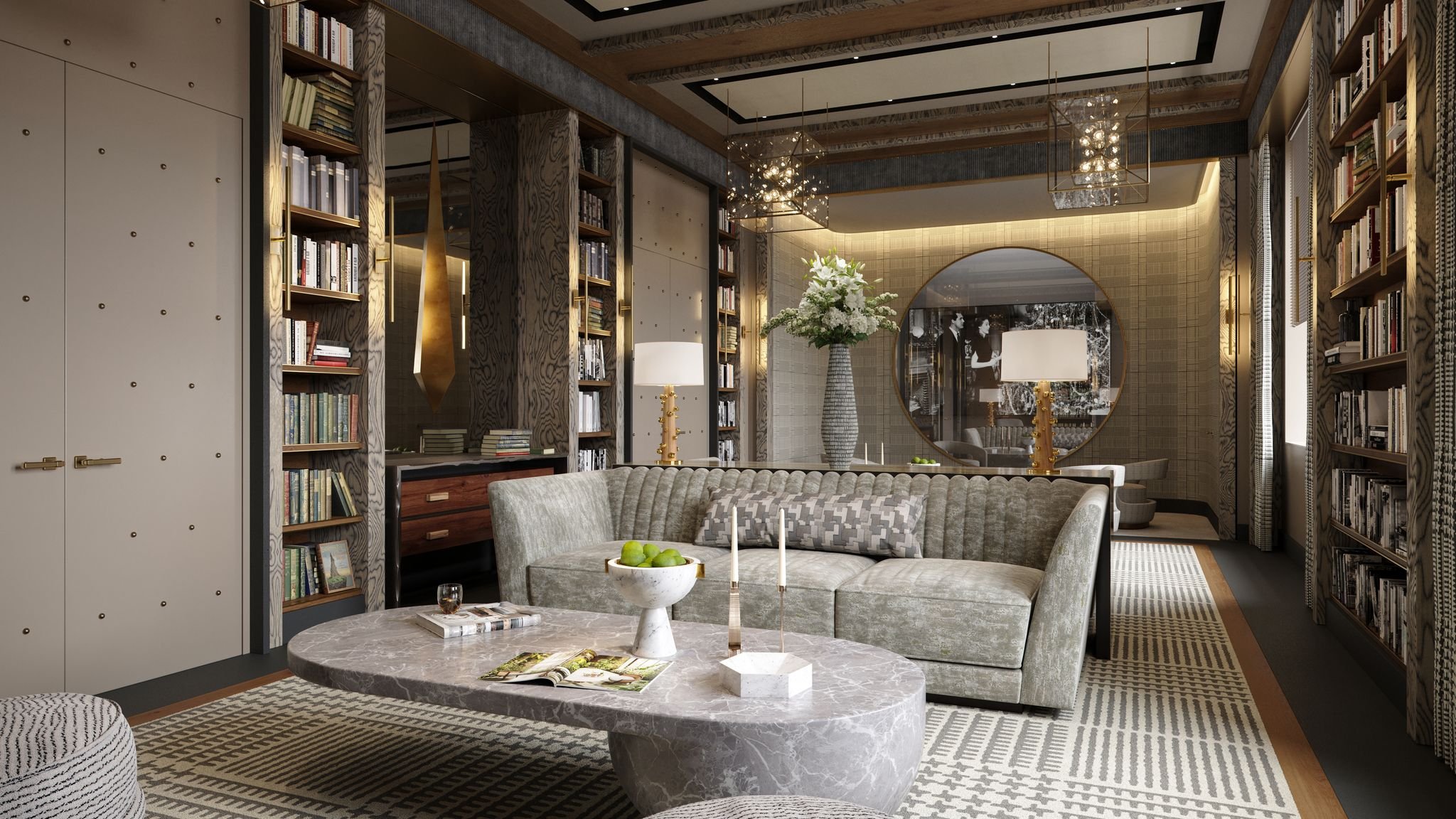Embrace Fall’s Golden Hour: NYC Residences with Breathtaking Sunset Views
As the warm days of summer give way to the crisp air of fall, there is no better time to experience homes that offer breathtaking sunset views. These residences are thoughtfully designed to highlight the beauty of the golden hour, with expansive windows and outdoor spaces that provide an unparalleled vantage point for the transition from day to night. As the setting sunbathes every room in a soft, golden glow, these homes transform into serene retreats, perfectly capturing the essence of the autumn season. The vibrant fall foliage illuminated by the warm light creates an inviting atmosphere, setting the perfect stage for cozy evenings.
Read more on a few residences below that perfectly capture these breathtaking views, where nature’s beauty meets the comfort of home.
77 Greenwich
Photo Credit: Francisco Rosario, DDreps
Located in Downtown Manhattan, 77 Greenwich is a luxury residential condominium boasting architecture by FXCollaborative and interiors by Deborah Berke and Stephen Brockman of TenBerke. Featuring 90 residences ranging from one to four bedrooms, each unit showcases high-end finishes such as marble bathrooms, custom cabinetry, and Miele appliances, complemented by stunning city and water views. Residents enjoy exclusive access to the Cloud Club, a penthouse-level suite of amenities, including an expansive lounge and private dining room, plus 7,500 square feet of landscaped outdoor terraces with breathtaking views. Notably, the Penthouse – Artefacto's first Penthouse in New York City – also offers stunning sunset views through floor-to-ceiling crystalline glass windows, with direct access to a private terrace for an unforgettable golden hour experience.
547 West 47th Street
Photo Credit: Donna Dotan
Situated in the heart of Manhattan's West Side and sculpted by the acclaimed Dutch-based design firm Concrete, 547 West 47th Street is a transformative, move-in-ready luxury condominium bringing 219 studio to two-bedroom residences and more than 30,000 square feet of massively scaled amenities and resort-style services to Hell's Kitchen. In addition to offering a collection of turnkey home packages and fully-furnished residences for purchase, 547 West 47th Street has introduced a compelling new interest rate buy-down incentive on all studios. Residents of 547 West 47th Street can enjoy breathtaking sunset views from the comfort of home or the stunning rooftop oasis. Specifically, Residence 908, a 947-square-foot split two-bedroom corner residence with north, south, and west exposures, features a living room that is framed by floor-to-ceiling windows that opens onto a generous private terrace, offering an unparalleled vantage point to take in year-round sunsets. Above, the rooftop amenity level invites residents to relax in the open air with barbecues and ample seating, providing the perfect front-row seat to watch the sun sink behind the Hudson River. Images are available
Sutton Tower
Photo Credit: Kate Glicksberg
Standing 850 feet tall, Sutton Tower is the tallest residential building on Manhattan's East Side waterfront, designed by acclaimed Danish architect Thomas Juul-Hansen and offering 120 homes exuding elegance and craftsmanship. Spanning the 80th and 81st floors, Penthouse 80 offers breathtaking sunset views over Midtown Manhattan. This nearly 9,200-square-foot residence, with a 166-square-foot south-facing loggia, features a great room with 15-foot ceilings, a gas fireplace, wine room and wet bar, providing a perfect setting to watch the sky transform at dusk. The expansive windowed eat-in kitchen and corner primary bedroom suite also both frame stunning westward views.
Have a listing you think should be featured contact us or submit here to tell us more! Follow Off The MRKT on Twitter and Instagram, and like us on Facebook.




























