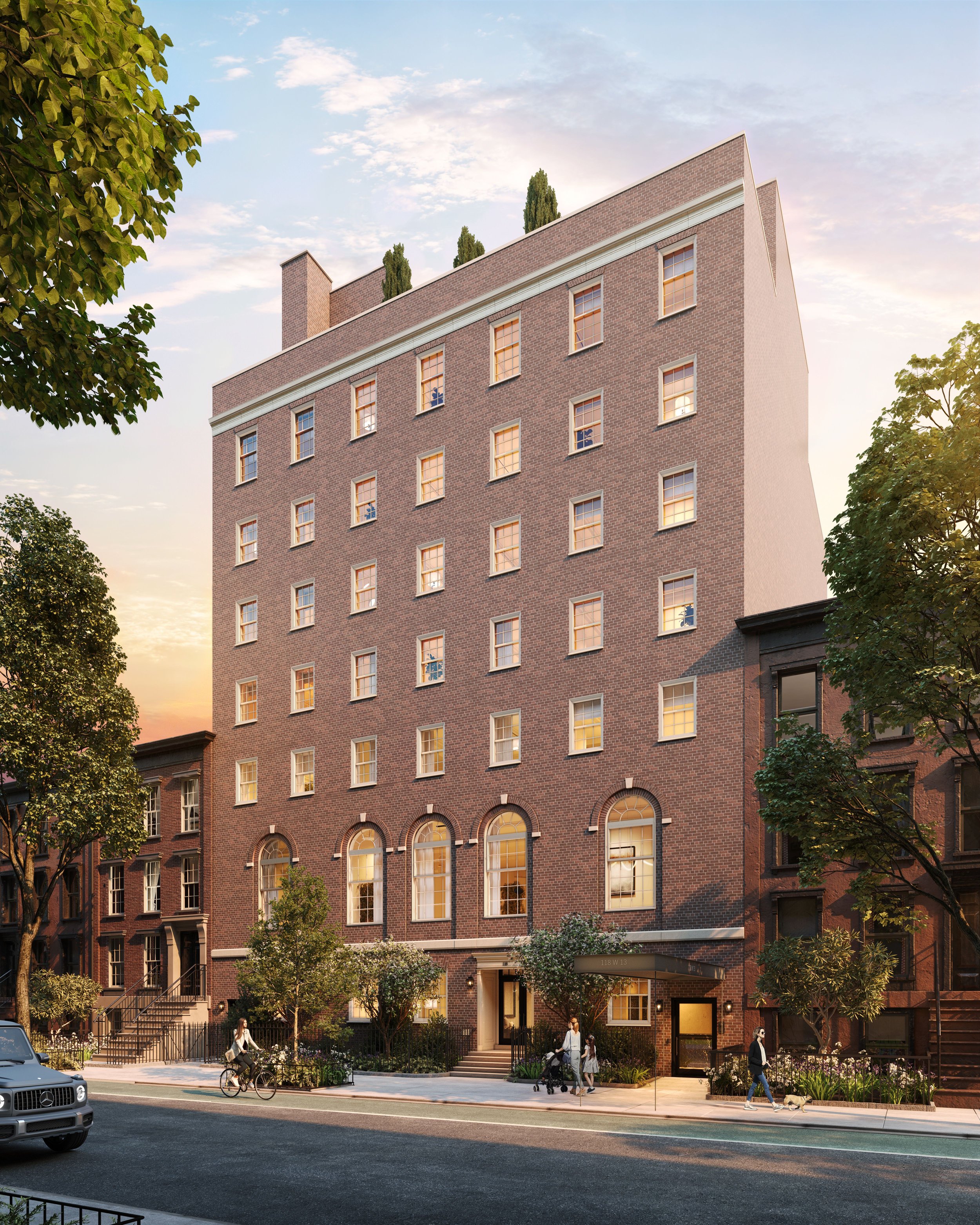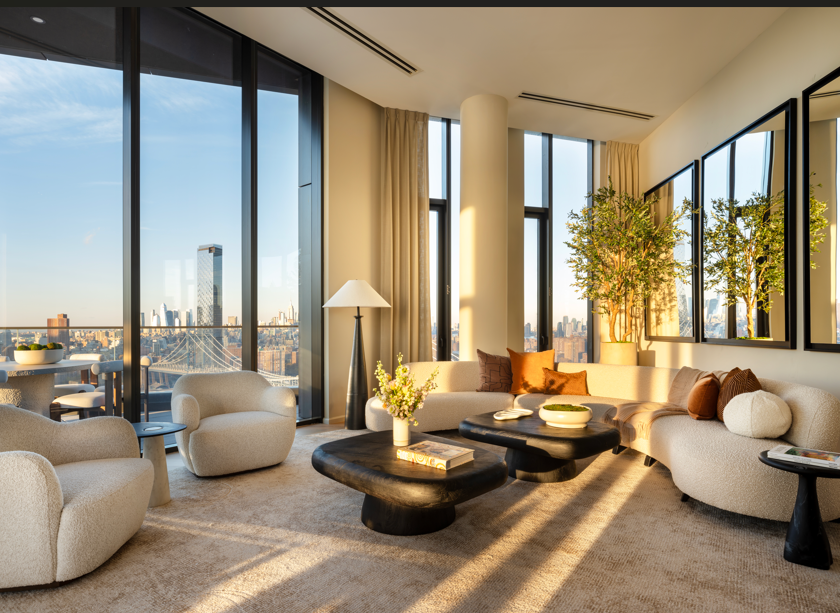These Open Houses You Have To See This Weekend
Looking for a new place to live or just curious about what's on the market? Check out our top open houses this weekend.
Have a listing you think should be featured contact us to tell us more!
Glen Ridge, NJ
WHERE: 63 Chestnut Hill Pl
SIZE: 3 Beds | 2 Baths
COST: $1,200,000
WHEN: June 22nd & 23rd, 1:00 PM - 4:00 PM
About: The closest Frank Lloyd Wright to midtown Manhattan and a very unique, hidden-away property that has been featured in the NY Times and has been called one of "25 Must-See Buildings in NJ" by USA Today. (It's possibly the first of very few FLWs that use a hexagonal floor module and has an inverted-pyramid ceiling that is unique even for Wright). Only a 35 minute train ride from Manhattan.
Invisible from the street and tucked into a wooded, gated half-acre plot amidst flower gardens that have also been featured in the Times, this 1,800-square-foot home feels like a retreat, complete with a stream and pond alongside its landscaped entry path as well as a heated, in-ground swimming pool sparkling in its verdant backyard. This is a true sanctuary, offering the quiet privacy of the country as well as easy access to New York City. The 3BR, 2-bath home is located in leafy, historic Glen Ridge, just a few minutes from hip, lively Montclair?s great restaurants, abundant cultural amenities, and top-rated public schools.
For more information click here
Williamsburg
WHERE: 120 North 7th Street, 3G
SIZE: 2 Bed | 2 Bath
COST: $1,745,000
WHEN: June 22nd (by appt.) & 23rd, 12:30 PM - 2:00 PM
About: Walk into an enormous loft-like living space and soak up the sun from your gigantic floor-to-ceiling windows. Third floor unit 3G welcomes you with 10' ceilings and gleaming walnut hardwood floors throughout. The dynamic open kitchen includes a Caesarstone countertop, breakfast bar, a 5-burner Wolf gas cooktop with a built-in Wolf convection oven. A Sub-Zero refrigerator with freezer drawers and a Bosch dishwasher highlight this chef-friendly kitchen. To the right you will find an extra large master suite with a knockout walk-in closet. Rare double sinks with a stand-alone glass shower stall and separate deep soaking tub are located in the en suite bathroom. The second bedroom can accommodate 2 single beds head-to-toe with 2 unbelievable closets. The room alone is 15' wide and connects to a full bathroom. The Bosch Washer/Dryer is enclosed in a closet outside the second bath.
For more information click here
Lenox Hill
WHERE: 35 East 68th Street #2A
SIZE: 2 Bed | 2 Bath
COST: $4,000,000
WHEN: By appointment only
About: In 1899, Dr. Edward Kellogg Dunham and his wife, Mary, commissioned renowned architect Thomas Hastings of the firm Carrere & Hastings to fashion a French townhouse in the very au currant Beaux Arts style. At the time of its completion in 1901, Dunham House was described by The Architectural Record as "a frothy confection". However the publication went on to state, “the exuberance of ornament is handled with skill and discretion, and very clearly avoids defects of over-muchness inevitable in this sort of work produced by designers of less experience.” A decade later, this historic home was widely considered a pristine example of Hastings' work and was a large part of why Hastings was then commissioned to design the New York home of Henry Frick in 1912 (The Frick Collection today). Today 35 East 68th Street still sits as a 25' wide, limestone building which was designated by the New York City Landmarks Preservation Commission in 1981 after being converted into apartments in 1977.
Residence 2A is a duplex which sits behind two arched French windows at the second story, adorned atop with the original Tiffany & Company stained glass. Listed for $4 million, this two bedroom, two bathroom home also has an additional home office which is currently configured as a third bedroom, an eat in kitchen and one of the most beautifully grand living rooms on the market today. The living room is 21'6" by 22' and boasts ceilings just shy of 14' and is lined with the original, hand carved wooden detail complete shelving and a gorgeous marble mantle. The sunken, eat in kitchen has a lovely marble floor and is complete with a custom built-in oven, range and refrigerator along with a Bosch dishwasher. Upstairs the master has a hidden wall of closets and fits a king sized bed. The home office rests above the kitchen and has windows which open into the living room space and provide a bird's eye view of its beauty. The second bedroom lies behind the kitchen, complete with an en-suite bath. There is expansive storage space throughout the apartment, which also has in unit laundry.
For more information click here
West Village
WHERE: 421 Hudson St. Apt. 618
SIZE: 3 Bed | 3.5 Bath
COST: $4,495,000
WHEN: June 23rd, 11:00AM - 12:30PM
About: With approximately 2,524sf of living space, this triple mint three bedroom, three and a half bathroom duplex loft epitomizes the finest qualities of gracious downtown living. One is greeted by a proper gallery leading through the dining room to an expansive living room with soaring 15' ceilings. Enormous industrial picture windows offering gloriously sunny western city views span the entire length of the apartment. The open chef's kitchen has fantastic storage, a dining bar, as well as a wine chiller; and features Wolf, Bosch and Sub-Zero appliances with custom white lacquer mill-work cabinetry, Caesarstone countertops and a Waterworks glazed brick tile back splash.
The first floor master suite features generously proportioned closets, two of which are walk-in, and a luxurious 5-fixture bathroom with custom double vanity, limestone slab counter top and flooring, and radiant heated floors by NuHeat. A blackened patina custom-designed architectural steel staircase leads to a dynamic second level with two well-designed bedrooms, a study area, and two generously proportioned full bathrooms featuring custom vanity mill work, Ann Sacks Calacatta Marble slab counter top and flooring, as well as mosaic accent tiles. In addition, this one-of-a-kind home features authentic cerused and fumed white oak flooring throughout, custom lighting and built-ins, electric blinds, central heat/AC, and a generously proportioned 150sf storage area. This home also is pre-wired for high definition television, high speed Ethernet, and home automation system.
For more information click here
Southampton
WHERE: 43 Westway Drive
SIZE: 5 Bed | 5.5 Bath
COST: $6,250,000
WHEN: June 23rd, 12:00 PM - 2:00 PM
About: Rarely does a home come on the market with open protected water views. Located on the highest bluff west of Montauk overlooking Shinnecock Bay and the Atlantic Ocean, this timeless modern style home was expertly designed by renowned Architect Siamak Samii. In keeping with his firm’s philosophy of creating visually balanced and highly functional spaces, the center of the house offers an open plan living concept that seamlessly combines the kitchen, dining and living with panoramic views and access to two of the outdoor entertaining terraces.
The house features in excess of 2,000sq ft of terrace living. Three en-suite bedrooms and an office/library complete the main level of the home. The master suite is it’s own private sanctuary on the top floor, featuring expansive water views and an oversized terrace. Additional living space can be found on the ground level of the home, including a bedroom, a sitting area with direct access to the pool, large sauna, exercise room, laundry/storage area and two car garage. The 1.19 acre property boasts ample areas of green grass with a rolling lawn that leads to the heated gunite pool. The property has easy access to the bay beach and is located south of the highway in the exclusive private Atterbury enclave of Southampton














