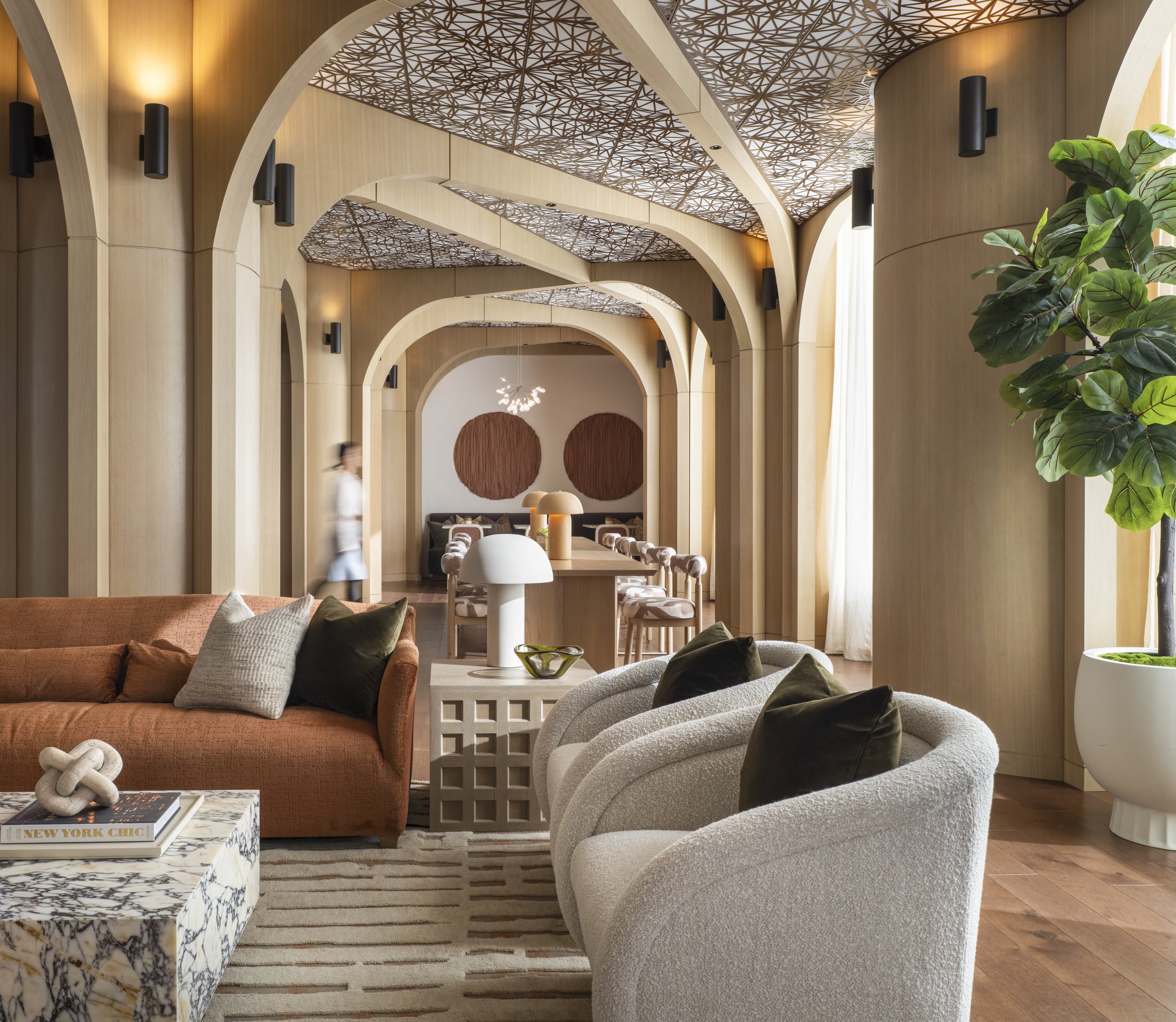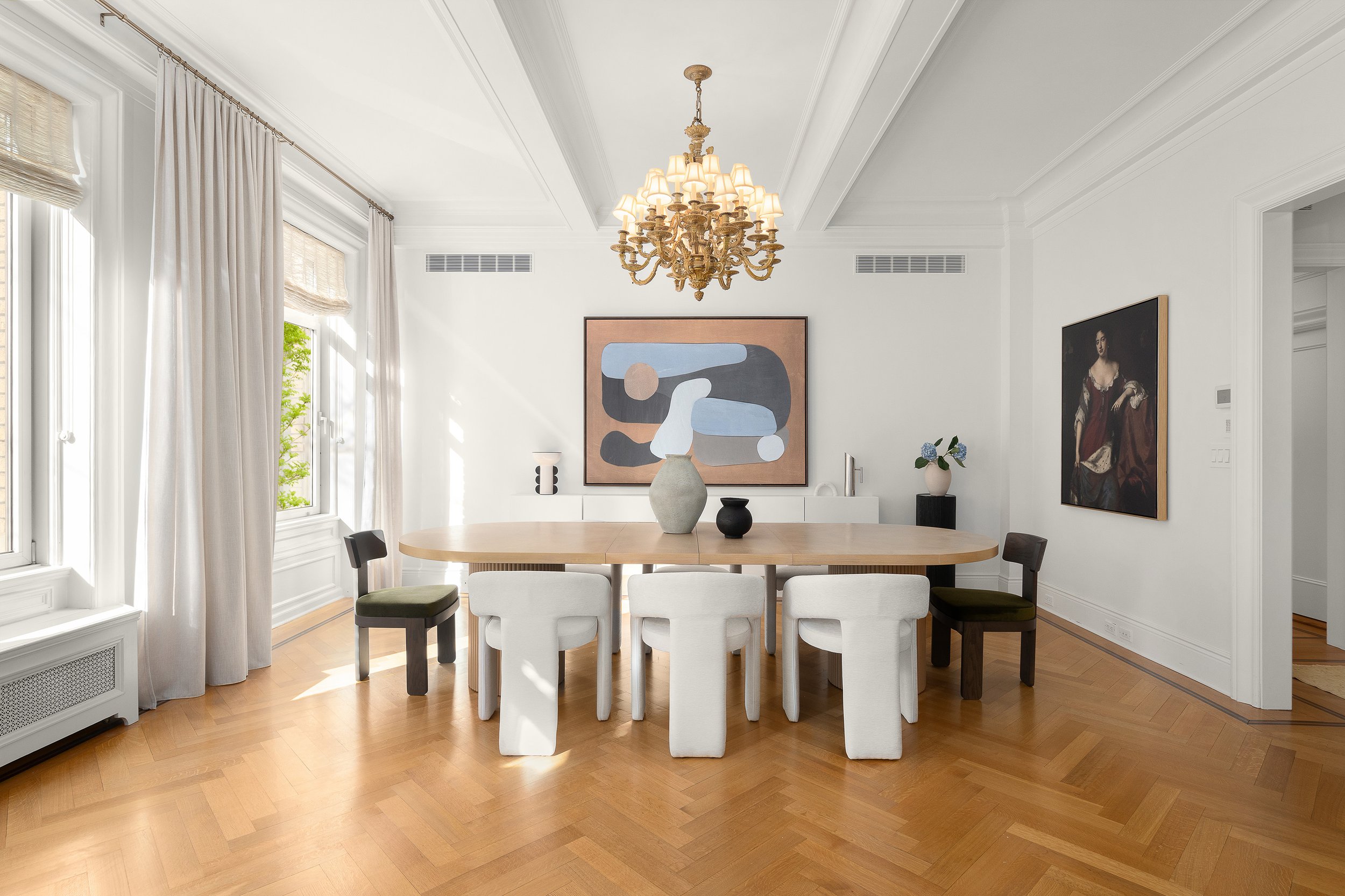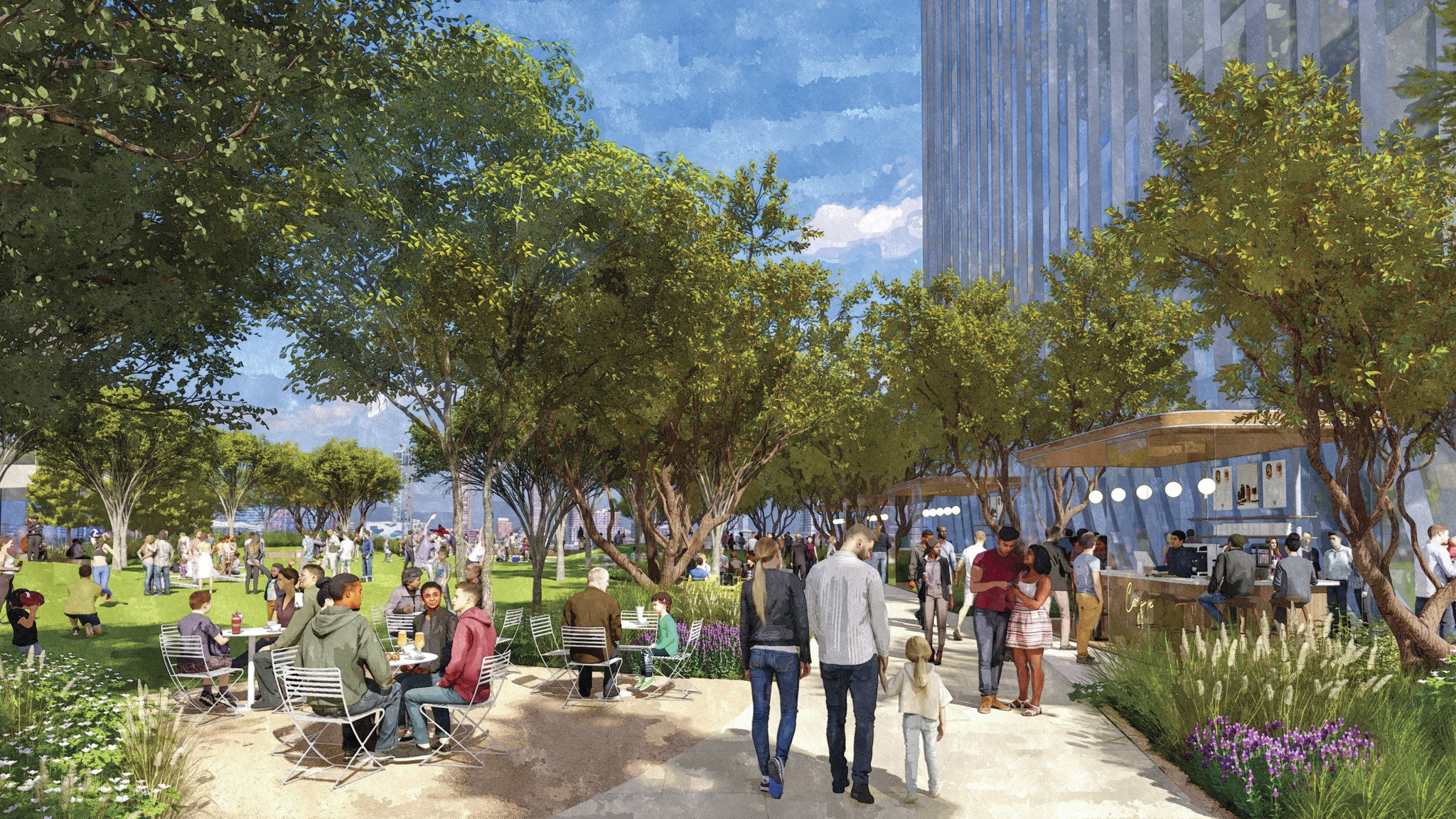Inside The Custom Home That Comes to Market in Chelsea's Walker Tower
Walker Tower is one of Chelsea’s finest residential developments and 11C is an exquisite and spacious four-bedroom (with two primary suites), plus home office, four-and-a-half bath residence custom designed with many custom upgrades and some of the highest ceilings in the building at 13 feet.
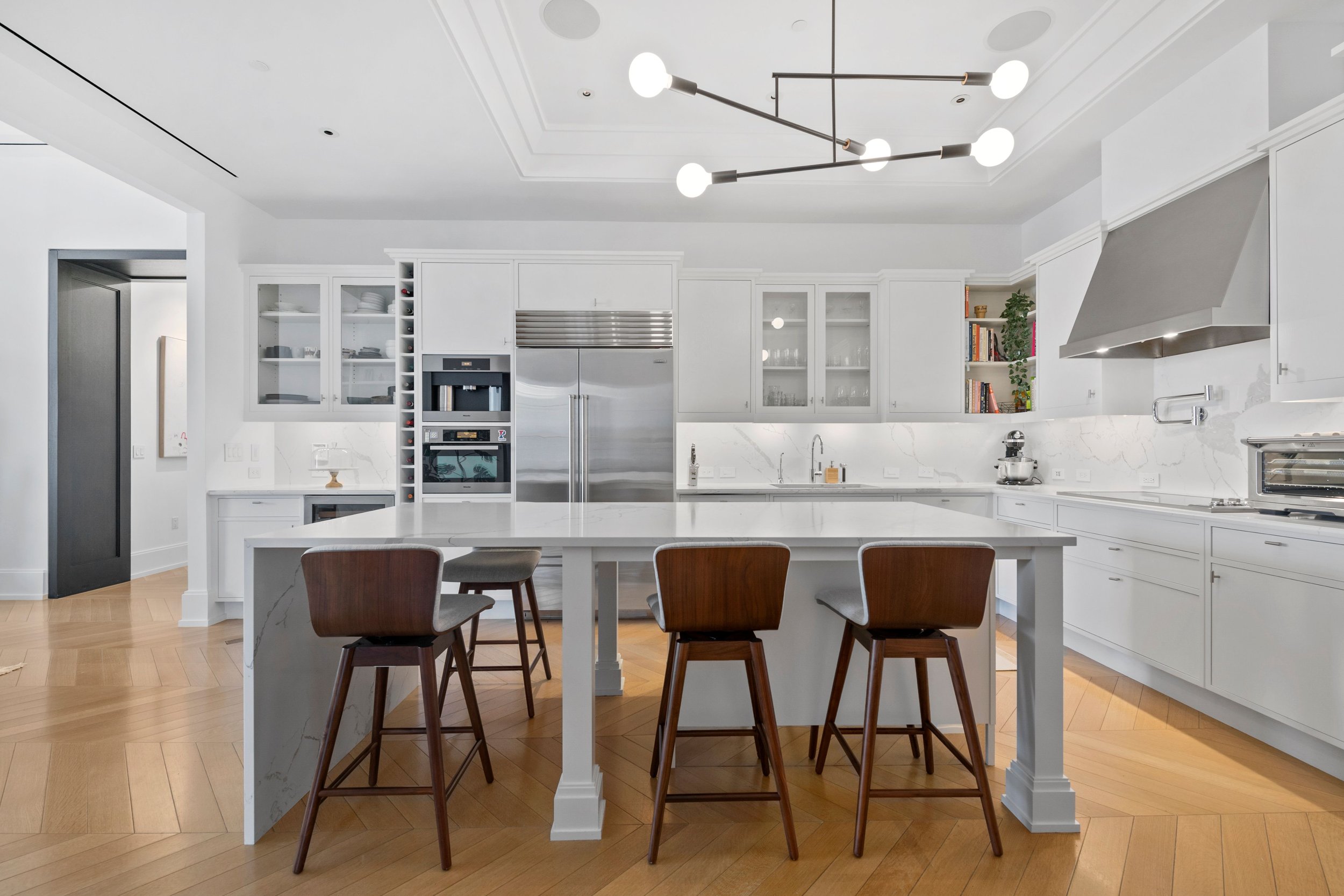
Upon entering this custom home, one is immediately drawn to the oversized tilt-and-turn windows in every room of this almost 3,900 SF corner home with views facing South, West and North. French herringbone oak flooring and up to 12 foot ceilings set an elegant tone throughout. Enjoy loft-like proportions in the massive great room lined with a wall of custom built-ins, while the custom Smallbone kitchen features marble and limestone countertops, Dornbracht fixtures, Sub-Zero refrigerator, fully vented induction cooktop with pot filler, two Viking wall ovens and a warming drawer, Miele speed oven and built-in coffee system and a wine refrigerator.
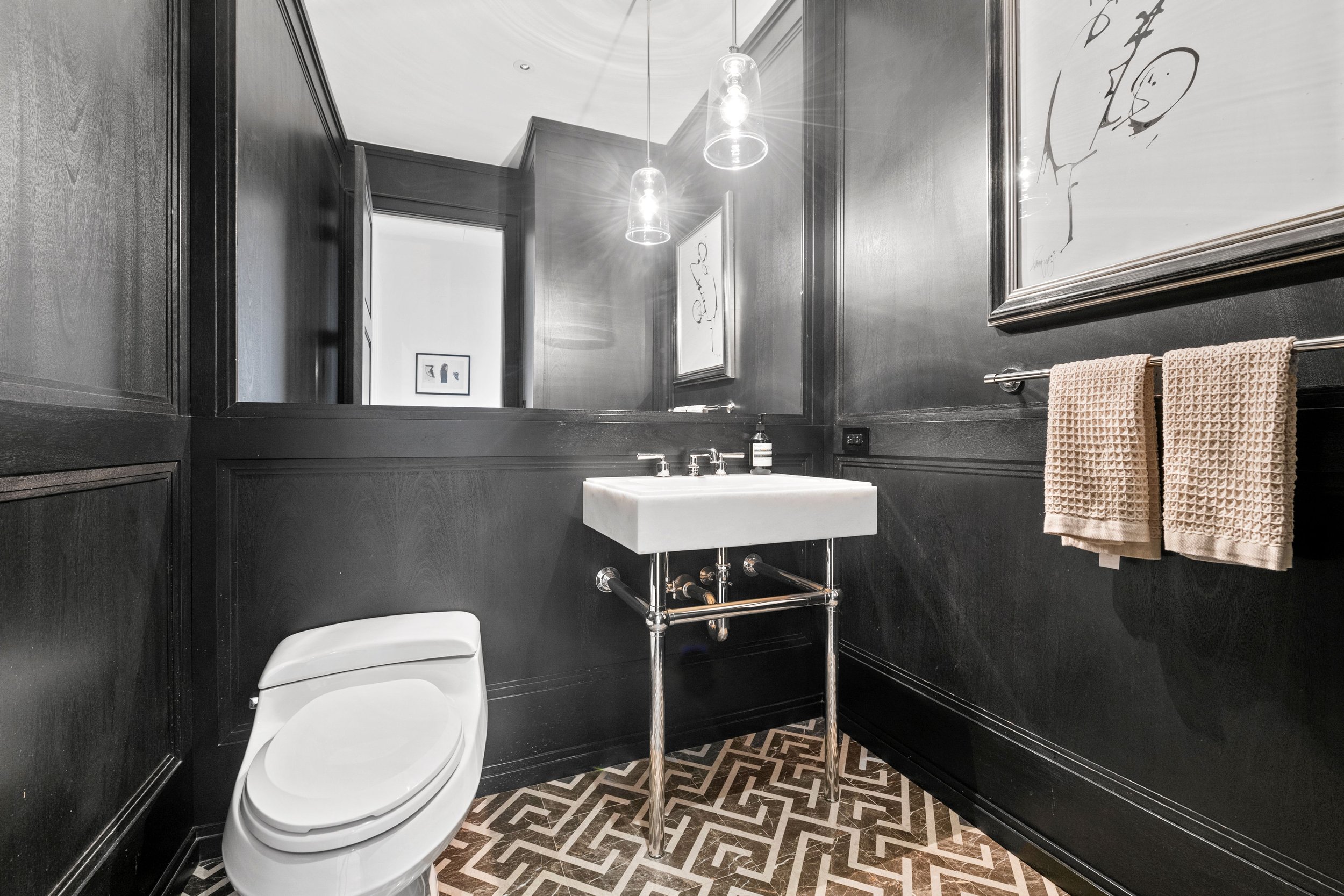
The listing at Walker Tower (212 West 18th Street, 11C), is listed for $14,750,000 with Douglas Elliman’s Alexander Boriskin and Michael Lorber.
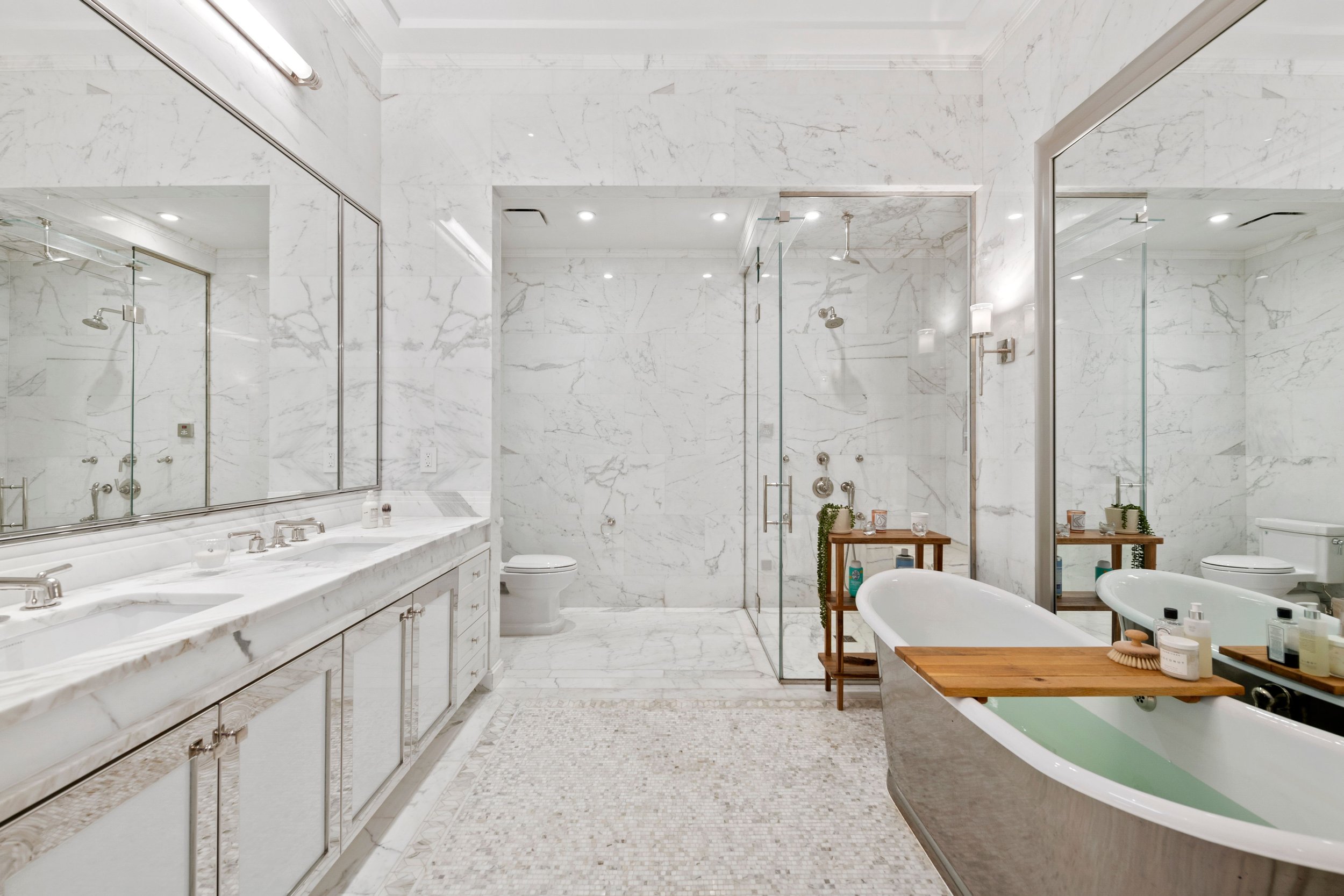
No detail was overlooked in the design of this home. Radiant heat floors pave the entire residence; a Crestron Home Automation System attends to all controls; the large laundry closet features a fully vented dryer; and built-in zoned humidification system, ultra-quiet central air conditioning and ventilation ensures optimal temperature and air quality throughout the year.

Designed by Ralph Thomas Walker, the building was originally built in 1929 and then converted to luxury condominium homes in 2012. Residents of Walker Tower enjoy 24-hour doorman and concierge service, a library lounge, state-of-the-art fitness center, playroom and a landscaped roof deck with dining area, sun lawn, observation area and covered cabana.

The sprawling primary suite is a serene escape with grand dimensions. The en suite bathroom in floor-to-ceiling marble, features an inviting cast-iron soaking tub, frameless glass steam shower, extra-wide dual-sink vanity and Waterworks fixtures. A glamorous dressing room with three additional closets providing even more storage. Three more complete bedroom suites (one which could be a second primary suite) line the western wing of the home, each with custom lighting and gorgeous en suite bathrooms.
Have a listing you think should be featured contact us or submit here to tell us more! Follow Off The MRKT on Twitter and Instagram, and like us on Facebook.
