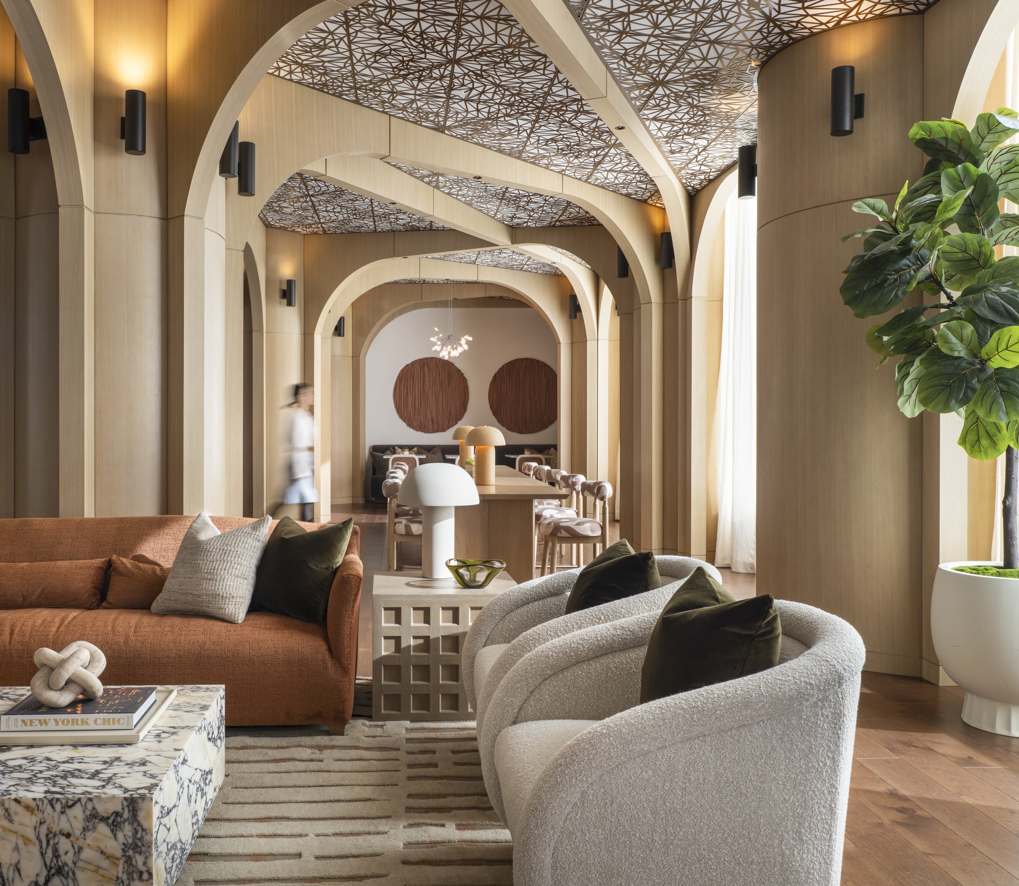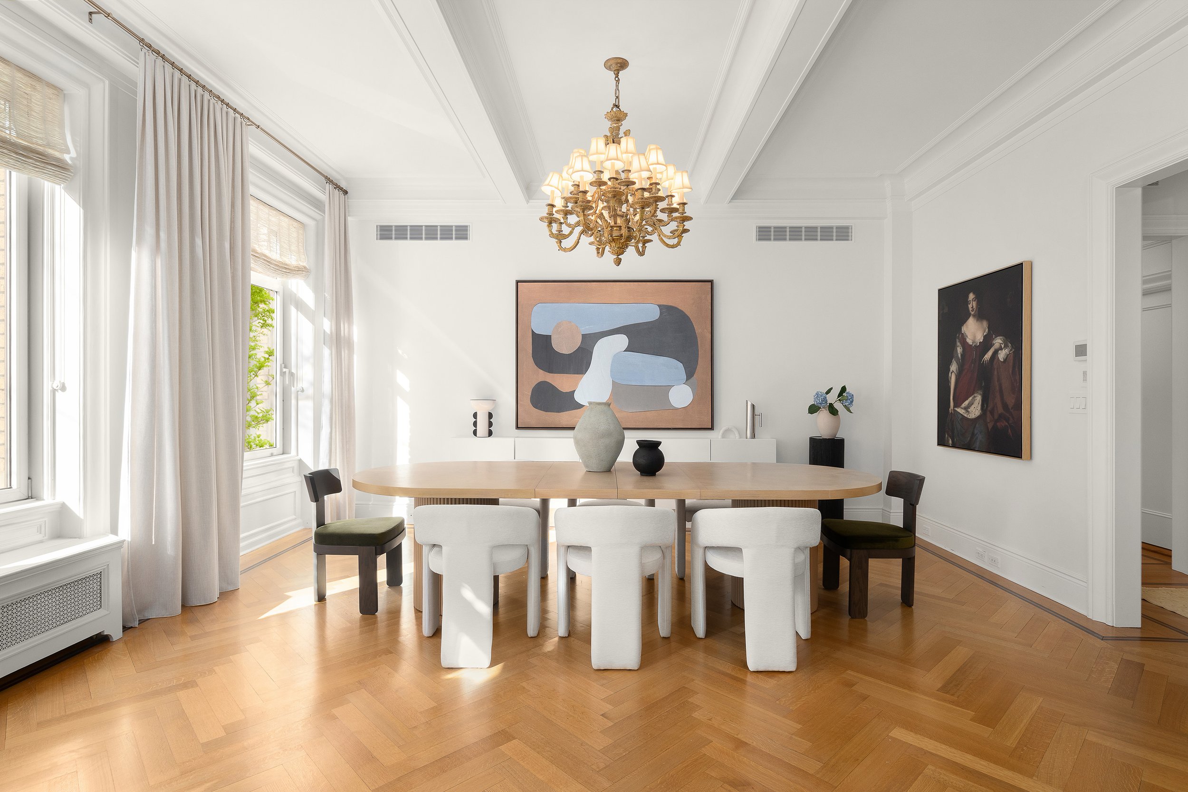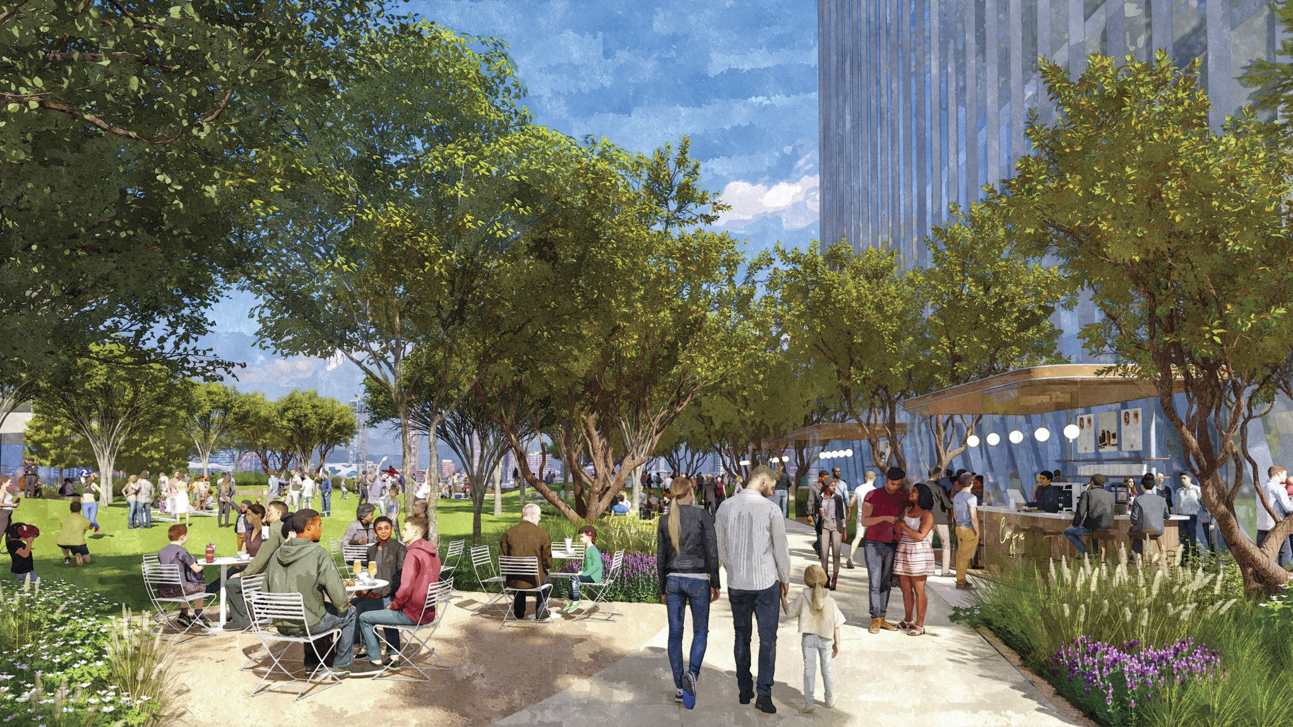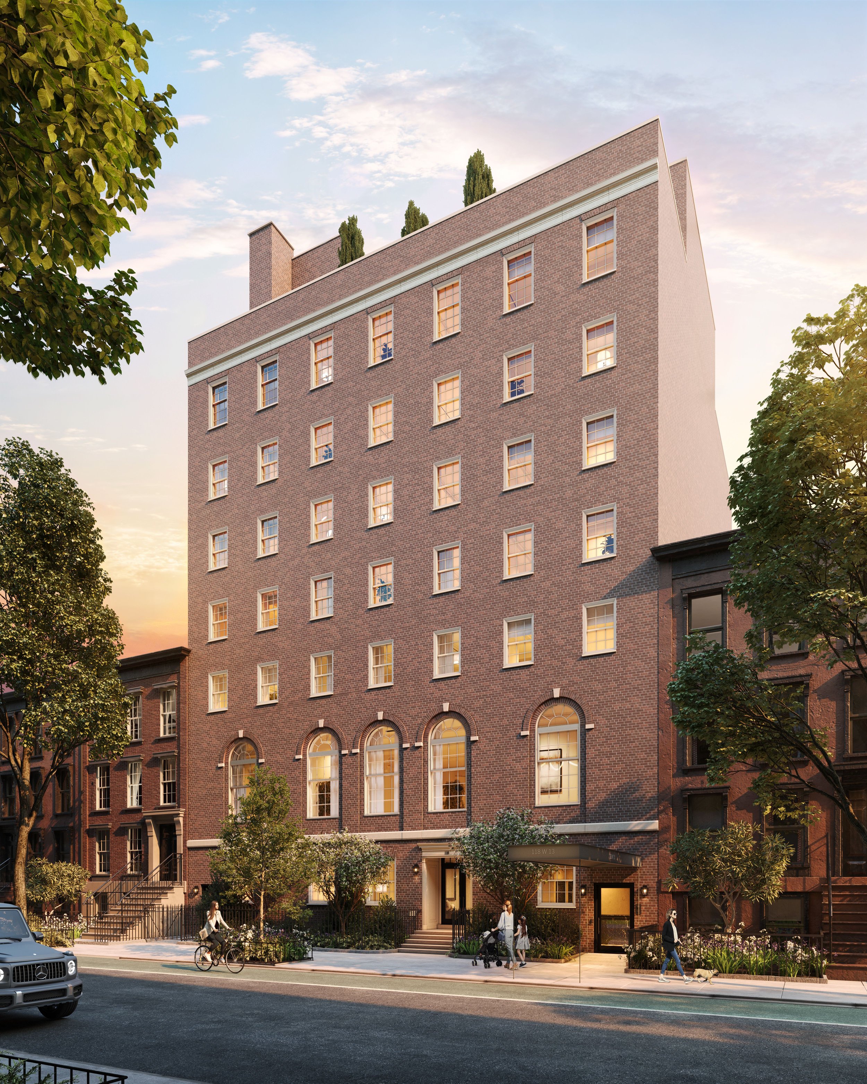New Listing: A $25M luxurious San Remo Corner Residence
Few residential buildings in New York City can rival the architectural prestige of an Emery Roth or Rosario Candela-designed building. The San Remo is arguably the NYC building with top name recognition, most star-studded residents, and utmost glamorous old-school elegance. So, when a luxurious home becomes available in this architectural gem, savvy buyers take note.
Now on the market 145-146 Central Park West, Apt 15EF was previously owned by vending machine tycoon Peter May and his wife, Leni, this stunning corner mansion-in-the-sky overlooks Central Park and the glittering Manhattan skyline. Listed at $25M, this is a unique residence entering the market for the very first time since the current owners combined two units to create a sprawling three-bedroom home featuring a library, study and media room. The flexible floorplan could easily convert into a home with four or even five bedrooms.
Currently listed at $25,000,000 the sprawling corner residence is available for the first time since a thoughtful combination expanded the floorplan to an over 5,500-square-foot, 14-room home. Currently configured as 3 bedrooms and a library with an additional study and a media room, the flexible layout could easily provide four or even five bedrooms.
Upon entering the grand center gallery which features a powder room, you are met with an exquisitely detailed ceiling and two-toned, geometric-designed wood flooring. A magnificent master suite in this wing of the apartment features a sizable windowed walk-in closet/dressing room, full bathroom, and 3 casement windows overlooking Central Park. A second bedroom suite, currently being used as a home office, also has its own full bathroom, walk-in closet and park views.
Off of the home’s gallery you’ll also find a wood-paneled library with built-in bookshelves, the main kitchen outfitted with a large wine refrigerator, full bathroom, eat-at island, double oven with 6-burner stove, full washer and dryer, a breakfast room with plentiful storage, staff room, and a spectacular north-facing formal dining room with coffered ceiling that leads to the apartment’s combined northwest wing through pocket doors.
The northwest wing (also accessible through its own entrance from a different elevator bank) consists of an additional bedroom or study with a full bathroom, sauna and laundry closet with additional full-size washer and dryer, a media room, home office, cedar and walk-in closet/dressing room, a bedroom with a full bathroom, as well as a full eat-in catering kitchen. The apartment also offers central air conditioning throughout and is wired for sound.
This home is listed by Bonnie Chajet. Lisa Chajet, and Ronnie Lane of Warburg Realty.
Have a listing you think should be featured contact us or email at Jeremy@offthemrkt.com to tell us more! Follow Off The MRKT on Twitter and Instagram, and like us on Facebook.





















