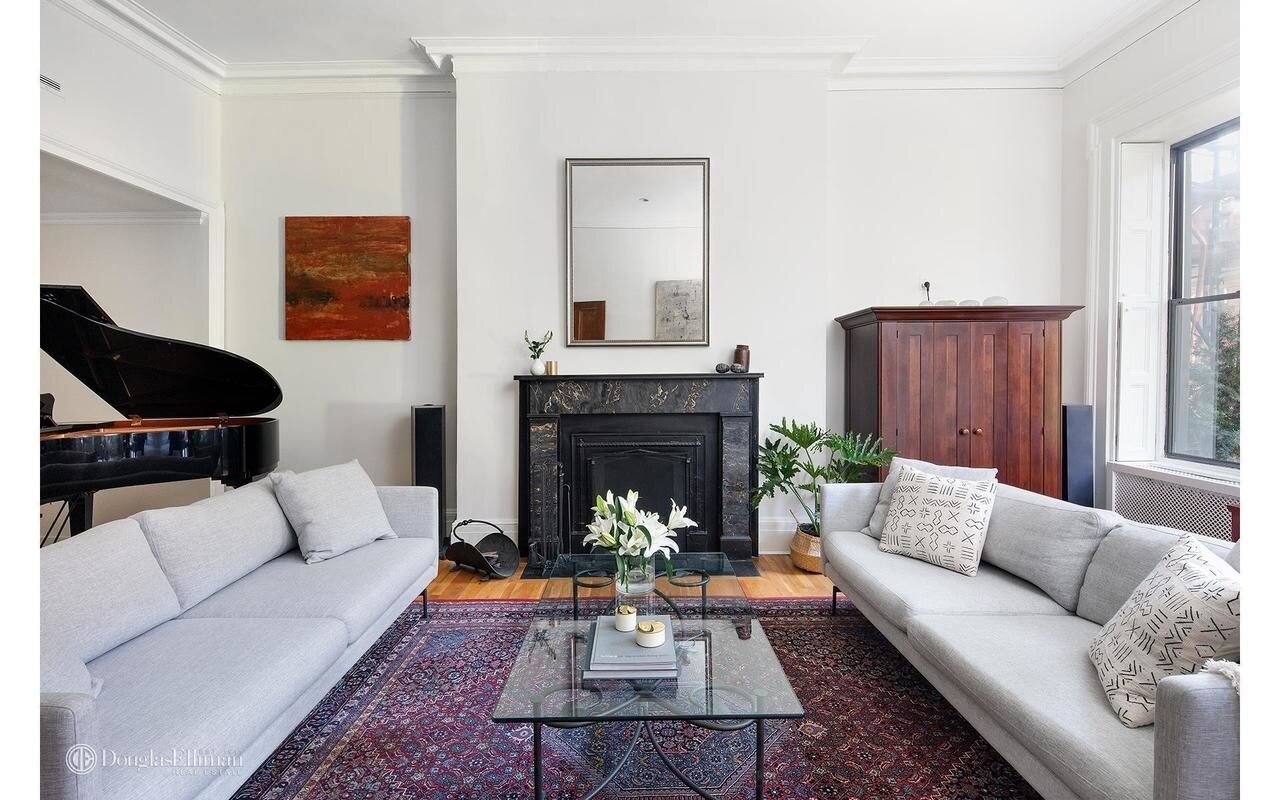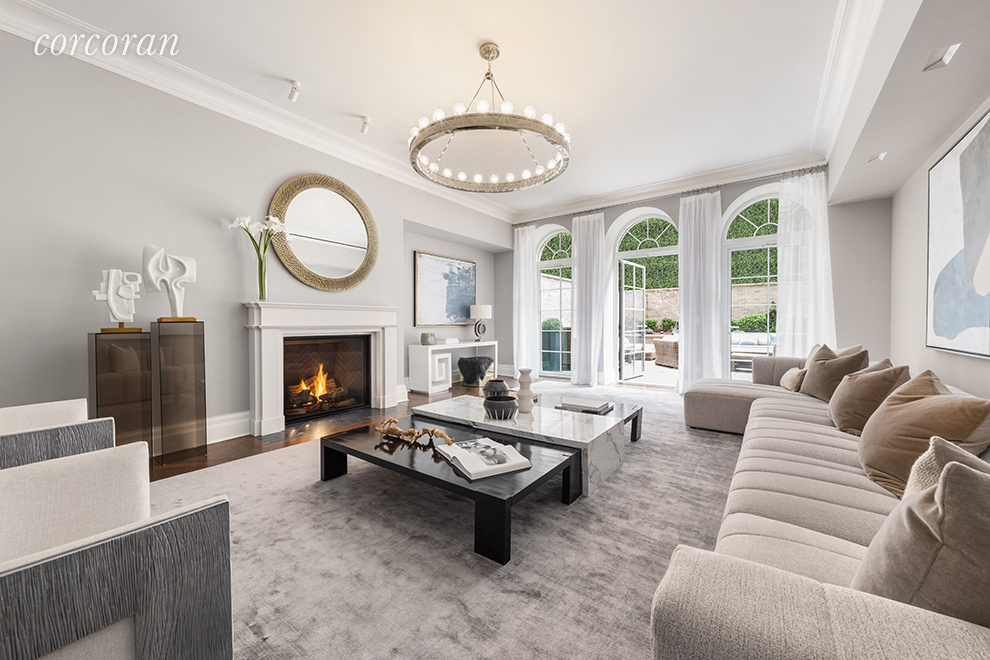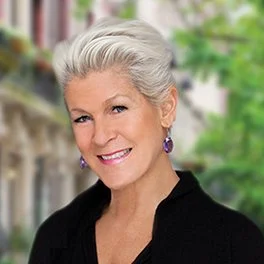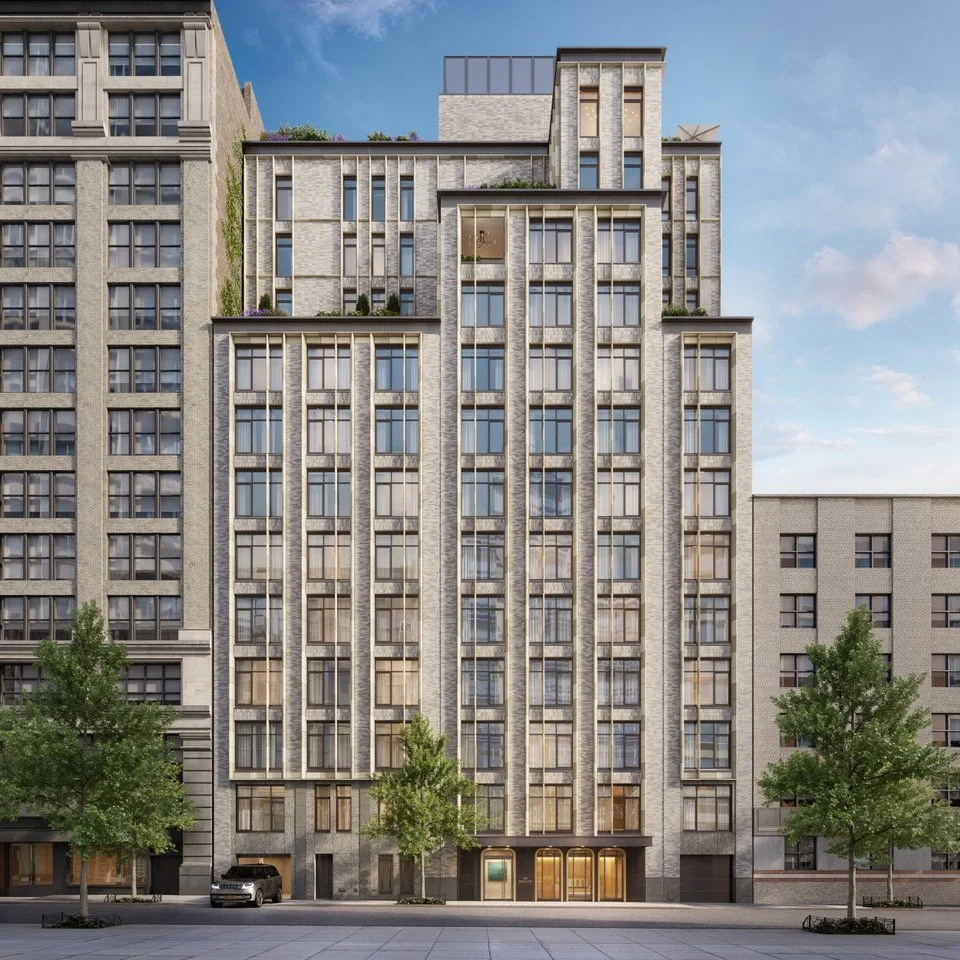5 Open Houses You Have To See This Weekend
Looking for a new place to live or just curious about what's on the market? Check out our top open houses this weekend.
Have a listing youHave a listing you think should be featured? Submit your open house or contact us to tell us more!
Clinton Hill
WHERE: 36 Madison Street
SIZE: 7 Beds | 5 Baths
COST: $2,888,000
WHEN: November 3rd, 12:00 PM - 1:00 PM
About: 36 Madison Street is a completely renovated brownstone, nestled on a tree-lined street between the neighborhoods of Clinton Hill and Bedford Stuyvesant. This quintessential four-story residence spans approx. 3,440 square feet with an additional 920 square feet in the cellar. Exquisitely redesigned for comfort and with state-of-the-art technological adaptations and grand spaces, this important property establishes a new standard for refined living. The property has been fully updated with a new roof, new deck, all new electrical wiring, central air and heating, new plumbing, gorgeous five-inch white oak flooring throughout, architectural-series Pella windows, and a fenced-in garden with water and electrical access on the exterior. As you stroll through the home, you will notice a wealth of state-of-the-art conveniences integrated throughout, ceiling speakers for the wireless Sonos sound system, video entry/intercom, thermostat controlled central heat/air, and integrated security cameras with alarm sensors.
The parlor level is an open-concept floorplan with jaw-dropping ceilings just under 11 ft and copious amounts of natural light throughout. Admire the craftsmanship of the custom white oak and glass staircase, which seamlessly blends a mixture of classical and contemporary characteristics along with the cozy electric fireplace. The large chef's kitchen is outfitted with a bevy of high-end integrated appliances including a hooded ZLINE Professional range, as well as incredible storage space with an oversized LG Studio refrigerator, Bosch dishwasher, a Summit wine fridge, built-in Sharp microwave and a large pantry all integrated behind custom Nobilia cabinetry. Upstairs is comprised of five bedrooms (5BR), three full bathrooms (3BATH) and one powder room (half-bath).The entire top floor is a Master suite which is bathed in natural sunlight radiating though several skylights and features a massive walk-in closet with dressing room, a spa-worthy bathroom featuring a shower stall, double sink vanity, and soaking tub and an additional versatile room that could be well-suited as an office, nursery, or gym.
For more information click here
Battery Park City
WHERE: 380 Rector Place #6A
SIZE: 2 Bed | 2 Bath
COST: $1,298,000
WHEN: November 3rd, 1:30 PM - 3:00 PM
About: The 2 Bedroom/2 Bath floor plan was redesigned as an open floor plan with amazing unobstructed northwestern views all the way up the Hudson River. Remodeled from top to bottom with polished flooring and lighting accents. Custom paint, elegant crown moldings, baseboards, and upscale touches throughout.
The modified open gallery kitchen has stainless steel appliances. Custom cabinets and granite countertops which extend into the dining area provide extra storage. The open living room space is excellent for entertaining family and friends. The split two-bedroom floorplan can be fashioned into two master suites, each with a full en-suite marble bathroom.
For more information click here
Brooklyn Heights
WHERE: 35 Sidney Place
SIZE: 5 Beds | 4.5 Baths
COST: $6,250,000
WHEN: November 3rd, 2:00 PM - 3:30 PM
About: The house is currently used as a five-bedroom, four-and-a-half-bathroom single-family, but could also be used as a multi-family with a high-income rental on the garden floor, or more. This home is in very good condition and has been beautifully maintained by its current owners and those prior. However, some may consider updating the house which will be made easier by the existence of central air, plumbing in multiple locations on most floors, and the solid upkeep the house has always received.
Arrive on the traditional parlor level to find a spacious living room with high ceilings, large windows, and a wood-burning fireplace with beautiful mantel. Ahead, the beautiful dining room offers sunroom ambiance with floor-to-ceiling windows that open to a deck perfect for al fresco meals. The well-planned kitchen is by the esteemed St. Charles company and features stainless steel counters, blue enamel cabinetry and double ovens. A walk-in closet and powder room add convenience to this level and make it great for entertaining.Below, the English basement layout includes a bedroom, full bathroom, living room and kitchen plus direct access to the lush garden a true oasis in the heart of the city. On the third floor, a gorgeous master suite features a walk-in closet and an en suite bathroom with a jetted tub, separate shower and double vanity. A dressing area leads to an adjoining bedroom with an oversized deck, and there's a windowed home office off the hallway. On the fourth floor, you'll find two large bedrooms that flank a full bathroom and the existing spacious laundry room.
For more information click here
Upper East Side
WHERE: 20 East End Avenue, Apt. TH2
SIZE: 4 Beds | 5 Baths
COST: $12,525,000
WHEN: November 3rd, 11:00 AM - 12:30 PM
About: 20 East End Avenue's stunning three-story townhome custom designed by the world- renowned architect Robert A.M. Stern, blends the luxury of a private home with all the benefits and amenities of a full-service, white-glove building. Spanning a generous 5,201 square feet of interior space and 663 square feet of private, sunny exterior space, this elegant residence features herringbone-patterned, walnut-stained Appalachian white oak floors, custom moldings, oversized casement windows, and a gas fireplace. Designed in the spirit of a classic New York City 25 foot townhome, this stately residence offers a gracious entry foyer with a grand circular staircase that connects the entertaining and living spaces with the private quarters above.
The home features a large chef's kitchen with Gaggenau 400 series appliances and custom cabinetry designed by Robert A.M. Stern. There is a large formal dining room and an expansive living room that opens onto a private landscaped courtyard. The master suite features a morning kitchen perfect for that first cup of coffee, as well as two large walk-in closets. Three additional bedrooms, each with en-suite baths, complete the second level. A private interior elevator transports you to the vast lower level with a large flexible space ideal for a screening room, kids’ playroom, or game room. The lower level also features a half bath (convertible into a full bath) and a large utility room with washer, dryer, and sink. Additionally, the lower level offers an entrance to 20 East End’s robust and elegant amenities’ program that feels like an extension of the home. With a fully equipped fitness center, a spa featuring sauna, steam and private treatment room, a teen arcade, and a luxurious library with adjoining billiards, card and bar rooms, no detail is overlooked.
For more information click here
Dumbo
WHERE: 169 Water St.
SIZE: 4 Beds | 3 Baths
COST: $4,795,000
WHEN: November 2nd, 1:30 PM - 3:00 PM
About: This magnificent townhouse is in mint condition and was significantly upgraded from its original plans by the architect owner. It is comprised of four stories with four real bedrooms, three full bathrooms, two fireplaces, two terraces, and the ultimate amenity of your own private parking that sits on a rotating turntable! All just steps away from the Brooklyn Bridge Park Waterfront!
Off the elevated first floor landing lives a bedroom that would be ideal as an office but has a neighboring full bathroom making it a perfect guest suite.
Travel upstairs to a dramatic parlor floor. An incredible entertaining space awaits with a custom, top-of-the line Scavolini chef's kitchen at its center. The dining area lives along the north-side terrace, complete with gas grille and sliding glass doors that open wide to create the ultimate indoor/outdoor experience. On the south side, the living room opens up to an incredible 20' ceiling height, a light well and wall of floor to ceiling windows. The perfect room for post dinner conversation around the gas fireplace.
On the fourth floor there are two more bedrooms, a full bathroom and the addition of a custom built laundry room put in by the owners to make the house as functional as it is beautiful. The sun drenched Roof Terrace is perfect for gardening, catching some sun or enjoying sunset cocktails as you watch the Manhattan Bridge light up over the East River with Downtown Manhattan in the background.
The DUMBO Townhouses were new construction - completed in 2015. They were designed with energy efficient building systems, triple glazed windows and doors throughout, and a modern loft like feel.
courtesy Douglas Elliman
Bridgehampton
WHERE: 100 Trelawney Road
SIZE: 5 Beds | 6 Baths
COST: $4,795,000
WHEN: November 2nd & 3rd, 12:00 PM - 1:30 PM
About: Tucked away on one of the most coveted, quiet, cul-de-sacs in Bridgehampton South sits this stately home set on 2.3 +/- acres of lushly landscaped and parklike grounds. The home is part of the "Trelawney Homeowners Association" with reserve areas, specimen trees and cobblestone details and surrounded by renowned farm fields, horse stables and open spaces. This traditional home was built by master builder Michael Davis and features 5,300 sf including 5 bedrooms, 6 baths and 1 half bath. The home also features a gourmet eat-in-kitchen, living room, family room, formal dining room and four fireplaces. This private oasis includes a gunite pool, Har-Tru tennis court and a covered veranda for al fresco dining. Conveniently located within close proximity to ocean beaches and Bridgehampton Village shopping and restaurants. A rare opportunity to own this Bridgehampton South gem.















