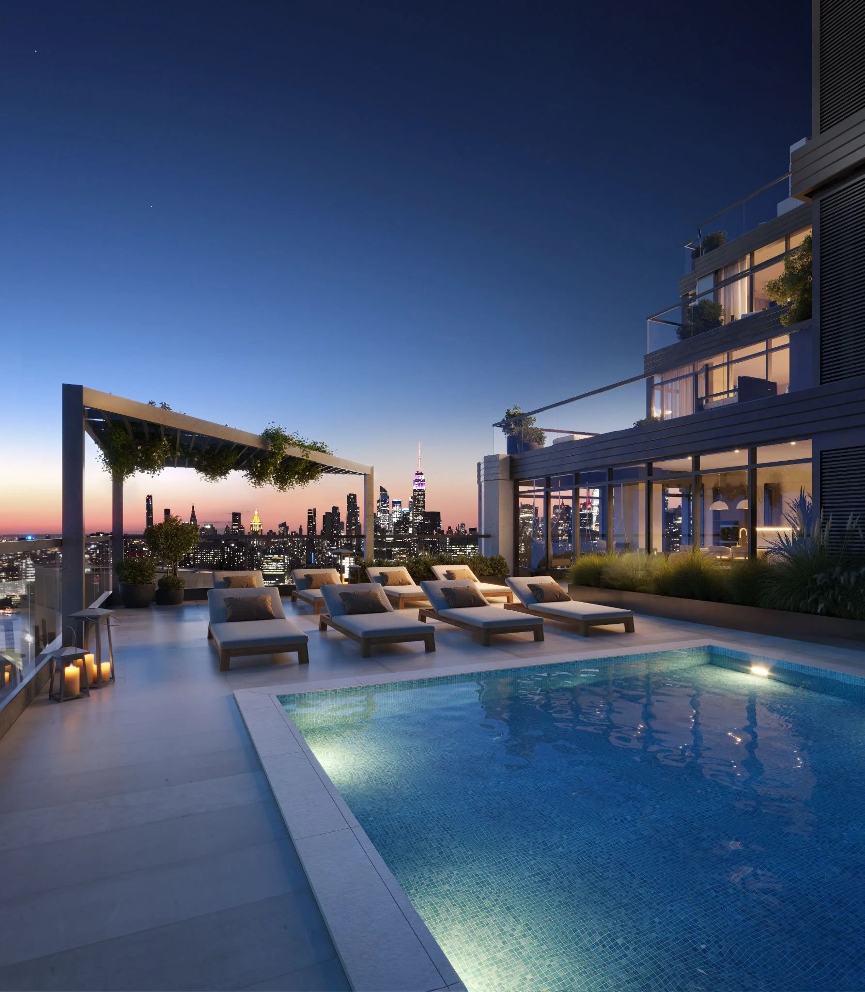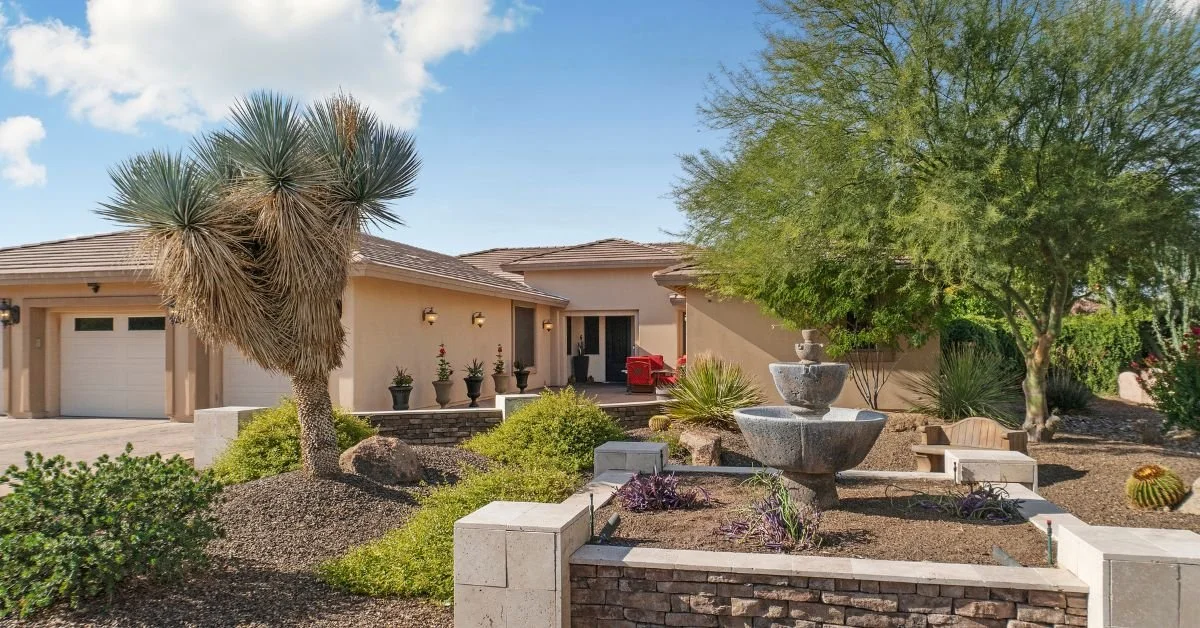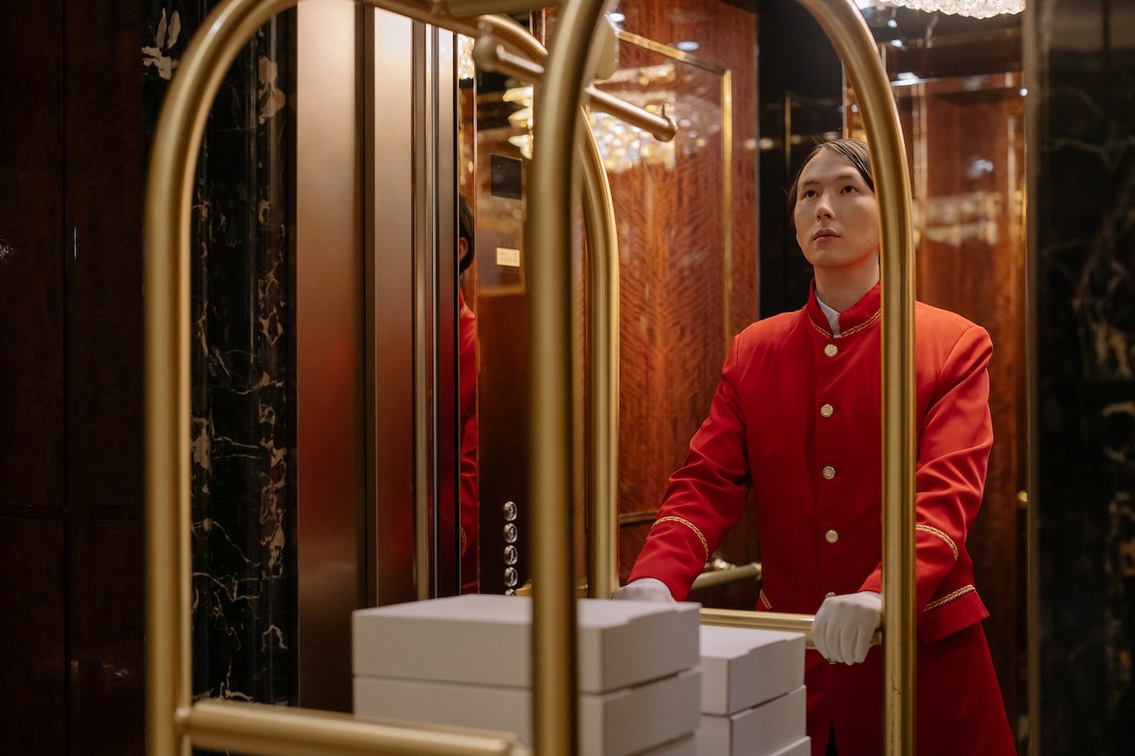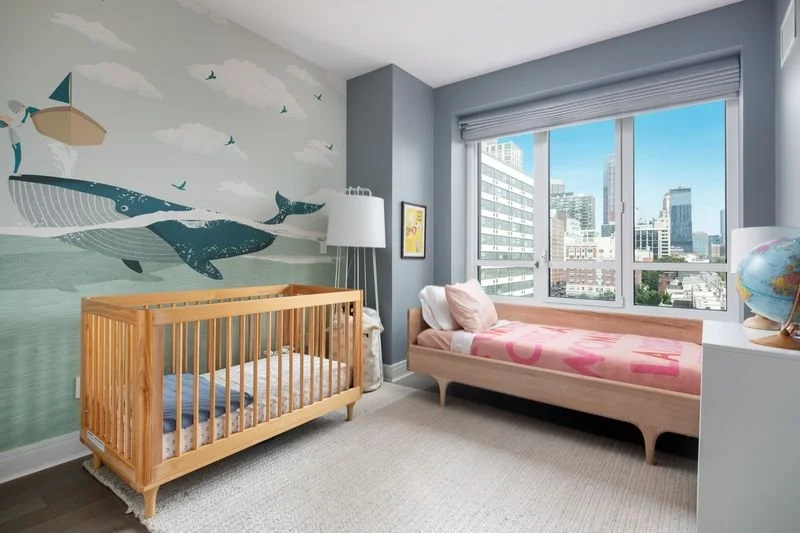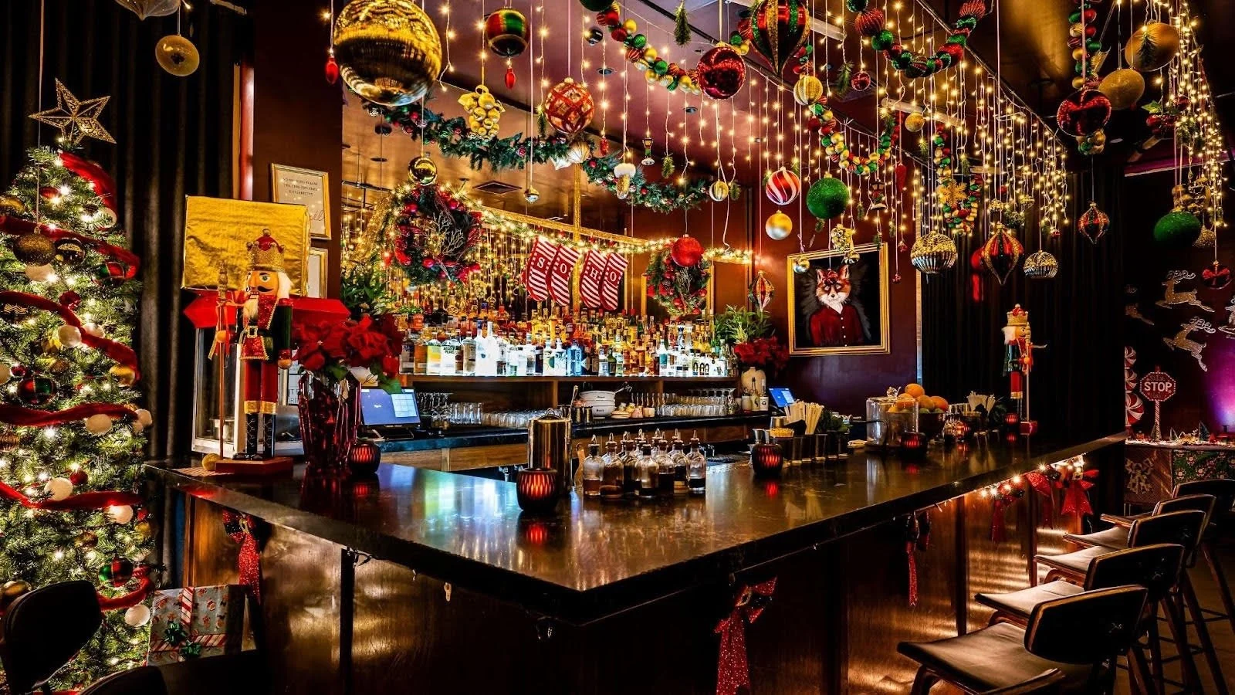The Park Loggia at 15 West 61st Street Launches Sales
AvalonBay Communities Inc., announced the launch of sales at The Park Loggia, located at 15 West 61st Street overlooking Central Park and Columbus Circle on Manhattan’s Upper West Side. The latest iconic achievement of Skidmore, Owings and Merrill (SOM) is clad in champagne terracotta and features a ribbon of oversized windows welcoming light and views into the 172 residences. AD 100 Design Firm Pembrooke & Ives conceived the grand common areas and vast amenity offering in keeping with the priority AvalonBay places on creating compelling lifestyles and community spaces.
Located on Broadway and 61st Street, at the nexus of Columbus Circle, Lincoln Square and the Upper West Side, the mixed-use building is steps from some of Manhattan’s most iconic cultural, entertainment and dining destinations
“The Park Loggia offers world-class design and extensive indoor and outdoor amenities for owners. The access to culture and Central Park is superb. We are seeing interest from area residents seeking to upgrade or acquire an additional home, as well as interest from buyers seeking price-points not previously available in this blue-chip location,” said Martin Piazzola, senior vice president of Development at AvalonBay.
The Park Loggia features 172 condominium residences ranging from 495 square foot studios to 2,391 square foot four-bedroom penthouses with private outdoor space. The residences offer bright, airy interiors with custom oversized windows and ceiling heights of approximately ten feet.
“The two most distinctive attributes of The Park Loggia are represented in its name: the location just one block from Central Park and the loggias in each of the tower residences offering highly-sought private outdoor space in this most coveted and valuable of locations,” explained Beth Fisher, senior managing director at Corcoran Sunshine Marketing Group.
The 20,000 square feet of amenities at The Park Loggia span multiple floors as well as the rooftop Park Loggia. Residents will enjoy 7,000 square feet of outdoor amenities, including a landscaped garden and lawn with barbeques and pergola. For entertaining, there is a Great Room reception area and lounge with custom gas fireplace and a dining room with adjacent catering kitchen, as well as wine storage. Residents also have access to a fitness center, children’s playroom, yoga studio and golf simulator. In keeping with the cultural offerings of the neighborhood, a performance space and screening room, as well as musical practice room, are available to residents.
Leading sales and marketing firm Corcoran Sunshine Marketing Group confirmed that prices will start at approximately $1 million.
For more information click here
Have a listing you think should be featured contact us or email at Jeremy@offthemrkt.com to tell us more! Follow Off The MRKT on Twitter and Instagram, and like us on Facebook.









