Home of Late Jacob K Javits Hits Market for $5.195 Million
Most known from the Javits Convention Center, the late home of Jacob K. Javits has been listed on the market by his children who are selling the estate.
The 3 bedroom/3 bath duplex home in an elegant full service prewar co-op on fashionable 57 Street. Originally designed in 1933 by the renowned architect Joseph Urban, the apartment has been lovingly maintained for the last 40 years by the late Senator Jacob Javits and his wife, Marian.
Just off the entry foyer and next to the wet bar is a beautiful curved staircase with its vintage lucite handrail, that brings you to the elegant and ample south facing formal dining room. This space overlooks the living room and has an art-deco balustrade, another architectural detail that lends a unique touch. Also on this floor is the generously sized windowed eat-in kitchen which has a substantial pantry area with a 2nd sink and a full bath.
Similar: Full Floor West Village Condo with 360 Degree Views
The service elevator conveniently comes to this floor. Downstairs, the bedroom hallway nicely separates the public rooms from the private spaces and leads to the large master suite with oversized windows that provide open south views, numerous dressing closets and a windowed en-suite bath with a deep closet.
The 2nd bedroom is a generously proportioned south and east facing corner room that shares a large en-suite windowed bath with the 3rd bedroom and given its placement, would work well as a den or office. H
Pamela D'Arc of Stribling & Associates is the listing agent. For more information click here.
Photo's courtesy of Stribling/David Paler


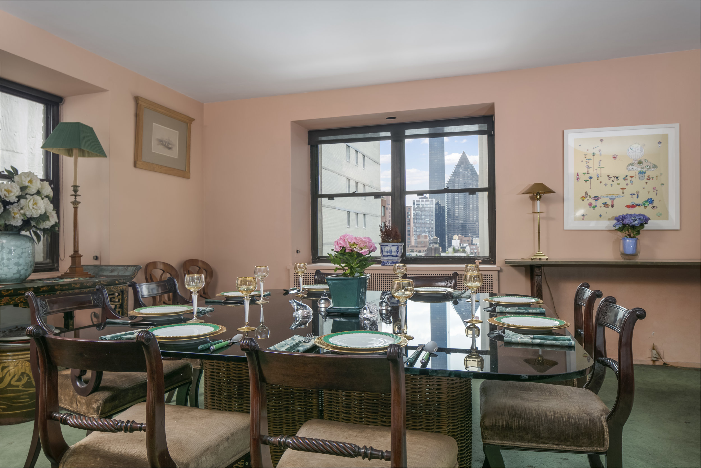
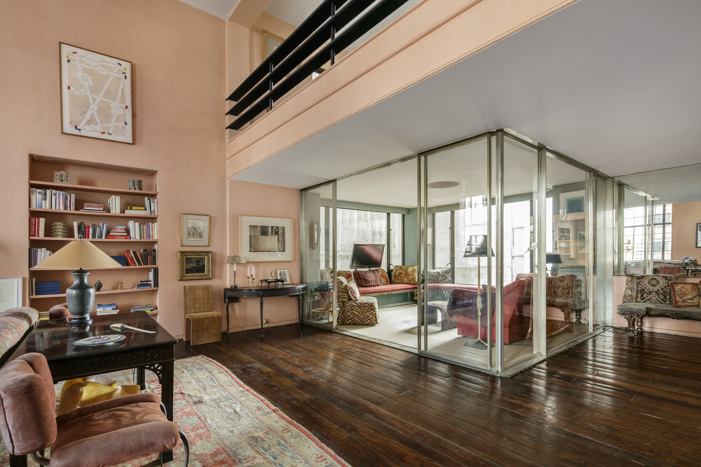
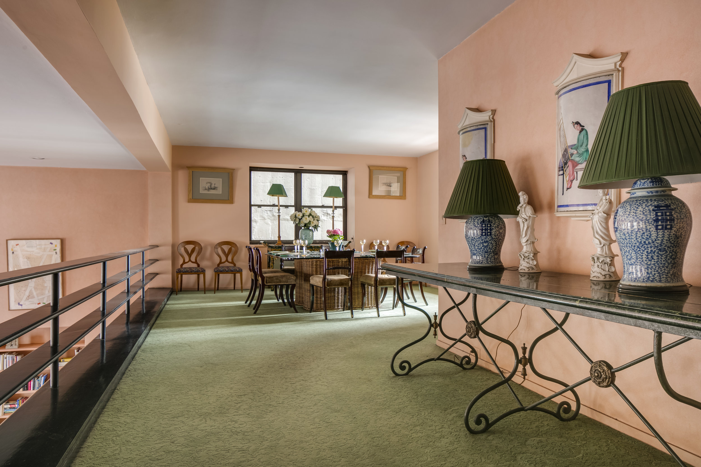


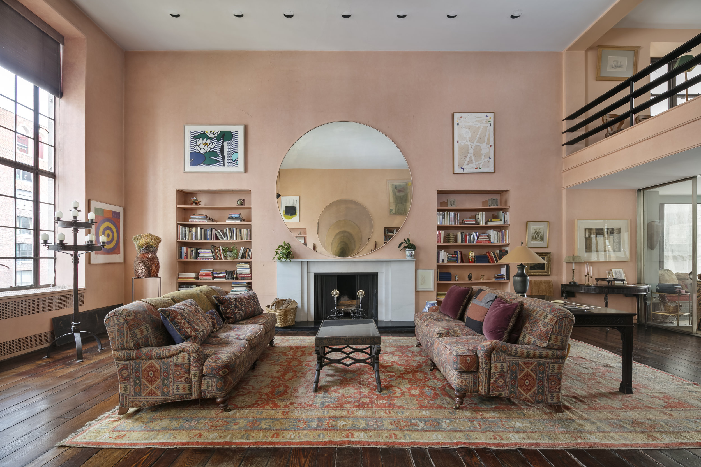
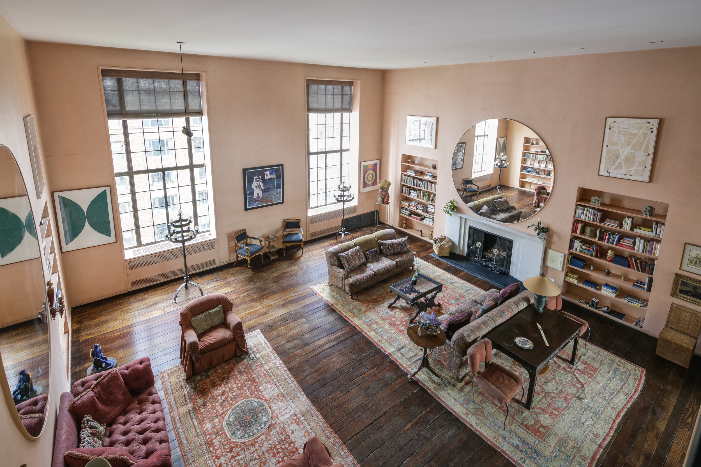
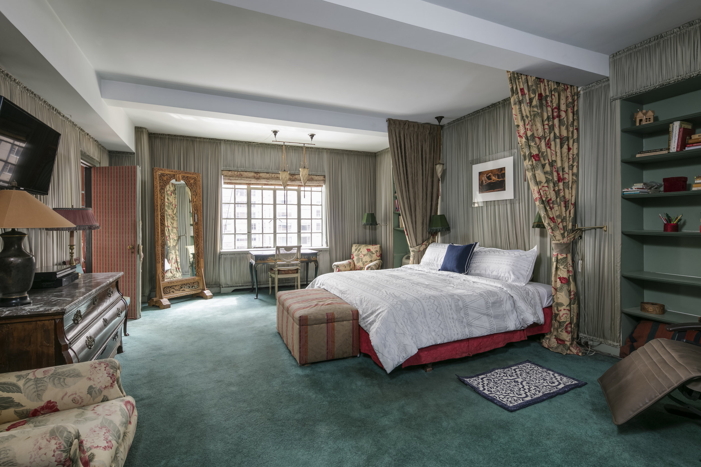
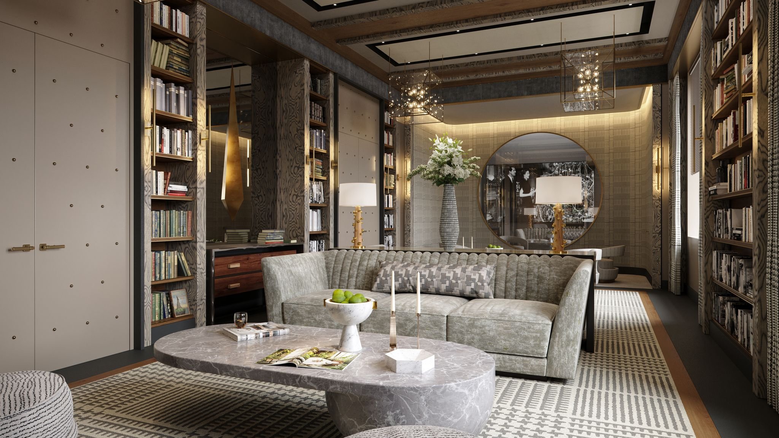

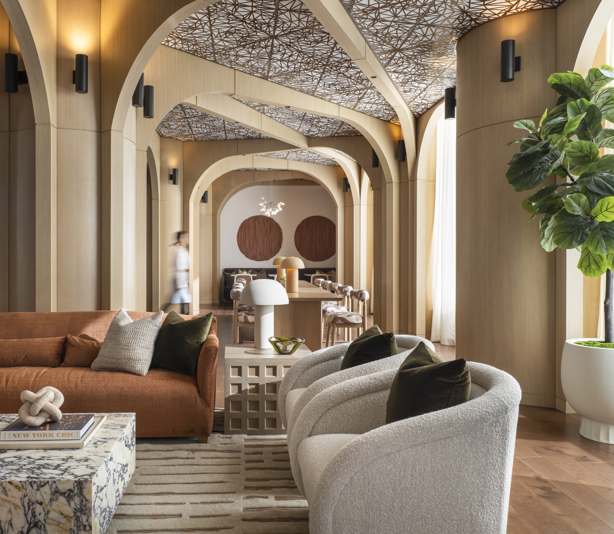

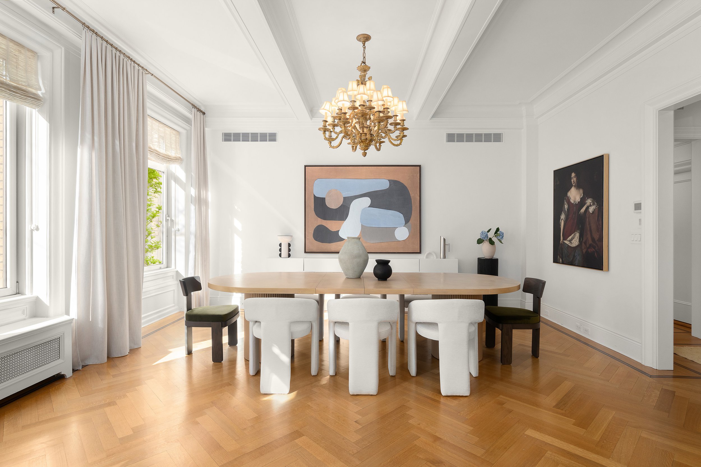


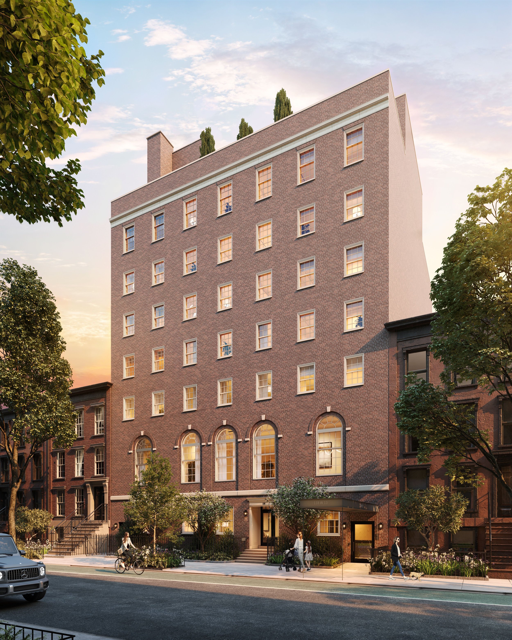
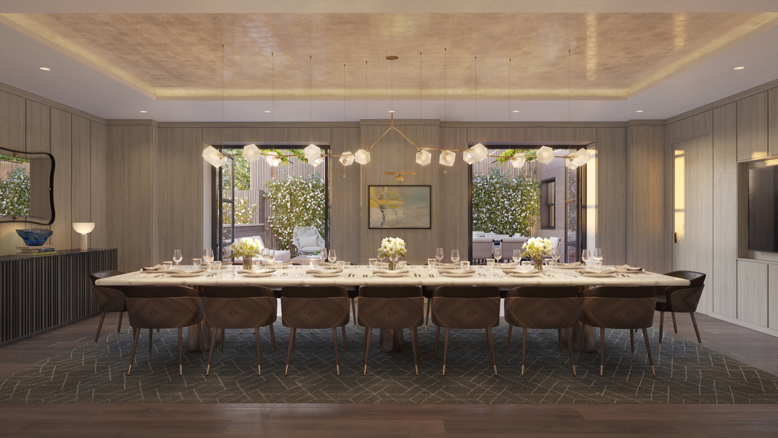
Step inside the whimsical world of Izzy Hanson-Johnston's Murray Hill apartment, a maximalist haven where vibrant colors meet personal memories. Discover how this unique space turns everyday living into an art form