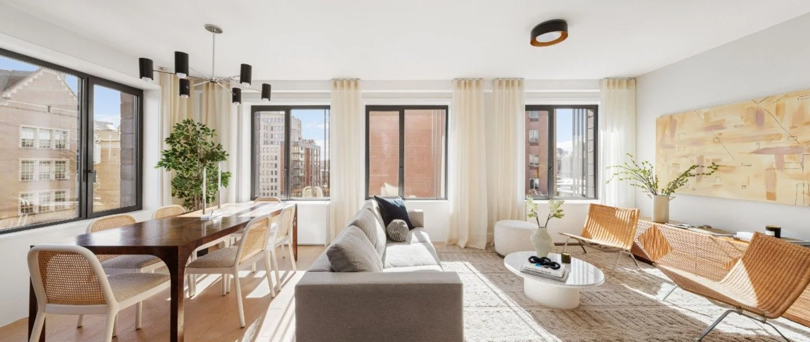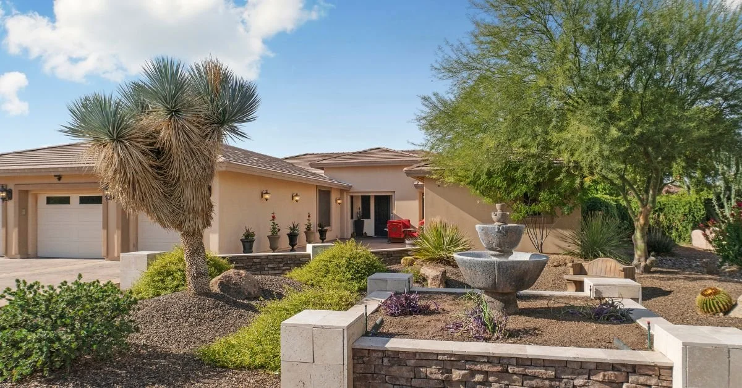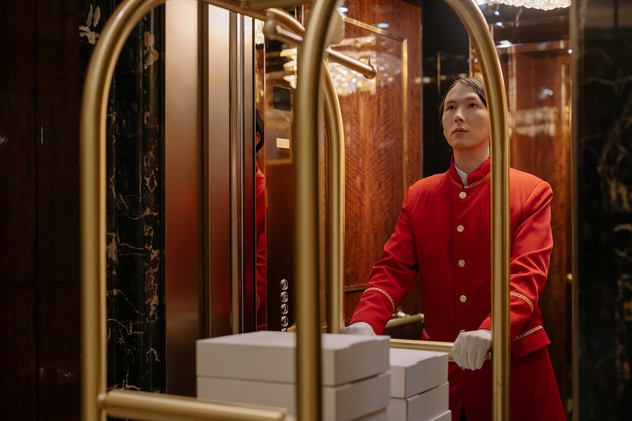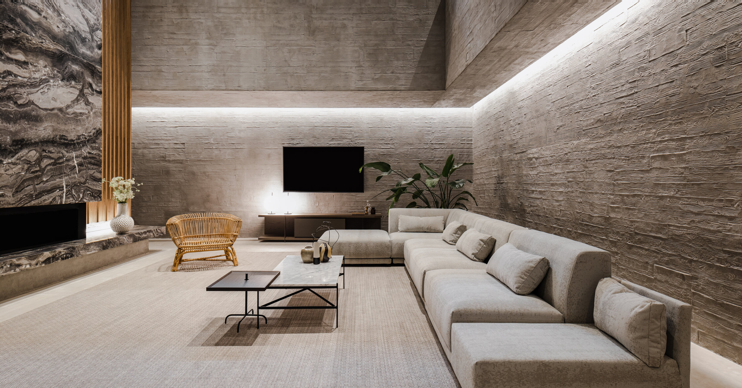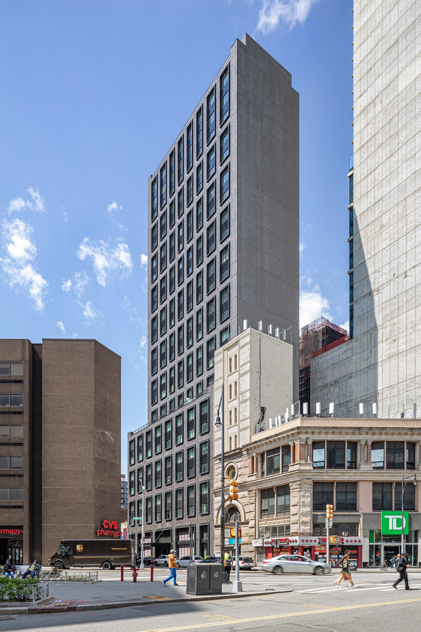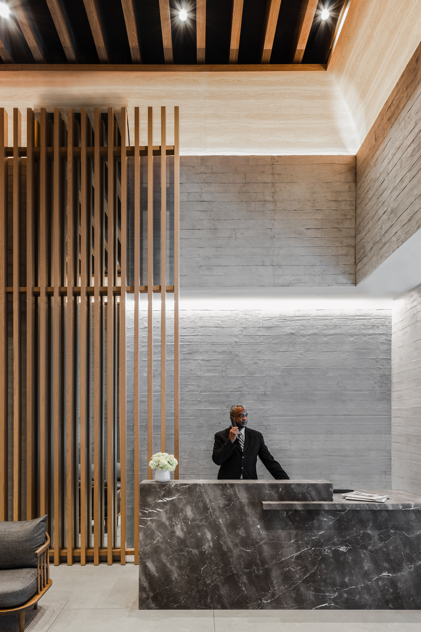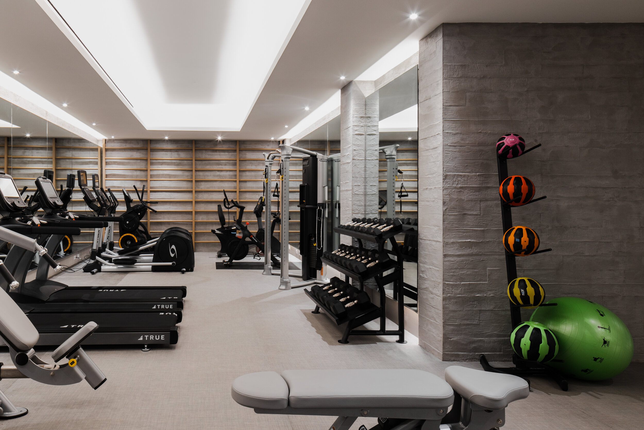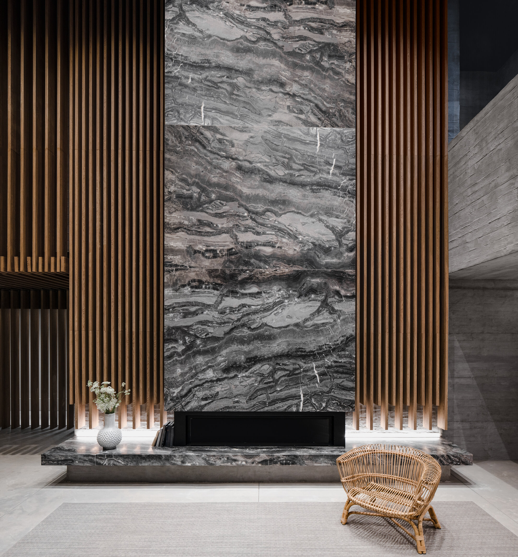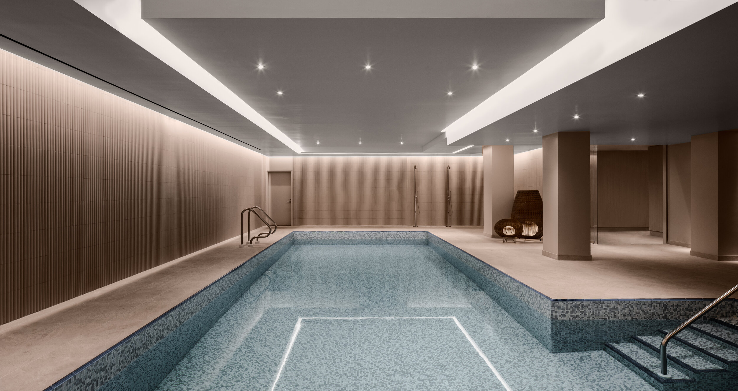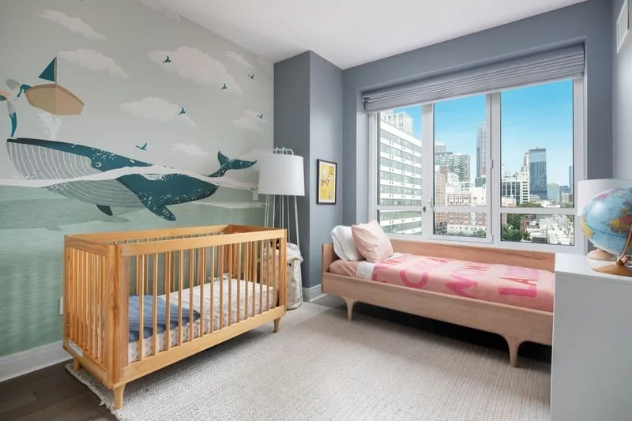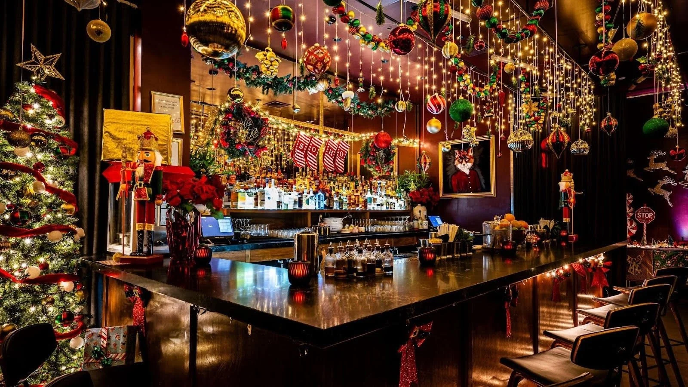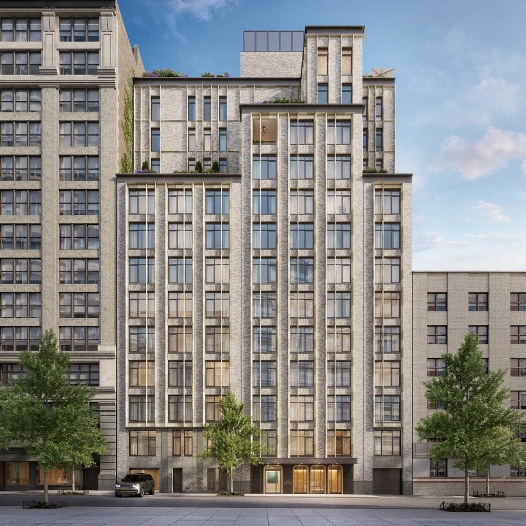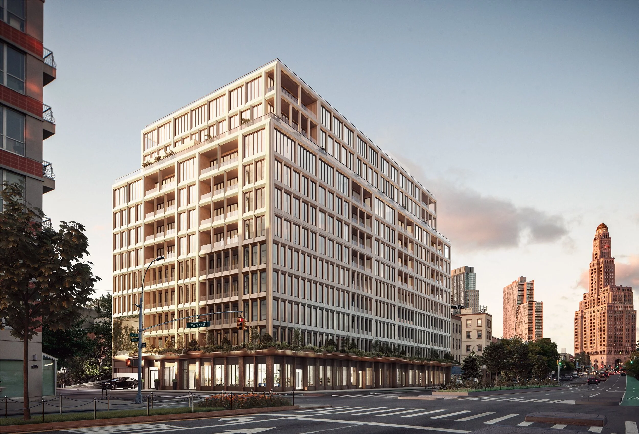Topping out 125 feet tall with 12 floors, Saint Marks Place is designed with an intentional nod to the neighborhood that surrounds it. The building echoes the scale of the brownstones nearby, with an elevated, sculpted façade inspired by the proportions of the classic brownstone exterior. The façade is modernized by 8,000 bold, vertical modules in custom Agrob Buchtal-manufactured terra cotta, a classic component of New York architecture. The building boasts 338 windows, which were thoughtfully designed to emphasize natural light and access to fresh air.
“Our cities are on the verge of an unprecedented rebirth,” said Adam Rolston, partner of INC Architecture & Design. “How we live, work and play in the urban environment will be transformed. In addition to boasting beautiful private residences with a connection to the natural light and outdoors we all crave, Saint Marks Place will constitute a village within a borough that can support meaningful social connections to enhance both the physical and emotional health of new kind of urban life.”
Nineteen thousand square feet of full-service amenities at Saint Marks Place are thoughtfully planned around an outdoor Central Garden – designed by Terrain and featuring 55 species of plants and trees – with plenty of exposure to natural light and abundant access to outdoor space. Saint Marks Place will offer 39 unique residence types of studios to four-bedrooms. Nearly 80 percent of all residences have private outdoor space.
Have a listing you think should be featured contact us or email at Jeremy@offthemrkt.com to tell us more! Follow Off The MRKT on Twitter and Instagram, and like us on Facebook.


