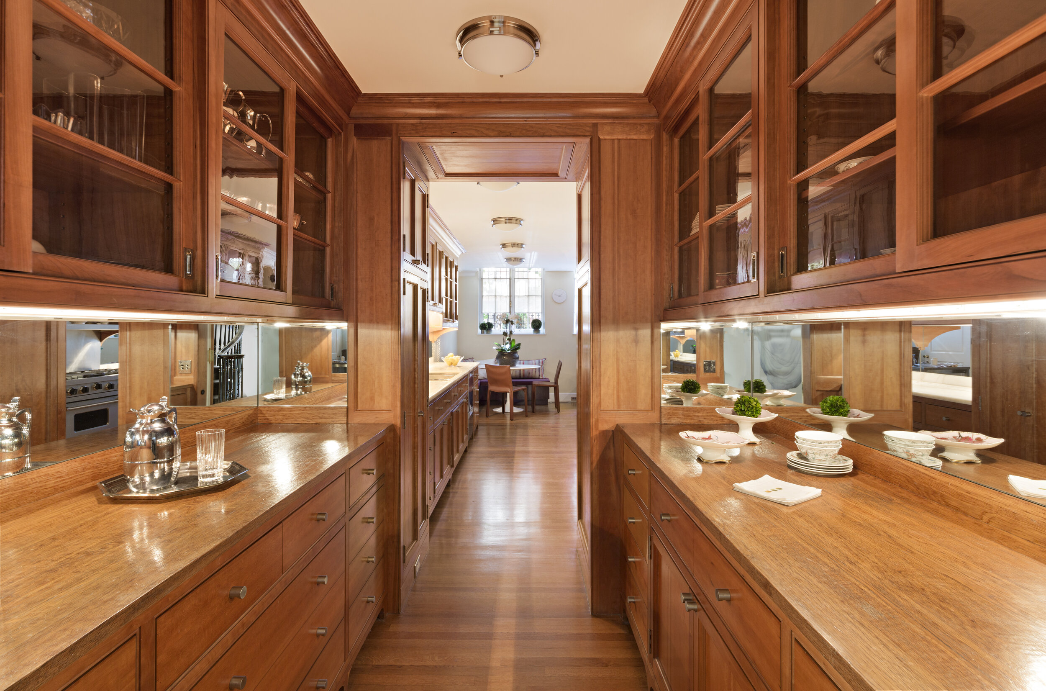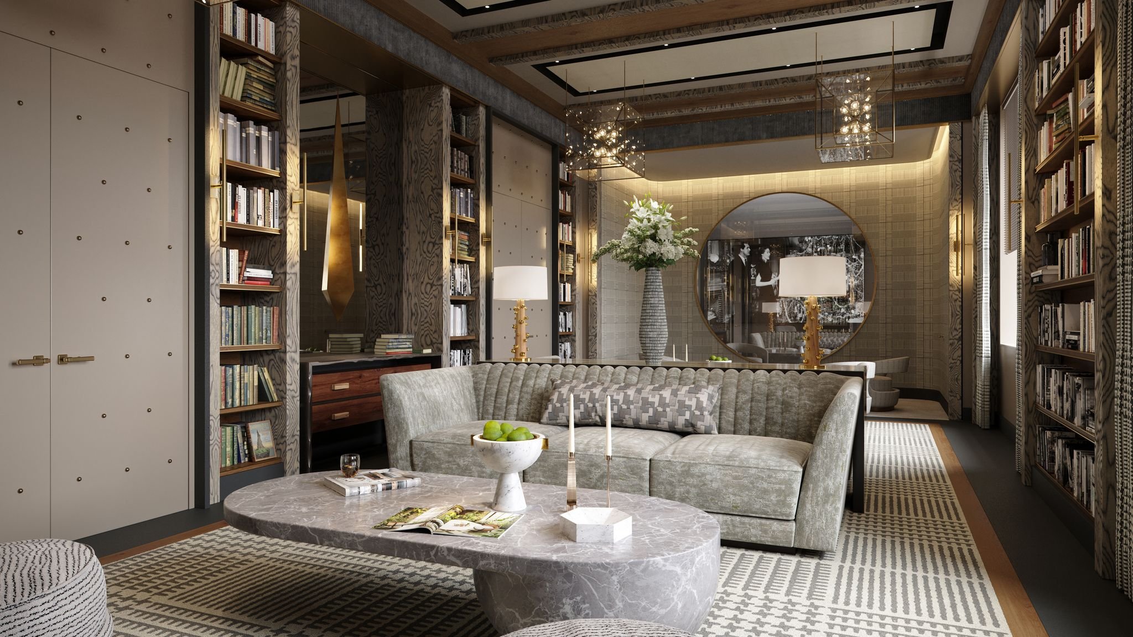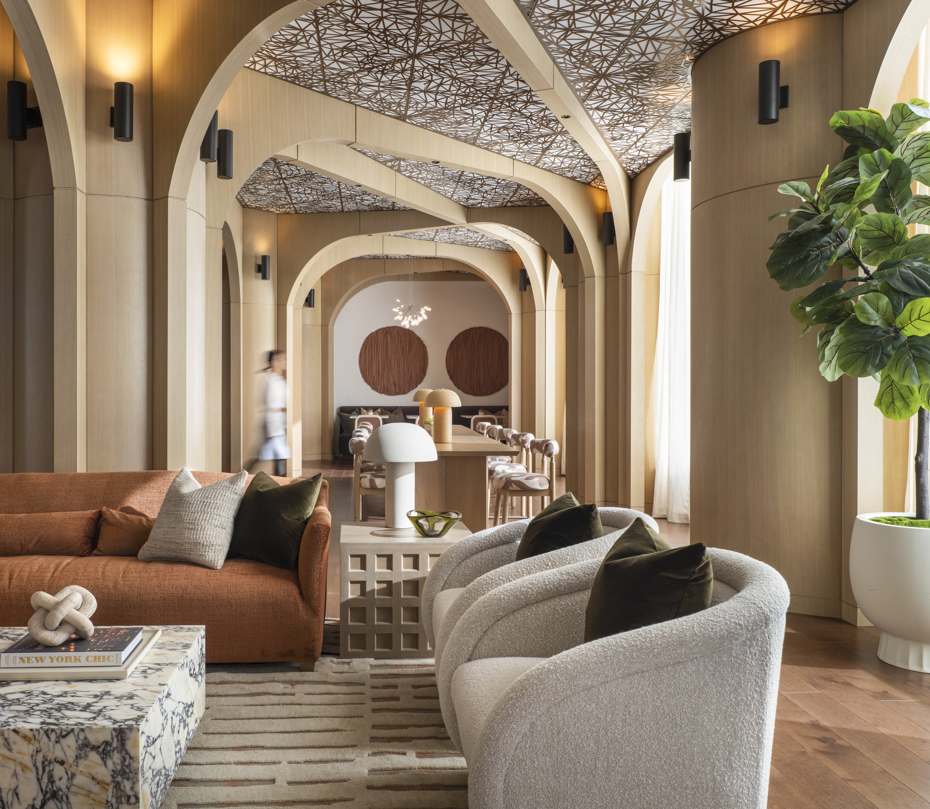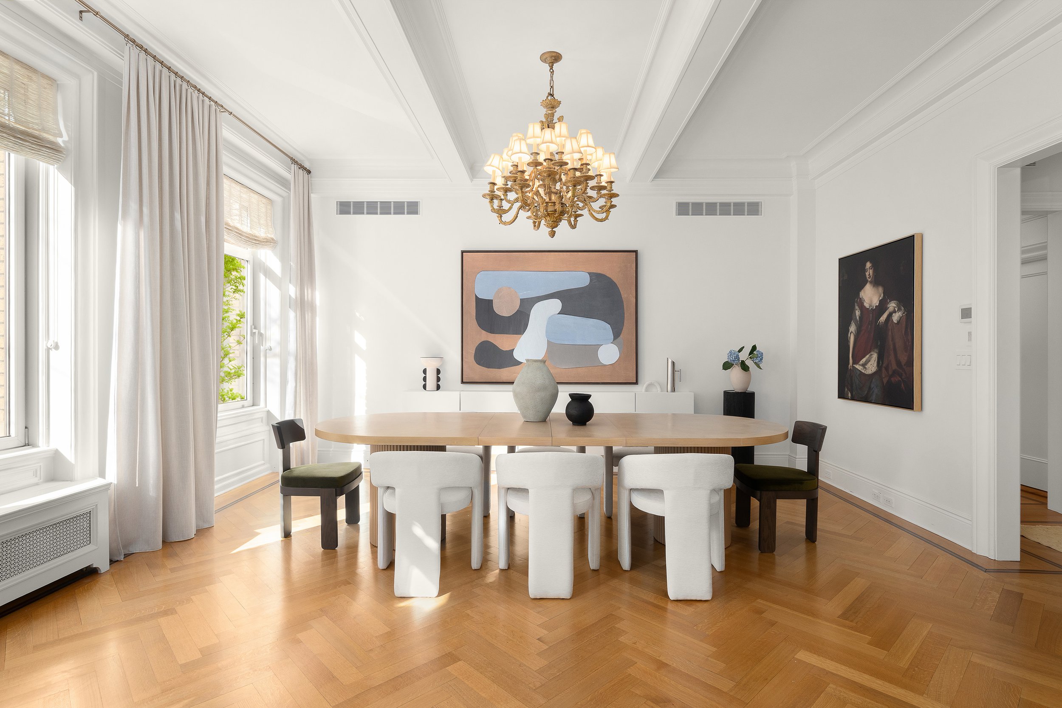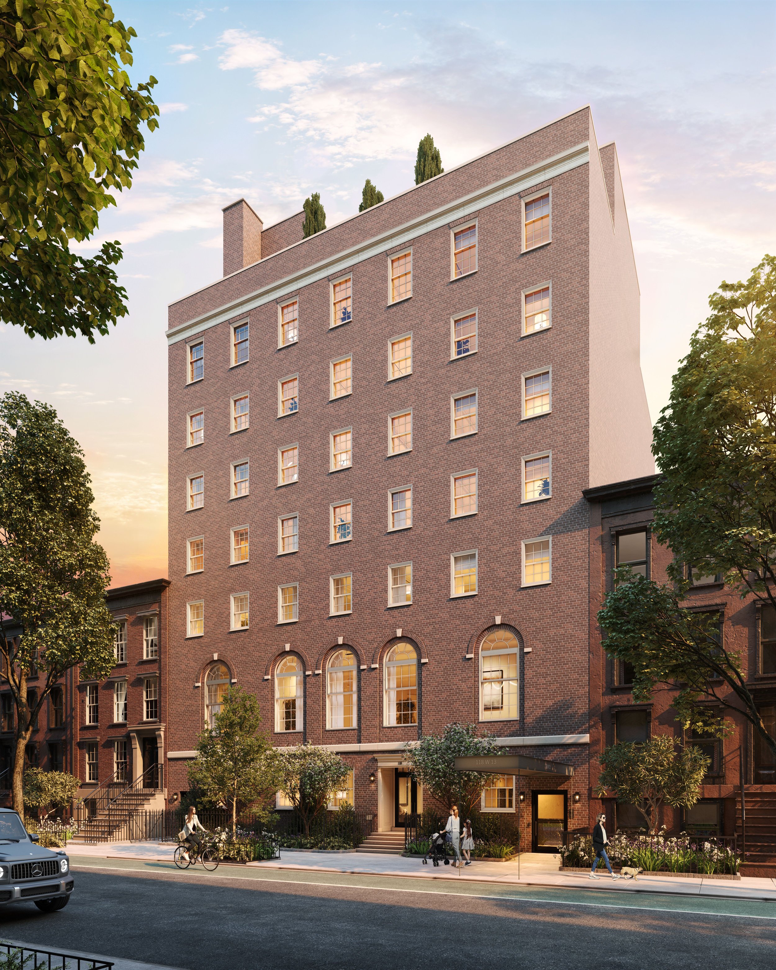Our Favorite Listing: Peter Pennoyer Upper East Side Mansion
Our favorite listing this week is 9 East 81st Street, in the Upper East Side, currently asking for $16,950,000. The townhouse is 8 bedrooms and 6.5 bathrooms.
The original home dates back to 1878 and was renovated in 2014 by renowned architect Peter Pennoyer – whose work epitomizes Upper East Side style – in collaboration with the highly talented landscape architect Madison Cox. Considering the home is owned by the renowned architect, Sharon Davis, this home is perfectly designed and executed.
In addition to the double-height entry gallery with integrated ceiling reveals for custom lighting, the lower level of the home is an entertainer’s dream and features a striking great room with soaring ceilings and bar area as well as a spacious dining room. The residence’s ultramodern kitchen is also located on the lower level and is outfitted with custom Foster + Partners-designed wire brushed oak cabinetry, Italian Carrara marble knife-edge countertops and backsplash, and integrated Gaggenau and Sub-Zero appliances, including wine storage.
The five-story home is ideal for entertaining and living with two stately lower floors for guests to linger inside and out and three incredibly elegant private levels. Guests enter through a garden floor vestibule that leads to an elegant formal dining room with access to a private garden oasis.
The parlor floor consists of a jaw-dropping 18’ x 41’ living room with soaring 12’ ceilings, gallery walls, a fireplace, and three over-sized south-facing casement windows that flood the room with light. This level also offers a wood-paneled library that rivals any Loire-valley castle wood-paneled room, with a fireplace, entertaining kitchen/wet bar with two full-size wine refrigerators, and a large terrace perched above the garden.
The residence’s upward potential features a striking grand floating spiral staircase and an elevator to access all of its 6,150 square feet of living space with possible eight bedrooms. The entire third floor is a luxurious master suite featuring a fireplace, two full bathrooms connected by a large walk-in closet, and a separate dressing room with access to a charming private terrace, the home’s third outdoor space, and there are two more floors with six additional bedrooms.
Wendy N. Arriz and Sophie Harris at Warburg are the listing agents.
Have a listing you think should be featured contact us or email at Jeremy@offthemrkt.com to tell us more! Follow Off The MRKT on Twitter and Instagram, and like us on Facebook.

