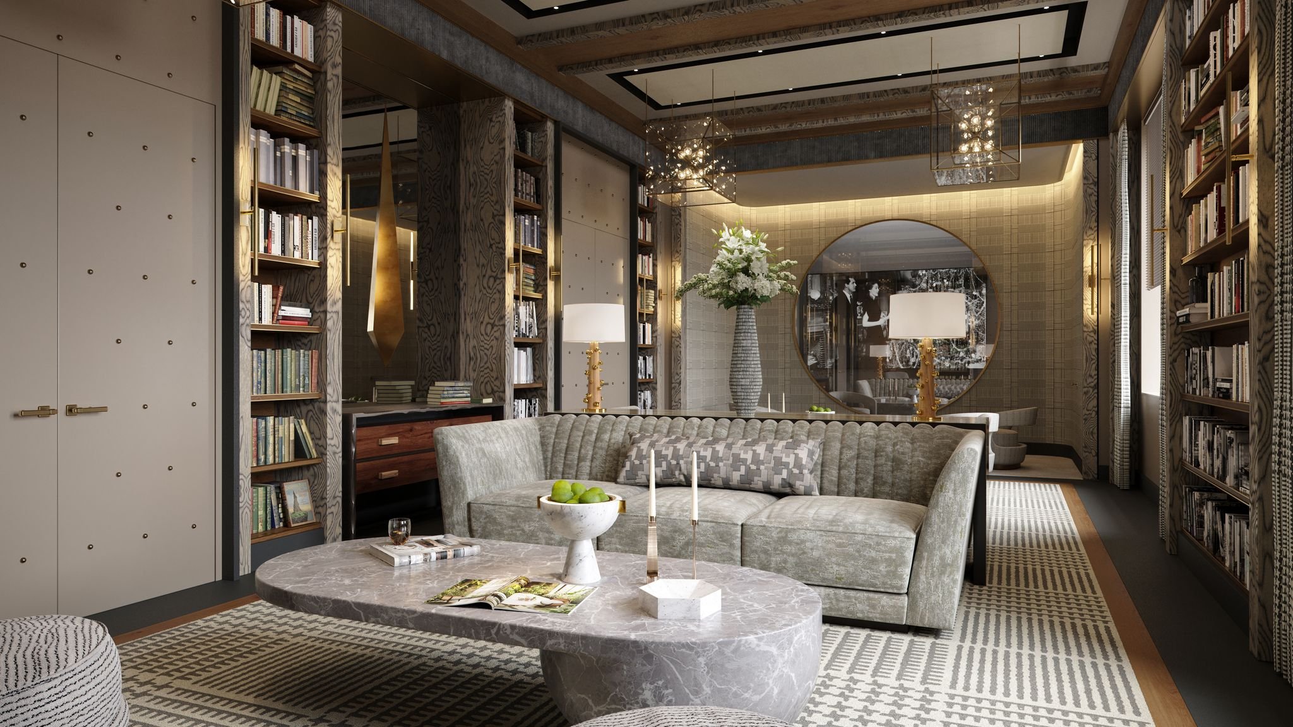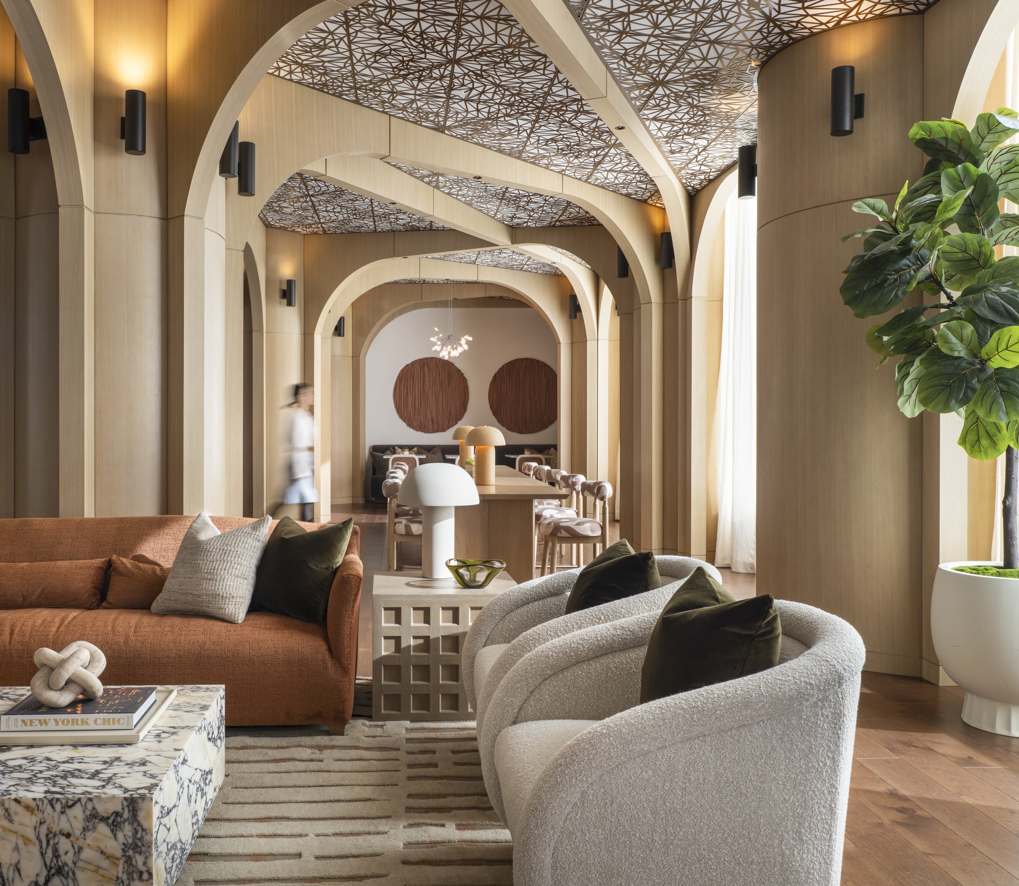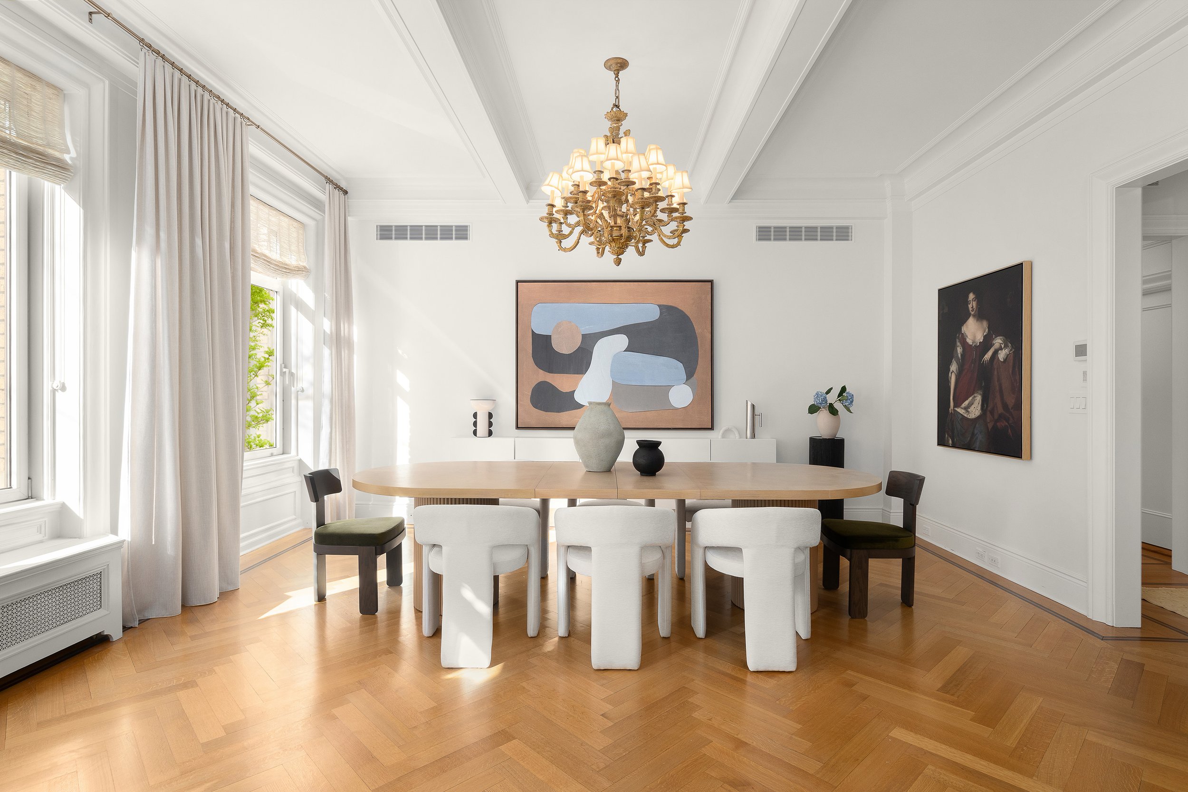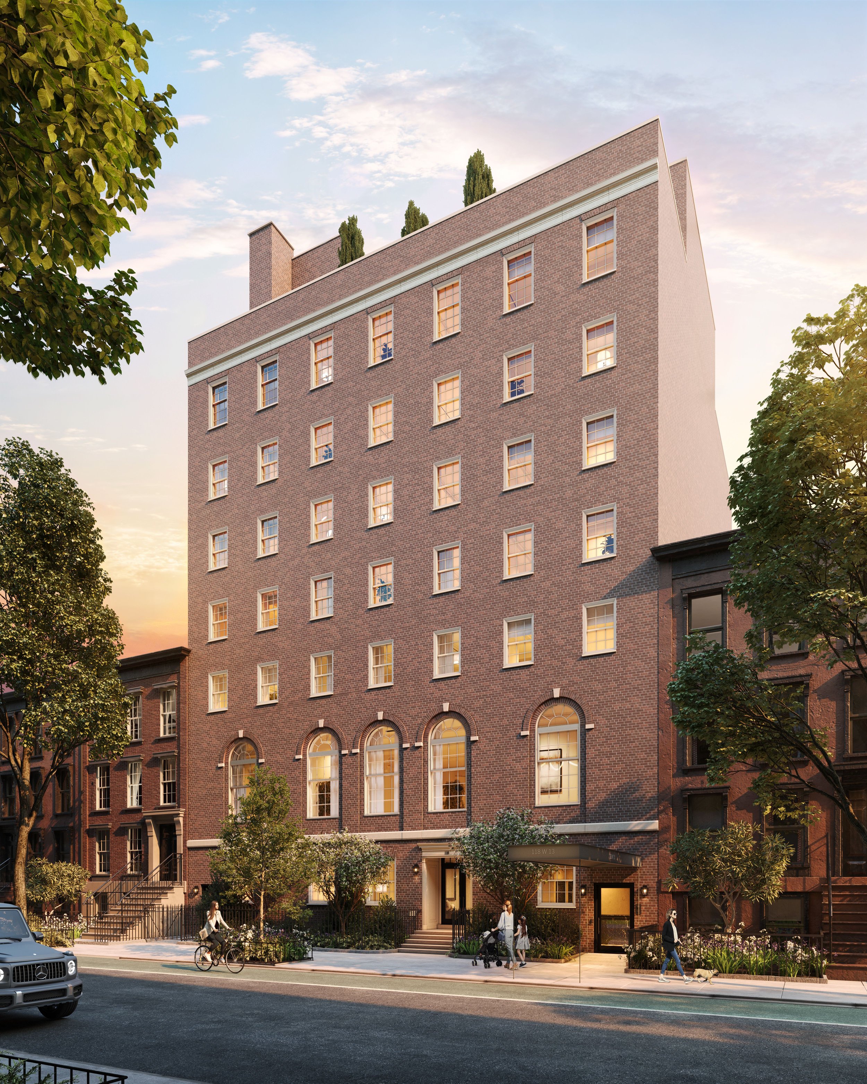Open Houses You Have To See This Weekend
Looking for a new place to live or just curious about what's on the market? Check out our top open houses this weekend.
Have a listing you think should be featured? Submit your open house or contact us to tell us more!
Upper East Side
WHERE: December 8, 12:00PM - 2:00PM
SIZE: 2 Beds | 2 Baths
COST: $2,600,000
WHEN: December 8, 12:00PM - 2:00PM
About: This 2 bedroom (convertible 3), 2.5 bath apartment with home office is in a most desirable location. Light pours in from Southern and Western directions and each primary room has a Central Park Reservoir or City view. The master and second bedrooms have direct reservoir views and the master is ensuite with a large walk-in closet. Also benefiting from a reservoir view, the windowed kitchen has an eat-in area and ample storage and counter space
For more information click here
East Hampton
WHERE: 6 Woods Lane
SIZE: 7 Bed | 8 Bath
COST: $9,500,000
WHEN: December 7, 11:00AM - 2:00PM
About: Perhaps the most prominent residential marker in the Hamptons, the ‘White House’ is known by all who pass as the place that lets you know that you’ve truly arrived.
Located at the corner of Woods Lane and Main Street in East Hampton, the 2.98-acre Georgian estate, which features window boxes adorned with red geraniums in the summer and twinkling white lights during the holidays, welcomes visitors to the village of East Hampton in style.
Represented by Douglas Brown and Paul Brennan of Douglas Elliman, the $9.5 million property of the late Fred Mengoni, an Italian-born real estate developer, is full of surprises. In addition to the prominent residence, there’s an entire “hidden” swath to the side and back of the expansive property, which is not immediately visible from either Woods or Main. Notable features of the tree-lined property include a pool, pool house, tennis, garage, barn, gazebo, heated cobblestone walkway and cherry tree allée. And inside the immaculate and quite seldom-used circa-1900, 7,600-square-foot estate, there are seven bedrooms, six full bathrooms and two half-bathrooms, numerous unique fireplaces, loads of imported marble, a pristine chef’s kitchen, guest wings and even a pub-style tavern with rosewood bar.
Photos by Jake Rajs for Douglas Elliman.
For more information click here
Upper West Side
WHERE: 411 West End Avenue, 4E
SIZE: 1 Beds | 1 Baths
COST: $869,500
WHEN: December 8th, 11:00 AM - 12:30 PM
About: You have to see this rare Art Deco one-bedroom coop with original details in excellent condition. Apt. 4E is a generous 3-1/2 room space that boasts exceptional features such as a grand sunken living room with recessed lighting, large oversized windows, high ceilings, five sizable closets (including one walk-in) and beautiful oak and walnut inlaid floors. This home exudes sophistication and style.
Both the huge living room and extra-large bedroom have lovely views of townhomes and treetops and get bright, excellent northern light. The ample dining area is lined with full-length mirrors, and could be easily used as a home office. Light also streams through the south-facing windowed renovated kitchen. The original Art Deco bathroom is in superb condition.
Assessment of $79.90/mo. through 2022. There is a 2.5% flip tax. This listing and images courtesy of Douglas Elliman
For more information click here
Greenwich Village
WHERE: 88 Washington Place #3A
SIZE: 2 Beds | 2 Baths
COST: $3,600,000
WHEN: December 6th By appointment only
About: Situated steps from Washington Square Park and equally close to the West Village and the rest of Downtown. Incredibly low carrying costs, dramatic proportions and high ceilings abound in this impeccably maintained boutique condo. The almost 900 square-foot terrace comes equipped with a gas line for gas-barbeque opportunities. There is a deeded storage unit that comes with the unit as well.
A dramatic entry foyer and gallery leads to an open-concept living and dining area. Exquisite French doors lead out on to the private terrace, featuring dramatic views of Southern Manhattan. Almost 10’ ceilings envelope the space in striking Western light. The windowed kitchen, marked by an oversized casement window looking out on to the terrace, features a garbage disposal and stainless-steel appliances including a separate wine fridge and dishwasher. A stacked washer and dryer is tucked away in a private closet directly adjacent.
The master bedroom features a grand entrance hall and 3 large closets, all equipped with solid metal hardware. The ensuite master bathroom is outfitted with dual vanities, a separate soaking tub and private shower stall. The second bedroom continues with high ceilings and a spacious double-door closet, along with striking loft-style windows. An additional bathroom resides directly outside.













