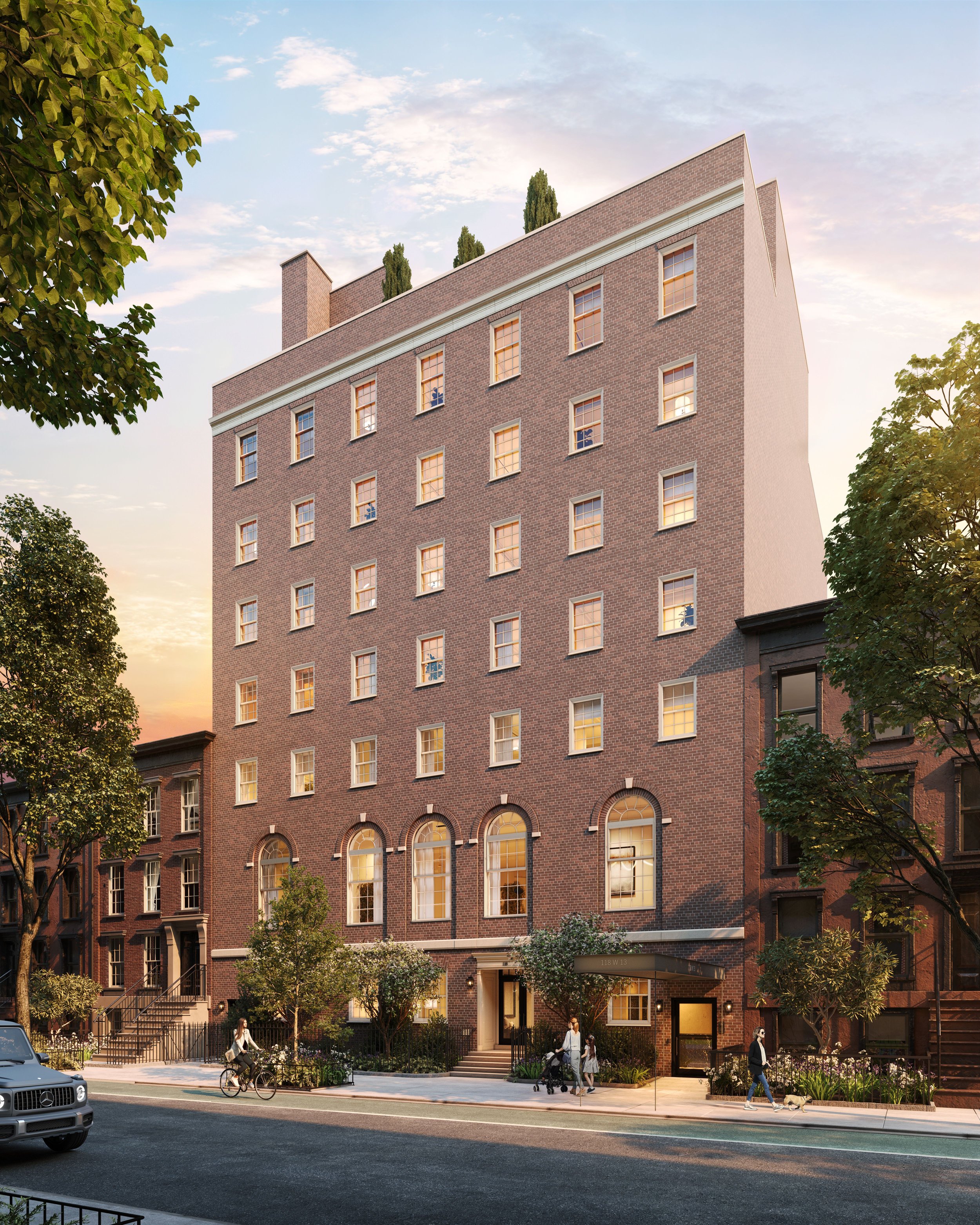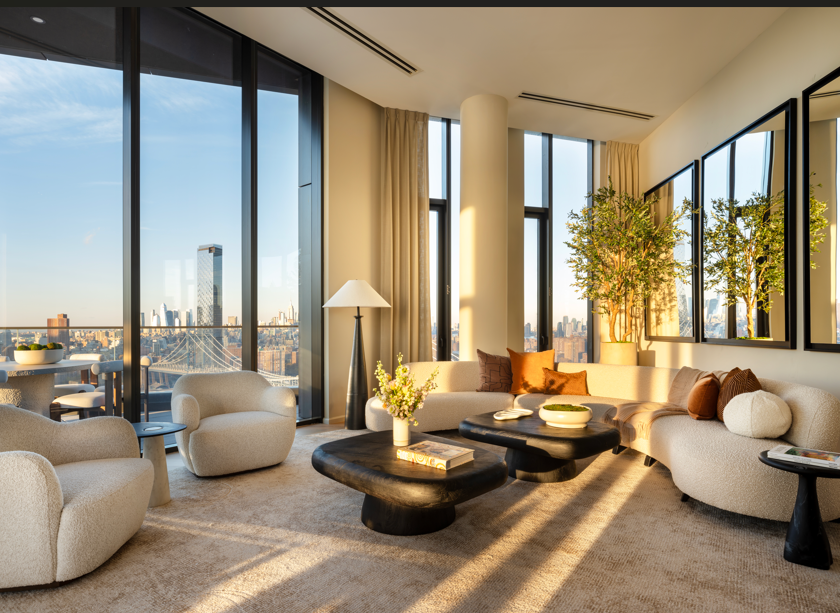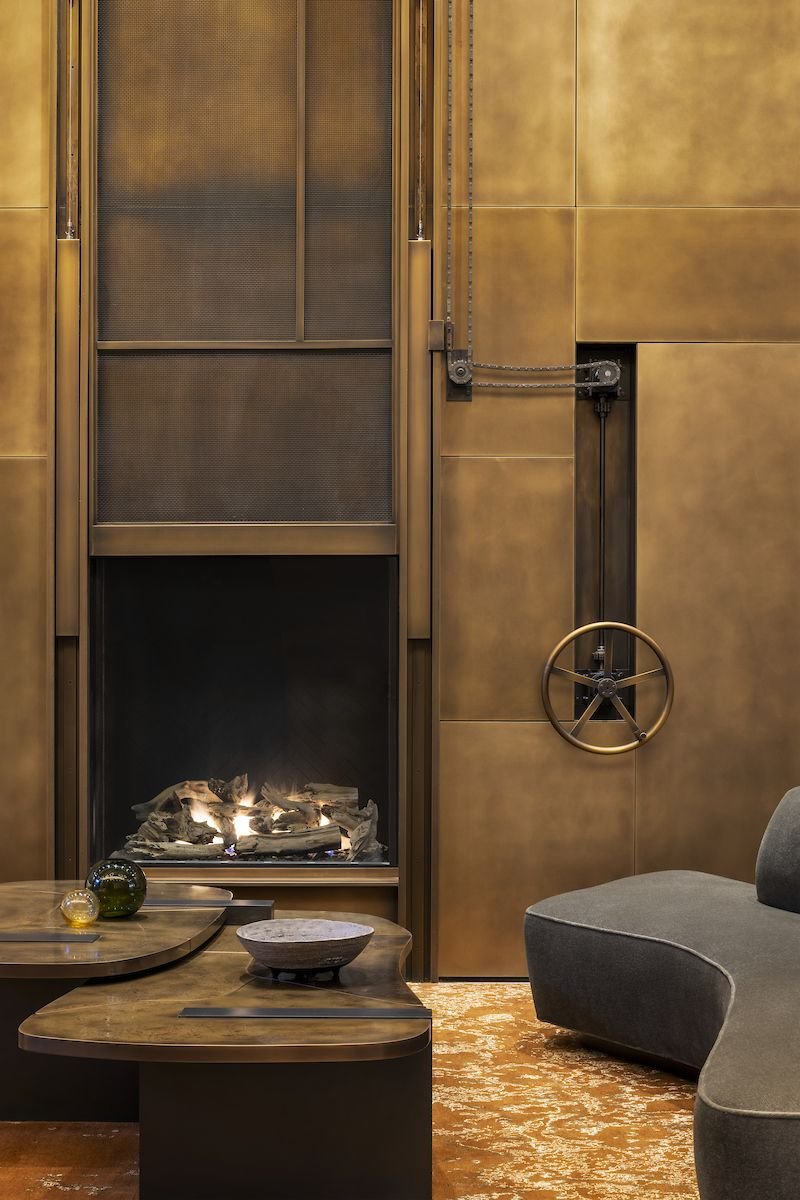5 Open Houses You Have To See This Weekend
Looking for a new place to live or just curious about what's on the market? Check out our top open houses this weekend.
Have a listing you think should be featured? Submit your open house or contact us to tell us more!
Upper East Side
WHERE: 310 East 84th Street
SIZE: 6 Beds | 5.5 Baths
COST: $5,250,000
WHEN: October 6th, 12:00 PM - 2:00 PM
About: Welcome home to this PRIME Upper East Side townhouse with incredibly low taxes. This home is currently configured as a 2 family home, with an upstairs triplex and a downstairs income producing simplex with a recreational lower level. The entire building can easily be converted to a single family.
The upstairs triplex consists of 5 bedrooms and 4.5 bathrooms. The downstairs unit has 1 bed and 1 bath.
Upon entering the entry level of the triplex, you open to the foyer to shake off your busy day or greet your guests.The first floor consists of a large dining room, 2 working fireplaces. a large kitchen, a half bath and a large living/entertaining room. Directly off the living/entertaining area is an incredible patio overlooking your garden where you can cook on a gas grill that is already hooked up to a gas line and dine al fresco.
Making your way up the stairs from the first floor, you arrive to the master bedroom with an en-suite bath, as well as a separate second bedroom and separate bathroom. The master suite is luxurious with ample closet space and a bathroom that welcomes you with open arms to relax. There is a large steam shower and a separate deep soaking jaccuzi bathtub. The next level up consists of 3 bedrooms and 2 more extra large bathrooms.The downstairs income producing garden level is filled with light as the large living room opens out to its own spacious backyard/garden. It also consists of a full kitchen, 1 large bedroom and 1 large bathroom. The recreational level downstairs is the perfect compliment and affords any owner/tenant the ability to have even more space.
For more information click here
TriBeCa
WHERE: 88 Franklin Street #3
SIZE: 4 Bed | 3.5 Bath
COST: $7,495,000
WHEN: October 6th, 1:00 PM - 2:00 PM
About: Perfectly designed and wonderfully functional, this 4 - Bedroom, 3.5-Bath CONDO home is a unique opportunity to own a fully renovated TriBeCa loft complete with all the character of an old architectural jewel. Located on beautiful and desired Franklin Street in a former textile factory, this 4000SF loft combines the conveniences of modern living with the charm of the original structure and has been featured in a New York Times article (How to Land a Loft) and on HGTV (You live in what?).
Original wooden beams, dramatic columns, 12-foot ceilings, wide hickory floor planks, and exposed brick walls all contribute to creating a stunning space which is as ideal for entertaining as it is a cozy and relaxing retreat from the hectic life of Manhattan. Unique fixtures and interior hardware from architectural salvagers are seamlessly integrated with beautiful modern lighting, ideally positioned to showcase the many beautiful features of the space. Six extremely large custom-made windows frame the South-facing, 50-foot-wide side of the loft bringing warm natural light into an expansive living area, ideally designed to display art and entertain guests. The open kitchen area reproduces the atmosphere of a typical TriBeCa restaurant and bar with open shelves, a custom-built blackened steel hood and back-splash, cabinets made of Limba wood and blackened steel, countertops and a large kitchen island made from 3-inch thick marble slabs that were reclaimed from the historic Independence Mall in Philadelphia.
Those who need a space to relax, read, or watch a movie will love the brilliantly designed cozy den, with its unique industrial windows, wall of reclaimed barn wood, and Porcelanosa tiles. The four bedrooms are ideally located on the North-facing side of the loft, where blissful serenity will welcome you at the end of a long day. Each bedroom has been masterfully designed and decorated to create the feeling of a chic industrial space. Each of the four bathrooms is a unique architectural creation which combines eclectic design elements and infuses the space with soul and beauty. Additional highlights include a fully integrated Control4 system, keyed elevator that offers direct access to the loft, a unique custom-made 100-bottle wine cellar, and top of the line appliances. The combined common charges and taxes are unusually low, a rarity in Manhattan's luxury real estate. Perfectly located to enjoy the beauty and excitement of one of the most desirable places to live in Manhattan, this loft is also extremely close to most major subway lines and the finest eateries and retail shopping in town.
For more information click here
Bedford - Stuyvesant
WHERE: 114 Monroe Street
SIZE: 7 Beds | 5.5 Baths
COST: $3,950,000
WHEN: October 6th, 3:00 PM - 4:30 PM
Description: House114 brings next level townhouse living to a tranquil tree-lined block on the Clinton Hill/Bed-Stuy border. This two-family home designed by architect Rafi Elbaz has been expanded and completely transformed into a refined sculptural dwelling with a restrained sensibility. Sustainability, reuse and serenity abound throughout House114, weaving together materials old and new. No detail is overlooked regarding functionality and connectivity to indoor and outdoor spaces. The expansive parlor floor celebrates repurposed elements such as an original mantel, now stripped and installed in the company of an impressive kitchen with custom built American vertically grained walnut cabinets, concrete Caesarstone counters and all the requisite high-end appliances and fixtures. This living, kitchen, dining space defines the materiality of House114 with carefully recreated exposed brick, hand applied mineral concrete wall treatments, VOC -free paint, custom black steel entry closet doors and the first flight of a magnificent custom steel staircase with American walnut treads. The complementary exposed steel structure is striking in its presence and essential in its purpose to accentuate the expansiveness of this communal gathering floor.
This approximately 4,200 square foot home is comprised of a five bedroom three and a half bath upper triplex with five outdoor spaces incorporating green roofs with succulents and herbs and a naturally occurring irrigation system for rainwater reuse. The well-appointed garden-level simplex two bedroom, one bath apartment offers significant income opportunity. The cellar below contains both the mechanical room and a Zen-like recreation room with full bath, wet bar and its own cast-in-place rock garden. Finally, House114 enjoys the exclusive use of a deeded parking spot across the street.
For more information click here
Williamsburg
WHERE: 14 Monitor Street, PH4
SIZE: 3 Beds | 1 Baths
COST: $1,245,000
WHEN: October 6th, 12:00 PM - 1:30 PM
Description: Welcome to 14 Monitor Street Authentic Duplex Loft Apartment.
Unique, modern and oversized 1,142 sq. ft. (approximately) loft residence with a private terrace of 136 sq ft (approximately).
As you walk in to this elegantly designed Penthouse enjoy a northern exposure and oversized windows creating a bright and comfortable environment.
A generous foyer welcomes you into this expansive layout and into a sophisticated and modern apartment with the perfect mix of sun and space.
The spacious living room includes custom lighting and high ceilings creating a unique environment to dine and entertain.
The chef's open kitchen offers stainless steel appliances and is ready to welcome your culinary creations.
The renovated bathroom is equipped with a deep soaking tub and elegant grey tiles.
The upper floor offers an additional bright living space, storage and access to the private terrace.The master bedroom can accommodate a king size bed and additional furniture.
For more information click here
Southampton
WHERE: 125 Coopers Farm Road
SIZE: 4 Bed | 4 Bath
COST: $2,995,000
WHEN: October 5, 10:30 AM - 12:30 PM & Sunday, October 6, 12:30 PM - 2 PM
About: Tucked away in the heart of Southampton Village, this simply elegant home features a 60 foot pool, surrounded by wonderful entertaining space.The contemporary eat-in-kitchen has a full width window wall, and seating for 8. The house has 4 bedrooms, 4.5 baths, living room, dining room with gas fireplace, huge third floor loft with skylights, finished basement, and a 2-car garage. The master suite includes a dressing room, and a large office/gym. Mature landscaping offers complete privacy.














