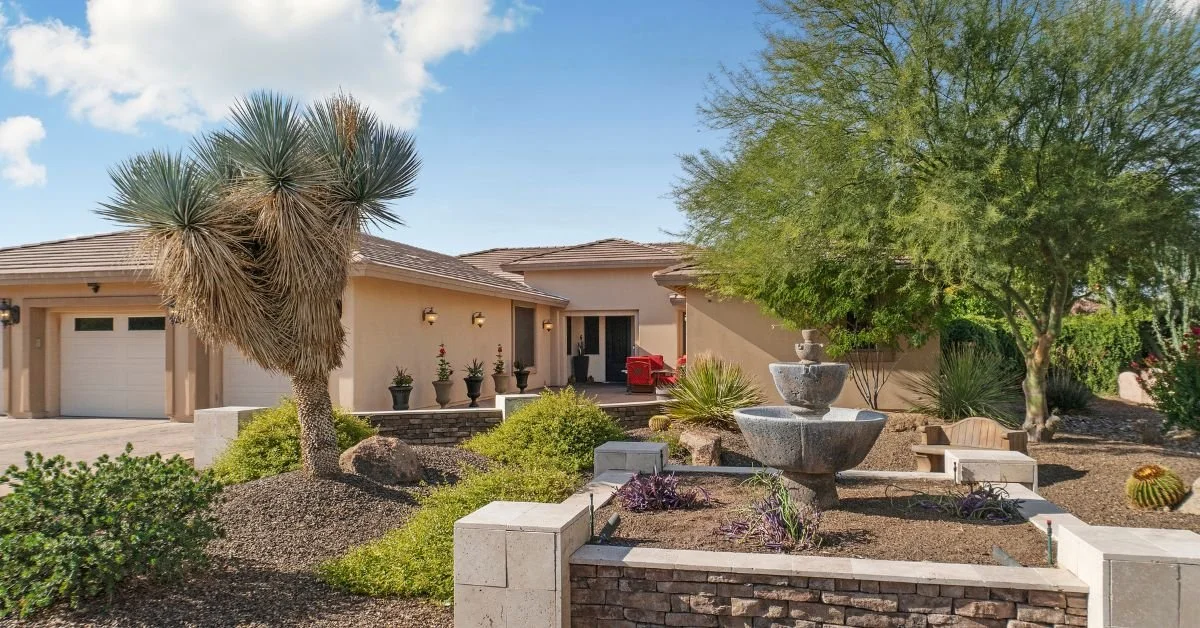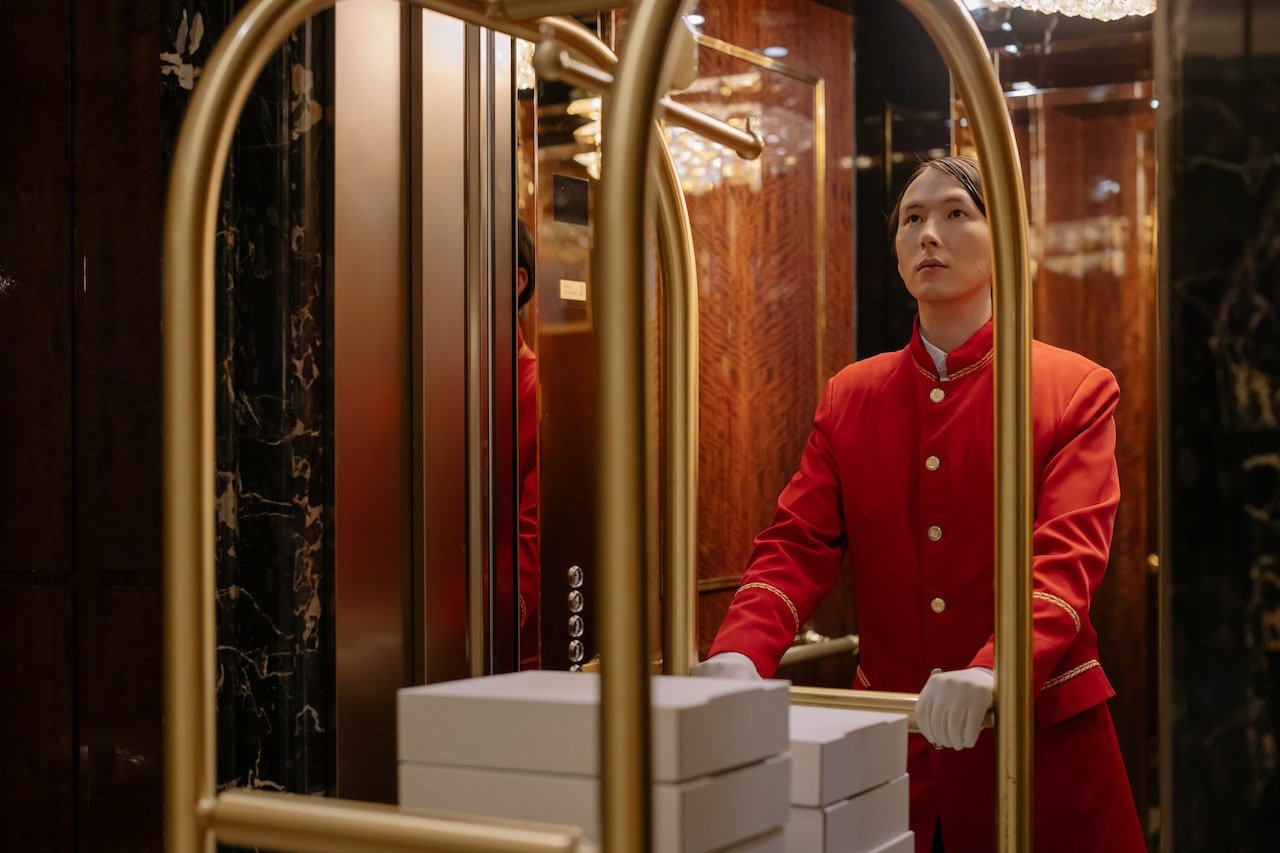Off The Market: Six-Bedroom, 7,100-Square-Foot Townhome Closes for $12.95M in the UES
Just sold and off the market t.his 7,100-square-foot neo-classical single-family townhome traded hands back in June for $12,995,000. There is ample space in this six-bedroom, seven-bathroom home, plus the charm has been maintained even after extensive renovations. Robert Dankner, president of Prime Manhattan Residential was the listing Broker.
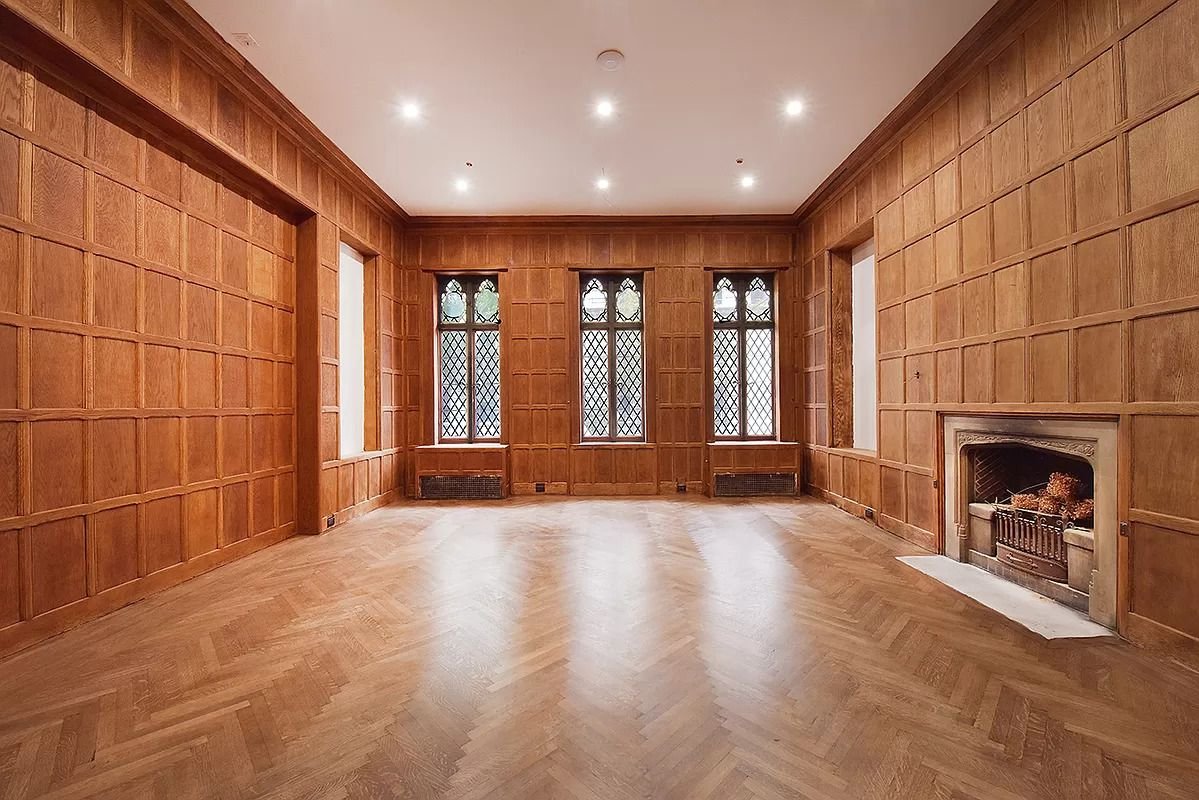
This grand house has eight wood burning fireplaces, soaring ceiling heights, natural light from both the North and South and features walnut flooring, a gorgeous range of custom materials and finishes, and skillfully restored original details.
As you enter the garden level, you are greeted by a formal entryway as well as a large less formal reception room/mud room. The eat-in kitchen delights and offers ample space and functionality. In addition to the vast counter space and center Island with Brazilian White Macaubas countertops, there are two sinks and appliances by Sub Zero & Wolf.
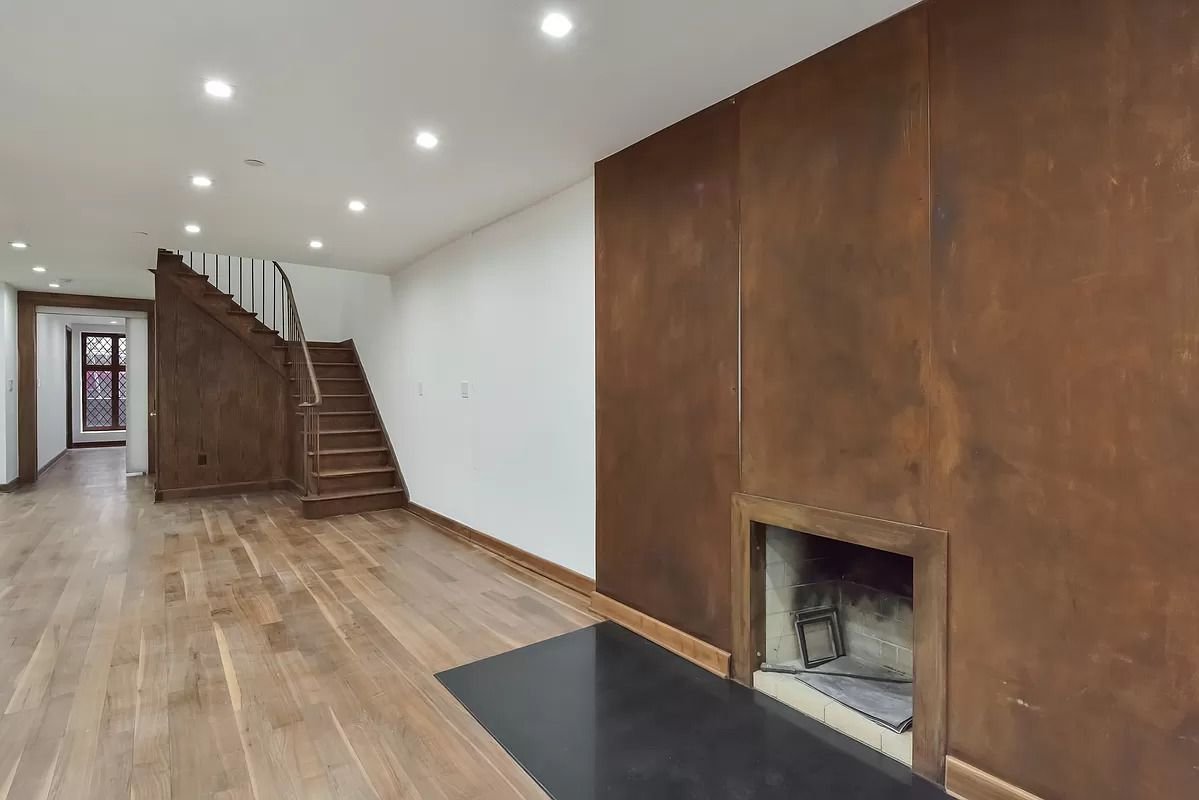
The parlor floor features 12’ ceilings, beautiful light and two salons with vast open and airy space. The south salon has beautifully restored original oak walls and floors as well as a wood burning fireplace. The north salon also has a wood burning fireplace and features a sitting room directly off the main living space.
The entire second floor is the sumptuous master suite with a south facing chamber with beautiful natural light. The closet space has three massive walk-ins and two accessory closets. The master bath is an oasis featuring tatelak walls, custom stone radiant heated floors, double wide windowed shower, a vintage soaking tub and separate water closet.
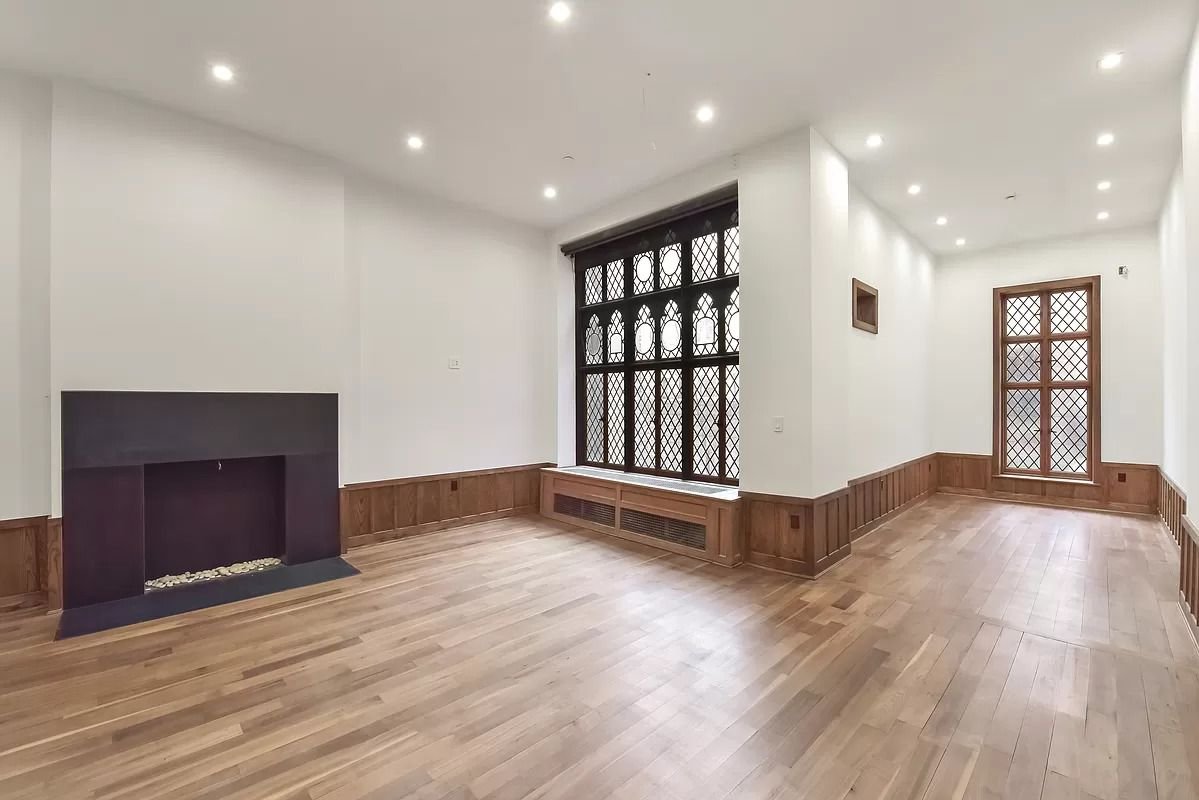
The third floor has two large bedrooms, both of which have en-suite baths and fireplaces, plus the north facing bedroom also has a beautiful patio. The fourth floor also has two large bedrooms with en-suite baths, while the south facing bedroom has a wood burning fireplace. The ceiling heights on this floor are 11’ and there are several skylights, one of which streams natural light to the stairwell below.
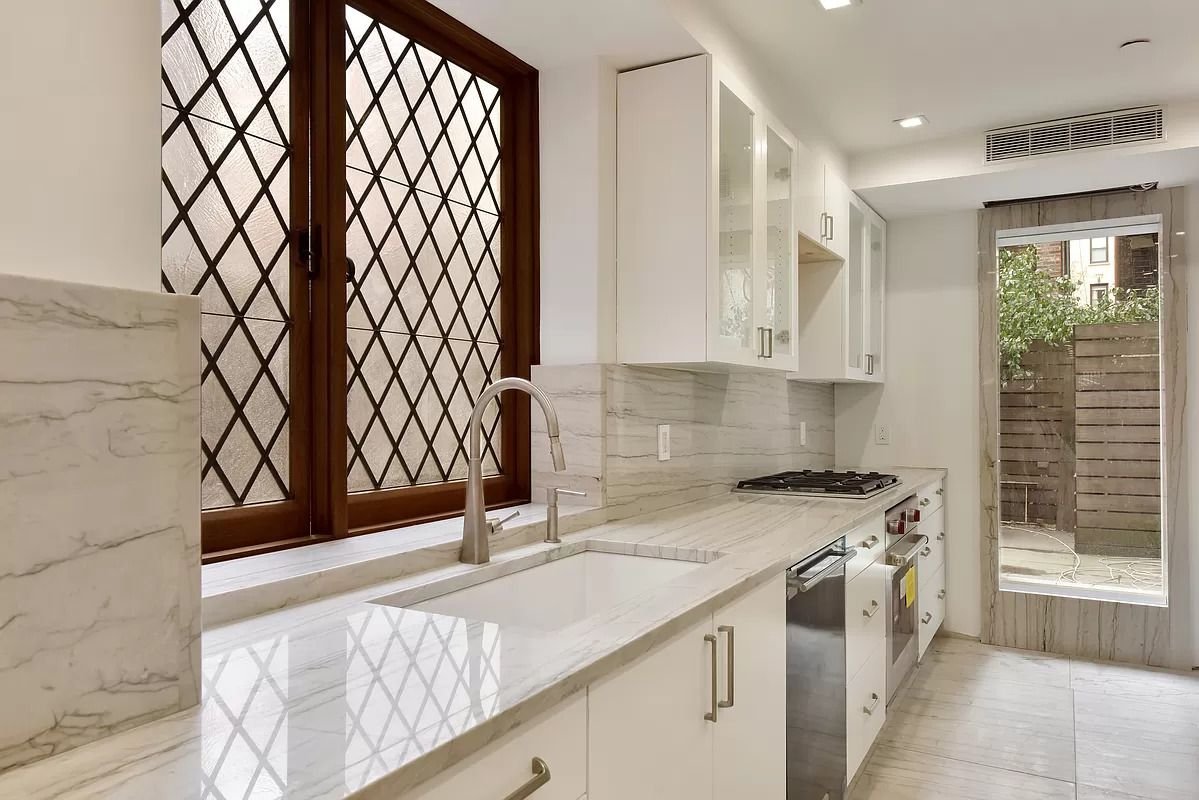
From the fourth floor there is a staircase that leads up to the roof top that features sweeping city and Central Park views.
Lastly, the cellar level has a large family room/playroom with radiant heated poured concrete floors, stone wall accents, a secondary kitchen, laundry room and more storage — ideal to any New Yorker.
Have a listing you think should be featured contact us or submit here to tell us more! Follow Off The MRKT on Twitter and Instagram, and like us on Facebook.






