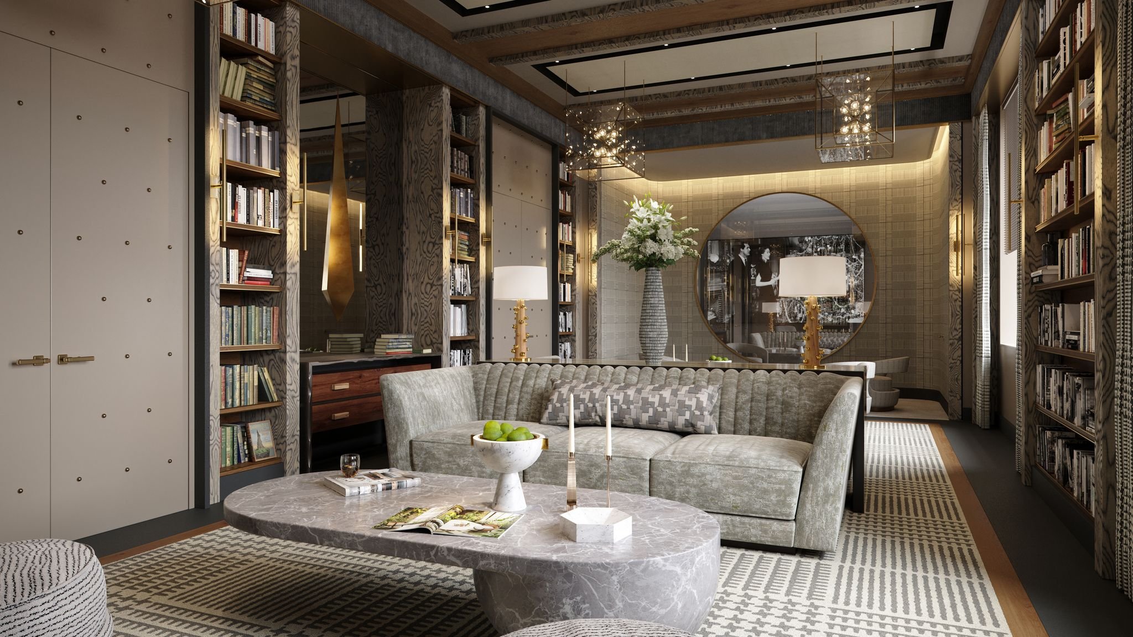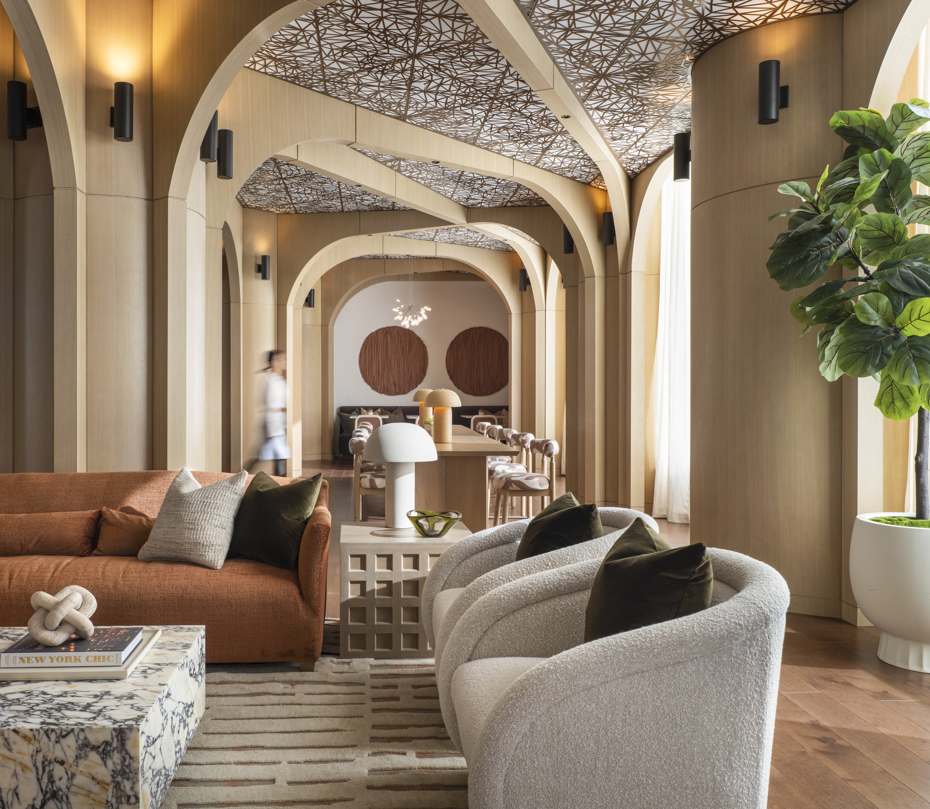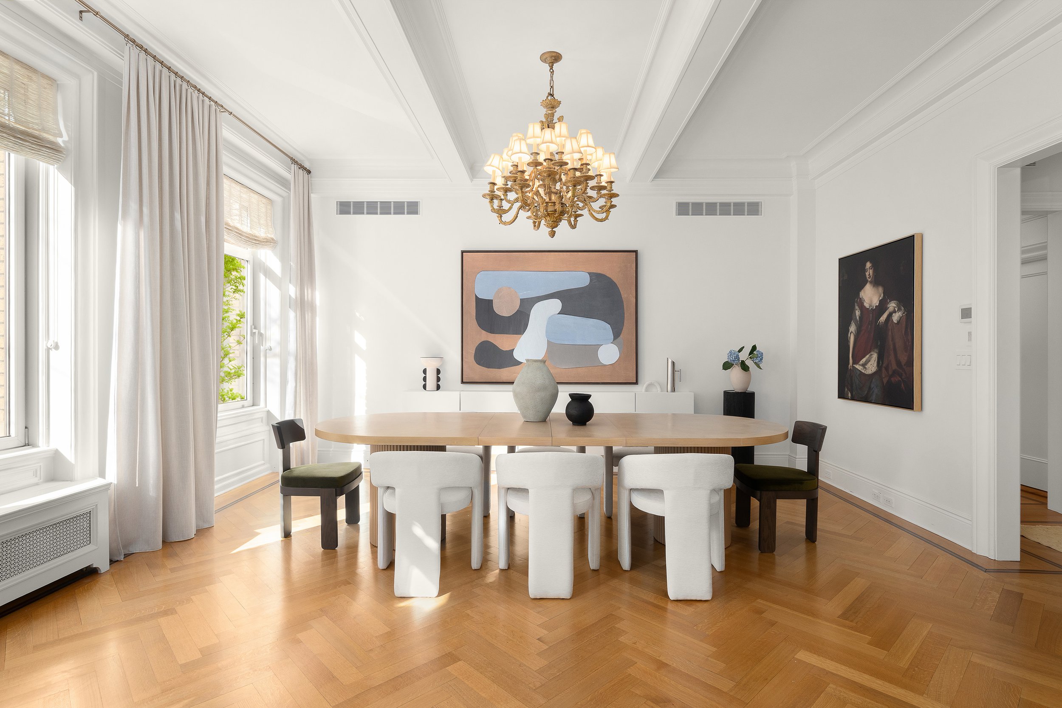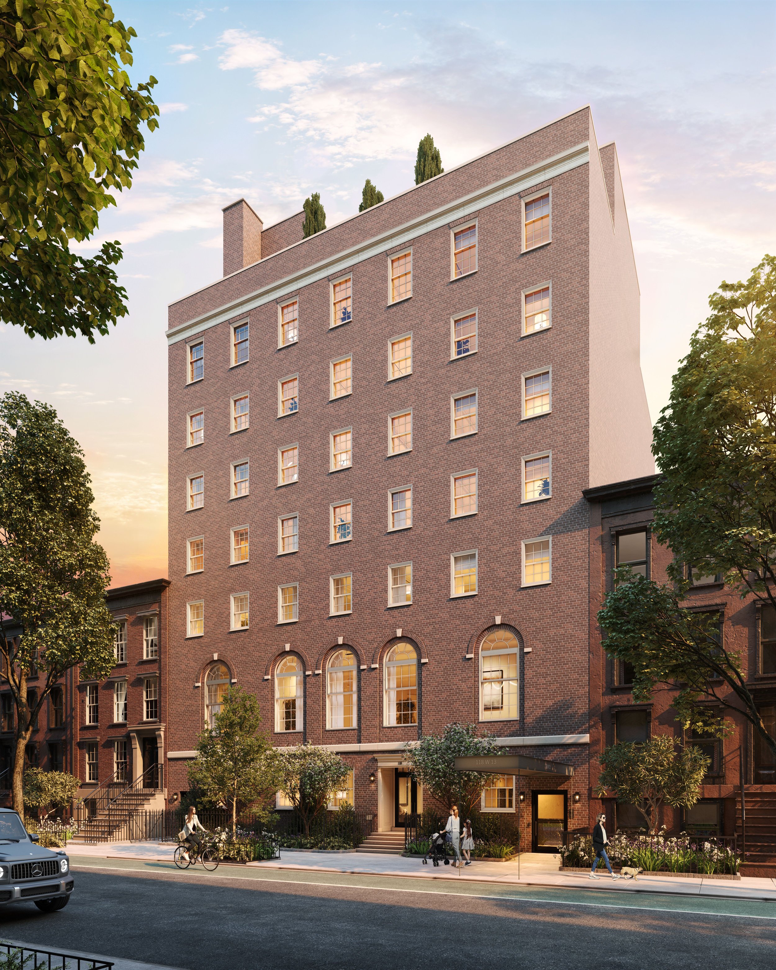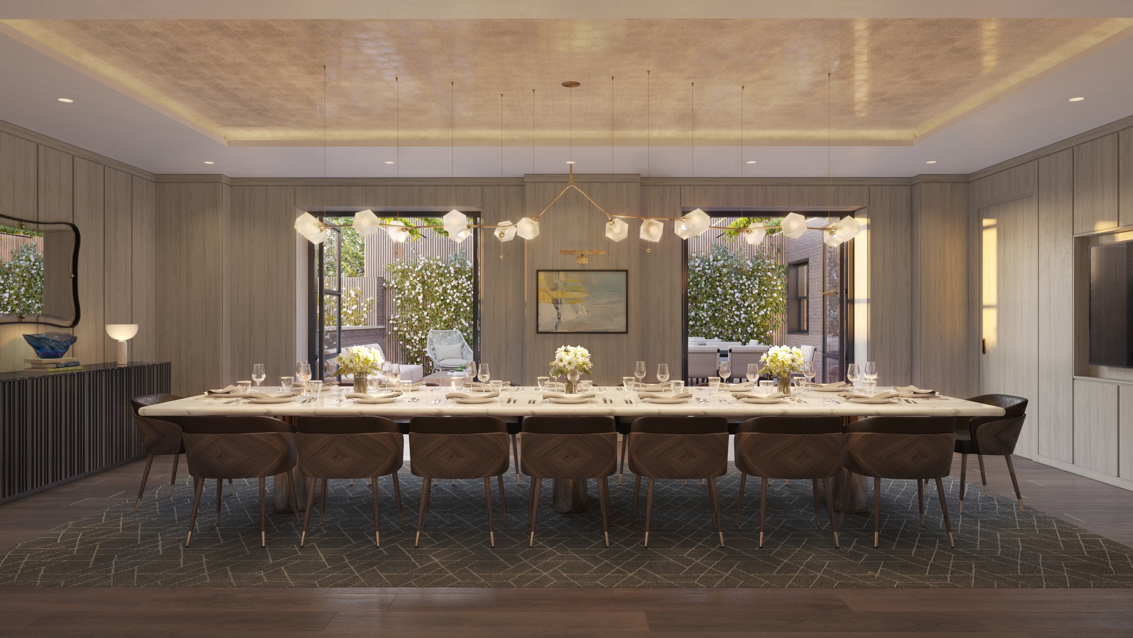Homes You Need To Make Appointments For This Weekend
Looking for a new place to live or just curious about what's on the market? Check out our favorite homes you should make an appointment for this weekend.
Have a listing you think should be featured? Submit your open house or contact us to tell us more!
Bedford Stuyvesan
WHERE: 221 Gates Avenue
SIZE: 6 Beds | 3 Baths
COST: $1,800,000
About: Stately and solid, this 21-foot wide, four-story brownstone is available for sale for the first time in 50 years. Zoned as a two-family but currently used as a more flexible family compound, the house can easily fit 5-6 bedrooms and 4 baths or be opened up into a more modern open plan house. The current layout would suit both a triplex over garden rental or a double duplex configuration. The next buyer can use it as-is with a LOT of elbow grease or go the whole nine yards and make it an Architectural Digest feature. You get to chose how far to take it: bones are there, the location is incredible and the price is right. Annual Real Estate Taxes are $4,379
221 Gates has well-preserved original Italianate details including ornate fireplace mantles, original inlaid parquet floors and borders, plaster ceiling moldings, original doors and window casements.
Another special thing about this house that sets it apart is the opportunity to develop incredible outdoor space on every floor. Besides the more common brownstone option for a rear deck off the parlor floor with stairs to your deep private garden, the top floor gives the opportunity of a roof deck with downtown NYC views and also an exceptional loggia in the front, perched atop the extra special 3-story bay. The third floor could have a dreamy 8' x20' terrace which could easily be built over two-story rear extension.
221 Gates inhabits a unique sweet spot, at the desirable and neighborly intersection of Clinton Hill and Bedford Stuyvesant. Cool coffee shops and acclaimed restaurants flourish in every direction. With close proximity to Fort Greene, BAM, Pratt, the Atlantic Center, you are also a few short blocks to the C, G and A subways at either Clinton/Washington or Franklin Ave. Prospect Park, the Brooklyn Museum, and the beautiful Brooklyn Botanical Garden are also a short trip away. Manhattan, if you ever want to go there, is a mere 15 minutes by car or 20 by subway.
For more information click here
Greenwich Village
WHERE: 30 West 13th Street, Apt. 4C
SIZE: 4 Beds| 2 Bath
COST: $3,750,000
About: Rarely available 4-bed LOFT w/10' ceiling in Greenwich Village! A 30 wall with oversized windows brings in the eastern exposure and view of a quiet green courtyard; this apt hosts approx. 2,100 SF (per NYSDOF tax appraisal). The living/dining area is fully wired for surround sound and has custom-designed wall shelving to host a big-screen TV and book collections. The top-of-the-line open kitchen, features a La Corneau 36 gourmet range, Sub Zero refrigerator w double freezer, Miele dishwasher, Liebherr wine refrigerator, pantry cabinet, under-sink water filtration system, and garbage disposal. The master bedroom suite is outfitted w/2 custom closets, a 5-piece double sink master bath w/ marble bath and marble stall shower and a separate water closet. A 2nd full bath features a double sink and bath tub. You will love the full mud room w/ washer/dryer, storage and laundry drying rack. This home maintains all year round perfect comfort w/ a 5-Zone Central Air/Central Heat System w/2 condenser units. An accompanying storage unit on the basement of the building and 2 bike racks come w/ the apartment. This coop building is located on the quiet West 13th street, at the intersection of Greenwich Village, the West Village, and Union Square, close to all transportation, shops, parks, Whole Foods, and restaurants. The building has a full-time super, and a common roof deck.
Jersey City
WHERE: 415 Monmouth Street, #3
SIZE: 3 Bed | 2 Bath
COST: $1,049,000
About: Discover the home you've been waiting fora melody of contemporary aesthetics in a sprawling 1516 sqft 3 bedroom and 2 full bath simplex floor plan in the heart of the Harsimus Cove, Grove Street, and Hamilton Park. This stunning home features an amazingly appealing front to back floor plan in an urban ranch style layout. Reposeful bedrooms nestled at the rear of the unit afford a satisfying and desirable separation from the living area. Put the kids to bed and relax and enjoy the evening in stress-free comfort knowing they can sleep still free from your day's and evening's remaining unwind.
Fabulous open concept kitchen with integrated waterfall table and counter, light wood paneled cabinets, LED lighting built into counters, quartz countertops, and a gorgeous, stainless steel appliance package highlighting a Viking 5 series range and cooktop with griddle and fully vented slide-out range hood and built-in microwave drawer. All bedrooms are beautifully sized and the master is noteworthy for its sumptuous spaciousness, and the large energy efficient Anderson and Crystal windows that bathe it in natural light. Master suite also boasts a remarkable WIC that has been beautifully customized and a spa bath that features Durovit and Lacava fixtures, and large standing shower niche with bench. This incredible DTJC home also features high ceilings, 7 inch wide weathered white oak flooring throughout, high efficiency central air and heating, and full sized washer and dryer.
415 Monmouth is 2017 new construction that features a foam insulation system of walls and floors for optimal energy efficiency, and a solid full helical pile and grade beam foundation. All of this at a location central to all major surrounding neighborhoods of downtown Jersey City. Grove Street PATH station at your doorstep, Grove Street pedestrian plaza, restaurant row dining, eateries, delis, coffee shops, nightlife, and a multitude of diverse retail all accessible and a part of a rich and thriving urban pedestrian lifestyle with easy on-street parking or rental parking nearby. An absolutely beautiful home, as contemporary as it is comfortable, that you will find yourself loving to live and grow in!
Kips Bay
WHERE: 160 East 27th Street Apartment 11D
SIZE: 1 Bed | 1 Bath
COST: $560,000
About: Life in the city requires a certain level of flexibility — and many Manhattan homeowners demand the same from their living space. This apartment, located at 160 East 27th Street Apartment 11D in Kips Bay, provides that flexibility, making use of every inch of available space to provide the owners with a clean, quiet, and surprisingly spacious getaway just a short distance away from the heart of New York City.
The flexibility of the space is immediately evident the first time you walk into this 1-bedroom, 1-bathroom unit. A sliding glass door separates the bedroom from the living room, allowing owners to open up the space and let the city into every corner of the apartment. Wall to wall, the unit has been fully skim coated, and boasts exposed metal window and door frames. It also features Lungarno Shabbywood floors. The expanded kitchen — with a full suite of stainless steel appliances, Caesarstone countertops, and a floor-to-ceiling pantry — provides plenty of cooking and entertaining space.
The apartment is situated in a co-op with a live-in Super as well as a laundry room. It is conveniently located near subway stations, some of the world’s best restaurants, and plenty of shopping, too. Whether you’re looking for a place to call home in Kips Bay, or a second residence in the city, this apartment provides a mint, modern, fresh, and flexible space.
This unit is listed at $560,000 by Warburg brokers Jeanne Byers and George Case.





