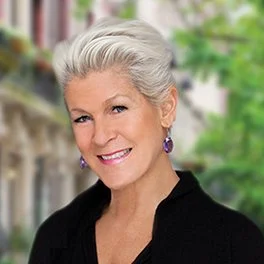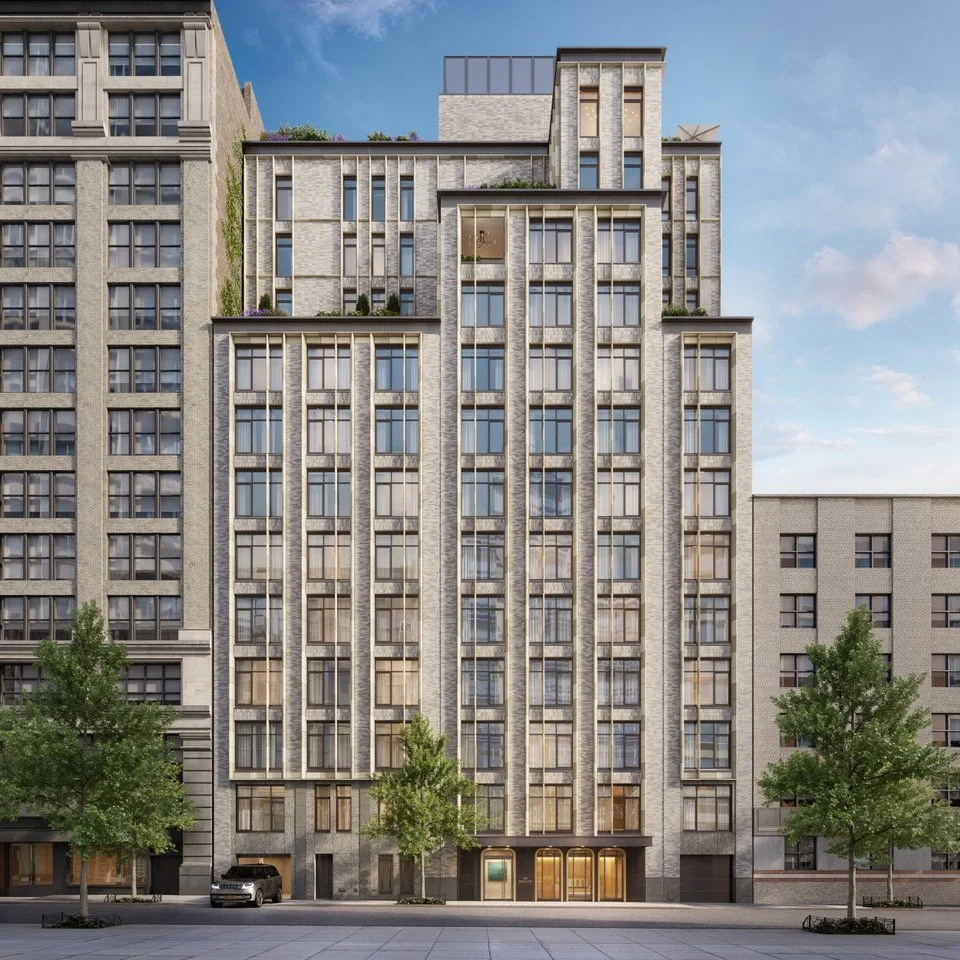Homes You Need To Make Appointments For This Weekend
Looking for a new place to live or just curious about what's on the market? Check out our favorite homes you should make an appointment for this weekend.
Have a listing you think should be featured? Submit your open house or contact us to tell us more!
Chelsea
WHERE: 236 West 26th st. Apt. 2W
SIZE: 3 Beds | 4 Baths
COST: $4,950,000
About: Comprising over 4,100 square feet of sunny living space in one of Chelsea’s most iconic prewar buildings, this stunning, mint-condition loft includes three-bedrooms, four-and-a-half baths, home office and a massive great room creating the perfect layout for any occasion.
The modern chef’s kitchen, measuring over 23 feet in width, comes replete with the finest appliances including an 8 burner Wolfe range, pot filler faucet, Wolfe Oven, Sub-Zero refrigerator, two Sub-Zero refrigerated drawers, two Miele dishwashers, two wine refrigerators and two sinks. An enormous slab marble island with seating for 8 and custom mill-worked cabinetry above and below completes this culinary masterpiece. Adjacent is a formal dining area that comfortably seats 14.
The sprawling great room is illuminated by abundant natural light from massive bronze encased curved windows, hand-forged in 1925 and beautifully preserved. A gas fireplace with a white marble surround and soaring 11-foot ceilings add to the architectural prowess of this impressive loft.
The primary bedroom suite is pin drop quiet and boasts thoughtful details including a fireplace, a large walk-in-closet with customized millwork and a beautifully renovated five fixture en-suite bathroom swathed in limestone slab. Two other generously proportioned bedrooms with en-suite bathrooms are large enough to be primary suites in most other properties.
A large den/home office is accessed through beautifully crafted custom steel and glass casement doors and offers flexible use with its own en-suite bathroom. Additional details of this magnificent home include wide plank oak hardwood floors, 11-foot beamed ceilings, a separate laundry room with Bosch washer & dryer, endless storage and customized audio throughout. And with one of the lowest monthly maintenance fees found anywhere in Manhattan in a building that allows subletting, this home also suits the most discerning investor’s needs.
For more information click here
TriBeCa
WHERE: 30 Park Place #62A
SIZE: 4 Beds | 4.5 Baths
COST: $8,150,000
About: 30 Park Place Four Season Private Residences - Downtown Manhattan's tallest condo tower which is known to be home to Larry Silverstein, Yolanda Hadid, Priyanka Chopra and Matthew Perry - is unveiling one of the last four-bedroom homes available in the building. Designed inside and out by celebrated architect Robert A.M. Stern and serviced by legendary Four Seasons Hotels and Resorts, residence 62A is currently on the market for $8.15 million and comes with the furnishings should buyers want the ease and convenience of being able to move in immediately.
Located in Tribeca at the corner of Church Street and Park Place, perched on the 62nd floor and sprawling 2,803 square feet, the residence features scenic views of Manhattan and the Hudson River. With floor-to-ceiling windows present throughout that allow in plenty of natural light, a formal entry foyer offers a private escape from the bustling city streets. Classically designed, entertaining spaces such as the formal dining room or living room, family room and eat-in kitchen are situated at the front of the apartment while all bedrooms are more private and located away from the main areas.
Interior finishes include solid oak wood flooring with herringbone pattern in the formal rooms, Bilotta rift-cut oak kitchen cabinetry, Gaggenau appliances, and marble bathrooms with Robert A.M. Stern custom-designed vanities.
30 Park Place also features nearly 40,000 square feet of amenities, as well as a full suite of hotel services, all managed by Four Seasons Hotels and Resorts that residents have access to, including celeb-chef Wolfgang Puck's CUT, his first and only restaurant in New York City.
For more information click here
Prospect Park
WHERE: 125 Maple Street
SIZE: 5 Bedroom | 3 Bath, 2 half bath
COST: $2,750,000
About: 125 Maple Street, one of those most spacious homes in one of Brooklyn’s most coveted areas. Overflowing with elegant original details, over-sized rooms, a one car private garage, and multiple exposures, this home is truly a must-see. Conveniently situated a few blocks from Prospect Park, this approx. 5,954 SF, 30X100 lot with backyard has tremendous potential to combine pre -war charm with modern day living.
Upon entering the double door entry, you are greeted by stained glass, gorgeous hardwood floors with beautiful detail, a decorative fireplace, columns, and spectacular moldings. There are three spacious rooms located on this floor with an additional greenhouse room located on the backside of the house as well as three fireplaces, an abundance of storage and a home office with access to the basement level and yard.
The second floor is highlighted by a chef’s kitchen equipped with top of the line appliances such as Subzero refrigerator, Thermador 6 burner stove with grill and oven, and a Bosch dishwasher. Just off of the kitchen is access to the large terrace which is perfect for relaxation while being submerged in greenery and beautiful architecture. There is also a formal dining room which sits adjacent to a spacious sun-flooded sitting room to host guests.
The staircase that brings you to the next floor of this home has an integrated bench, incredible hardwood details throughout and a bright skylight. The top floor showcases five bedrooms, 1 full bath and 1 half bath. The large master features a wall of closets, a built in sink vanity, and a skylight. The other four bedrooms are generously sized and have tons of natural light.
For more information click here
Midtown East
WHERE: 324 East 41st Street Apartment #701C
SIZE: 5.5 Bedroom | 2.5 Bath
COST: $999,000
About: For just $999,999, this chic prewar two-bedroom, two-bathroom apartment has a large full dining room and gorgeous original casement windows. Northern and eastern light streams through the windows throughout the day showcasing beautiful views of other architecturally significant Tudor City buildings. Original hardwood floors and prewar details complement generous room sizes and graceful layout that make this apartment feel like a real home.
Board approval is streamlined and simple with no board interview required. Hardwicke Hall is a lovely well-run full service co-op building allowing 80% financing, pied-a-terre ownership, parents buying with children, and unlimited renting from day one! Pets are allowed and there is no flip tax.
There is a fulltime doorman, live in super, porters, and 2 laundry rooms along with resident garden plots (application required). Bike and storage room as well (waiting list). There is also a new common garden seating area for shareholders to enjoy. Tudor City is a unique oasis in the heart of Manhattan with a lovingly maintained park at its center complete with a children's playground. Grand Central is a quick walk as well as all the conveniences of midtown Manhattan, Bryant Park, and the NY Public Library.
Apartment #701C is Listed with Edward Johnston III
Rose Hill
WHERE: 181 East 28th Street #902
SIZE: 2 Bedroom | 2.5 Bath
COST: $2,650,000
About: Residence 902 at Hillrose28 is a south, north, and west facing 1,267 SF two bedroom and two bath with powder room. This home celebrates the historic classic New York-style living with refreshing modernity. This residence stands out from others with its 365 SF balcony that follows the full western side of 902 providing dynamic views of the Empire State building and surrounding midtown. The interiors feature wide plank, white oak flooring, solid wood doors, and oversized windows for a bright, airy, and open feeling, complemented by refined materials and modern details that brings a timeless element to Hillrose28.
Residence 902 features an open plan kitchen custom-designed by Andres Escobar and produced by Scavolini, ideal for dining in or entertaining others. The kitchen is appointed with Statuary marble slab countertops and thoughtfully considered storage. Oak cabinetry with recessed pulls and brushed nickel details, as well as accent cabinets with ribbed and etched glass balance sophistication with function. Each home’s kitchen is delivered with integrated Bosch appliance package which includes refrigerator, oven, and cooktop. Garbage disposal and wine refrigerator for ease of entertaining. Washers and dryers by Miele in all residences Master bath features Bianco Dolomite Italian marble tile with a Grigio Nicola marble accent wall at shower and tub with Andres Escobar-designed custom-stained oak vanity. Signature brand polished nickel fixtures are present in both the baths and kitchens. Toto cast-iron tub and Toto wall hung toilet. Secondary bath is appointed with Zebrino Calacatta Italian marble slab floors and walls with a Thassos porcelain accent wall and Andres Escobar-designed stained oak vanity.
Planned as a collection of 43 luxury condominium residences, Hillrose28 offers generously scaled amenities and services that enhance the living experience. A luxurious common roof terrace with an onyx bar, grill, and elegant landscaping showcases a stunning 360-degree view of Manhattan, 24/7 doorman & concierge services, a duplex fitness space that offers dedicated cardio and weight rooms with light wood flooring and natural light, and a dedicated and naturally-lit resident lounge spotlights a Scavolini kitchen, wet-bar, and serene recessed fireplace with a comfortable seating area bathed in southern exposure. Additional private storage for purchase and bicycle spaces available under your general common charges.
Upper West Side
WHERE: 329 West 108th Street, Apt 2A
SIZE: 3 Bedroom | 3.5 Bath
COST: $3,200,000
About: Grandeur, grace and glamour greet you upon entering Apartment 2A at The Cloisters on West 108th Street just off of Riverside Drive. This exceptional offering presents the beloved features of a Beaux-Arts townhouse with the conveniences of apartment living. The main rooms of Apartment 2A comprise the parlor floor of one of the original 1899 townhouses that were combined in 1984 to create this boutique cooperative.
Architectural details abound throughout this one-of-a-kind home. Both the living room and dining rooms enjoy oversized 3 bay window seats with recessed lighting above. There are intricate moldings throughout the grand public rooms including towering French doors and nearly 12-foot ceilings that combine to create an exceptional entertaining space. The dining room also features a coffered wood-beamed ceiling and a 7-foot high wood-burning fireplace.
The primary bedroom is simply magical. Southern light from the 3 oversized bay windows, exquisite double panel molding, decorative wainscoting, wood-burning fireplace with carved wooden surround, and built-in glass and wooden cabinets flank the French doors to create a special sanctuary. A large walk-in closet and en-suite bath with double sinks, walk-in shower and deep soaking tub complete this singular space.
This stunning home also has 2 additional bedrooms, both with beautifully renovated en-suite baths and generous closet spaces. The kitchen, overlooking the private and public gardens of The Cloisters, features a Viking gas stove with vented hood, beautiful wooden cabinetry and decorative shelving, and a diamond-patterned tile flooring that opens onto a balcony offering alfresco moments throughout the day and evening.














