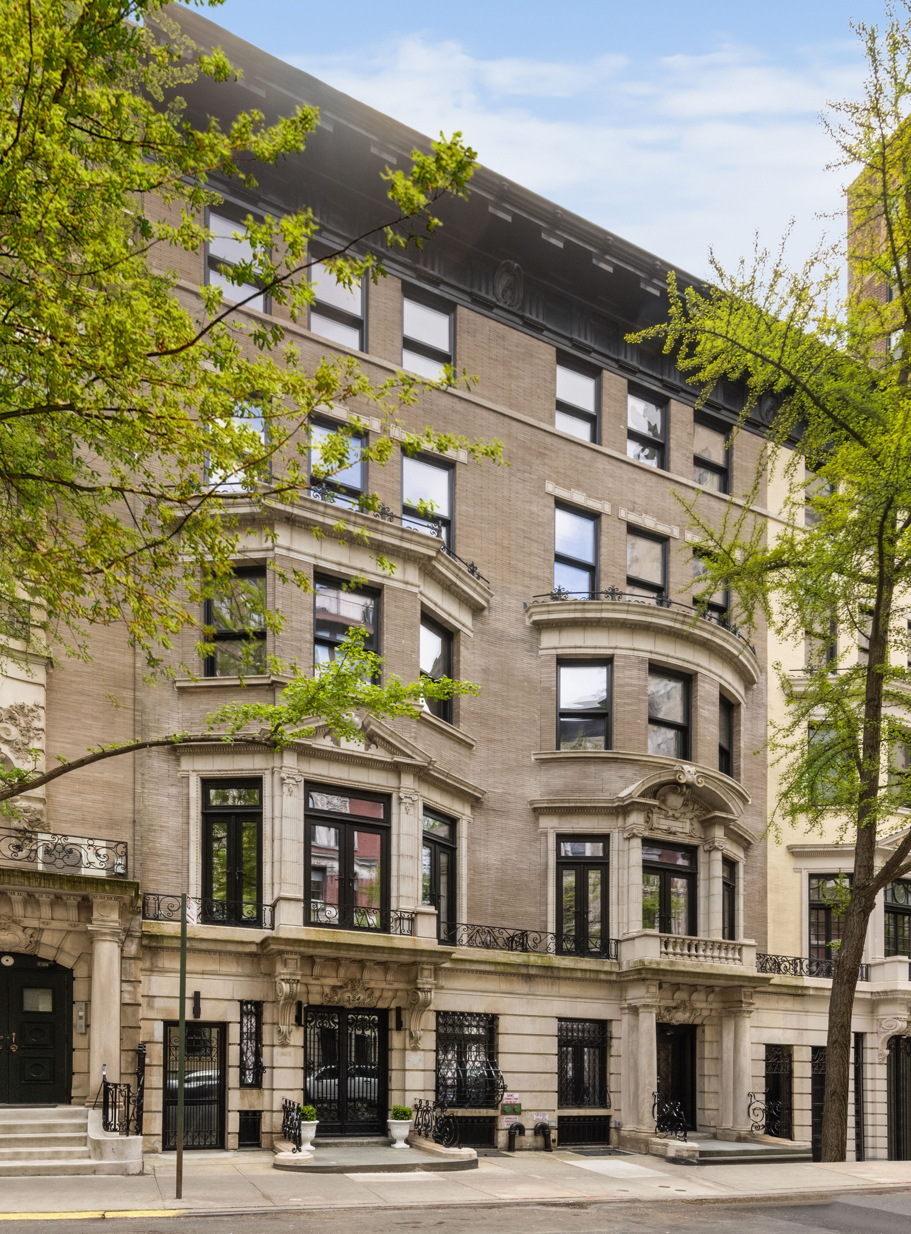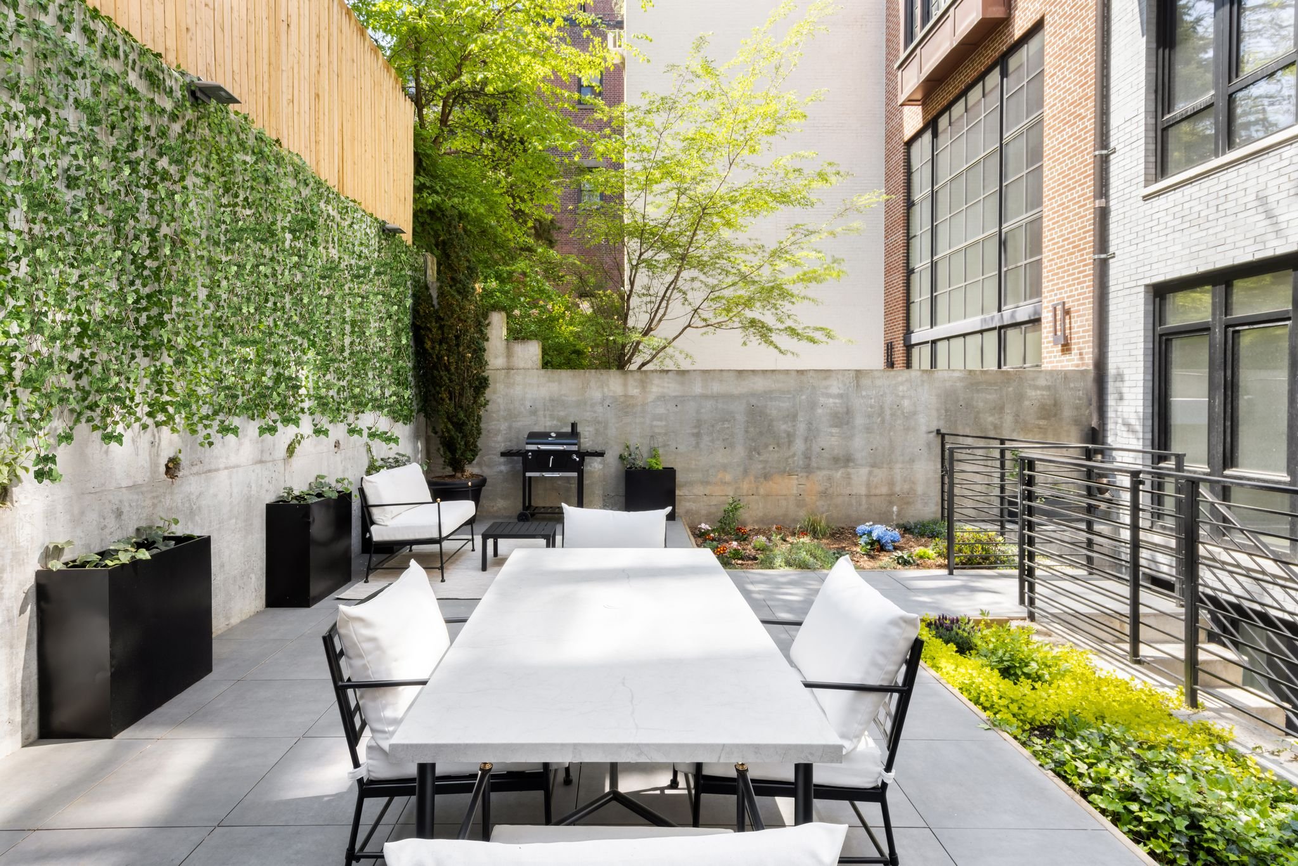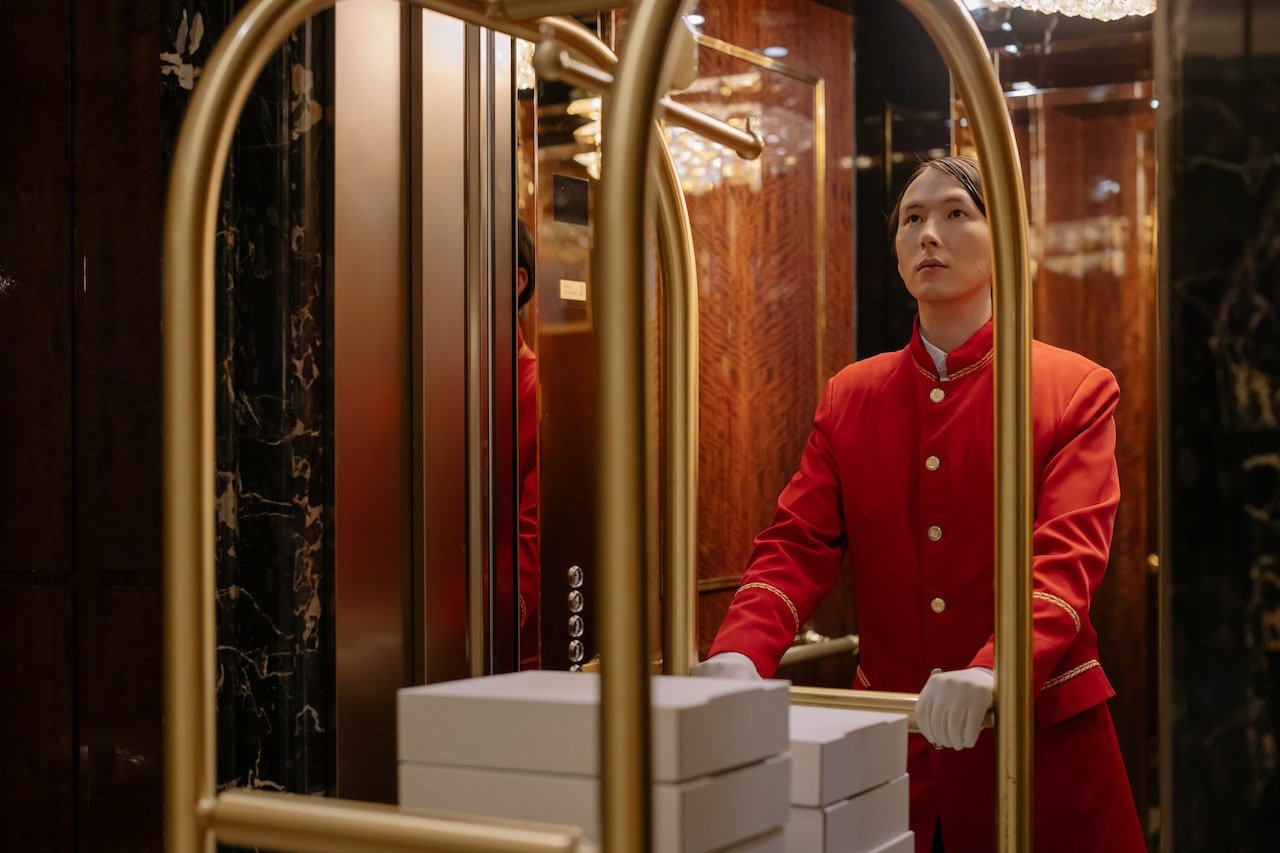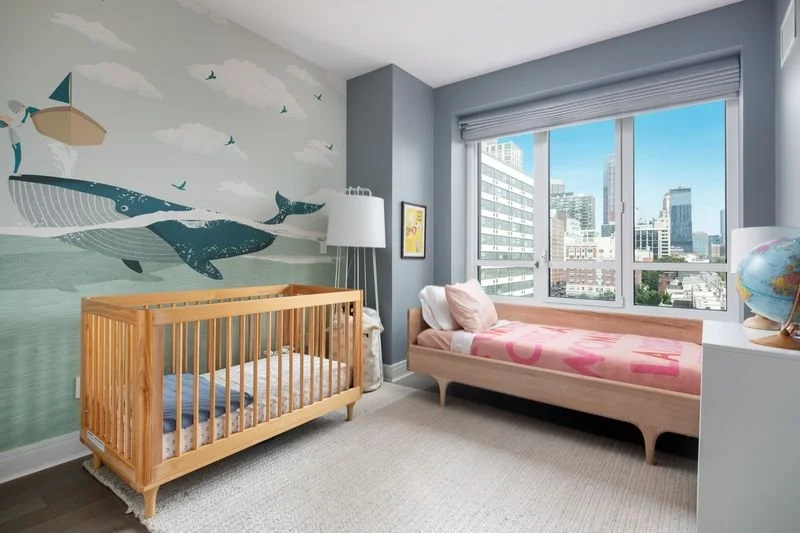Douglas Elliman's Katzen Team Launches Sales for 324West108 Townhouse Conversion
Douglas Elliman Realty's Katzen Team, a leading force in one of the largest independent residential real estate brokerages in the United States, has announced the launch of sales for 324West108. This six-story townhouse conversion is a project by Trevive Global Development Group, and it brings a unique blend of 19th-century grandeur and modern, state-of-the-art design to the Upper West Side of Manhattan.

The building, located between Riverside Drive and West End Avenue, was originally constructed in 1898 and has been meticulously restored and reinvented. The townhouse showcases its rich heritage with a beautifully preserved limestone façade, while the interior has been transformed into ten boutique condominium residences that exemplify contemporary style and comfort. The residences are ready for immediate occupancy, with nine units remaining that range in price from $1,399,500 to $5,950,000.

The building also offers a wide array of on-site amenities, including a fitness center, a private residential lounge with a warming kitchen that leads out to a green garden, bike storage, a laundry room, and a magnificent rooftop terrace and garden offering panoramic Hudson River and city views. A sophisticated virtual doorman system includes a video intercom, facial recognition, and mobile unlock capabilities that allow for delivery to a secure package room.

For inquiries about 324West108, visit www.324w108.com. This unique blend of historic charm and modern elegance is a testament to the timeless appeal of New York City living.

Frances Katzen, who heads the Katzen Team, expressed her excitement about the launch, stating, “324West108 is the quintessential Upper West Side living experience—the perfect marriage of 19th-century grandeur and sophisticated, state-of-the-art design.” She also noted the successful negotiation of the sale of Penthouse B, which was listed at $5,950,000, indicating strong interest in this highly desirable offering.

The residences at 324West108 range from 763 to 2,610 square feet, each featuring seven-inch-wide plank Madera hardwood flooring, radiant-heat flooring in the bathrooms, and central air-conditioning. The living spaces, which enjoy abundant natural light due to oversized tilt-and-turn windows and exposure to the north and south, also have balcony access via prewar wrought iron doors.
Have a listing you think should be featured contact us or submit here to tell us more! Follow Off The MRKT on Twitter and Instagram, and like us on Facebook.






