A Suburban House Within a Manhattan Co-Op
Need space? You've got it at this Triple-mint 15-room duplex residence spanning 4,863sq.ft. and offers 6 bedrooms, 5.5 bathrooms, a library/den, media room, home office, home gym, and plentiful storage. If this doesn't appeal to you the number one space with the residence is it's own private parking space! Asking for $8,995,000 this meticulously designed and renovated, this rarely available apartment has East, South, West and North exposures and offers a flexible floor plan and amenities found typically only in a suburban home.
A gracious limestone Entry Foyer with a large mud room. The expansive living and dining rooms have oversized windows providing abundant natural light, and seamlessly flow into the adjacent library/den, and into the large windowed eat-in kitchen which is sun-flooded with open southern exposures.
The Chef's Kitchen features a large island with honed Calacatta marble counters and backsplash, custom Christopher Peacock cabinetry, a 6-burner Viking range with grill and vented hood, SubZero refrigerator, 2 Fisher-Paykel dishwashers, a 147-bottle SubZero wine refrigerator and an additional SubZero refrigerator and freezer drawers for entertaining. The kitchen is equipped with ample pantry cabinetry, a secured liquor cabinet, a coffee/tea breakfast area and an integrated computer/printer and message center all conveniently located within the kitchen.
Off the entertaining areas is a large guest coat closet and formal powder room. The paneled hallway leads to the private bedroom wing with four bedrooms including a 2nd master suite with a large walk-in double Spa shower and double sink vanity, as well as an oversized storage room and laundry/utility closet with Miele washer & dryer and storage cabinets.
A graceful stairway brings you to the upper level, to a large lounge or play area that opens to a spacious windowed home office and homework room with custom built-in desks and bookshelves. The apartment also has its own expansive recreation room equipped with 3 built-in TVs, surround sound, SubZero refrigerator, wine cooler, and Miele dishwasher, which connects to the well-appointed home gym, with Cybex weight training equipment, treadmill and elliptical machines; as well as its own full bathroom.
The corner master bedroom suite has a large windowed walk-in closet, and an adjacent private sitting room, that can also be the perfect glamor room, and a large spa-like marble bathroom with double-sink vanity, separate WC, a glass-enclosed marble and polished nickel large rain shower, and separate whirlpool soaking tub.
Additional features include new sound-attenuating windows with UV coating to protect floors and artworks, each room has individual thermostatic temperature controls, smart home Crestron system, Lutron lighting control system, built-in sound system, and is wired for home security cameras and a security alarm.
Lauren Muss and Michael Orme of Douglas Elliman are the listing agents.
For more information, you can find the listing here









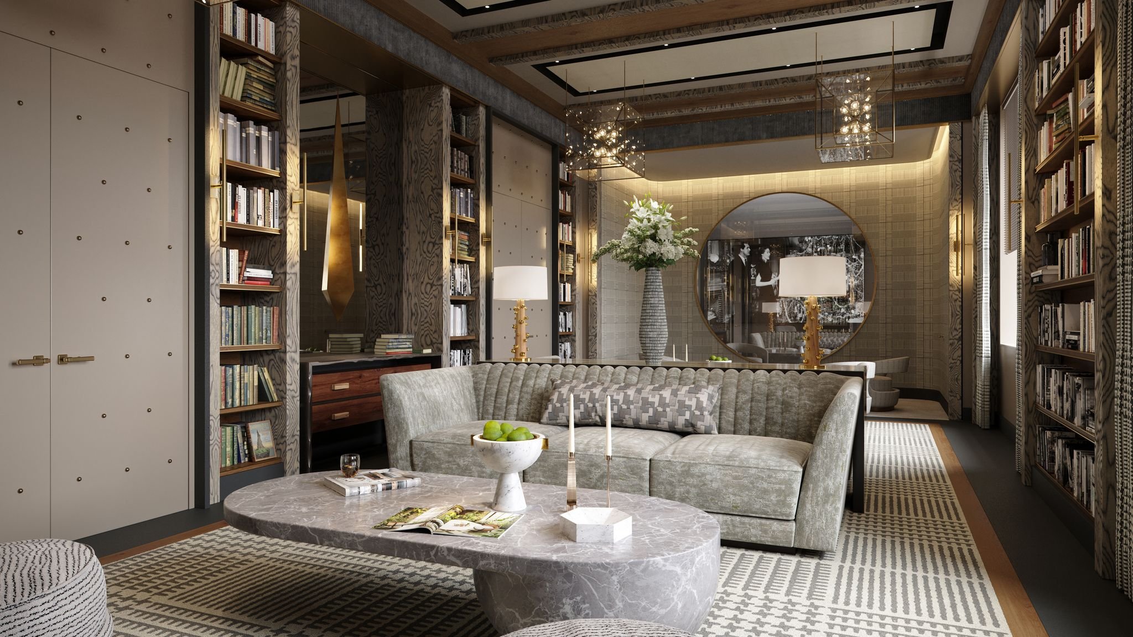

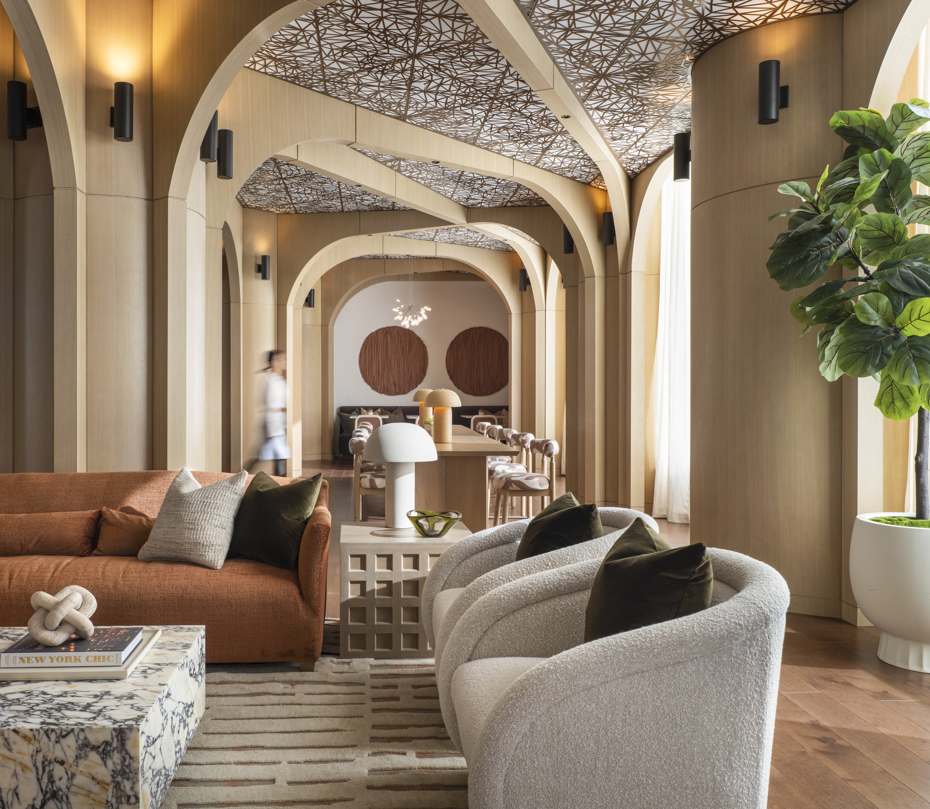

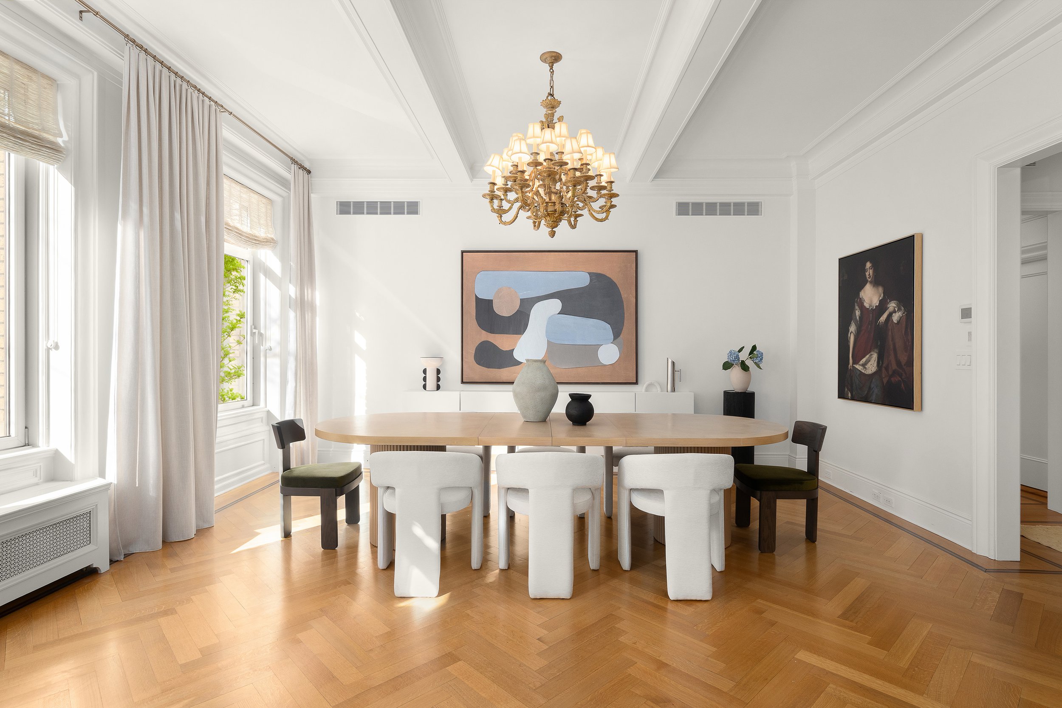


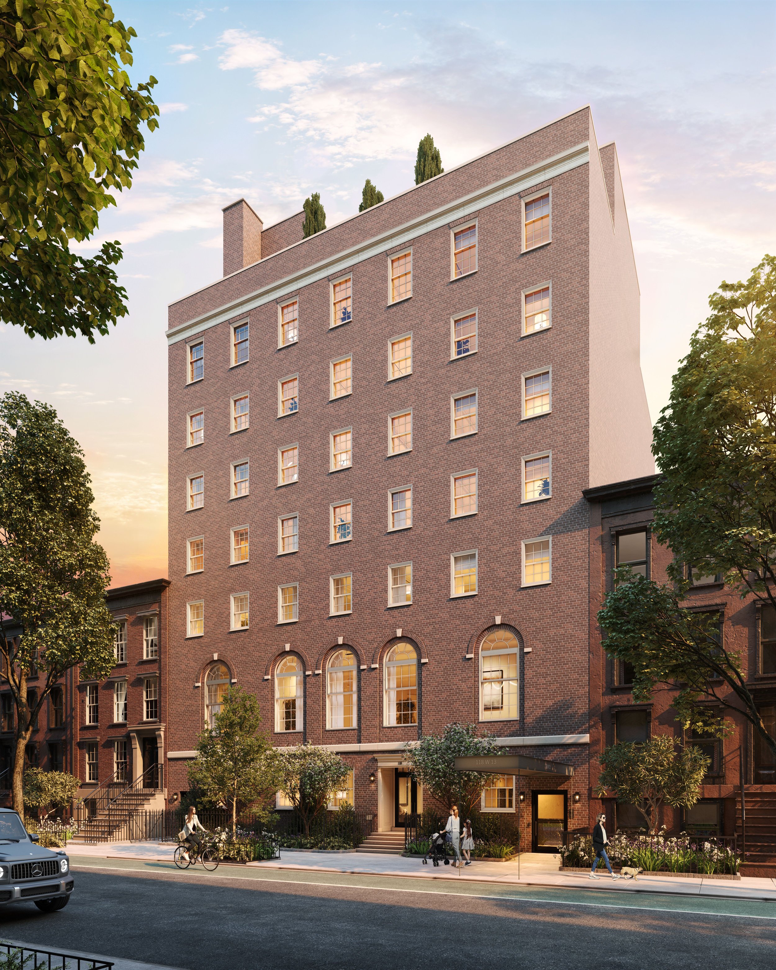
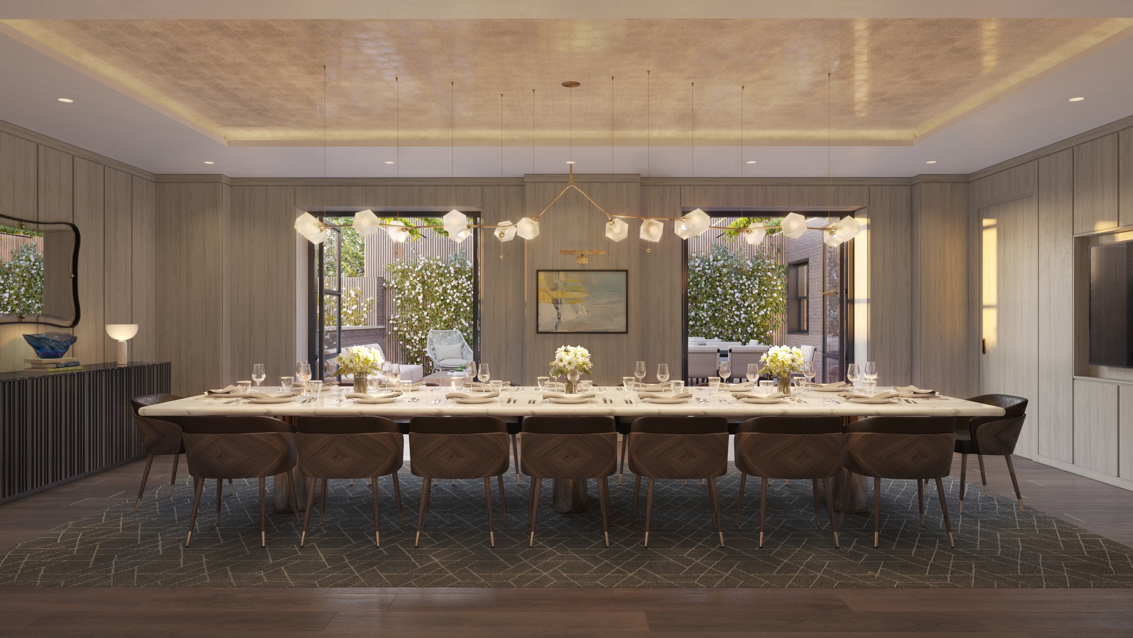
Step inside the whimsical world of Izzy Hanson-Johnston's Murray Hill apartment, a maximalist haven where vibrant colors meet personal memories. Discover how this unique space turns everyday living into an art form