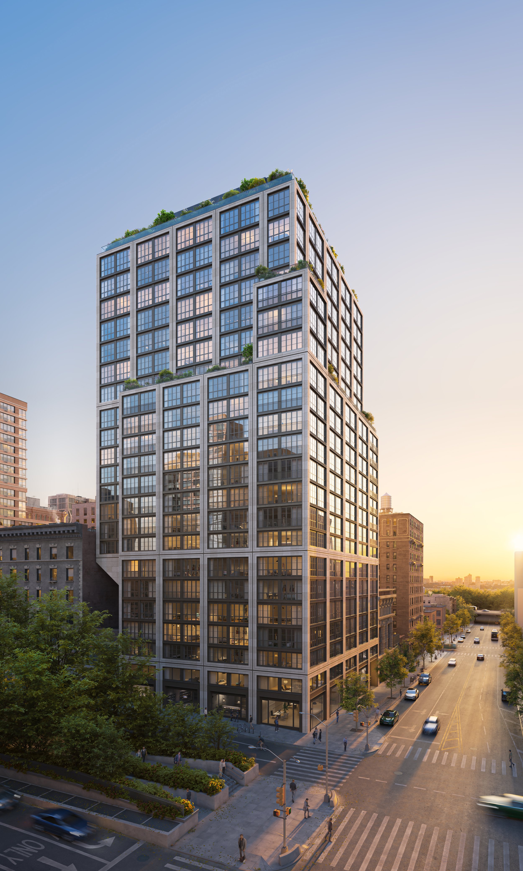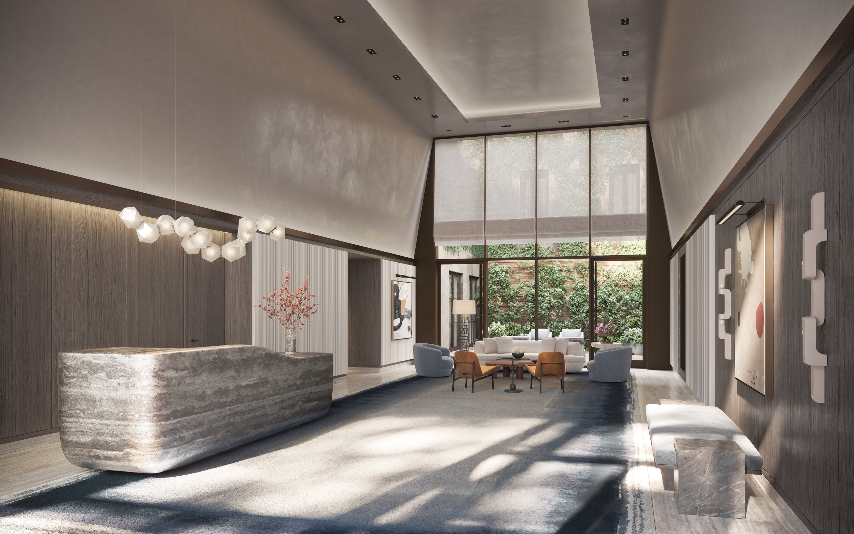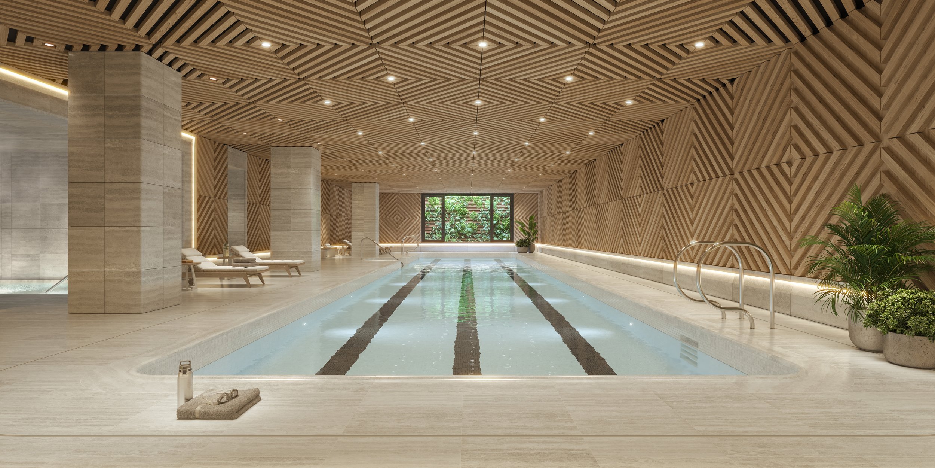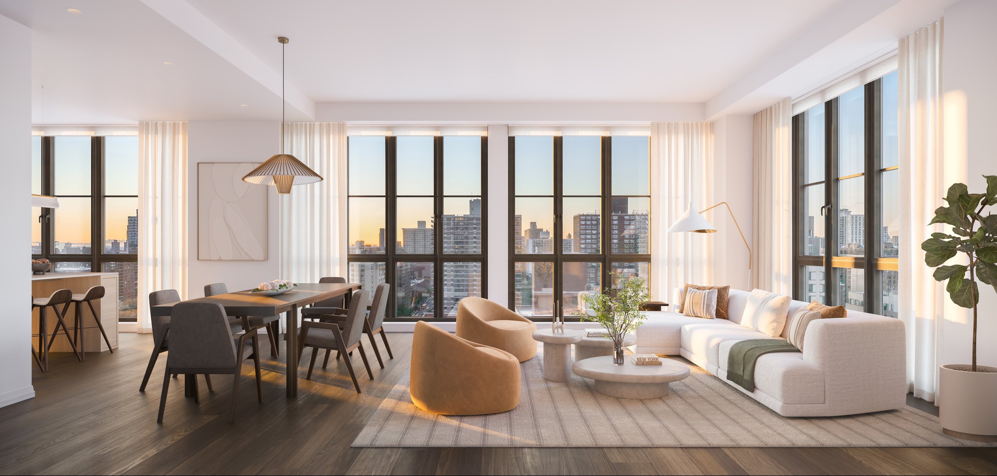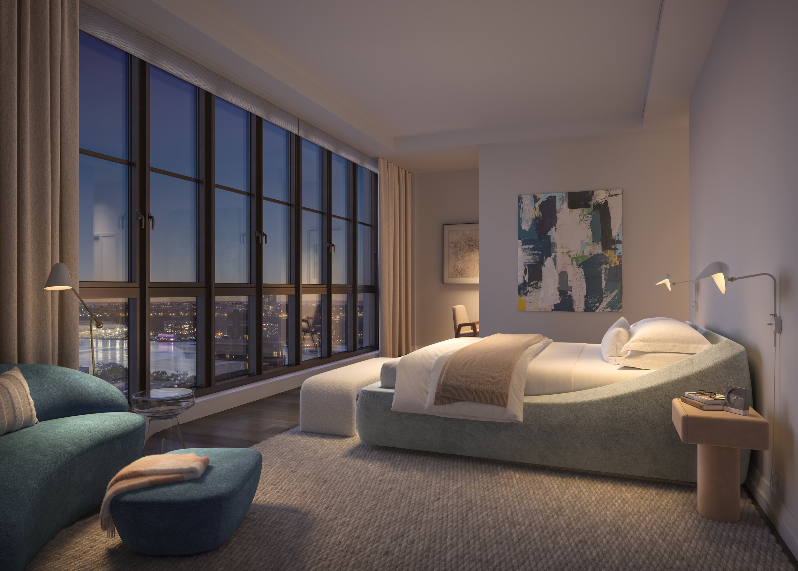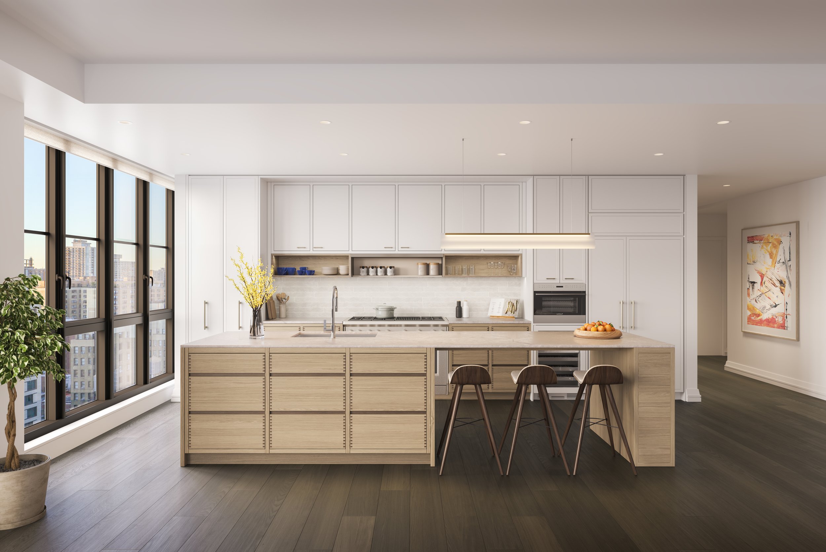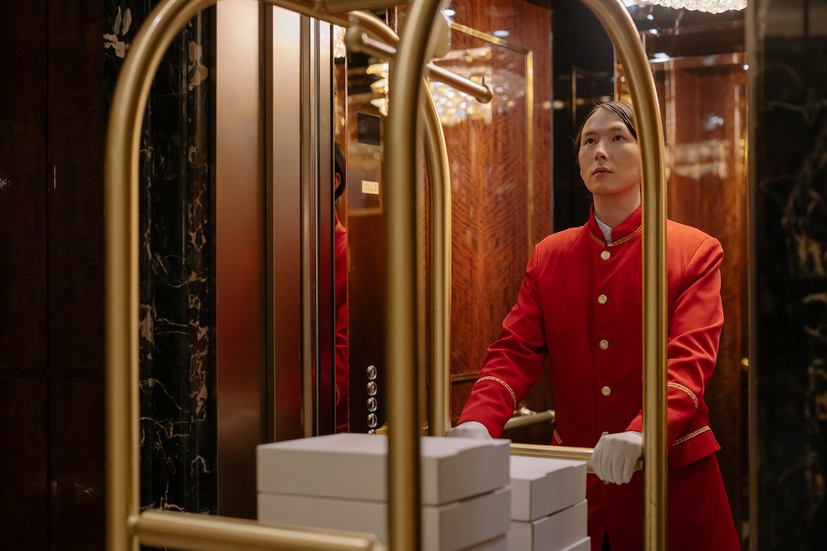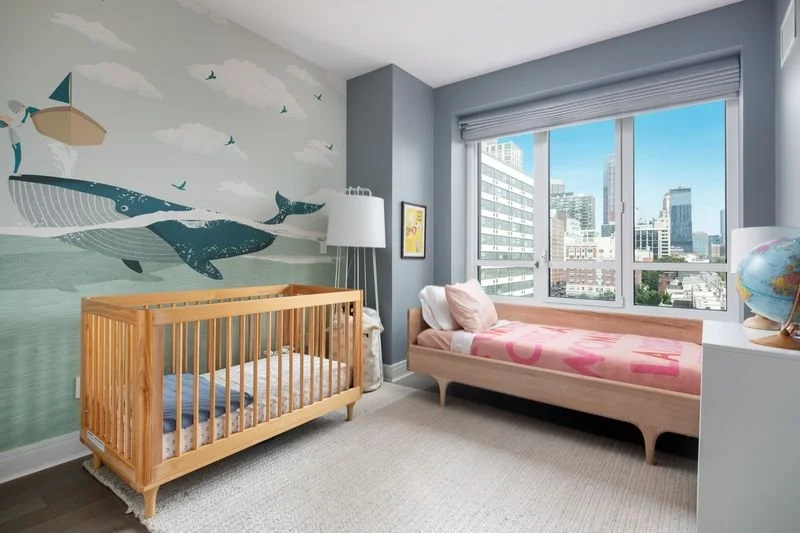96+Broadway, Launches Sales of Residences In Upper West Side
Sales have launched at 96+Broadway, the much-anticipated Upper West Side luxury condominium building situated on 250 West 96th Street, between Riverside Park and Central Park. Developed by JVP Management, a private real estate development and investment firm, and designed by NYC-based Danish designer Thomas Juul-Hansen, 96+Broadway delivers chic sophistication and timeless design—combined with a suite of premium amenities designed for modern living—to an iconic city intersection that is being redefined for generations of New Yorkers, both new and established. The 23-story building features a diverse mix of 131 skillfully-crafted residences ranging from one- to five-bedroom layouts with pricing starting at $1.395 million for a one bedroom.
“As a long-time Upper Westsider myself, this project was very personal. In fact, my family will live in the building when it is completed,” says the developer, Van Nguyen of JVP Management. “In taking on this project, we saw a truly unique opportunity to help define a prominent corner of the Upper West Side. Guided by the experience of living in New York, we wanted to develop a building which meets future residents’ needs while adding to and improving on the rich history and environment of the neighborhood.”
Achieving a balanced aesthetic that celebrates an iconic neighborhood, Juul-Hansen’s design for 96+Broadway incorporates elegant Jura gray limestone imported from sustainable German stone producer Franken-Schotter—a nod to the Upper West Side’s penchant for spectacular limestone Beaux Arts structures. Generous loft-like windows and staggered terraces create a sophisticated grid pattern paired with the limestone, ushering the past into the present through clean, modern lines that are accentuated by burnished bronze-finished framing. Inside, the building’s monumental lobby features soaring 20-foot ceilings, oversized windows that invite plenty of natural light inward, as well as a ground-level courtyard where residents can lounge outdoors. A centerpiece of the lobby is a striking welcome desk that was carved out of a monolithic block of Silver Travertine, emphasizing Juul-Hansen’s dedication to exquisite quality in his design.
Organic materials become a focal point in each home with open-plan living rooms that display extra-wide, 7.5-inch European white oak flooring and lead out into Juliet balconies or terraces with arched, custom-designed, bronze-finished balusters in select residences. Kitchens are defined by Italian-crafted solid oak cabinets and drawers with exposed dovetail joinery and earthy desert quartzite slab kitchen countertops and islands, as well as equipped with Sub-Zero Wolf appliances. Primary bathrooms are finished in heated herringbone-patterned Truffle White marble flooring and feature a Waterworks soaking tub (and fittings) enveloped by Bianco Dolomiti marble, which also extends its cladding to the walls and floor.
In addition to spacious, refined homes, 96+Broadway will offer an impressive indoor and outdoor amenities package with comprehensive wellness features. At basement level, a grand 75-foot saltwater pool features wall-to-ceiling geometric Hemlock wood paneling and travertine floors for a sauna-inspired experience; while an invigorating spa suite creates moments for indulgence and self-care without having to step outside of the building. For those who prefer an adrenaline rush, 96+Broadway will offer a fully-equipped fitness center and Pilates room as well as a regulation squash court with basketball hoop. Both the indoor pool and fully-equipped fitness center open to a sunken terrace, which allows natural light into the space. To complete the indoor amenities offerings, a children’s playroom and separate entertainment lounge provide spaces for residents of all ages to kick back and relax, while a music room furnished with guitars, a grand piano, keyboard, and electronic drumset facilitates any burgeoning musician—protecting the sanctity of peace and quiet for the rest of the family. Outdoors, an elegantly landscaped rooftop terrace boasts stunning views of the New York skyline and the Hudson River. Atop the expansive terrace, residents can enjoy a truly unique offering: an exclusive outdoor cinema that presents ample opportunities for entertaining along with cozy lounge seating and an outdoor kitchen with multiple adjacent dining areas.
Compass Development Marketing Group is the exclusive sales and marketing agent for 96+Broadway.
Have a listing you think should be featured contact us or submit here to tell us more! Follow Off The MRKT on Twitter and Instagram, and like us on Facebook.
