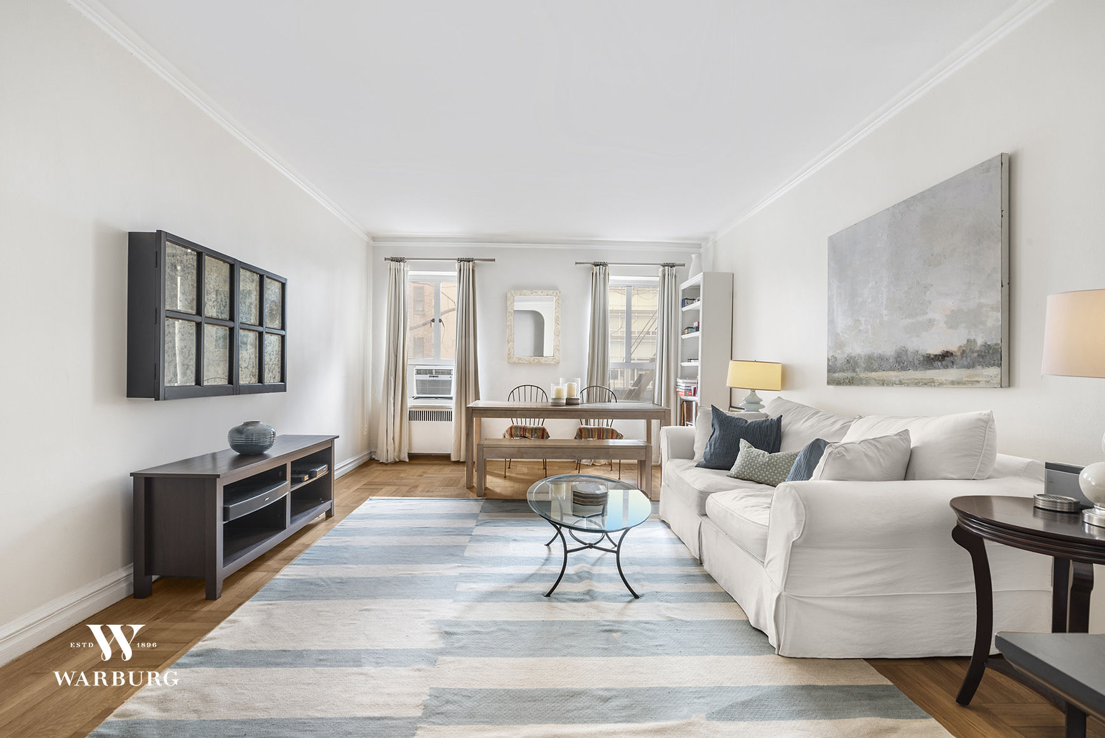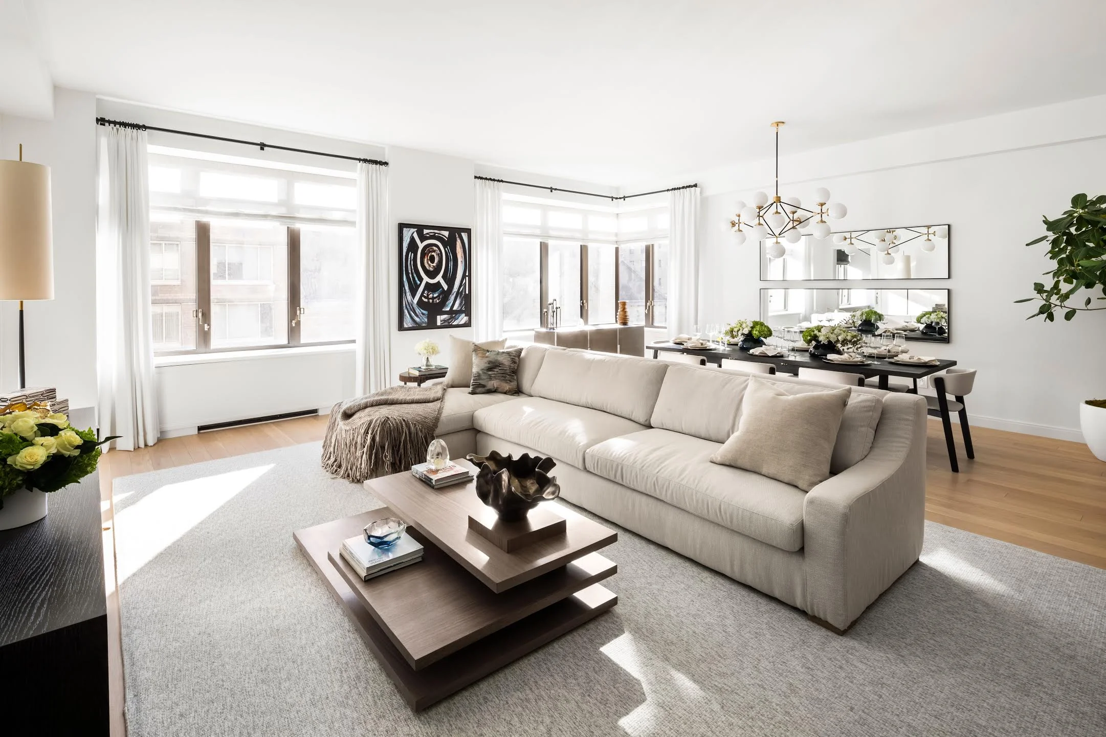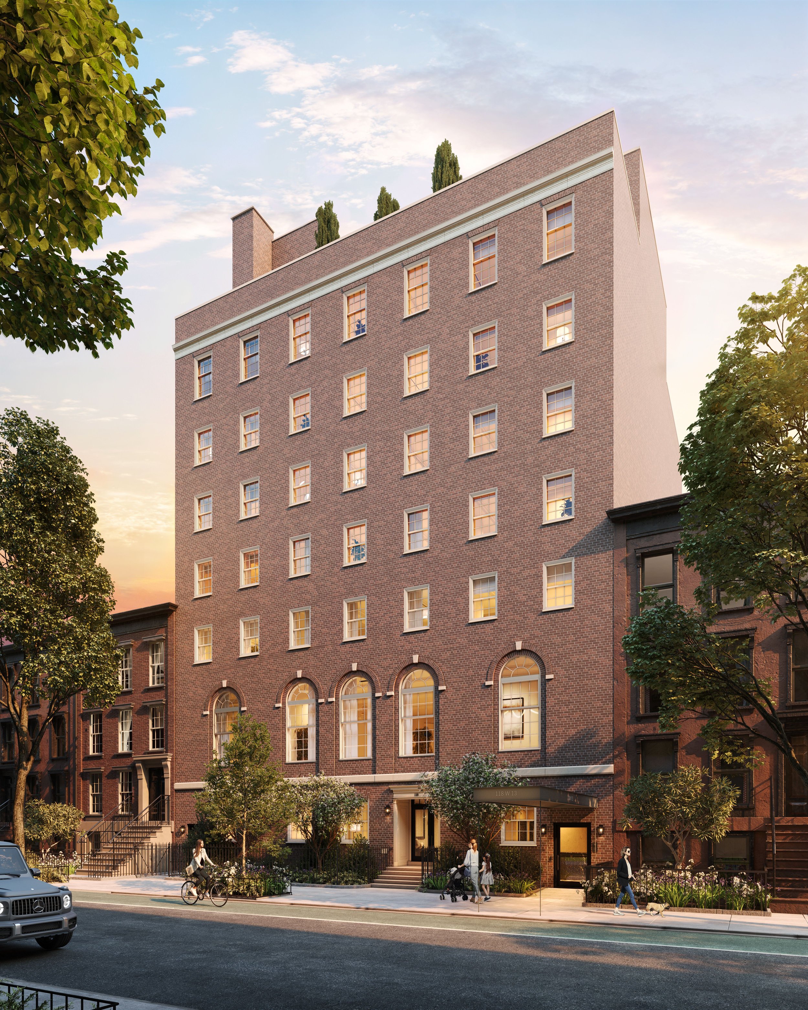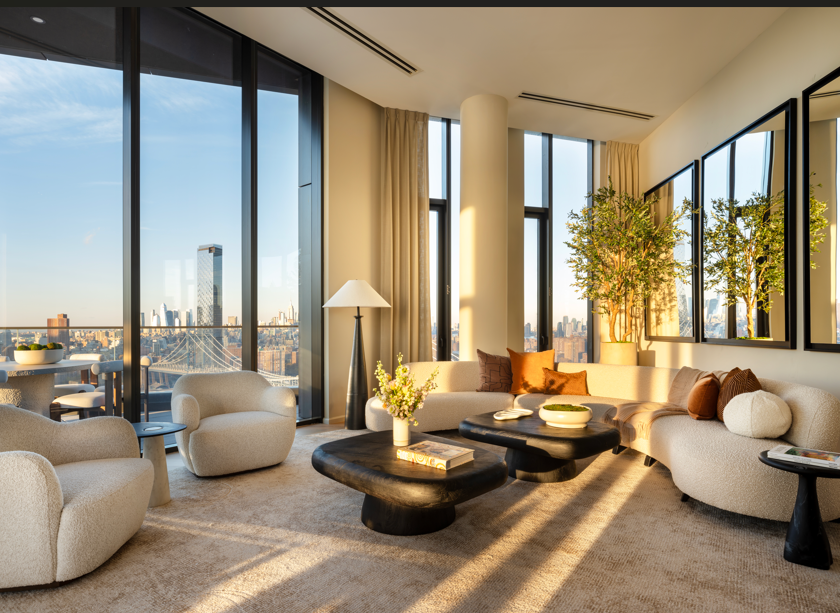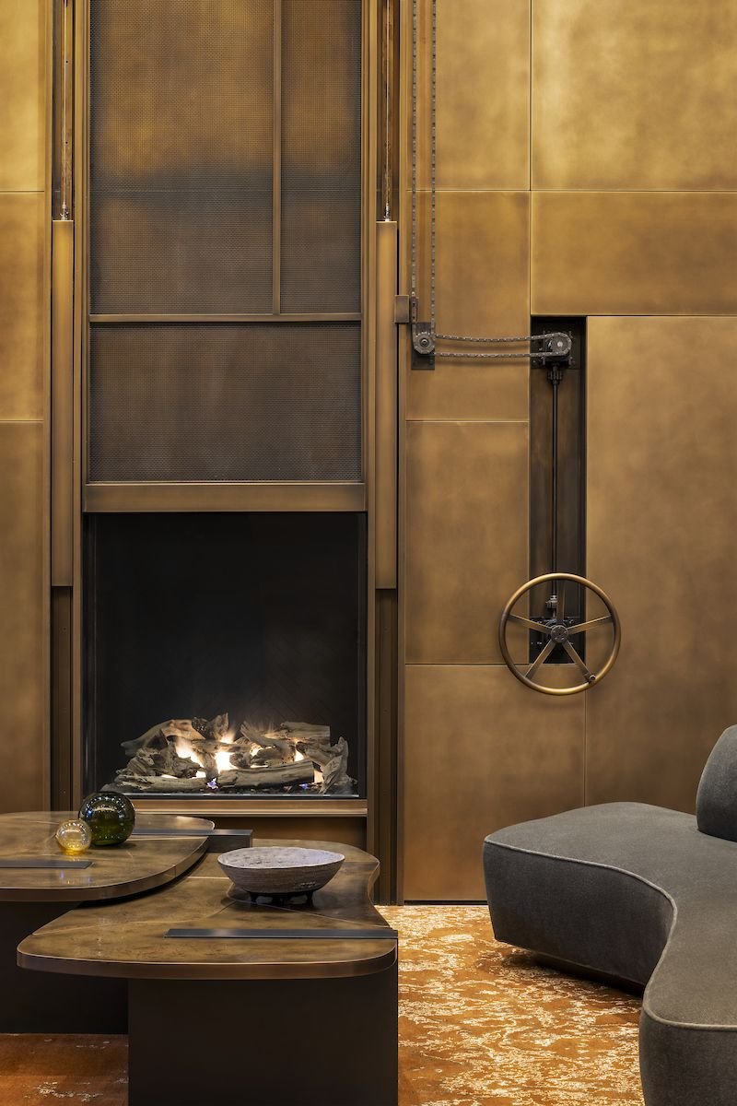7 Open Houses You Have To See This Weekend
Looking for a new place to live or just curious about what's on the market? Check out our top open houses this weekend.
Have a listing you think should be featured contact us to tell us more!
Prospect Park
Courtesy of Compasss
WHERE: 9 Prospect Park W, Apt 7A
SIZE: 2 Beds | 2 Baths
COST: $1,995,000
WHEN: Sunday, April 28th, 12:30 PM - 2:00 PM
About: Take the elevator up to the 7th floor, shared only with one other apartment, and enter into the apartment’s grand gallery, the perfect place for an entrance and to display your favorite art. This gallery allows space for a dining table with a built-in bar for entertaining needs. Enjoy your morning breakfast with a view in the windowed kitchen. The kitchen has ample cabinet space and is outfitted with a large closet with a washer/dryer hookup with a charming stained glass window. The choice is yours- convert this to a laundry room or a powder room. Additional storage needs are met off of the foyer where a walk-in coat closet leads to a storage room.
At the heart of the home are the two spacious living rooms. Seamlessly entertain between the two living spaces, one for more formal gatherings and one to enjoy as a den and lounge/media room that connects to a home office with views of the Manhattan skyline. Flexibility is your friend with this floor plan- the well-scaled rooms can suit each buyer’s individual needs. Offering privacy from the living space, the two ample bedrooms each have a marble ensuite bathroom and generous closet space, including an additional hallway walk-in closet for all of your storage needs. The spacious master bedroom overlooks Prospect Park with additional view of stunning architecture of Grand Army Plaza and the Manhattan skyline.
For more information click here
Turtle Bay
WHERE: 420 East 51st St. Apt. 5G
SIZE: 1 Beds | 1 Baths
COST: $410,000
WHEN: Sunday, April 28th, 3 PM-5 PM (By appointment only)
About: Located in the historic Beekman Place, without a doubt one of Manhattan's most charming enclaves, you’ll be happy to be a short stroll away from Peter Detmold Park boasting one of New York City’s finest dog parks and access to the East River esplanade for your morning strolls or jog along the water.
You'll be greeted at the entry with a foyer where you can drop off your keys or packages and once you step into the extra large living area you'll be amazed by how large the room is and pleasantly surprised to see a dining area off the kitchen that would make the perfect 2nd bedroom. All rooms are lit by bright Northern exposure and face out to the architecturally diverse townhouses and Art Deco building facades. The large all white, Corian countered kitchen has every conceivable appliance and a bonus walk in pantry room. The private bedroom and master bath are entered via a formal dressing area, a luxury you'll love having as you get dressed for the day and comes with an additional closet.
For more information click here
Chelsea
WHERE: 155 West 20th Street, Apt 4B
SIZE: 1 Bed | 1 Bath
COST: $825,000
WHEN: Sunday, April 28th, 12 PM-1:30 PM
About: Highly coveted corner one-bedroom apartment at 155 West 20th Street, a prewar building designed by Horace Ginsbern, one of New York City’s most distinguished architects. Featuring an oversized sunken living room, wood floors, 9-foot ceilings, ample closet space, a windowed kitchen, sizeable bedroom and many other desirable details. This apartment is chic in every way.
Built in 1938, the Chelsea Warren is an Art Deco elevator co-op with a live-in super, bike room and laundry room. Guarantors, co-purchasing and gifting are allowed on a case by case basis. Pieds-a-terre and pets are welcome!
For more information click here
Turtle Bay
WHERE: 319 East 50th Street #8G
SIZE: 1 Beds | 1 Baths
COST: $695,000
WHEN: Saturday, April 27th, By Appt Only, and Sunday, April 28th 2:00 – 3:30PM.
About: Listed at $695k, this beautiful pre-war home hosts breathtaking natural light and an inviting feel through it’s rare eight windows. This renovated 900sqft property is comprised of 1 spacious bedroom, 1 bath featuring a deep soak tub, and an open galley kitchen with stainless steel appliances. The alcove directly off the kitchen offers a great space for a dining or banquette style table, highlighted by the wood floors. Although, the true charm of this co-op is all in the flawlessly preserved details, including ceiling beams, glass doorknobs, and an archway separating the hall from the living space. Along with the 24-hr doorman/elevator operator, the building has a live-in super, bike storage, and is pet friendly.
For more information click here
Gramercy Park
WHERE: 215 East 19th Street #1C
SIZE: 3 Bed | 3.5 Bath
COST: $6,165,000
WHEN: Sunday, April 28, 1:00 PM - 3:00 PM, by appt. only
About: Located at 215 East 19th Street, The Tower offers a distinct collection of 130 loft-like studio – to- four bedroom residences. Featuring modern transitional interiors, The Tower's design hallmarks include expansive plans with airy ceiling heights, abundant windows and a warm contemporary palette of finishes.
Residence 1C is a truly unique opportunity to take advantage of everything Gramercy Square has to offer. This one-of-kind home features three graciously sized bedrooms, three and a half bathrooms, a corner loft-like living room, and a wrap-around private terrace. This 2,766 square foot home has apprx. 12'6? foot ceiling heights and oversized floor-to-ceiling windows with an abundance of light throughout the day. 1C is an entertainer's dream, with a custom-built chef's kitchen, windowed dining area, 27' foot long living space, and a 1,168 private terrace fully equipped with everything you need to design an outdoor kitchen or for the aspiring city gardener.
Privacy abounds with custom landscaping designed by M. Paul Friedberg surrounding the entire terrace.Solid white oak flooring in a herringbone pattern is rift and quartered throughout. Italy-based Minimal kitchens remain true to their eponymous design mandate – with exceptional understated form, an open kitchen with custom stained cabinetry is paired with Calacatta marble countertops and backsplash. Appliances are top-of-the-line featuring integrated Sub-Zero refrigerator and wine storage, Wolf microwave and Bosch dishwasher. A private Master Suite with exceptional storage space features an en suite bath fitted with Lefroy Brooks fixtures, custom vanity by Minimal, and radiant heated flooring with a Duravit soaking tub and separate shower. All secondary bedrooms feature en suite baths. A separate utility room houses side-by-side washer and vented dryer as well as central HVAC.
For more information click here
Upper West Side
WHERE: 269 West 87th Street #9A
SIZE: 4 Bed | 4.5 Bath
COST: $5,290,000
WHEN: Sunday 12:00 PM-2:30 PM by Appointment only
About: Presenting residence 9A at The Chamberlain. A stunning 4BD/4.5BA light-filled, triple exposure home, offering soaring 10 ft. ceilings with walls of windows and white oak hand-laid flooring. Modern custom kitchens by Small Bone of Devizes feature state of the art appliances by Miele, Wolf and Sub Zero. Laundry room equipped with Whirlpool WD and ample closets. Sleek marbled bathrooms are exquisitely outfitted with Dornbracht fixtures, Toto commodes and heated master bathroom floor. 9A has central AC and is prewired with the option to be a smart home.
This brand-new construction-luxury boutique building, designed by renowned architects FxCollaborative in collaboration with Champalimaud Design, abounds with meticulous details and amenities – a 24HR attended lobby, library lounge, garden courtyard, fitness center, children’s playroom, multi-purpose sports court that accomodates rock climbing, basketball, and movie screening. This magnificent prewar-styled building perfect location is book-ended by iconic Riverside and Central Parks; world-class shopping, fine schools and great restaurants. Immediate Occupancy.
For more information click here
NoMad
WHERE: Fifteen Madison Square North, 9F
SIZE: 3 Bed | 3.5 Bath
COST: $4,825,000
WHEN: Sunday, April 28th, 12:00 PM - 1:30 PM
About: One arrives into a spacious foyer that serves as a prelude to the expansive and open living/dining space. Ceiling heights in excess of 11.5ft and Brazilian walnut floors throughout are complimented by generous, deep set windows offering northern exposure. The open chef’s kitchen by Italian designer "Arclinea" offers top of the line appliances, white quartz counter tops, a built in Miele espresso maker and wine storage. All three bedrooms are generous in size with abundant closet space.
Built in 1912, the neoclassical building was converted to a condominium and offers a full time door staff, a landscaped residence terrace, a 2 story gym, a children's playroom, a bike room and a concierge.


