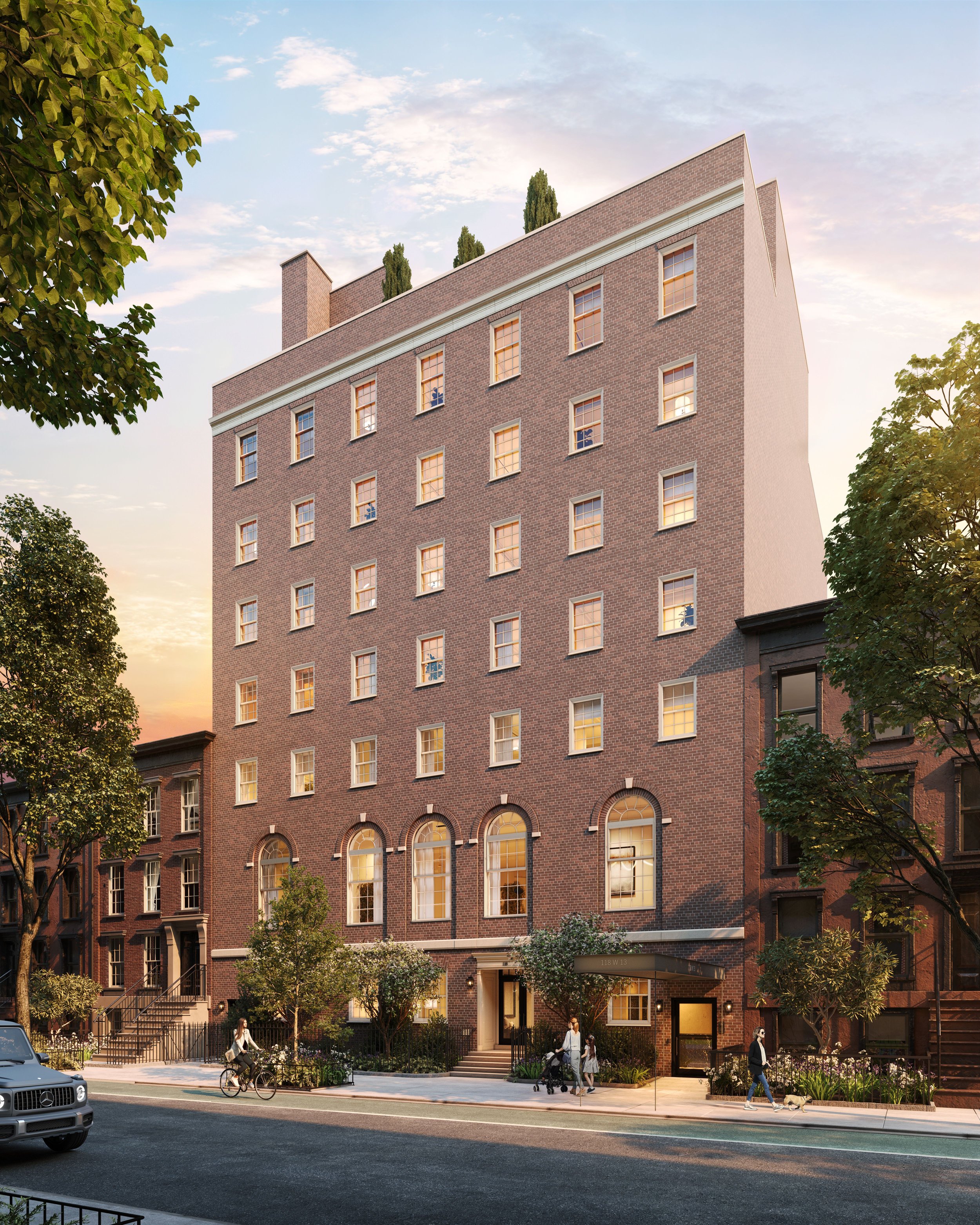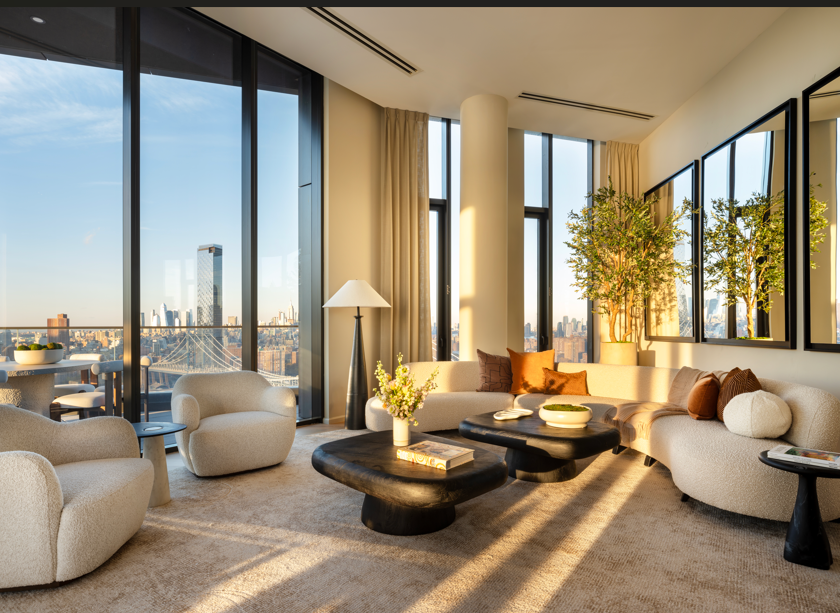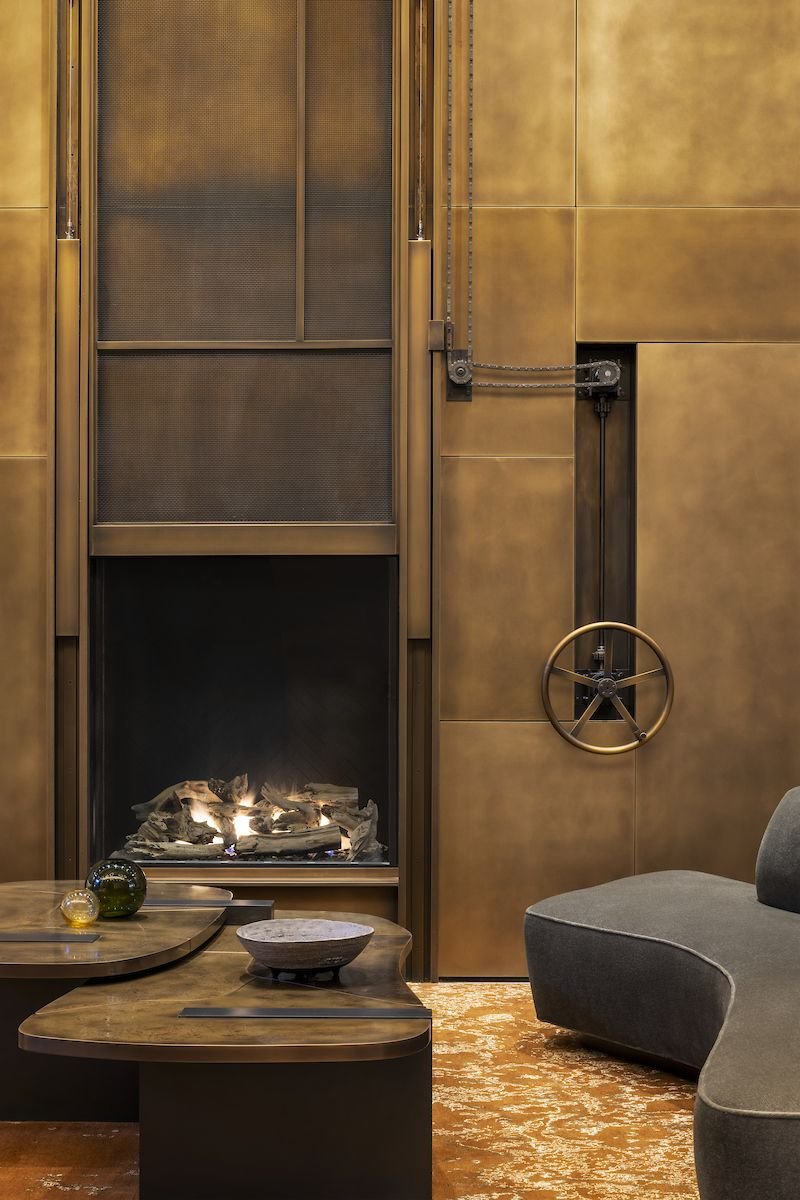Open Houses You Have To See This Weekend
Looking for a new place to live or just curious about what's on the market? Check out our top open houses this weekend.
Have a listing you think should be featured? Submit your open house or contact us to tell us more!
East Village
WHERE: 347 Bowery, Unit 5/6,
SIZE: 3 Beds | 3 Baths
COST: $6,500,000
WHEN: September 22nd 1:30 PM - 3:00 PM
About: 347 BOWERY is located on a south-west, light-infused corner at the crossroads of Noho and the East Village, across from the Bowery Hotel at the culmination of Great Jones Street. Comprised of a series of 5 stacked town-homes composed of 4 duplexes and one triplex penthouse with surprisingly impressive views both architecture and interiors are by world-acclaimed architect Annabelle Selldorf.
Enter this intimately-scaled building via a gated mews courtyard that leads to the attended lobby. This exquisite first impression features a wall of pleached magnolias designed by world-renowned landscapers Oehme, Van Sweden Landscape Architecture, who also designed a magnificent third floor viewing garden. The base of this building is clad in an elongated Belgian brick and the tower is clad in shimmering zinc.
A private elevator opens directly into the duplex apartment, servicing both floors. The entry gallery leads to the impressive living/great room with a dramatic dining area featuring double-height ceilings, soaring over 20 feet in height. This south-west corner reveals surprisingly open views and light all day long with dreamy sunsets best viewed from the corner balcony. A discrete custom designed oak kitchen is tucked into the north-west corner and features the finest fixtures and appliances. On this floor is a powder room and a third bedroom suite that opens easily to double as a study if desired.
For more information click here
Prospect Heights
WHERE: 1 Grand Army Plaza, 7J
SIZE: 3 Bed | 2 Bath
COST: $3,295,000
WHEN: September 21st, 11:00 AM - 12:00 PM
About: Spectacular corner unit with breathtaking views. Designed by Pritzker Prize-winning architect Richard Meier with comfort and luxury defining this gracious 3 bedroom, 2.5 bath home. Enter the foyer that is spacious and wide, complete with beautiful guest bath. Floor-to-ceiling wall-to-wall glass windows surround the apartment with dramatic views of the Grand Army Plaza Arch, entrance to Prospect Park, and Brooklyn Public Library.
Details include custom designed millwork, open kitchen with Gaggenau cook top, oven, and hood, Miele dishwasher, Sub-Zero refrigerator, wine cooler and Corian counter tops. Floors are rift cut white oak plank throughout, Spa like bathroom boasts Zuma air jet soaking tubs, Dornbracht faucets, white Thassos marble floors with radiant heat in Master baths and Jet Mist granite in Junior bathrooms. Master suite effortlessly accommodates I king size bed and is thoughtfully separated from the other 2 bedrooms. ,This fifteen-story masterpiece graces the heart of Brooklyn at 1 Grand Army Plaza. Services and amenities include a full-time doorman, concierge, porters, attended parking, meeting room, billiards room, kid's room, and access to a 30,000 square foot health club with indoor pool. Steps away Prospect Park, Brooklyn Museum, Botanic Garden, and Brooklyn Library. Separate, private storage included.
For more information click here
Tribeca
WHERE: 25 Murray St.
SIZE: 7 Beds | 5 Baths
COST: $2,450,000
WHEN: September 20th, by appointment only
Description: Welcome to Residence 3H at 25 Murray Street, a quintessential Tribeca loft, offering two bedrooms (with room for a third!), two full bathrooms, and a sprawling layout. Classic features in this abode include ceilings soaring from 10’-11’ and charming exposed brick. An expansive abode, Residence 3H offers true loft living at its finest.
Enter through the formal hallway and find plenty of built-in storage, leading you to an open study that flows seamlessly into the great entertaining space, while chic pocket doors allow the option for privacy.
Light, airy, and spacious, the grand living room is the perfect setup for casual lounging or formal entertaining. Oversized windows bring in Northern light and picturesque views of classic Tribeca cast-iron loft architecture. The dedicated dining area provides plenty of space for dinner parties of all sizes.
The eat-in chef’s kitchen features granite countertops, stainless steel KitchenAid appliances and incredible storage space.
The split bedroom layout allows for maximum privacy. The master bedroom welcomes southern light, ample closet space, and an en-suite marble-clad master bath with laundry discreetly hidden in the closet. The secondary bedroom is generous in size, and the second full bathroom also features marble countertops. An additional storage unit in the building is also offered with this authentic loft.
For more information click here
Scarsdale
WHERE: 30 Ogden Road
SIZE: 7 Beds | 5 Baths
COST: $2,150,000
WHEN: September 22nd, 1pm-3pm
Description: Nestled in the heart of Scarsdale, New York's coveted Fox Meadow neighborhood, this majestic residence exemplifies classic elegance, sophistication, and grandeur. Located within a 32-minute train ride of Manhattan's Grand Central Terminal and a short stroll from village shops, the train station, and Scarsdale High School, this beautifully maintained property has it all. From the original stained glass leaded windows and scalloped wood beams to the striking carved limestone fireplace with slate hearth, the architectural detail and level of craftsmanship at 30 Ogden Road are truly exceptional.
For more information click here
Watermill
WHERE: 483 Scuttle Hole Road
SIZE: 7 Bed | 7 Bath
COST: $4,295,000
WHEN: September 21st, 11:00 AM – 2:00 PM
About: The height of Hamptons must-have in new construction. Just completed, this seven-bedroom, six and one-half bath, shingle-style, brand-new build offers three expansive floors of articulated living space. Amenities include a bluestone patio leading to a 45-foot-by-18-foot heated Gunite pool and spa, marble fireplaces, chef's kitchen, first-floor master, floating staircase, theater, media room, game room and permit in place for tennis or credit for a pool house.














