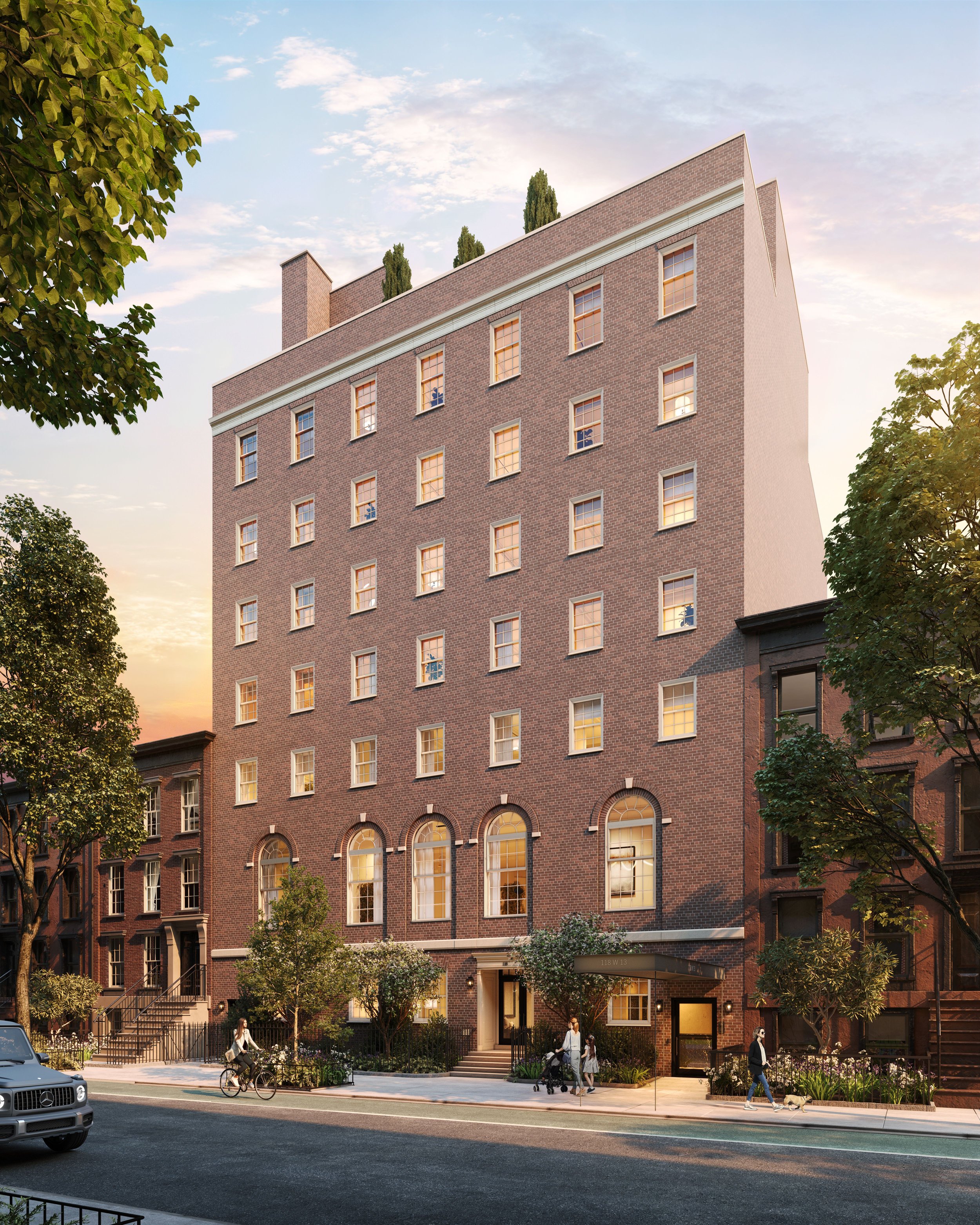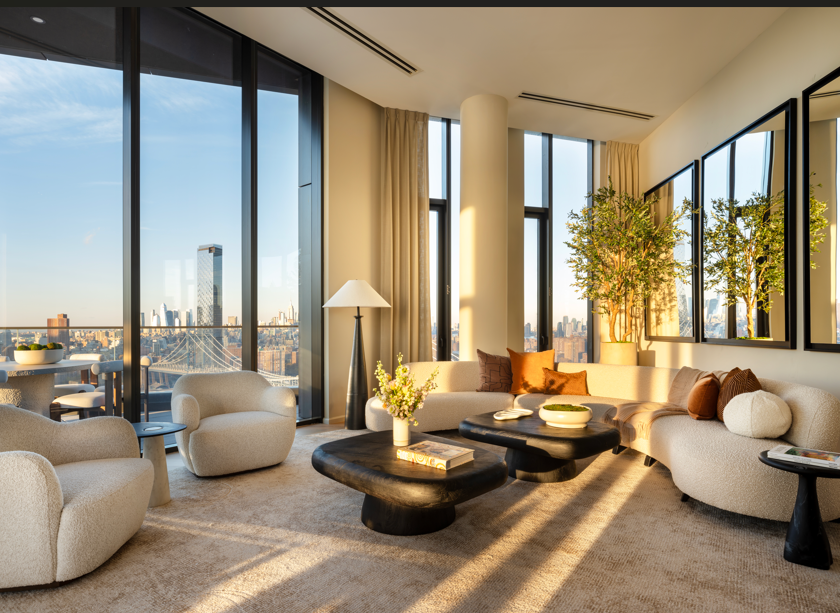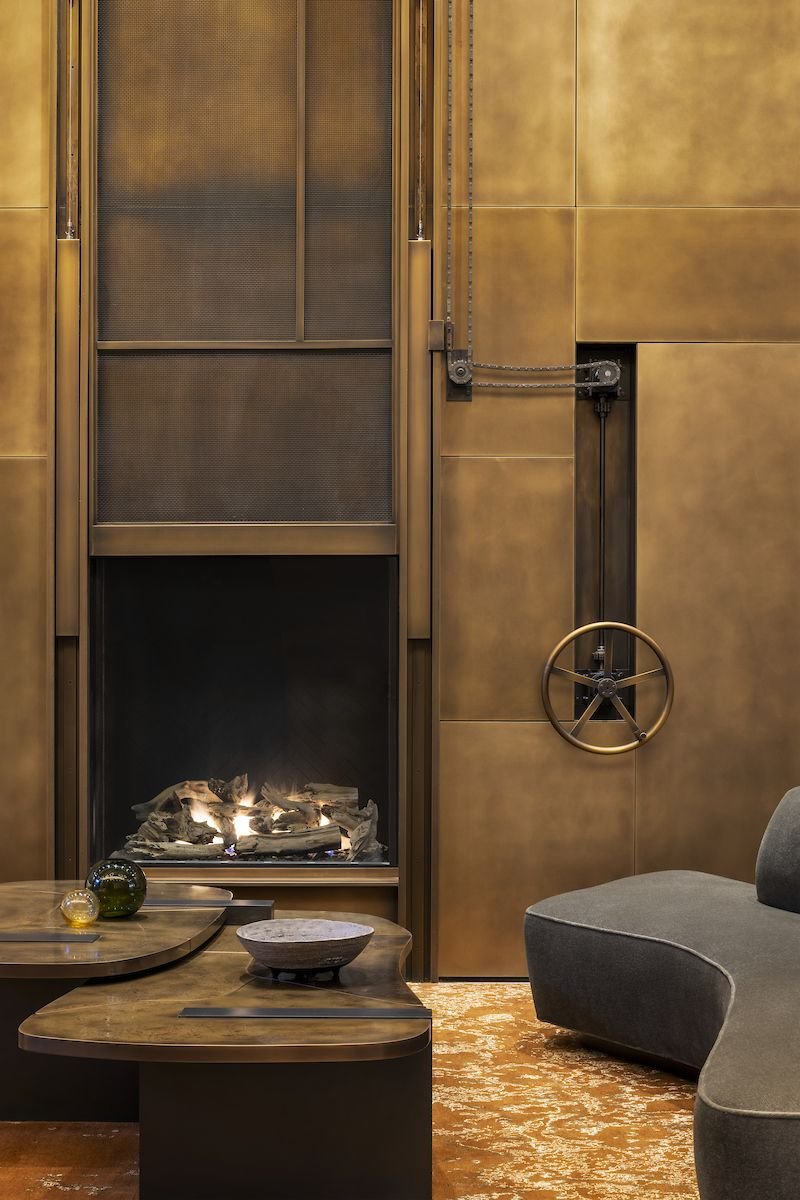6 Open Houses You Have To See This Weekend
Looking for a new place to live or just curious about what's on the market? Check out our top open houses this weekend.
Have a listing you think should be featured? Submit your open house or contact us to tell us more!
West Village
WHERE: 99 Jane Street, 1D
SIZE: 3 Beds | 3 Baths
COST: $4,995,000
WHEN: Friday, August 23rd, By Appt Only
About: Private Garden Oasis in Top West Village Condo. Fabulous and renovated 2,039 square foot three bedroom, three bath and private enclosed garden, with perfect flow for entertaining. Enter off the lobby level, several steps up. As you enter the foyer, there is a long gallery leading to the living and entertaining space. Beautiful kitchen with top of the line appliances, large island and open to the dining area. Your own private garden with plantings and private irrigation is accessed off the kitchen and dining area, allowing you to interact with your guests or your pet!
The dining room and spacious living room have enormous windows which allow bright sunlight and views to building's gated planted garden. A home office is tucked away at the entrance of the hallway to the bedrooms. The luxurious master bedroom has a large walk in closet and an en-suite bath with double sink and large shower and closet. In addition are two big bedrooms, and two baths, one of which can double as a powder room. Other features are hardwood floors, custom lighting, super sized washer and dryer, linen closet, enormous walk in closet as well as other closets and built in storage throughout.
99 Jane is a white glove, doorman building close to the Whitney Museum, Hudson River Park and all that the West Village has to offer. Building also has a garage.
For more information click here
Gramercy
WHERE: 50 Gramercy Park North, 14A
SIZE: 3 Bed | 4 Bath
COST: $6,950,000
WHEN: Sunday, August 25th, 2:00 PM - 3:30 PM
About: Sunny Skies and light all day! Spectacular floor-through residence boasts full Gramercy Park and city views via 75 feet of floor to ceiling windows. Spanning the entire length of the apartment, streaming sunlight and sunset skies are an everyday occurrence through the south-facing walls of glass. Complete with private landing, this well-appointed, 2899 square foot, 3 bedroom, 4 bath has a wood-burning fireplace and two sets of pocket doors, perfect for entertaining. The dining room has both eastern and southern exposures and the bedrooms have steady northern light.
The library, with its travertine surround and built-ins, overlooks the Park as well.Along with open views and swing entry, the custom chef's kitchen offers handsome cherry wood cabinetry contrasted with bright stainless steel counters and appliances, which are Sub-zero and Miele.Master suite has walk-in closets and a windowed spa-like bath including soaking tub and separate shower. All bedrooms feature en-suite baths. White oak floors and floor molding run throughout the apartment. Included are washer/dryer and storage. This unique residence provides the discerning buyer with a key to Manhattan's only private park and an opportunity to live in a hotel service building.
Amenities include 24 hour doorman and concierge, and from the Gramercy Park Hotel staff, among other services, in-room dining and housekeeping. Pets allowed. Pied-a-terre welcomed.Created by Ian Schrager and designed by acclaimed British architect, John Pawson, 50 Gramercy Park North is the perfect combination of storied history and modern luxury. Shown By Appointment
For more information click here
Midtown West
WHERE: 16 West 40th Street Apt. 22A
SIZE: 2 Beds | 2.5 Baths
COST: $4,180,000
WHEN: August 25th, 12:00 PM - 2:00 PM
Description: Located high above vibrant Bryant Park in the heart of New York City, this corner two bedroom residence, designed by David Chipperfield Architects, wraps the northwest corner with fourteen floor-to-ceiling windows. At 1,391 sq. ft. (129.2 sq. m.), this home offers an expansive split bedroom floor plan with an abundance of natural light and incomparable views over Bryant Park through custom sliding Vitrocsa glass doors with Juliet balconies. The custom marble terrazzo facade transitions seamlessly to the interiors, creating crisp architectural frames to the windows and a border for the heated oak herringbone floors. The bespoke millwork found throughout cleverly conceals storage, appliances, and mechanical systems, allowing continuous, full 9 foot 6 inch ceiling heights to carry throughout the residence.
The open kitchen includes a Gaggenau cooktop with fully-vented hood, oven, speed oven, dishwasher, and a Bosch refrigerator/freezer. The kitchen also includes a marble topped center island with wine refrigerator and overhang for seating. The master bedroom with direct park views includes an en-suite bath featuring full-height Statuarietto marble walls, double vanity with marble top, and custom Bendheim glass-enclosed wet room with rain shower. The secondary bath and powder room are also appointed with Statuarietto marble slab walls and vanity. Residences at The Bryant, located at 16 West 40th Street, sit atop a luxury boutique hotel. Amenities include 24-hour attended private residential lobby, lobby lounge, fitness center with sauna, Terrace Club with fireplace and full bar overlooking Bryant Park, and a full suite of a la carte hotel services including housekeeping and room service. Immediate Occupancy.
For more information click here
Greenwich Village
WHERE: 37 West 12th Street #7G
SIZE: 2 Bed | 2 Bath
COST: $2,195,000
WHEN: August 25, 12:00 PM - 1:30 PM
Description: A classic high-floor 2 bedroom/2 bathroom residence at the Butterfield House, 37 West 12th Street. This floor-through apartment is flooded with light from the oversized windows on both ends of the home. The sunny south facing living room offers picturesque views of historic Greenwich Village and the building's famous courtyard. The private terrace is accessed from the living room.
The renovated kitchen is open to the separate, generously proportioned dining room. The kitchen is outfitted with a massive island covered in marble and top-shelf appliances including SubZero, Gaggenau, and Bosch. The bedroom wing of the residence offers dual dressing rooms and two enlarged, updated baths. The kitchen, dining room and master bedroom all face north with views of the Empire State Building. The Butterfield House is considered one of the most important and beautiful post World War II apartment houses in New York City. Built in 1962 by Architects Mayer, Whittlesey and Glass, residents enjoy an architecturally significant garden and lobby, a full time doorman, on-site garage, state of the art fitness facility, bike room, separate storage, and a central laundry room.
For more information click here
Watermill
WHERE: 965 North Sea Mecox Rd
SIZE: 4 Bed | 1.5 Bath
COST: $925,000
WHEN: By appointment only
About: A dream-like 1800s farmhouse that will take you back to a simpler, more relaxed time in the Hamptons. This magical 4 bedroom home has an authentic charm which most homes can only try to imitate. Here is where you'll enjoy that new book, a delightful afternoon, your homemade cookies & lemonade, and just let the screen door slam on your way out to the porch. An exciting project for a true visionary who knows exactly what she or he wants. Centrally located in Water Mill and close to all the Hamptons have to offer.
For more information click here
Lower East Side
WHERE: 287 East Houston St. Apt. PHB
SIZE: 3 Bed | 2.5 Bath
COST: $5,700,000
WHEN: August 24th, 3:30 – 4:30 PM
About: Located in Prime Lower East Side, Residence PHB is our final Penthouse. Brilliantly designed, PHB is 1959sf with three bedrooms, 2.5 bathrooms and a 479sf terrace. The home is located on the 10th and 11th floors of the building and has stunning open skyline views North, South and East. Light streams into all rooms.
With airy 10’ ceilings throughout and located on the 11th floor, the living/dining area faces north and east and offers an expansive space with spectacular NYC Skyline views to entertain and relax. With open southern views, the separate windowed kitchen, with dining bar, is a food lover's delight and features Alta custom Italian cabinetry topped with honed Carrara marble counters and slab backsplash and a full complement of Miele appliances including a vented hood and wine refrigeration. Descend to the 10th floor and find 3 bedrooms and 2 bathrooms. The North facing master bedroom boasts a generous dressing room and ensuite master bath.
The windowed master bath is spa-like with a custom double sink vanity, heated floors, walls finished in Bianco Dolimite marble tile and a luxurious, glass enclosed wet room with soaking tub and shower with walls and floor in Gray Danube marble tiles and slab. The second bath is finished with over-sized porcelain tiles for both walls and floors, a custom vanity and soaking tub with shower. The private roof terrace features an outdoor kitchen and is large enough for dining, lounging and sunning! A dramatic, window-lined, open staircase connects all levels. Completing this home are floor to ceiling windows in all rooms, 7” whitewashed oak floors, laundry with sink and full size washer and vented dryer and ample closets.
Building amenities include a part-time doorman with virtual doorman technology, a fitness center, a landscaped common roof terrace with outdoor kitchen, bike storage, supplemental laundry and private storage (for purchase).















