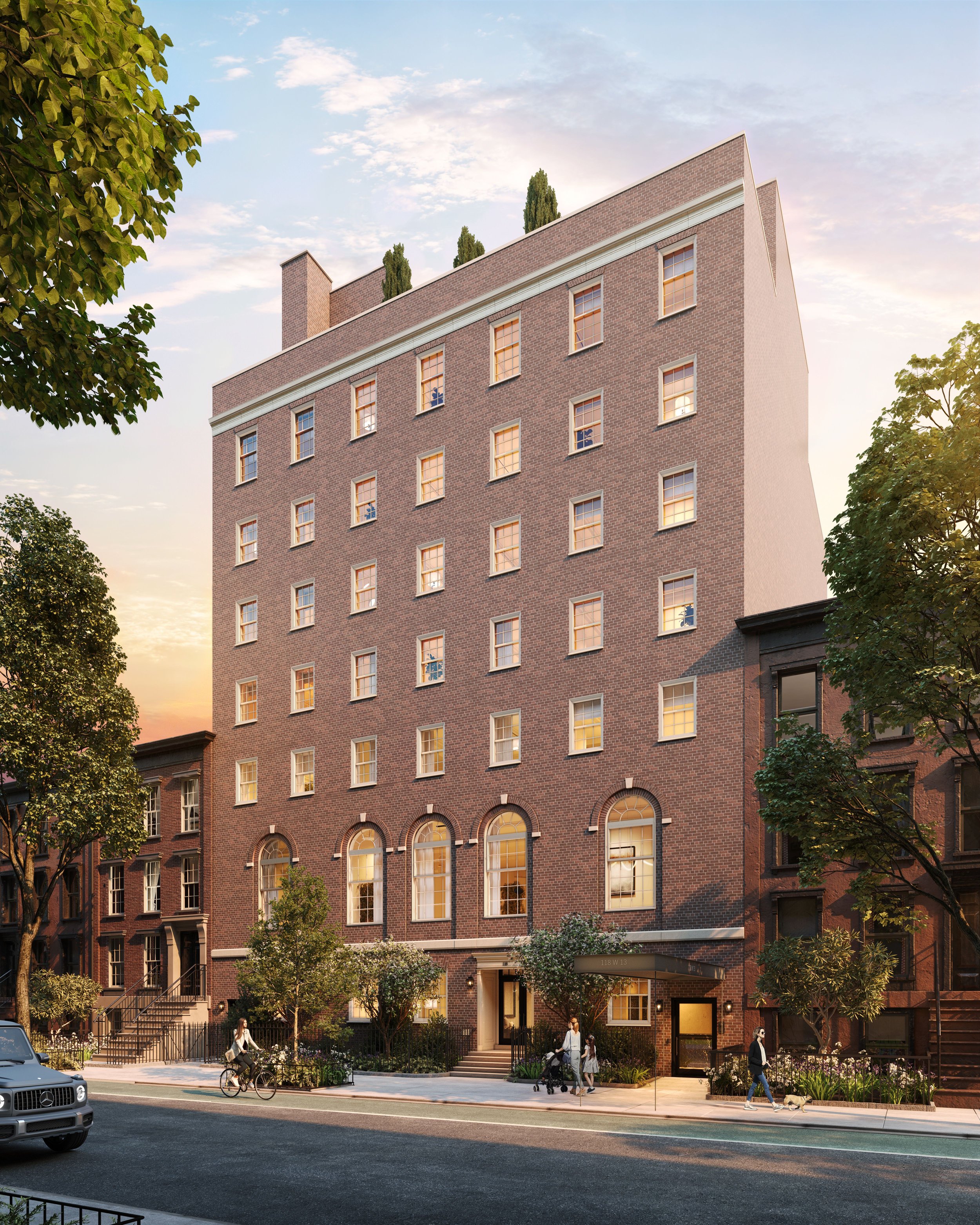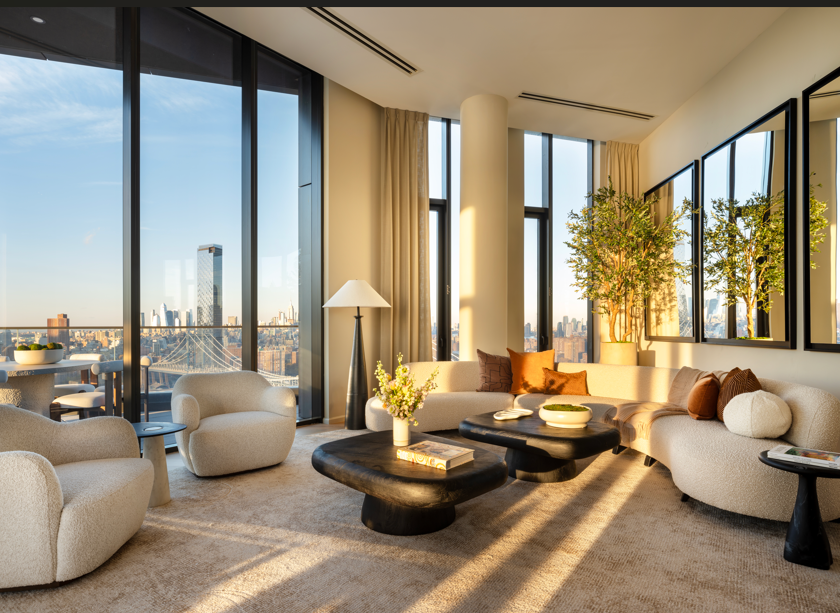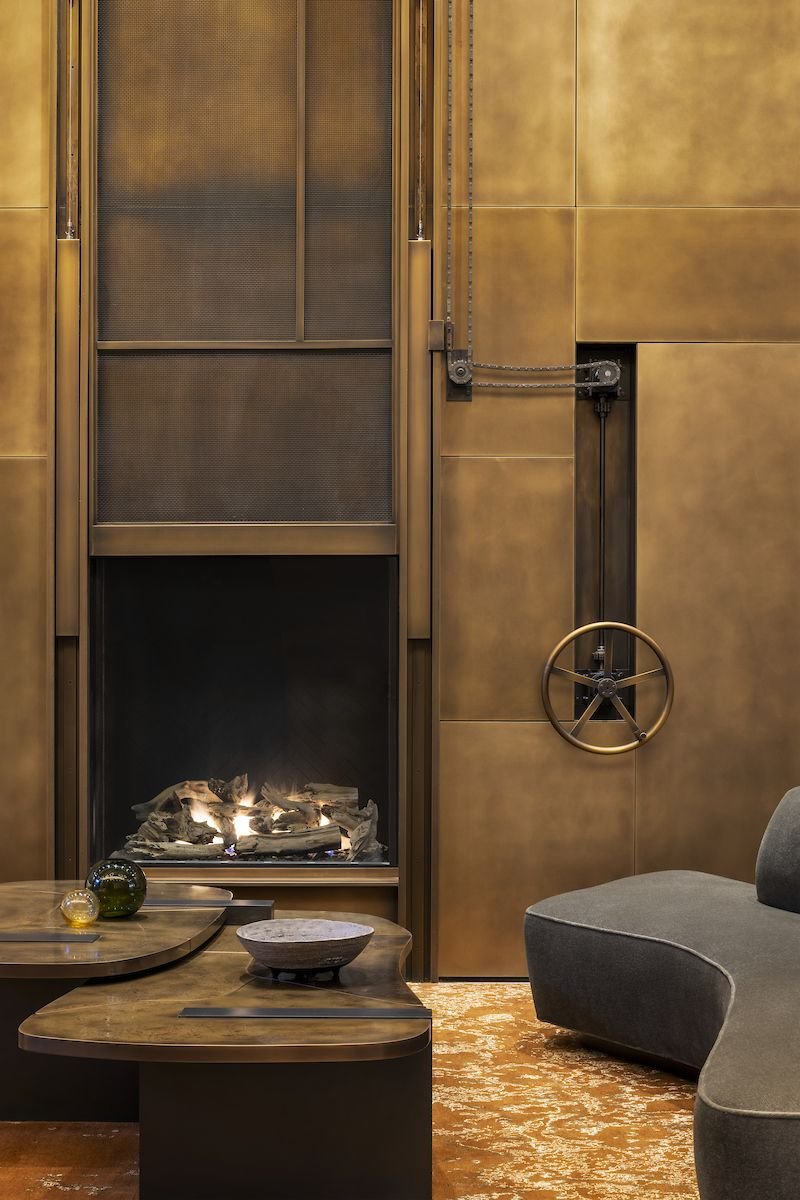5 Open Houses Not To Miss This Weekend
Looking for a new place to live or just curious about what's on the market? Check out our top open houses this weekend.
Have a listing you think should be featured contact us to tell us more!
Gramercy
WHERE: 200 East 16th St, 12CD
SIZE: 2 Beds | 2 Baths
COST: $1,450,000
WHEN: Sunday, February 17th, 12:00 PM - 1:00 PM
About: Bring your designer/contractor to create a once-in-a-lifetime opportunity! This is possible combination of two apartments. Unit 12C is a large studio with dressing area and five closets. Unit 12D is a one bedroom. Both are bathed in sunlight and face East overlooking Rutherford Park. All information furnished herein is from sources deemed reliable and is submitted subject to errors or omissions. All dimensions are approximate. This combination must be co-op board approved as well as DOB approved.
For more information click here
Upper West Side
WHERE: 91 Central Park West, Unit PHA
SIZE: 4 Bed | 4 Bath | 3,090 Sq. Ft.
COST: $16,750,000
WHEN: Sunday, February 16th & 17th by appointment only
About: Soaring high above the treetops of Central Park, PHA crowns the prestigious 91 CPW pre-war cooperative as one of the last untouched penthouse properties on this iconic stretch. This trophy residence is wrapped by sprawling terraces that showcase an extraordinary 100 linear feet of prime Central Park frontage. Spanning two floors with four bedrooms and four bathrooms including the building's skyline piercing Tower, PHA presents a rare opportunity for a distinguished buyer to put his/her unique mark on Central Park West. A beautifully restored elevator adorned with marquetry, brass and crown molding opens directly to the penthouse's private stone foyer. Through a gallery with a vaulted ceiling are double oak doors that lead to a grand corner living room. Inside, a stunning plaster ceiling over 11 feet high champions the home's exceptional volume.
Both the living room and adjacent sun-flooded dining room open to a magnificent wraparound terrace which comprises over 1,700 exterior square feet and extends the entire length of the building. Inside, a clandestine sky-lit staircase off the foyer ascends to the pinnacle of the building: PHA's palatial Tower overlooking Central Park. Resplendent stained glass windows that face north and east open to reveal one of the most spectacular vantage points in Manhattan. The lofty ceiling rises over 14 feet putting this chamber's impressive scale on full display. The Tower is complete with a full wood-carved wet bar. Downstairs, a chef's kitchen is clad in stainless steel and outfitted with a walk-in pantry. The existing sleeping quarters are located on the north side of the residence. Four large bedrooms all feature en-suite bathrooms, custom millwork and bespoke carpentry; two of these rooms have direct Park vistas. The master is 18-feet-wide with parquet floors and two glass doors for accessing the terrace.
For more information click here
East Village
WHERE: 253 East 7th St, 2A
SIZE: 1 Bed | 1 Bath | 710 Sq. Ft.
COST: $1,250,000
WHEN: Sunday, February 17th, 12:00 PM - 1:00 PM
About: Nestled in the nexus of the East Village, 253 E7 is supremely located in the heart of Alphabet City, right next to Tompkins Square Park and all the best that the neighborhood has to offer.
Featuring ceilings of 9+ ft, the building houses apartments ranging comfortably from 709 to 1653 square feet. Each kitchen is appointed with premium fixtures, kitchens by design shop Cesar NYC, Bosch Appliances, wine cooler, quartz counters, and more. Master bathrooms are outfitted with Grogh fixtures, extra-large rain showers, wall-hung Toto toilets, double-sink vanities with quartz counters, and stunning mosaic tiles.
Murray Hill
WHERE: 120 East 36th Street, Apt 8G
SIZE: 1 Bed | 1 Bath
COST: $619,000
WHEN: Sunday, February 10, 1PM - 2:30PM
About: Apartment 8G is unusual with wrap around windows which face east and south. This one-bedroom apartment abounds with clear views and sunshine throughout the day. The windowed kitchen has all new appliances and the dining area is adjacent. The floors have been redone and sparkle. The gleam extends to the marble bath. Closets and shelving provide ample storage space. This is ready to move in.
The Stimpson House is well located between Park and Lexingon Avenues on a quiet tree lined street in a residential area. The proximity to Grand Central, Penn Station plus subway and bus transportation makes this an ideal location for getting into and around town. Stimpson House has a laundry in the building and part-time doorman between 11:00am – 7:00pm daily. A full time superintendent lives in the building. You’ll find it to be a very special building with all apartments owner occupied. Pied a terres allowed; no rentals or sublets. One pet allowed with approval.
For more information click here
Fulton/ Seaport
WHERE: 130 William St. APT. L58C
SIZE: 3 Bed | 3.5 Bath | 2,470 Sq. Ft.
COST: $6,925,990
WHEN: By appointment only
About: Developed by Lightstone, 130 William is designed by the award-winning visionary architect Sir David Adjaye, named on of TIME magazine’s 100 most influential people of 2017.
Loggia 58C is a three bedroom, three-and-a-half bathroom home featuring ceilings up to 11 feet and a generous private outdoor space. Oversized arched windows with elegant bronze detailing frame panoramic river and New York City skyline views on all sides. The outdoor loggia spans the full width of the residence, reaching nearly 80 feet. Interior finishes include wide-plank white oak flooring and oil rubbed bronze fixtures custom designed by Sir David Adjaye. The living and dining area with direct loggia access boasts an open kitchen with custom Pedini Italian textured blackened oak cabinetry with blackened steel insets and Salvatori Pietra Cardosa marble countertops and backsplash hand-selected from the Apuan Alps in Tuscany with a Salvatori Nero Marquina cantilever providing additional seating. State-of-the-art appliances by Gaggenau and Thermador include a fully-vented hood, double oven, and wine storage. The corner master bedroom suite enjoys direct loggia access and includes two walk-in-closets and a luxurious bathroom with textured Salvatori Italian Bianco Carrara marble with a Grigio Versilia slab wainscot, carved stone 6-foot soaking tub with skyline views, carved stone sinks, separate water closet, and oversized shower. There are two generous secondary bathrooms in the residence with custom Pedini Italian millwork vanities, one complete with Salvatori Grigio Versilia marble throughout and a soaking tub, the other with Salvatori Bianco Carrara marble throughout and an expansive shower. A powder room off of the entry foyer is designed with Grigio Versilia marble with a textured bamboo finish and a Salvatori Italian walnut sink with a Grigio Versilia basin. A separate utility room offers a washer, fully-vented dryer, and sink.













