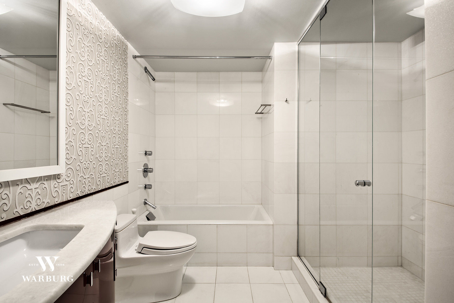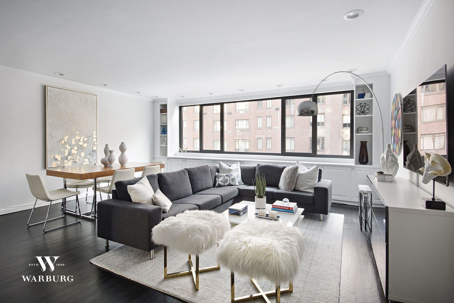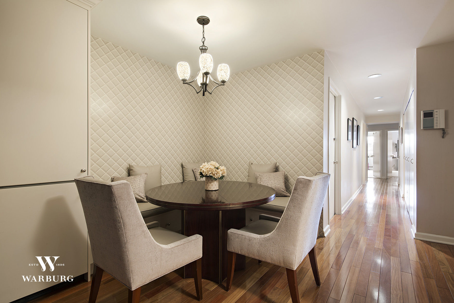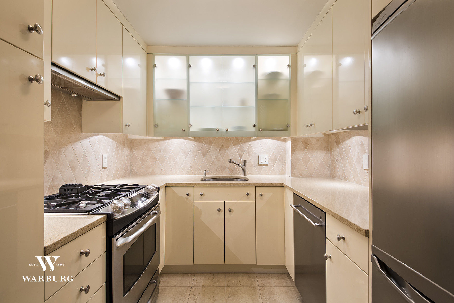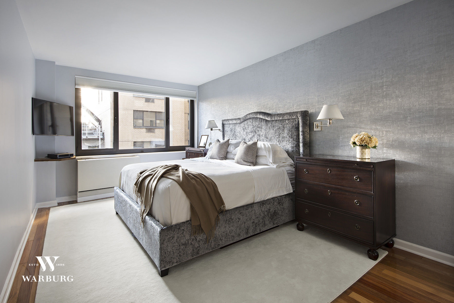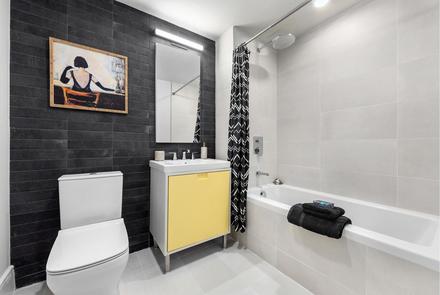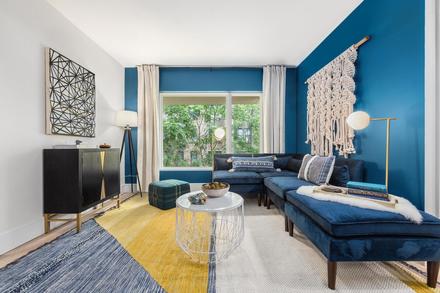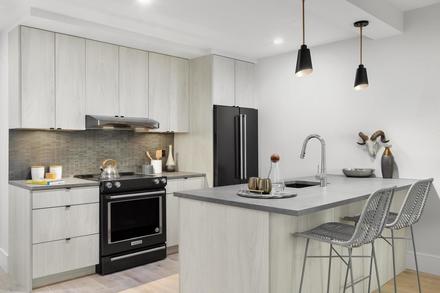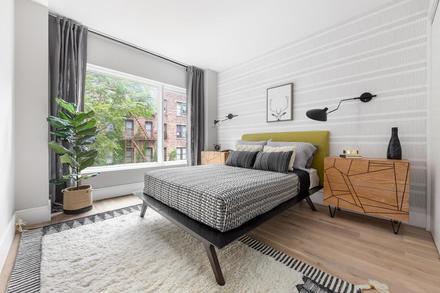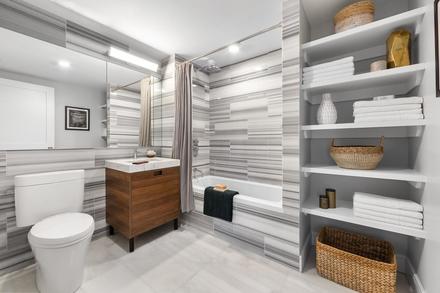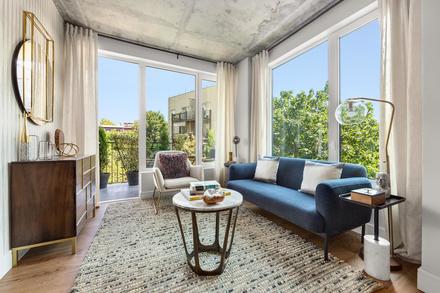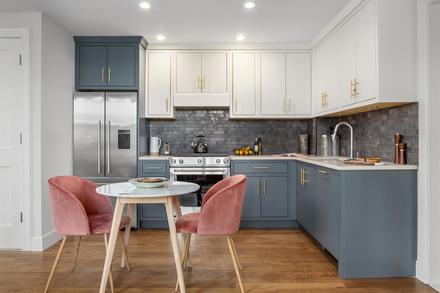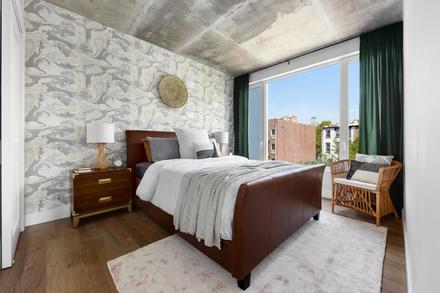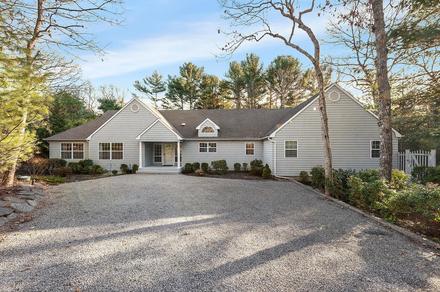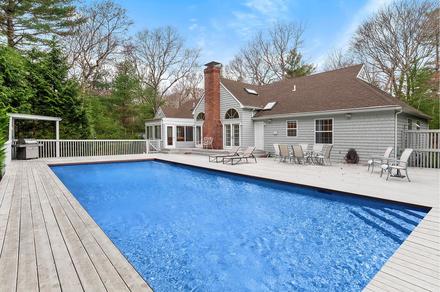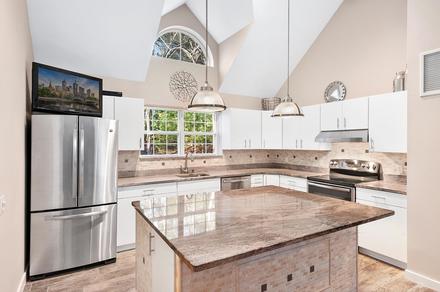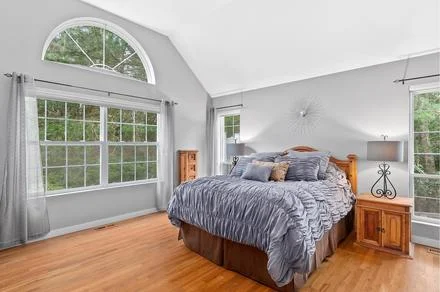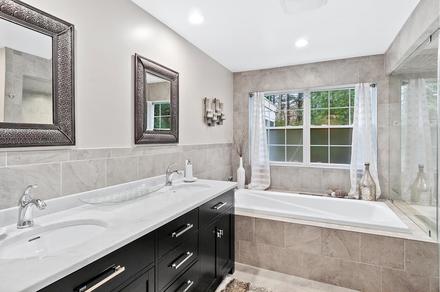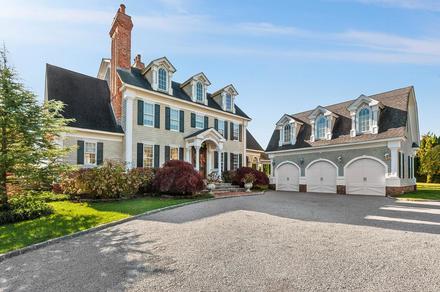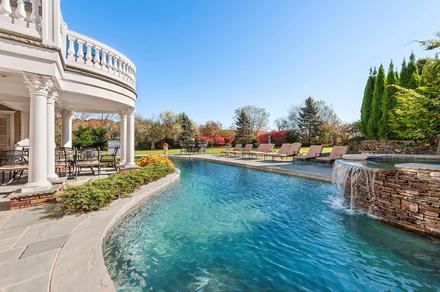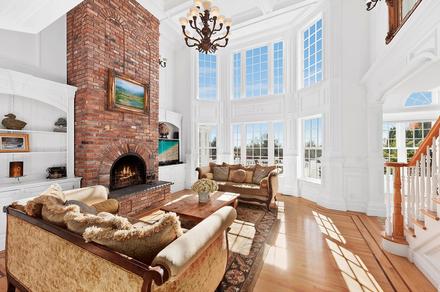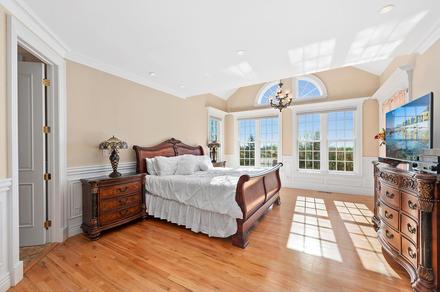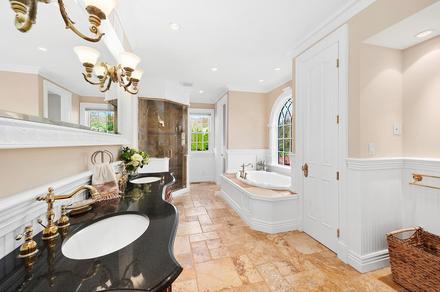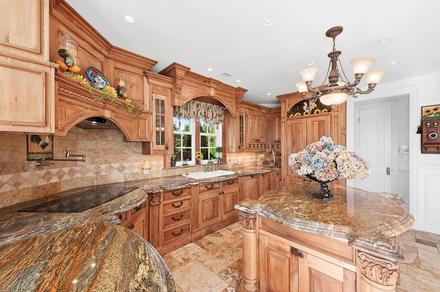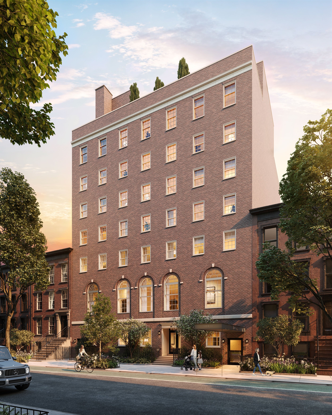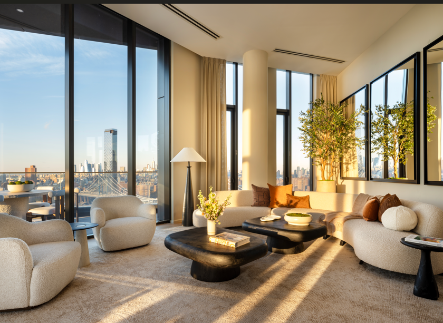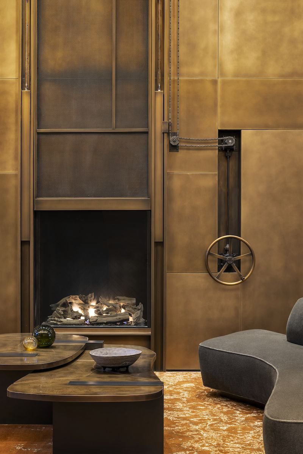5 Open Houses Not To Miss This Weekend
Looking for a new place to live or just curious about what's on the market? Check out our top open houses this weekend.
Have a listing you think should be featured contact us to tell us more!
Upper East Side
WHERE: 177 East 79th Street, Apt 6A
SIZE: 2 Beds | 2 Baths
COST: $1,625,000
WHEN: Saturday, January 19th, 11:30 AM - 1:00 PM by appointment only
About: Apartment 6A is a full-floor 2 bed/2 bath home with a key-locked elevator entrance. A private landing/foyer opens into a spacious dining area and living room that offers brand new turn and tilt windows spanning the entire width of the living room. With large windows offering both north and south exposures throughout the apartment, you get great light and a very open feel to the home.**
The kitchen is perfect for any type of chef featuring granite countertops, generous cabinetry and storage, and stainless-steel appliances. Just off the kitchen you will find a pretty upholstered banquet offering ample seating. The master suite is bright and spacious, again offering windows spanning the width of the room and his and her custom closets. There is a large ensuite master bath with white Italian marble, a bathtub, and a large glass-enclosed shower. The 2nd bedroom enjoys great light and closet space and has a bathroom just steps away from the room. There is also Bosch washer/dryer in the apartment.
For more information click here
Prospect Park South
WHERE: 15 East 19th St. Apt. 4A
SIZE: 1 Bed | 1 Bath | 714 Sq. Ft.
COST: $610,000
WHEN: Friday, January 18th, By appointment only, Sunday, January 20th, 12:00 PM - 2:00 PM
About: 4A is an oversized west-facing 1 bedroom home, with incredible light, featuring a very spacious layout with floor to ceiling double-pane windows and an oversized sliding door. The home is very quiet with refined and contemporary finishes and 5 inch oak plank nail down hardwood floors in a matte finish.
The gourmet kitchen is artfully designed with custom Egger white Cape Elm cabinetry with an island, polished Basaltina countertops, mosaic basalt granite backsplashes, KitchenAid black stainless appliances and an integrated dishwasher with custom panel and a recirculating Broan hood.
Sleek contemporary bathrooms are adorned with an assortment of elegant natural materials in a thoughtfully-curated aesthetic, graced by the contrast created between the vertically-stacked charcoal wall tile and the oversized snow white floor tile and heated floors. Custom vanities with a medicine cabinet and Aquabrass polished fixtures, rainfall shower-heads and deep soaking bathtubs are featured.
For more information click here
Clinton Hill
WHERE: 929 Atlantic Avenue, 8A
SIZE: 2 Bed | 2 Bath | 1,054 Sq. Ft.
COST: $1,195,000
WHEN: Friday, January 18th, By appointment only,Sunday, January 20th, By appointment only
About: Gracious and versatile, this large 2-bed, 2-bath residence with 2 private terraces boasts a generous 1,054 square foot interior that perfectly blends open spaces and defined rooms. Interiors showcase refined contemporary finishes with a subtle industrial edge, highlighted by exposed cement accents, vintage bronze hardware and weathered white oak floors.
The chef's kitchen is artfully designed with 2-tone custom cabinetry enhanced by satin brass euro-style hardware in modern gold, polished Calacatta grey marble countertops, metallic mosaic backsplashes, and fully-integrated Fisher & Paykel and Bosch appliances with a Kitchen Aid convection oven and recirculating Faber hood. Sleek contemporary bathrooms are adorned with an assortment of elegant natural materials in a thoughtfully-curated aesthetic, graced by Asian Statuary and Marmara marble walls and floors, custom vanities, Aquabrass polished chrome fixtures, standing showers with a wall-mounted hand shower set, rainfall showerheads, and deep soaking bathtubs and sleek. Modern recessed lighting and washer/dryer hookups add to the allure.
East Hampton
WHERE: 32 Cordwood Lane
SIZE: 4 Bed | 3.5 Bath | 2,814 Sq. Ft.
COST: $1,525,000
WHEN: Friday, January 18th, 2:00 PM - 5:00 PM
About: This home has a bright, open floor plan with approximately a 14' +/- ceiling in the open living / dining room that has a black granite fireplace. There are two sets of french doors that open to the pool and deck. This house also features a new chef's kitchen with large island, new stainless appliances, and granite countertops. There is a large master suite on the first floor that has approximately an 11 foot ceiling plus new master bath with a new vanity and steam shower. This house has 3 additional bedrooms on the 1st. floor, plus 3.5 recently renovated bathrooms, 1 of which has direct access to the large deck and 20' x 40' heated pool. This house also features a sunroom with views of the pool, deck and gardens.
There is a mudroom off the kitchen with pantry, extensive cabinets, extra refrigerator and new laundry equipment with access from both the garage and kitchen. This house has a finished lower level that has a large game room, bedroom, bathroom, gym area, wine cellar, large workshop, and extensive closets for storage. There is also a two-car garage that is attached. Outdoor features include beautiful gardens, mature shrubs, approximately 2,000 +/- square feet of decking, outdoor shower, outdoor lighting, eight-zone irrigation, and deer fencing. This home has two driveways, one that is gated to the front of the house, and the other with access to the two-car garage. There is plenty of room for additional structures/clearing. Total allowable clearing is approximately 17,000 +/- square feet . Currently, total already cleared is approximately 8,000 +/- square feet for the house, deck, pool and driveways.
For more information click here
Water Mill
WHERE: 24 Deer Run
SIZE: 7 Bed | 8 Bath | 8,400 Sq. Ft.
COST: $3,395,000
WHEN: Saturday, January 19th, 10:00 AM - 11:30 AM, Sunday, January 20th, 11:00 AM - 12:30 PM
About: Overlooking an equestrian estate and tree farm, with the Atlantic Ocean glinting in the distance, this seamless blend of premium amenities and meticulous craftsmanship awaits. Every inch of the home was designed and constructed with comfort in mind, and impeccably maintained by its owner. There are seven bedrooms with en suite baths, five raised-hearth fireplaces, soaring high ceilings boasting natural light, ocean views from the second story, as well as chef's kitchen with immense attention to quality; polished granite counter top and stainless appliances. Great room with enormous windows, dining for twelve, cozy den, and countless additional amenities including sauna, wine cellar, family room, pool room, movie theater and speakeasy style bar.
Outside enjoy extensive entertaining areas, free form heated pool with waterfall and Jacuzzi, covered patios excellent for indoor-outdoor entertaining, spa, outdoor surround sound system, and a security system throughout the home. Also featured on the property is a detached three-car garage and well-maintained all weather tennis court.
