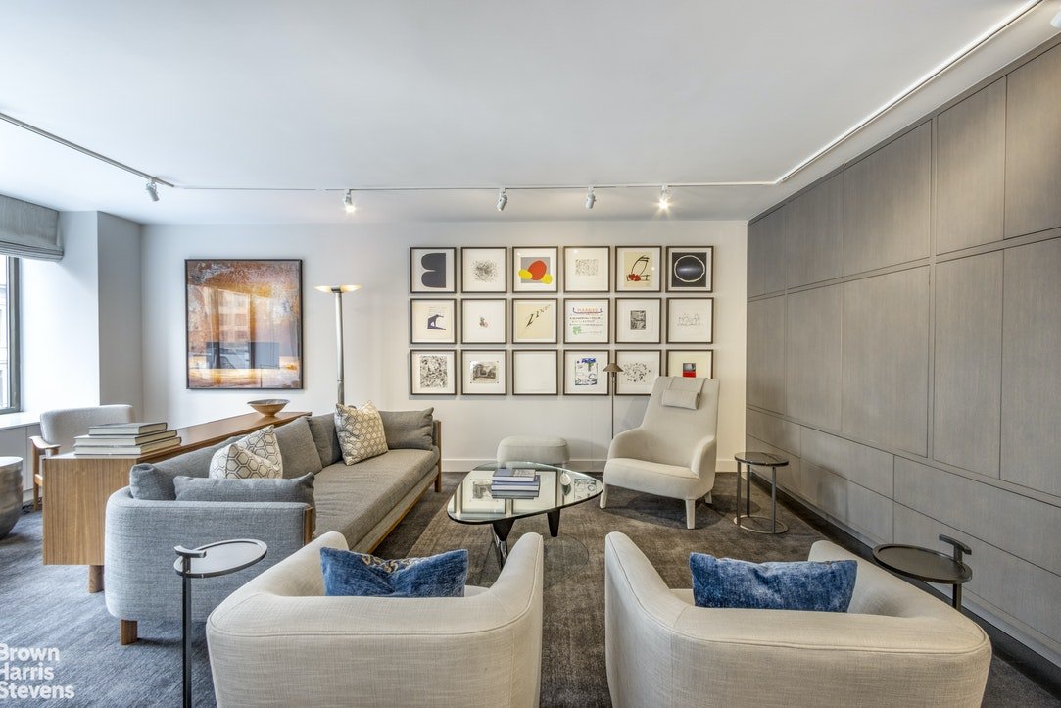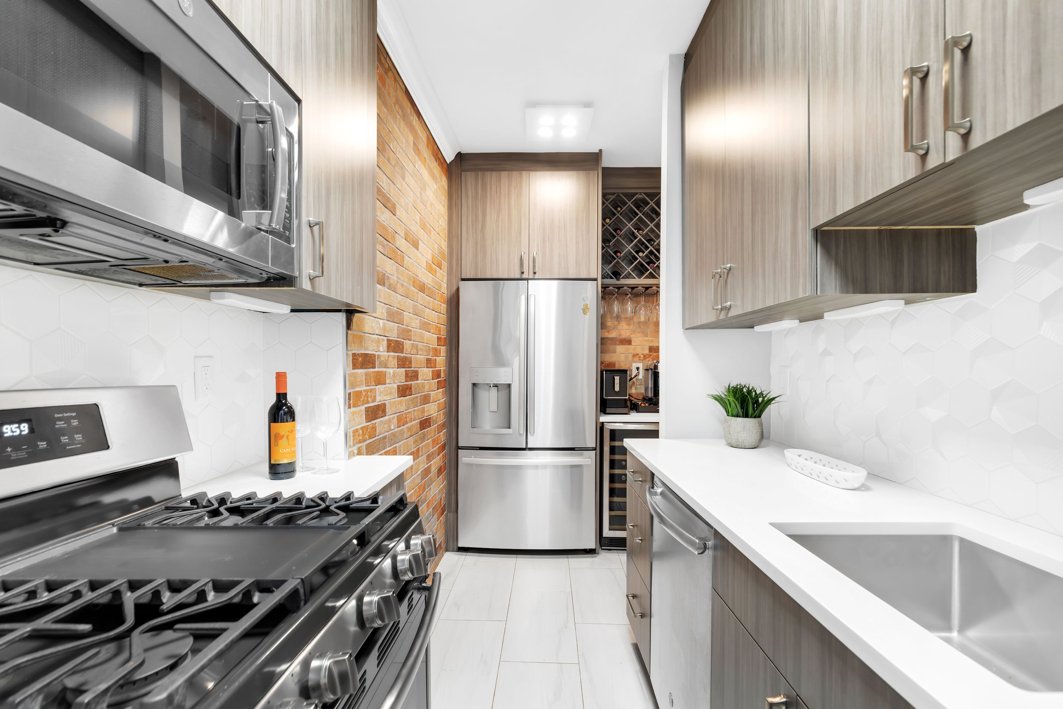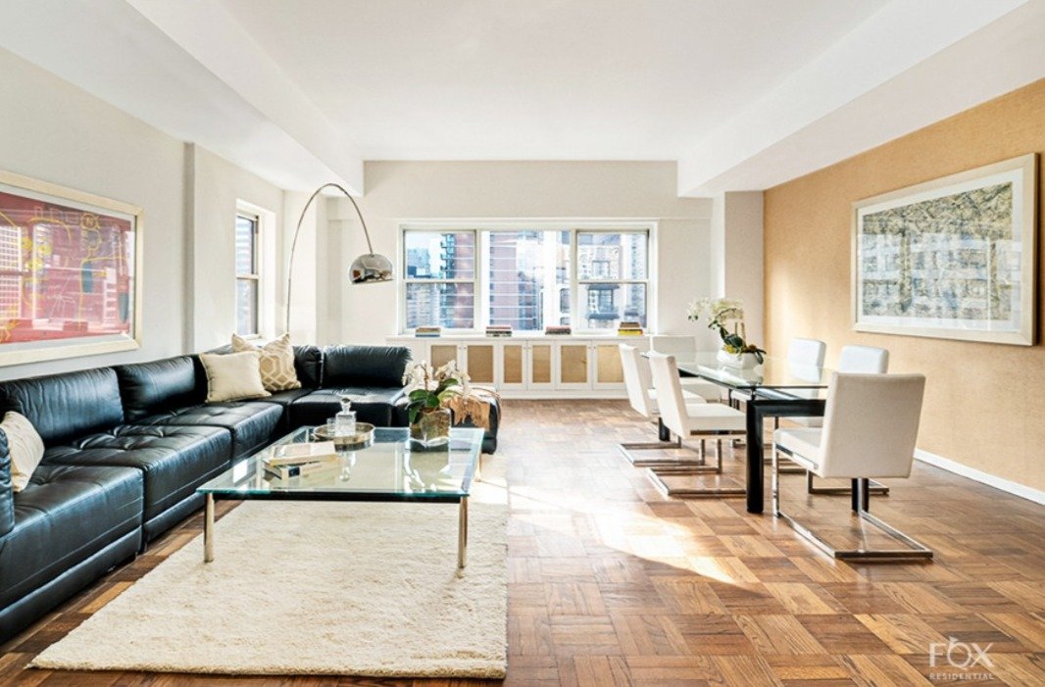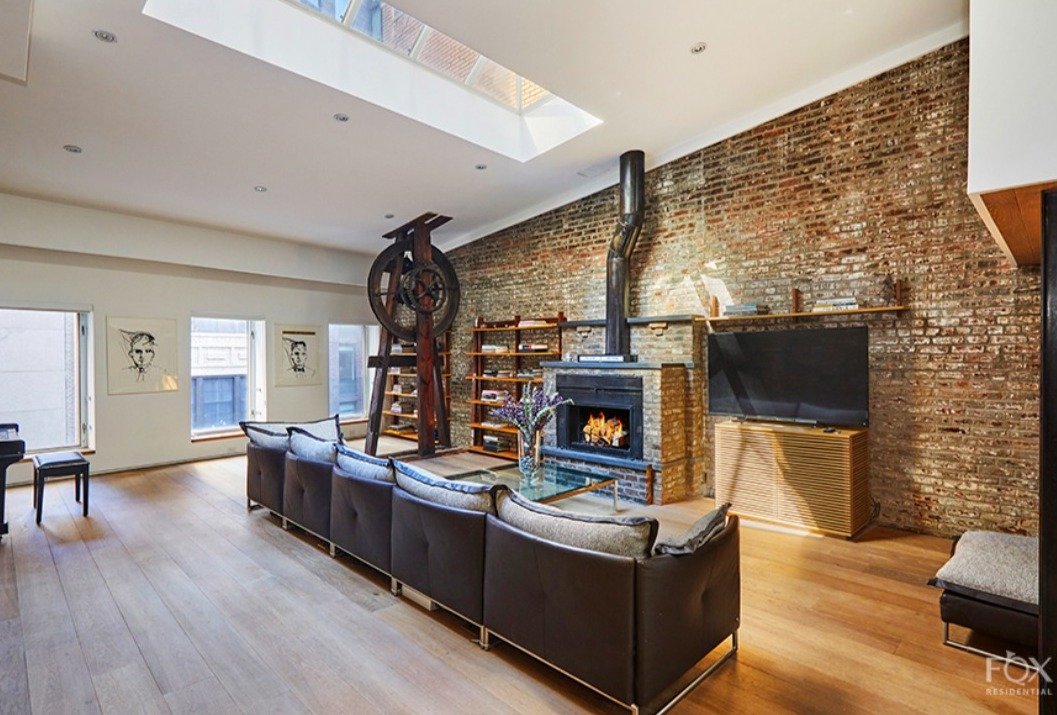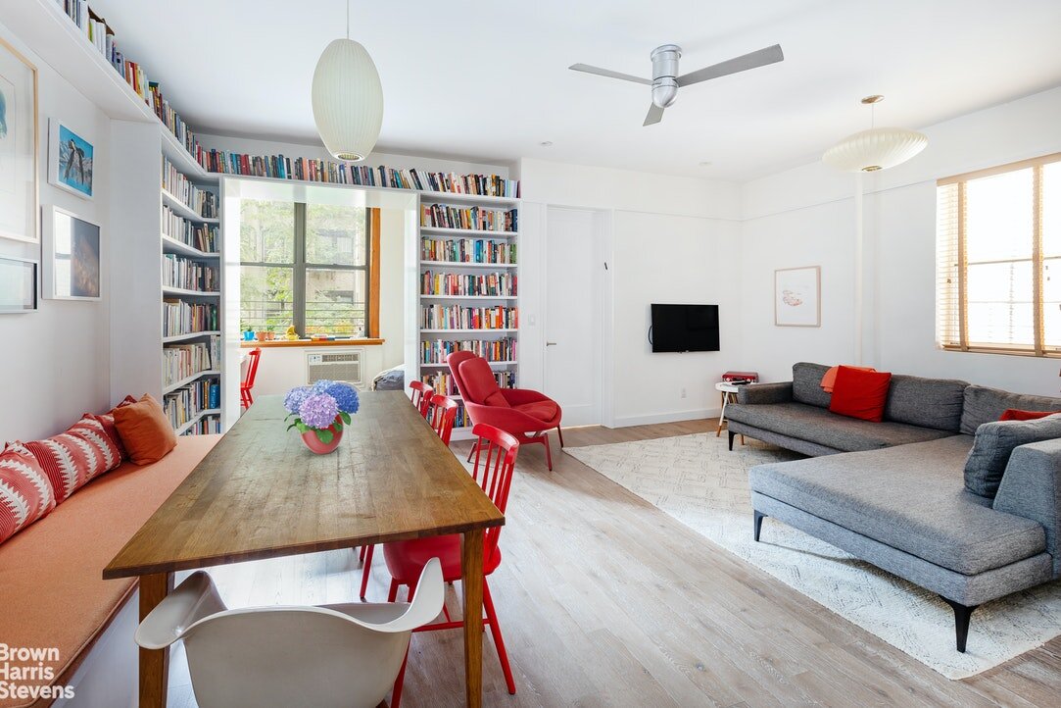Our Favorite Open Houses This Weekend
Looking for a new place to live or just curious about what's on the market? Check out our favorite homes you should make an appointment for this weekend.
Have a listing you think should be featured? Submit your open house or contact us to tell us more!
West Village
WHERE: 299 West 12th Street #3K
COST: $2,250,000
WHEN: Sat, Mar 5 (10:30 AM - 12:30 PM, by appt only)
Description: This most desirable layout features an expansive sunken living room with a decorative fireplace, and beautiful hardwood oak floors and high beamed ceilings throughout.
The spacious eat-in windowed kitchen has been updated with granite countertops, stainless steel appliances and sleek cabinetry.
The extra-large king-sized bedroom features double exposures and a large walk-in closet.
The windowed bathroom has been elegantly renovated with marble and Kohler fixtures.
The defined entry foyer, and three huge closets (including two walk-ins) add to the extremely gracious and pleasant layout.
Bedroom : 1
Bathroom: 1
West Village
WHERE: 8 Bethune Street #7
COST: $890,000
WHEN: Sun, Mar 6 (1:30 PM - 3:30 PM)
Description: This 2-flight walk-up loft packs a big punch with dramatic details from the moment you step foot inside. You’ll notice high 9.5-foot ceilings, white hardwood floors, exposed white brick walls, a decorative fireplace, and five windows with south and east exposures and treetop views. All these elements combine to create a warm, inviting, and tranquil escape from the hustle and bustle of the city.
The spacious living/dining room spans 23-feet and can comfortably accommodate a full-size dining table with room to spare, while two large windows with sunny south and east exposures provide plenty of natural light throughout. A bedroom features a large walk-in closet, and large window with shutter blinds.
The windowed eat-in kitchen offers plenty of space to cook and features a 4-burner Bertazzoni gas stove, stainless steel refrigerator, Fisher & Paykel dishwasher, marble floors, and custom ceramic tiled counters with plenty of cabinet space for all your cooking needs.
Bedroom : 1
Bathroom: 1
Greenwich Village
WHERE: 50 West 9th Street PARLOR-A
COST: $1,995,000
WHEN: Sun, Mar 6 (12:00 PM - 1:00 PM)
Description: A welcoming foyer adorned with a spacious coat closet flows through an almost 10ft high entrance way into a 35-ft long open-concept living room, dining room, and kitchen. The extensive upgrades in this space include 5" white oak flooring, brand new windows, restoration of the original landmark windows, stunning Venetian plaster walls and sound insulation. Two wood-burning fireplaces accented by ceppio de grey hearths punctuate the space. The chefs kitchen is an entertainers dream. Equipped with sleek leathered stone countertops and backsplashes, a cold-water filter, Subzero fridge/freezer, Wolf range, Frankie sink faucet, wine fridge and brand new copper piping and gas line.
The bedroom is large enough for a California king and features lovely built-in closets and eastern light. Another size-able storage closet sits at the end of the hall. The windowed full bathroom is adorned with stunning stone slab floors and walls. Thoughtfully designed there is a recessed 6ft medicine cabinet, a lighted makeup mirror, an energy-efficient toilet, and a luxurious walk-in rain shower complete with 8ft sliding glass door.
Additional features of this one of a kind home include just under 10ft doors throughout, beautiful custom floor to ceiling linen curtains, brand new wiring through out, split-system AC, a Miele washer/dryer and custom closets.
Bedroom: 1
Bathroom: 1













