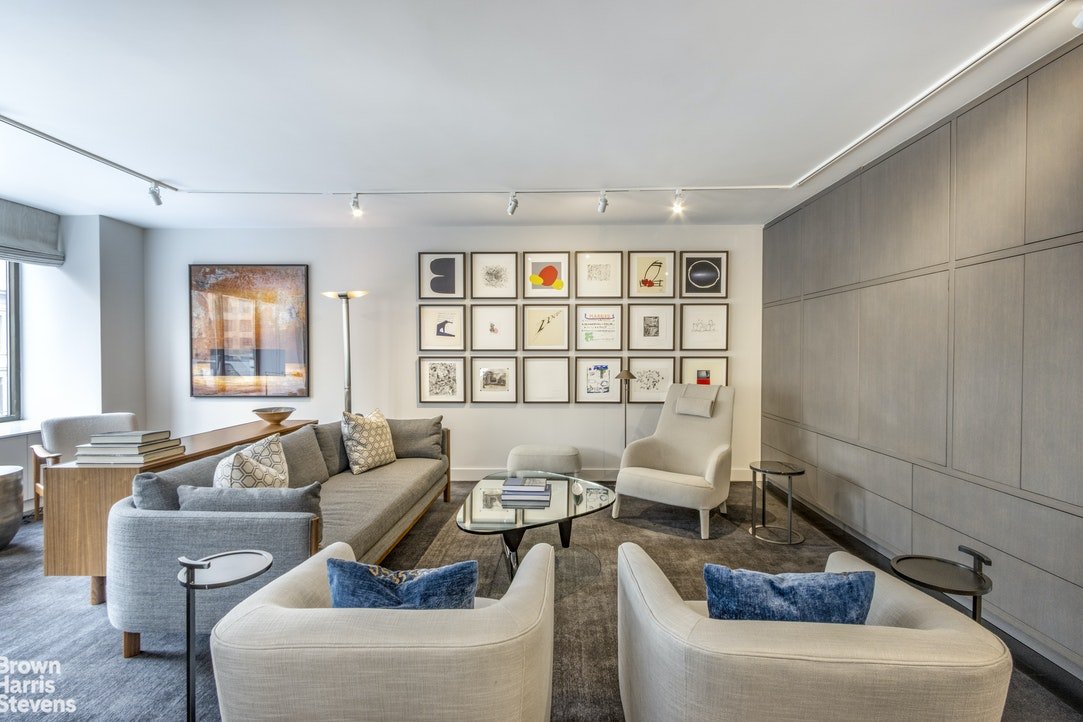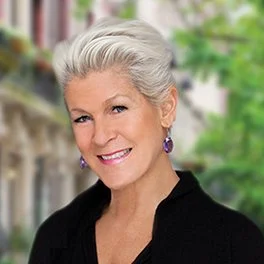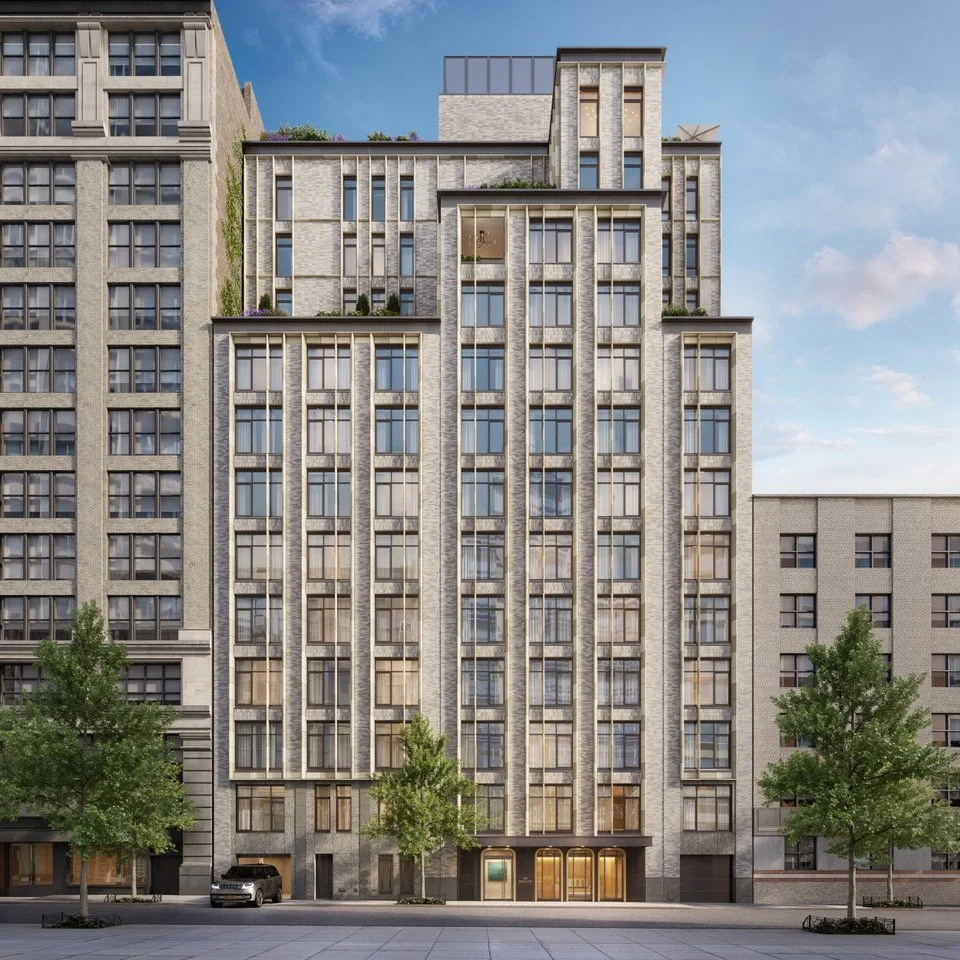Our Favorite Open Houses This Weekend
Looking for a new place to live or just curious about what's on the market? Check out our favorite homes you should make an appointment for this weekend.
Have a listing you think should be featured? Submit your open house or contact us to tell us more!
Upper East Side
WHERE: 45 East 80th Street 8A
COST: $3,500,000
WHEN: 11 am - 1 pm, Saturday & Sunday by appointment only
Description: This gorgeous 1,660 square foot mint condo is located in the heart of the Upper East Side one block from Central Park. The apartment features a large open living and dining area with wide-plank wood floors and exceptional light from an expansive exposure to the West that runs the entire width of the apartment. There are also open exposures to the East in the bedroom wing. The living space has a custom wall of walnut and dark gray satin finish to house a TV making the room perfect for entertaining or relaxing. The Poggenpohl custom kitchen with top of the line appliances is open to the generous living and dining area.
There is a powder room discreetly located off the entrance foyer and down the wide hall, the bedroom wing feels very private. The primary bedroom is incredibly gracious with a large walk-in closet and newly renovated en-suite bathroom. To create consistency through-out the home the same beautiful dark satin wood was used and features Gregory Kay sconces, a luxurious rain shower, separate commode, and a custom vanity with double sinks and Calcutta marble. Hidden medicine cabinets on either side that are 8" deep and electrified to keep the countertop from clutter. There is even a hidden hamper and a tall walnut cabinet designed to store an ironing board also with electricity to plug in a dust buster. The second bedroom has two closets and en-suite marble bathroom also with rain shower. The room is currently complete with ultra-sleek custom murphy bunkbeds, book shelves and sleep sofa. This room could also function well as a secondary bedroom, library or office. There is a washer/dryer and plenty of storage space designed to maintain an esthetically chic home.
45 East 80th Street is a full service, white glove condominium built in 1987 and located on the Northeast corner of East 80th Street and Madison Avenue. E.A.T. Sant Ambroeus, The Mark Restaurant By Jean-Georges, Bemelmans Bar and Dowlings at the Carlyle as well as Museum Mile and great shopping are all close by.
Bedroom : 2
Bathroom: 3
Upper East Side
WHERE: 32 Gramercy Park South, Apartment #16BD
COST: $3,500,000
WHEN: Sunday, February 27, 2022, 1:00 - 3:00; Monday, February 28, 2022, 4:30 - 6:30; Sunday, March 6, 2022, 3:00 - 4:30
Description: This beautiful, magazine-worthy two-bedroom home exudes grace and elegance! Dangling high-in-the-sky, the home of 16BD, a winning combination of two apartments - spacious, sun-filled, and fully renovated with no expenses spared - offers an expansive layout with two winged bedrooms, two marble baths, magnificent skyline views overlooking Gramercy Park - plus a Key to The Park!
The impressive and inviting living space combines the living room, dining, and open kitchen. The chef's kitchen offers top-of-the-line appliances, custom built-ins for spices, plenty of storage, dishwasher, wine refrigerator, plus washer/dryer. The dining area features a built-in banquette and there is a custom sitting area along the wall of windows looking west. A gel-fueled fireplace completes the room as it sets the stage for many cozy, warm nights.
The expansive primary bedroom is just shy of 23 feet wide, and enjoys a gel-fueled fireplace as well, plus plenty of room for a sitting area and ample closets. The windowed en suite bath boasts double sinks and heated floors. The second bedroom is serene and spacious, offering privacy. This home is curated with lots of clever and meticulous details, such as remote operated curtains and shades, a Sonos system and let's not forget the "Snap, Crackle, Pop" of the TWO gel-fueled fireplaces!
Asking $3,250,000. Listed by Louise Phillips Forbes, Brown Harris Stevens.
Bedroom : 2
Bathroom: 2.5
Little Italy
WHERE: 136 Baxter, PHB
COST: $6,750,000
WHEN: 2/27 11am-1pm by appointment
Description: Discreetly tucked away at the intersection of Soho, Nolita, and Chinatown, 136 Baxter Penthouse B is a duplex three-bedroom, three-bathroom residence with an expansive landscaped terrace, the ultimate in downtown living. With southern and eastern exposures, plus floor-to-ceiling windows, the residence offers a private living experience that is nonetheless open and light. Sophisticated and under the radar, 136 Baxter Penthouse B is a hidden gem for a discerning purchaser, mixing modern with classic in a desirable and boutique setting.
Occupying the top two floors of the Machinery Exchange condominium, Penthouse B has entrances on both the 6th and 7th floors. Each floor has its own character. The bedrooms are on the 6th floor, which is loft-like and filled with pre-war detail, while the public living spaces are on the 7th floor, a modern glass crown to this historic building. The 7th floor welcomes you to the great room, with an open kitchen, living room, and dining area, accented by a wood-burning fireplace. The kitchen is stocked with premium appliances and finishes by Miele, Sub-Zero, and Valcucine.
At over 1600 square feet and oriented for utmost privacy, the oversized terrace envelops the top floor. The outdoor kitchen is top-of-the-line, with a Kalamazoo grill and fridge for easy al fresco dining. On the south and west side of the terrace are two more sitting and lounge areas, showcasing the viewscape of downtown Manhattan. An integrated irrigation system maintains the landscaped terrace.
On the 6th floor, down the brushed steel staircase under the dramatic glass enclosure, are three bedrooms, each with an en suite bath, and all big enough for king beds. Lined with south- and east-facing steel frame windows, the lower floor has 10-foot timber-beamed ceilings, oak floors, cast iron columns, and white-washed exposed brick. The space is an art collector's paradise, with ample wall space for any collection.
The primary suite has two walk-in closets, a double vanity, stall shower, and a custom limestone and hand-cut glass tile bathtub. The secondary suite has a five-fixture bathroom and a walk-in closet. The third bedroom, which can double as an office or study, has two closets and an en-suite bathroom. Adjacent is the midnight kitchen, with fridge and wet bar; and the laundry room, with side-by-side washer/dryer. The residence features multi-zoned central air.
Bedroom : 3
Bathroom: 3
Park Slope
WHERE: The Deermar, 262 9th Street Residence 1103
COST: $11,500 per month
WHEN: Saturday February 26 and Sunday February 27, by appointment only
Description: Introducing Penthouse 03 an elegant 2-bedroom, 2-bathroom home perched atop The Deermar, a captivating luxury rental building that harmonizes the dynamism of Park Slope with the viridescent charm of Prospect Park. Natural light pours in through floor-to-ceiling windows, spilling over beautiful hardwood floors and accentuating warm tones, high-end finishes, and subtle details. Private outdoor space offers enticing possibilities for outdoor lounging and urban gardening.
After entering through a keyless Latch entry door, residents are greeted by an airy open-concept living room, dining room, and kitchen saturated with natural light. The kitchen is attractive and functional, equipped with custom Italian lacquer cabinets, LED under-cabinet lighting, a stainless steel sink, bold Taj Mahal quartzite countertops and backsplash, and high-end integrated appliances.
The primary bedroom boasts ample closet space and a pristine en-suite bathroom with honed Dolomiti marble walls and floors, a custom oak vanity, an oversized mirror, and a deep soaking tub. The second bedroom has a reach-in closet and easy access to a marble-clad second bathroom.
The Deermar offers a desirable Park Slope address and a collection of dazzling amenities. Residents enjoy a lush garden oasis, a striking library and billiards room, a fully equipped gym and yoga studio, a convenient co-working area with soundproof phone booths, a conference room, a kitchenette, and a coffee bar, and an expansive rooftop terrace with stunning city views, a dog rub, and a BBQ kitchen. Residents also enjoy private storage, a bicycle room, and an Amazon Hub and package room. A part-time attended lobby is supplemented by a virtual system. The Deermar is moments from a variety of restaurants, cafes, and shops, and it is five blocks from the open fields and verdant walking paths of Prospect Park. The F/G/R subway lines are across the street providing access to nearly every subway line in NYC.
Bedroom : 2
Bathroom: 2
East Williamsburg
WHERE: 850 Metropolitan Avenue, Residence 4D
COST: 1,900,000
WHEN: February 27, 2022 from 2-3pm, By Appointment Only
Description: An entertainers dream, this spectacular top-floor 2 bedroom, 2 bathroom residence has an impressive 1720 square foot private (duplex) roof terrace with incredible city views! This one of a kind home is located on the penthouse level of the building, aka the 4th floor.
Light pours in through the floor to ceiling windows of this South and West facing split two bedroom. This home has state of the art finishes. The open kitchen, which is adorned in custom Italian cabinets and marble counter tops. Featuring integrated Sub Zero refrigerator and Bosch dishwasher, Wolf range and Best hood. The bathrooms are complete with heated floors, a Maax signature bathtub, Moen fixtures, Toto toilet, and custom subway tiles . There are 5 inch white oak floors, central air, and Blomberg washer dryer in the apartment.
The Milk Factory’s emphasis on community and intelligent design extends to its public spaces. Here, highly coveted green space is a large part of the equation and the boutique development possesses several exterior community spaces that set it apart from other New York developments.
A sunken interior courtyard gives all residents access to an enchanting community garden that features floral mural by a local artist. Overlooking the center courtyard, accessible from the building’s second floor, is a covered community terrace. The building also features another expansive communal terrace at the front, nestled underneath the cantilevered addition an open-air oasis that remains protected from the elements. Taken together, these interconnected spaces foster a spatial relationship between the various elements of the building, whilst ensuring a bountiful flow of light and air throughout.
Other building amenities include a windowed gym, bike storage, virtual doorman system, and a double high lobby lounge complete with gas fireplace and textured concrete walls.
850 Metropolitan Avenues Milk Factory condominiums, the former Borden milk distribution plant, now a stunning, converted loft building offering 32 residences in trendy East Williamsburg. The 40,000 square foot, four-story building is just east of Bushwick Avenue and conveniently only two blocks away from the Graham Avenue L train station. Envisioned and executed by ROART, architecture and design firm, they created a development that preserves the buildings elegant proportions while making an audacious architectural statement.
Previously an industrial area, East Williamsburg is a thriving creative quarter with tons of street art, historic buildings, tech enterprises, hot restaurants, and trendy new shops. By contrast to its rowdier, more developed neighbor Central Williamsburg, East Williamsburg still marches to its own beat, resisting relentless development while retaining its historic, community-minded character. Its strong spirit attracts individuals who appreciate the areas cosmopolitan spoils and proximity to downtown Manhattan but also require the all-important element of urban refuge.
Listed by Jennifer Carey of Real New York
Bedroom : 2
Bathroom: 2














