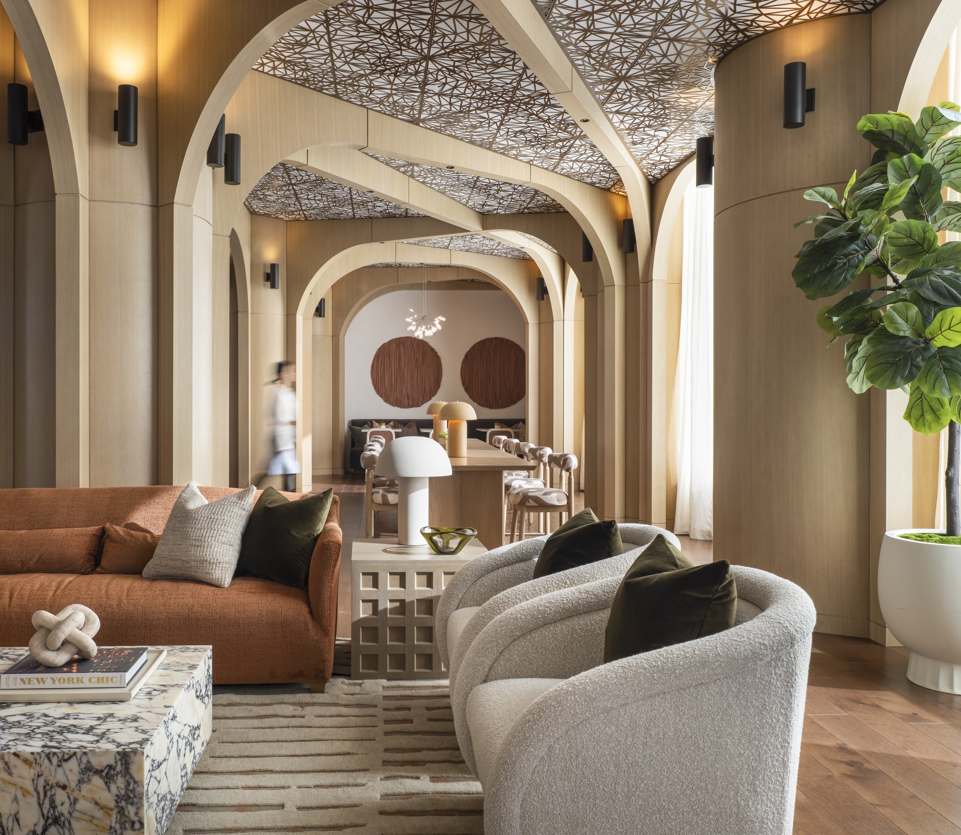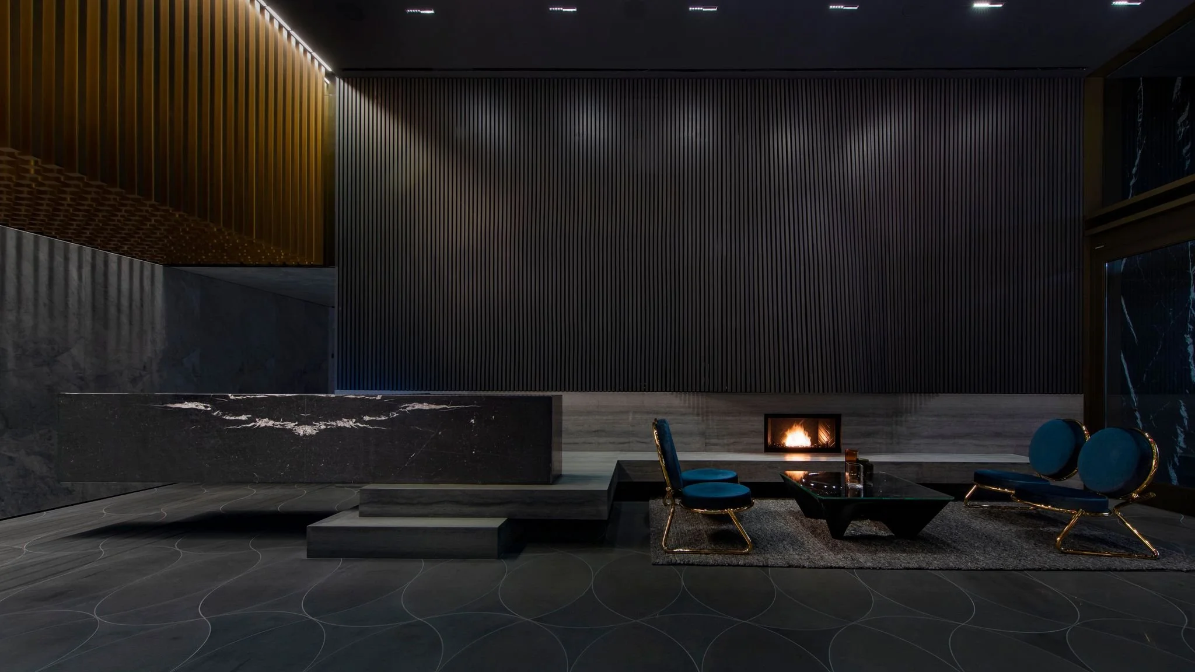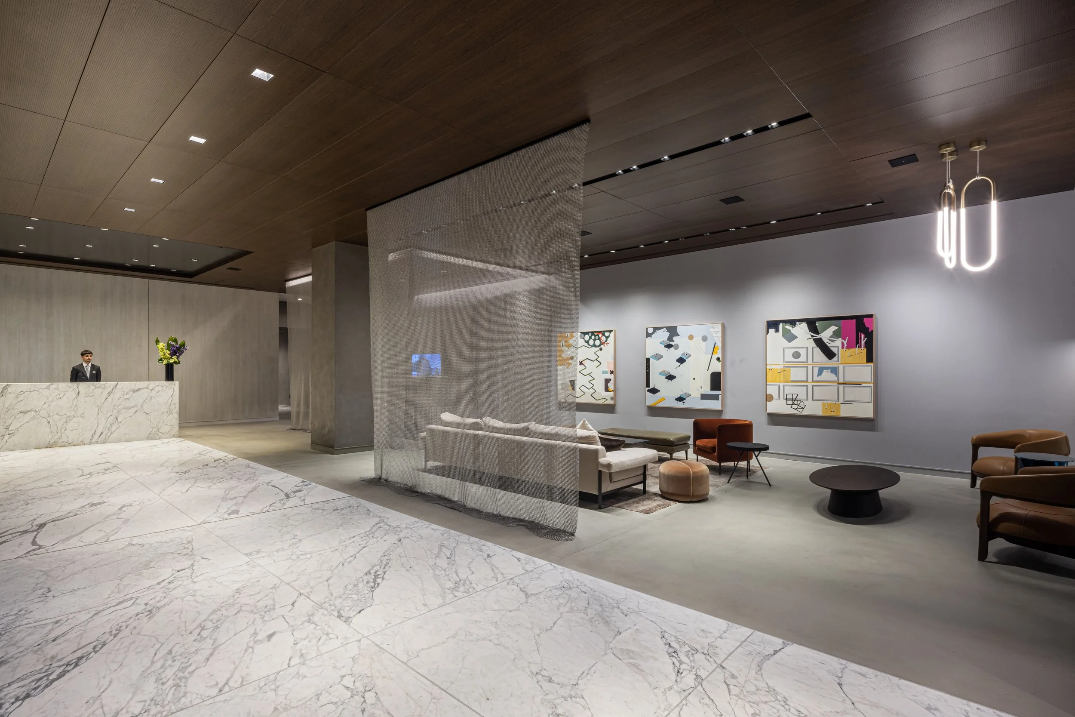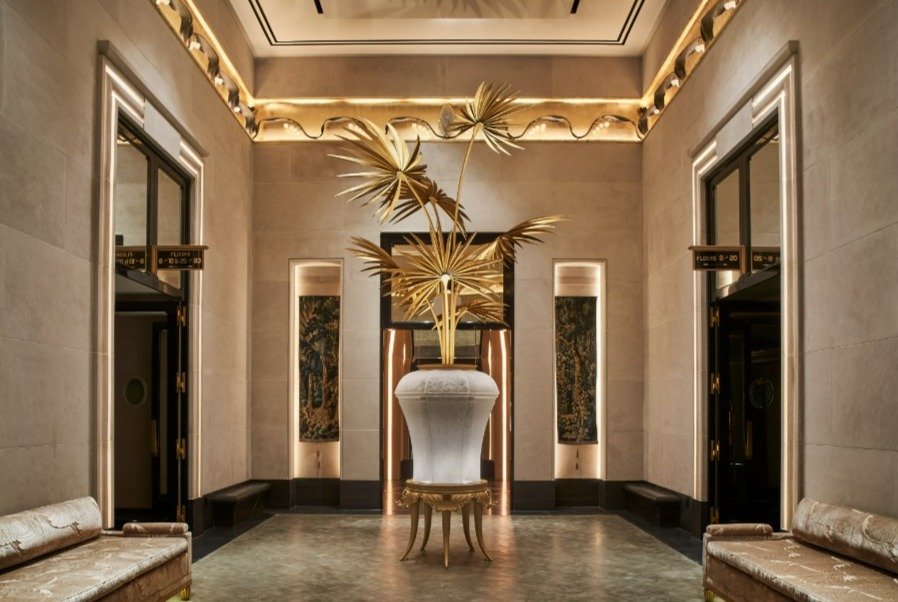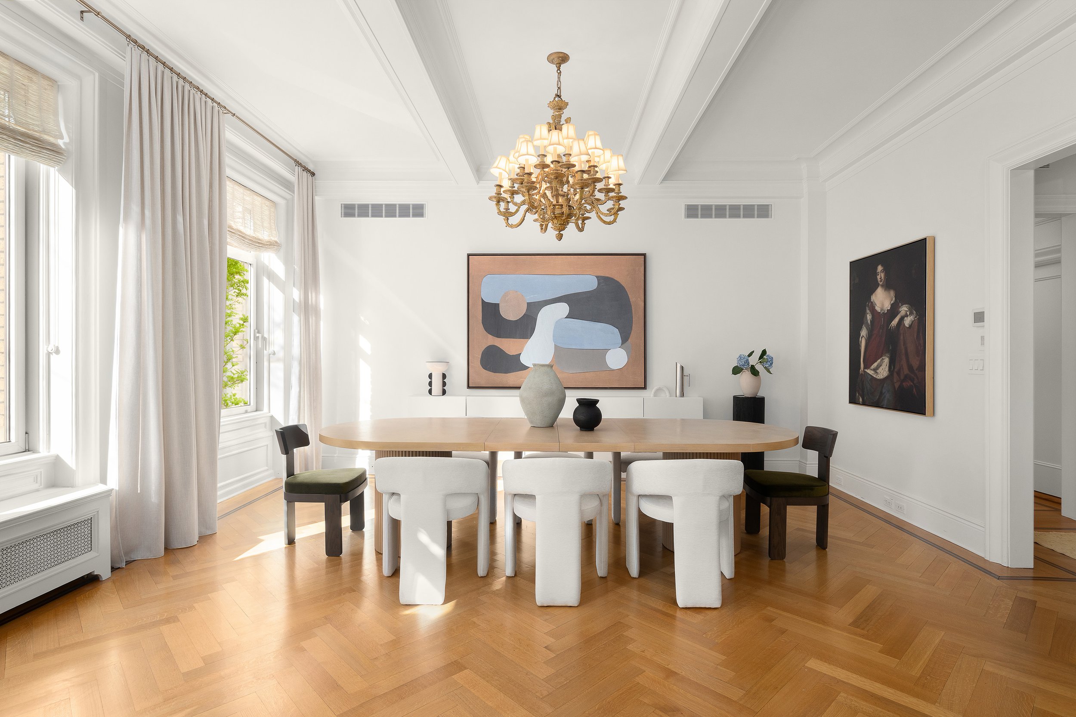Warm and Welcoming Lobbies for Cold NYC Winters
With colder weather and shorter days, it's important in the Winter for owners of million-dollar apartments to be ushered into a warm and welcoming environment when they arrive home. These New York City lobbies eschew the typical sterile area to grab your mail in favor of elevated design elements that recall the architect and designers' larger vision for the building.
130 William
Adjaye designed the exterior architecture and all the interiors, which is 800 feet tall and his first skyscraper in Manhattan. As you know, 130 William’s exterior is comprised of a custom, hand-cast façade and features a repeating pattern of large-scale arched windows that evoke the lofts that once populated the area. The lobby brings those design details inside, including a wall made up of arched-shaped hutches, that are curated with small design items. With 130 William, Adjaye wanted to celebrate NYC’s heritage of masonry architecture that was pervasive along the nearby streets. Adjaye’s overall design with 130 William was to highlight new possibilities of urban vertical living and the lobby sets the stage for this.
photos by Michael Kleinberg
One Essex Crossing
One Essex Crossing, designed inside and out by CetraRuddy, is a 14-story condominium building that spans a full city block between Broome and Delancey Streets and features residences with skyline views, shared and private outdoor space, and a wealth of indoor/outdoor amenities. CetraRuddy designed the lobby as a series of emotional experiences that offers residents an oasis from the bustling city streets. Residents enter the building via Sky Bridge, an all-glass entry bridge that features direct sightlines and elevator access to the historic Essex Market and new Market Line retail below. A sleek marble ‘runway’ guides residents from the street, through the Sky Bridge, and into the tranquil lobby. Inside the lobby, large, woven-metal curtains separate the lobby’s lounge area from the main entrance and a selection of vibrant artwork, inspired by the artistic attitude of the neighborhood, hang in the space for residents and their guests to enjoy.
photo credit to Evan Joseph Photography
111 West 57th Street
111 West 57th Street incorporates two notable structures. The first is a 1,428 foot SHoP designed new construction tower, which is the second tallest residential building in the Western Hemisphere. The second is the restoration of the historic Steinway Hall, former home of Steinway Pianos which was originally designed by Warren & Wetmore, the famed architects of Grand Central Station. For the lobby design Bill Sofield took inspiration from the original Warren & Wetmore architecture and collaborated with New York artisans to create interiors that were reminiscent of public spaces once featured in classic skyscrapers. Nancy Lorenz, an abstract painter created elevator doors inspired by the bronze detailing work found in many New York landmarks. Artist John Opella created a gold and silver leaf mural depicting elephants breaking out of the Central Park Zoo. The lobby features meticulously restored, end-grain wood flooring from the original Steinway Hall and fused glass urns by Lasvit with gold palm fronds, resting upon an Old Gold-finished vase that weighs 1,300 pounds and stands 14 ft tall. We also have photos of the private porte-cochère on 58th Street providing residents a quiet and private entry.
Photography by Adrian Gaut
Have a listing you think should be featured contact us or submit here to tell us more! Follow Off The MRKT on Twitter and Instagram, and like us on Facebook.
