Townhouse Built For an Heiress Hits The Market
One thing to note is that not all townhouses are the same. New to the market the 17-room home at 106 East 71st Street, built in 1910 for an Orange County heiress and later divided into two apartments, was returned to its original splendor as a single-family residence by a foreign investor who bought it in 2007 for $16.7 million. It's now asking $32 Million and listed with Stribling & Associates.
Additionally, the restored mansion was put on the market for $28.8 million in 2010, the same year it came to the rescue of the Kips Bay Boys and Girls Club, which had been forced to cancel its annual spring decorator show house event for the first time in 38 years because its intended site had been sold just before the show. After 106 East 71st Street stepped in and played good Samaritan, the show was successfully staged in the 10,235-square-foot space that autumn. The $1 million charitable event supplies roughly 20 percent of the club’s operating budget, with the funds designated for after-school programs for Bronx children.
Grandeur, luxury, and sanctuary await in this stately 25-foot wide, six-story townhouse with limestone facade on a beautiful tree-lined street on Manhattan's highly sought after Upper East Side. All 10,235 square feet of this 1910 mansion on East 71st Street have been meticulously renovated and updated, making it one of the finest single-family homes on the market today. The elegant 17-room home includes six/seven bedrooms, eight bathrooms, two powder rooms, and seven fireplaces.
Every room is generous with superior finishes and exquisite detail, beginning with the welcoming entrance foyer, complete with fireplace. The first floor all white, eat-in kitchen combines traditional elegance with state-of-the-art style featuring a lovely antique marble fireplace and top-of-the-line appliances. It leads to a private, south-facing planted garden.
The second floor houses a grandly proportioned living room with floor-to-ceiling mahogany paneling and a dining room featuring Venetian plaster with silver leaf ceiling -- perfect for sophisticated gatherings. In addition to the well-designed master floor, which includes two master baths and a study, there are four more bedrooms, a den, a media room, and a game room. A spectacular outdoor landscaped terrace and garden provide an oasis rare in city living. The house also features two wet bars and a kitchenette. An original, grand marble staircase and elevator access all levels of this magnificent home.
For service, there is a staff bedroom (with flexibility to add a second) with separate entry, full bathroom, laundry facilities, and multiple storage rooms on the garden level.
This move-in ready, one-of-a-kind grand home is just steps away from Central Park, fine dining, boutique shopping, world-class museums, and some of the city's finest schools. Every corner of this sophisticated townhouse is well thought out for both comfortable living and gracious entertaining.
For more information click here
Susan Nolopm and Janice Silver of Stribling & Associates are the listing agents.

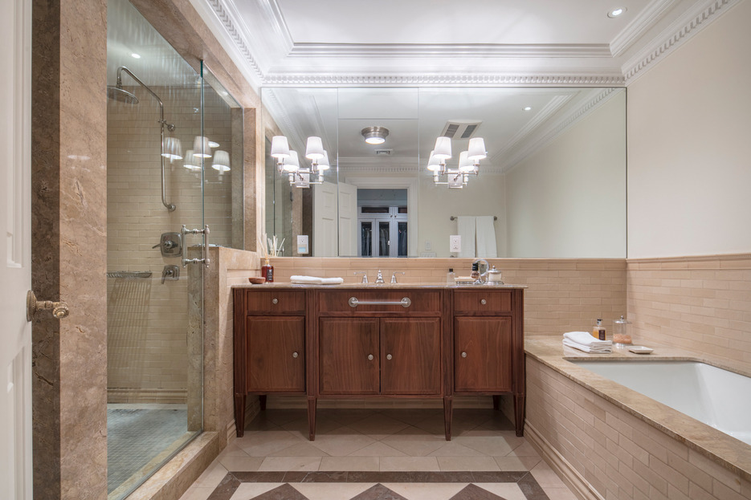
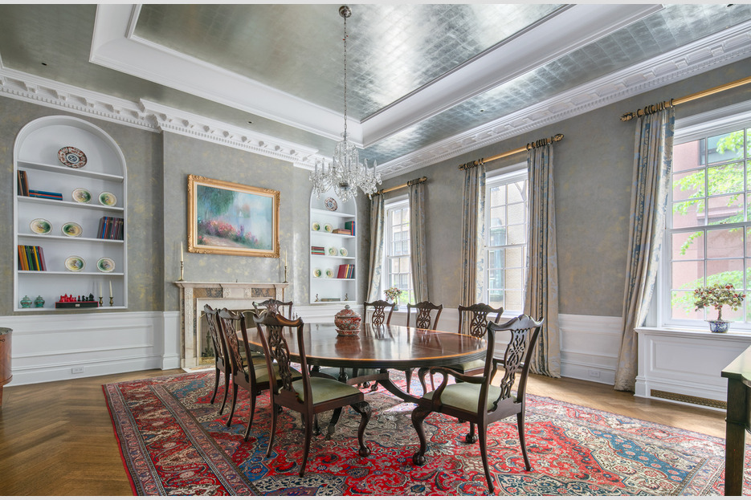
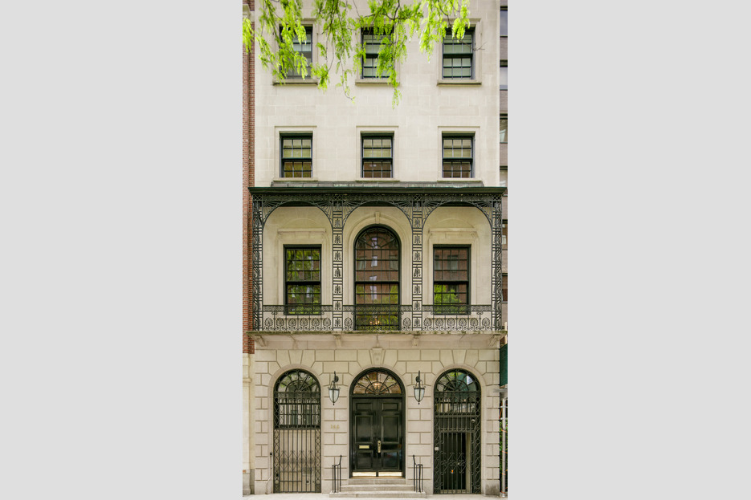
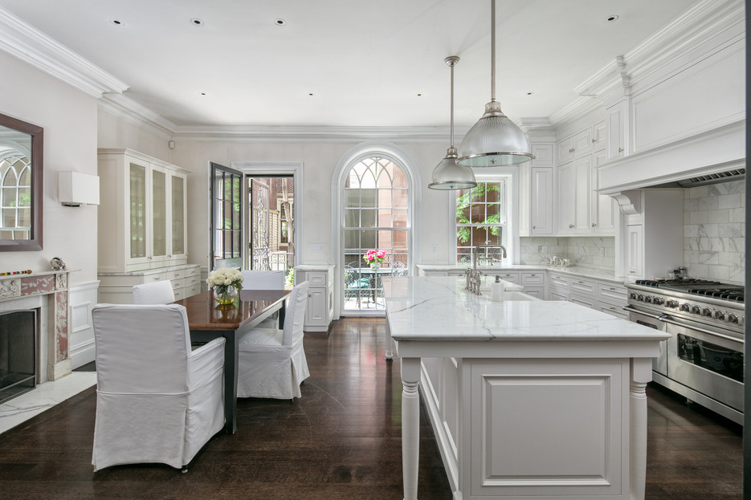
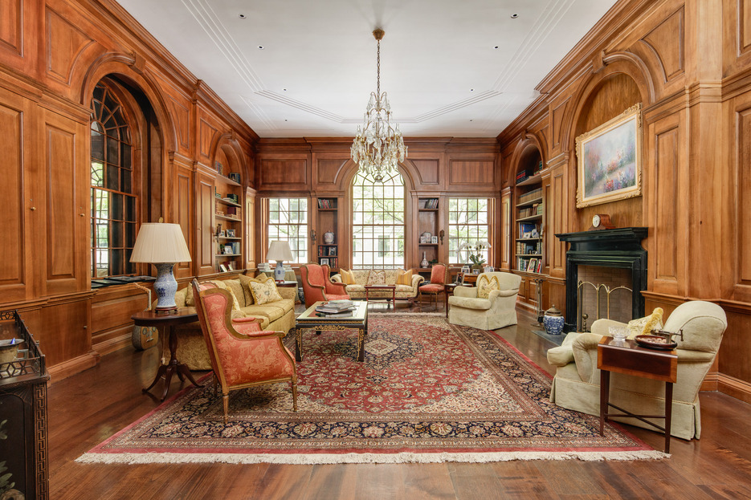
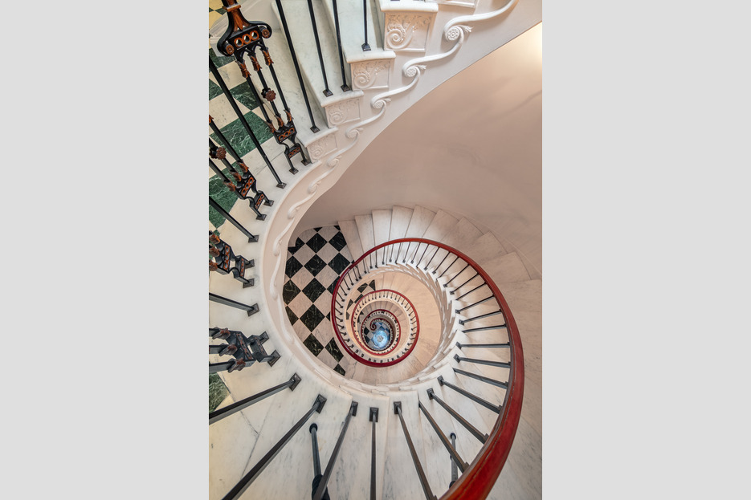
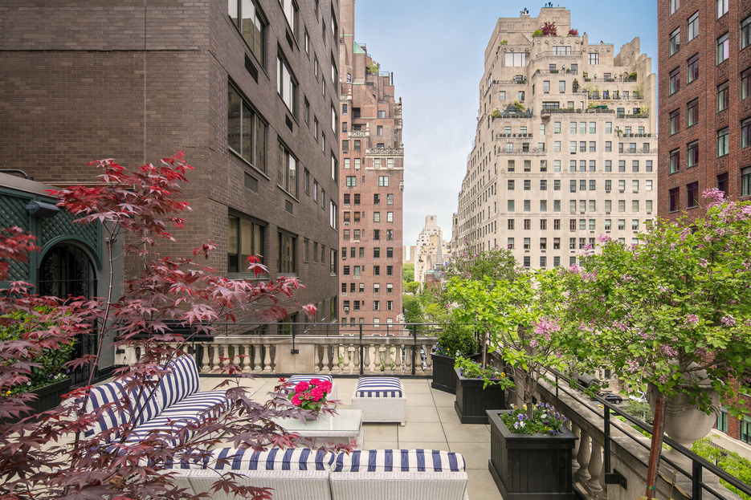

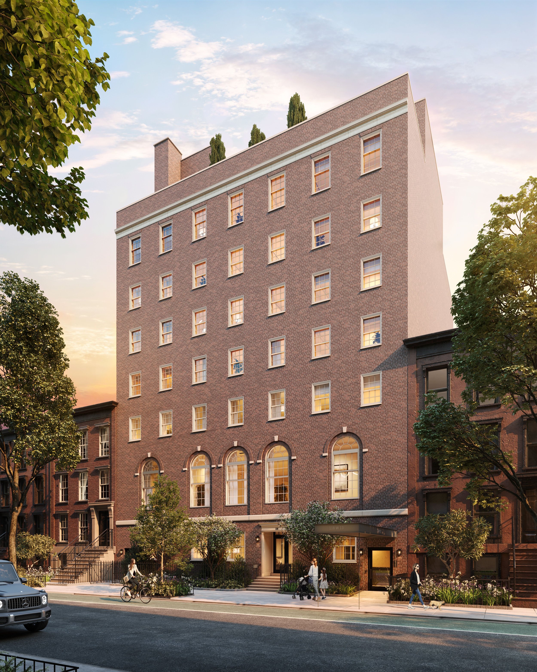





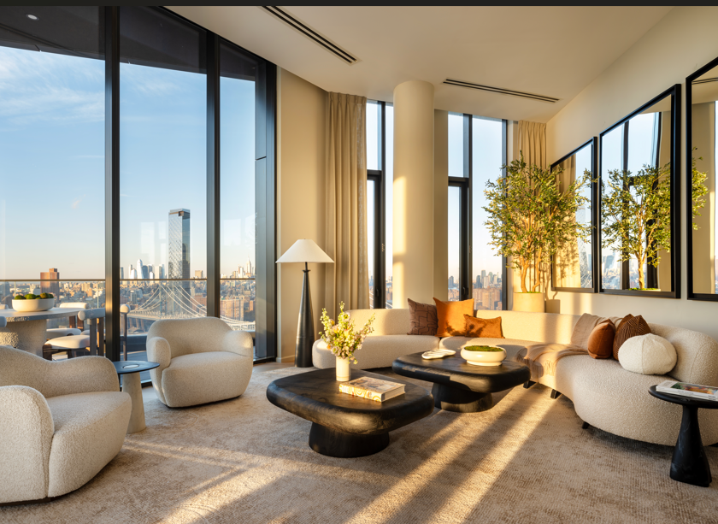
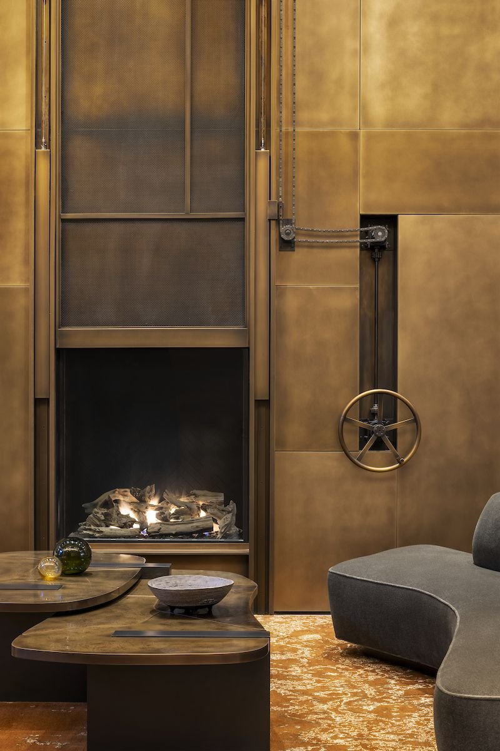
Discover how New York City's luxury residential buildings are transforming their lobbies from mere entryways into stylish, hotel-inspired social spaces.