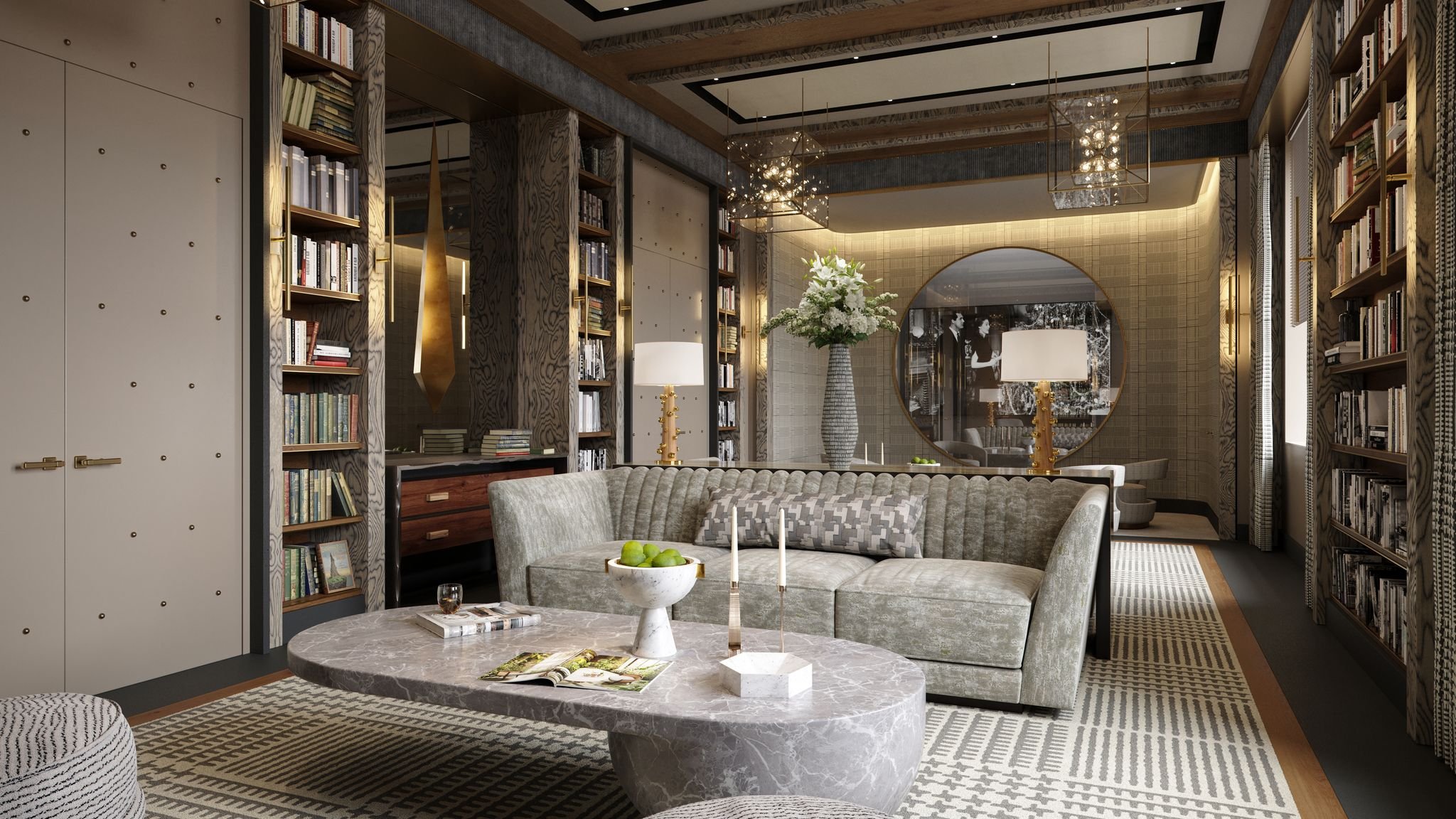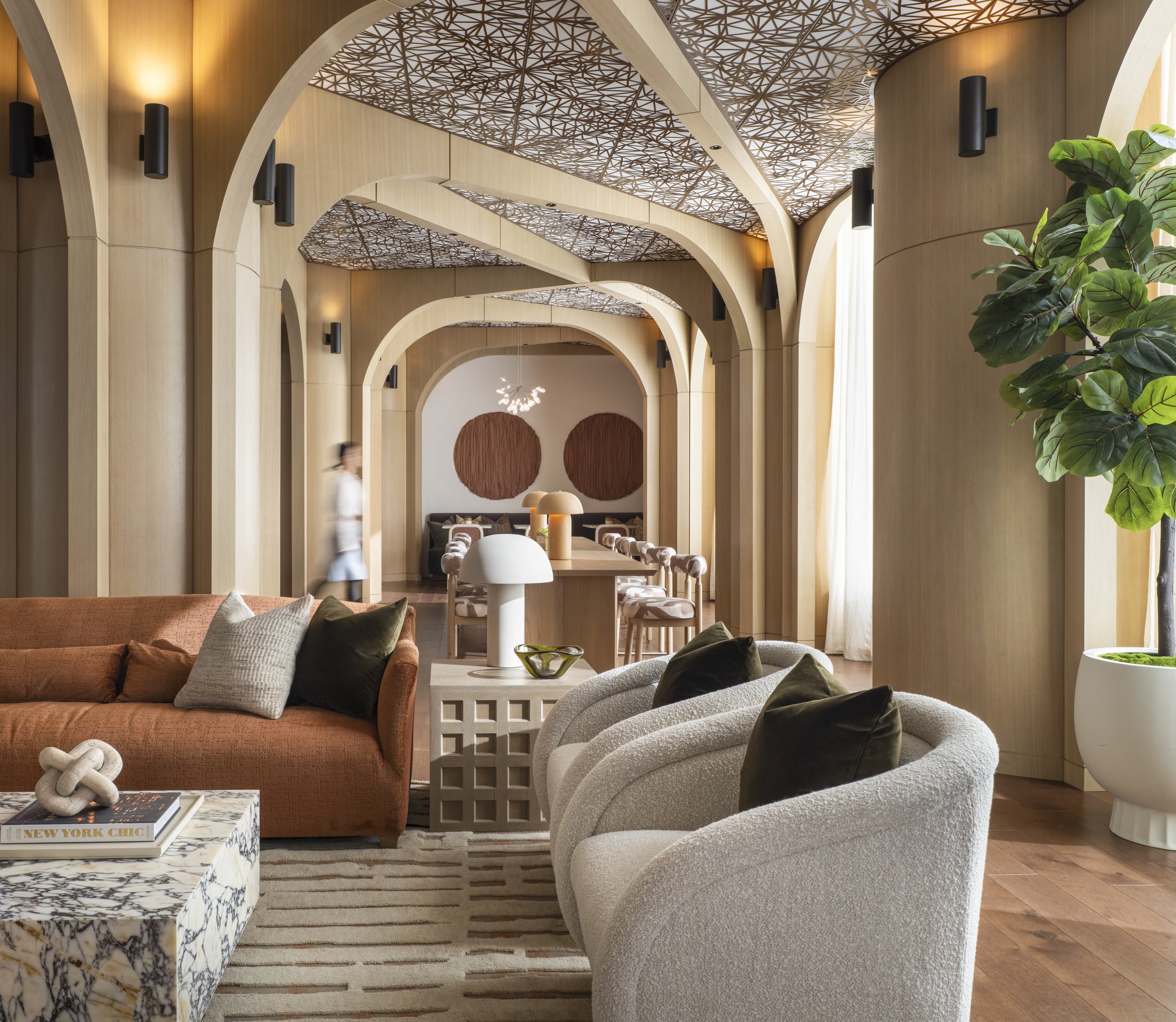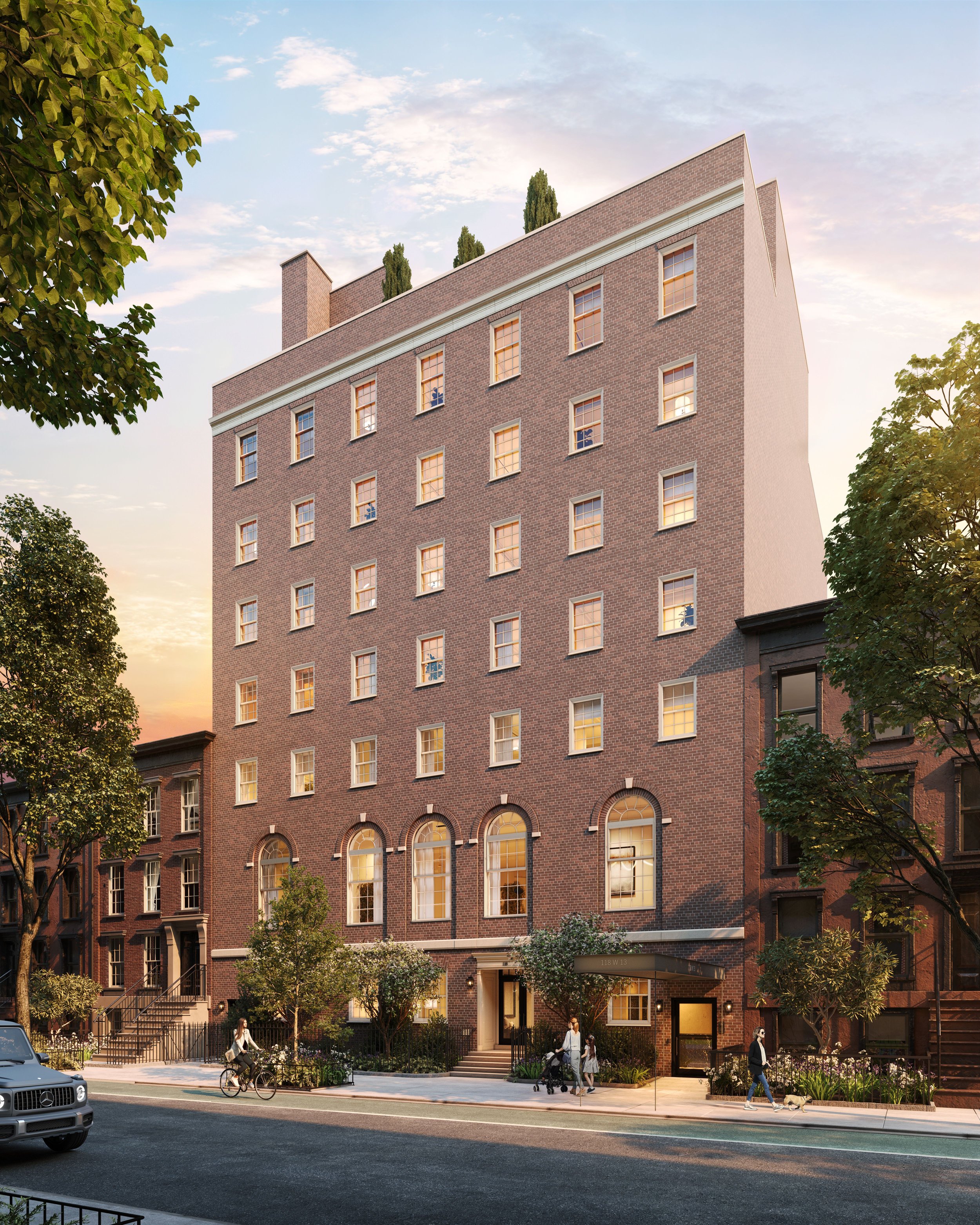Tips for Finding Your Floor Plan Style
Congratulations! You're starting an incredible new journey in your life — the chance to build a custom home. As you look through locations, styles and materials, add choosing a floor plan to your list of to-dos.
Plenty of options are available — open and closed concepts, split bedroom, single- and multi-story and custom designs. How can you decide which is right for you?
Decide on the Size of Your Home
Before you can choose your ideal floor plan, you'll need to figure out the size of your future home. As of 2019, the median American single-family house was 2,301 square feet — but you may need more or less space depending on your needs.
Ask yourself:
· How much room will you need for you and your family?
· Do you want extra square-footage for entertaining guests?
· Do you plan to grow your family in the future?
· Do you have any hobbies that require lots of space?
The number and size of your rooms will determine your comfort for years to come.
Consider Your Ideal Design Style
Consider the furniture and decorations you plan to incorporate into your new home. Do you like everything to have a place? Would you like to mix up the decor in each room? If so, you may want to opt for a traditional floor plan. Do you want to achieve a cohesive look that flows from room to room? Then think about an open concept floor plan.
An open concept will increase the amount of sunlight flowing into your home and make your space feel bigger. It's also ideal for entertaining since you can move from room to room and still socialize. If your ultimate goal is privacy, you may want to opt for a traditional or split-bedroom floor plan, where each space confines its furnishings.
Think About Where You're Living
The climate in your area will also have a significant impact on your choice of floor plan. Factors you'll want to consider include annual rainfall, high and low temperatures, snowfall and wind speeds.
For instance, if you're building in the midwest in an area experiencing high winds and possible tornadoes, you may want to opt for a single-story floor plan, also known as a ranch home. In regions with soaring temperatures, compact, multi-story floor plans work better than sprawling, multi-wind designs. An open concept will also allow for maximum indoor airflow. Alternatively, if you are going to be living somewhere more rural where you will be outside a lot, you might want to think about the benefits of a mudroom as a way to keep outside mess contained to one space as best as possible.
Make a Budget and Stick With It
Make a budget and keep it in mind as you peruse floor plans. Consider how much you're willing to put toward a down payment and how much you can borrow from the bank. You don't want to go into excessive debt to achieve the design of your dreams.
A traditional floor plan will typically cost more than an open concept, as you'll need to incorporate additional walls, corners and angles. Hallways can also eat up square footage, as their only purpose is to get from one room to another. When considering a single vs. two-story floor plan, the latter typically costs less per square foot, making it more affordable.
Choose the Right Floor Plan for Your Future Home
When building a new home, you want it to achieve all of your hopes and dreams. While it's possible to get most of want you desire, you should also remain flexible in your expectations. The right floor plan for your family will depend on several factors. Who knows? You may end up with a design you never thought about, but love!
Have a listing you think should be featured contact us or email at Jeremy@offthemrkt.com to tell us more! Follow Off The MRKT on Twitter and Instagram, and like us on Facebook.


















