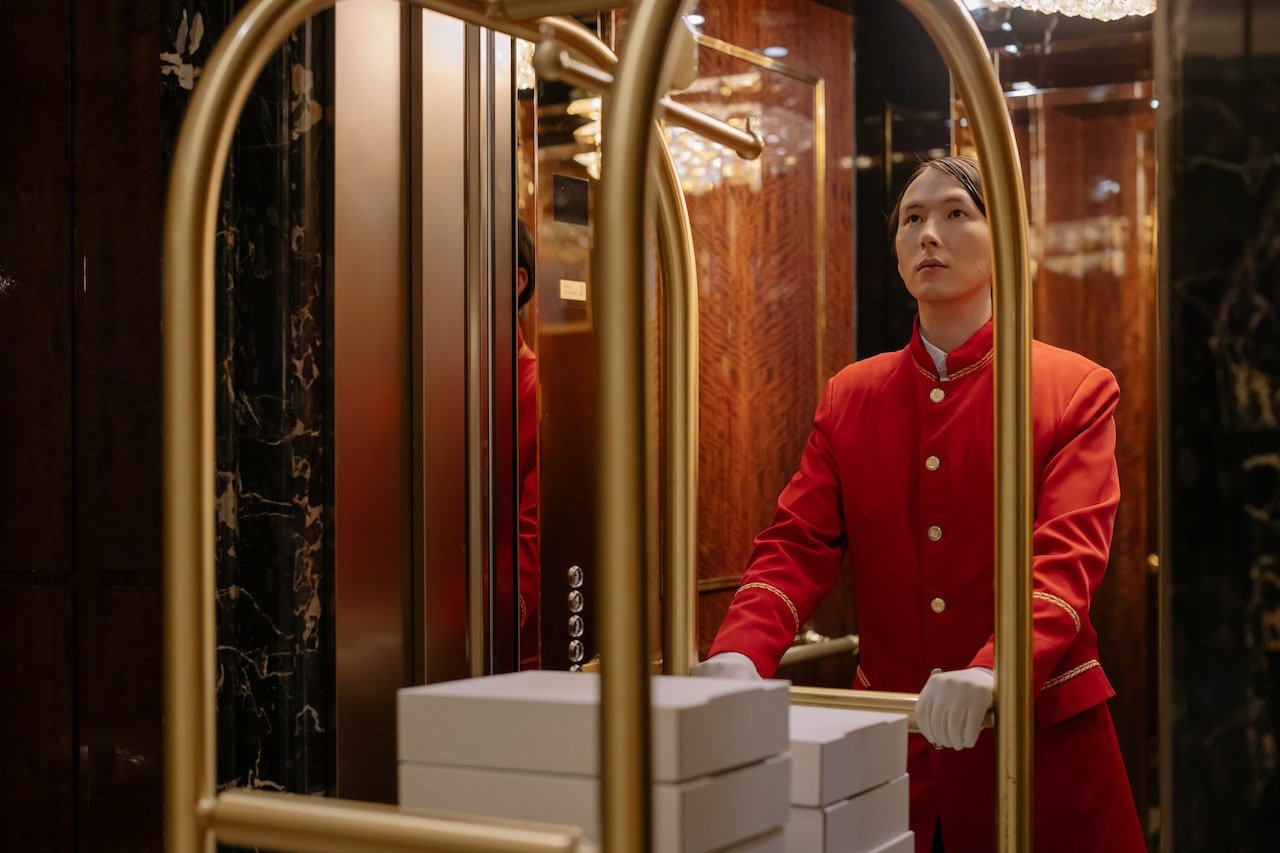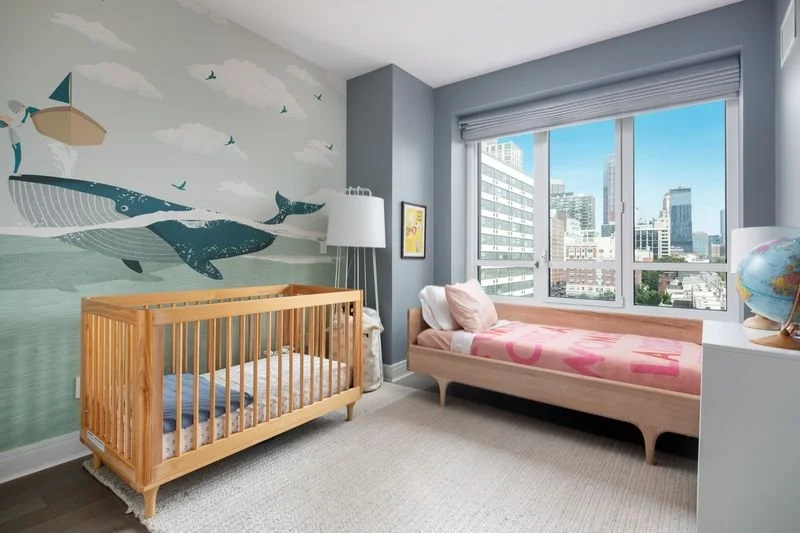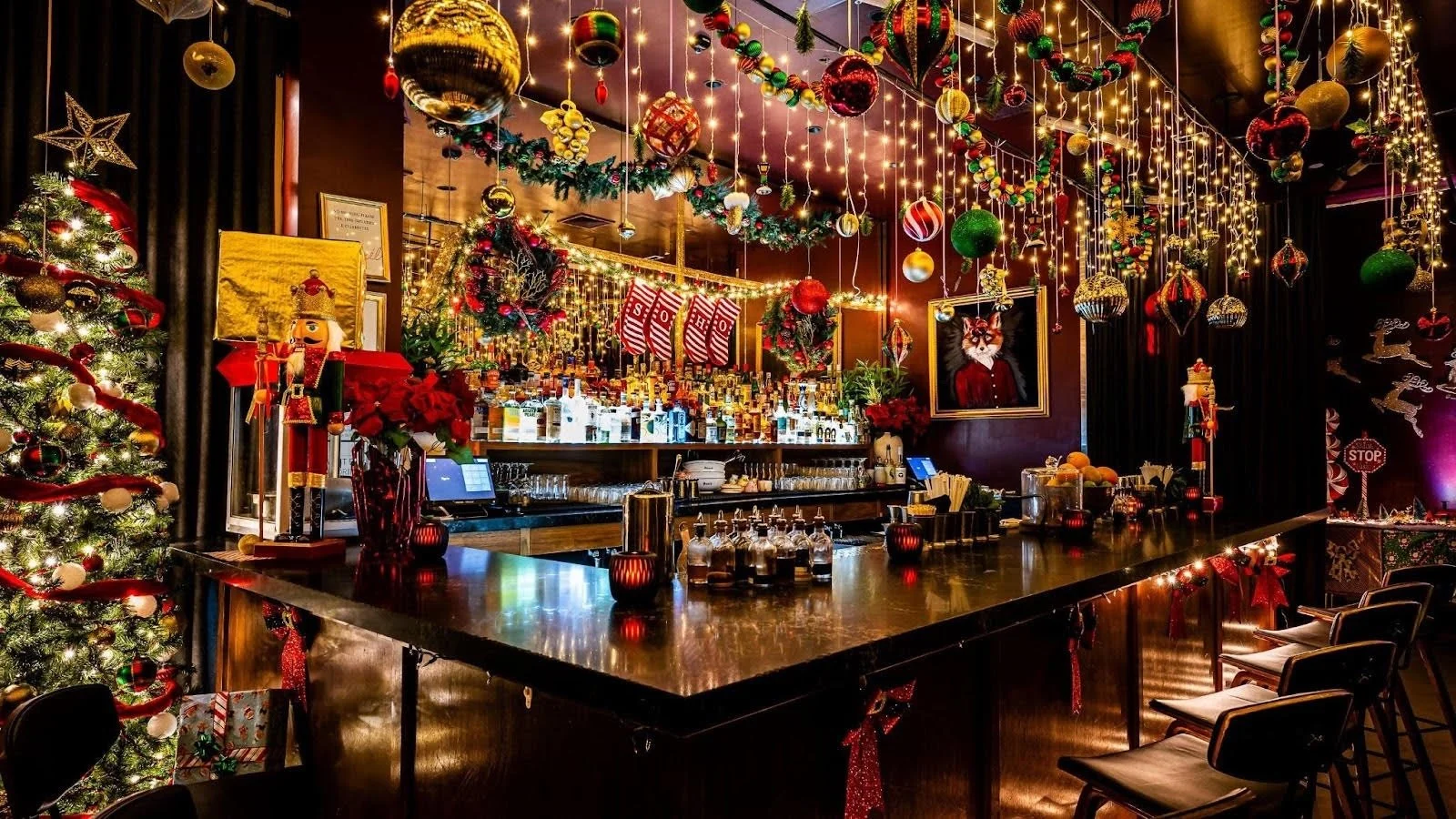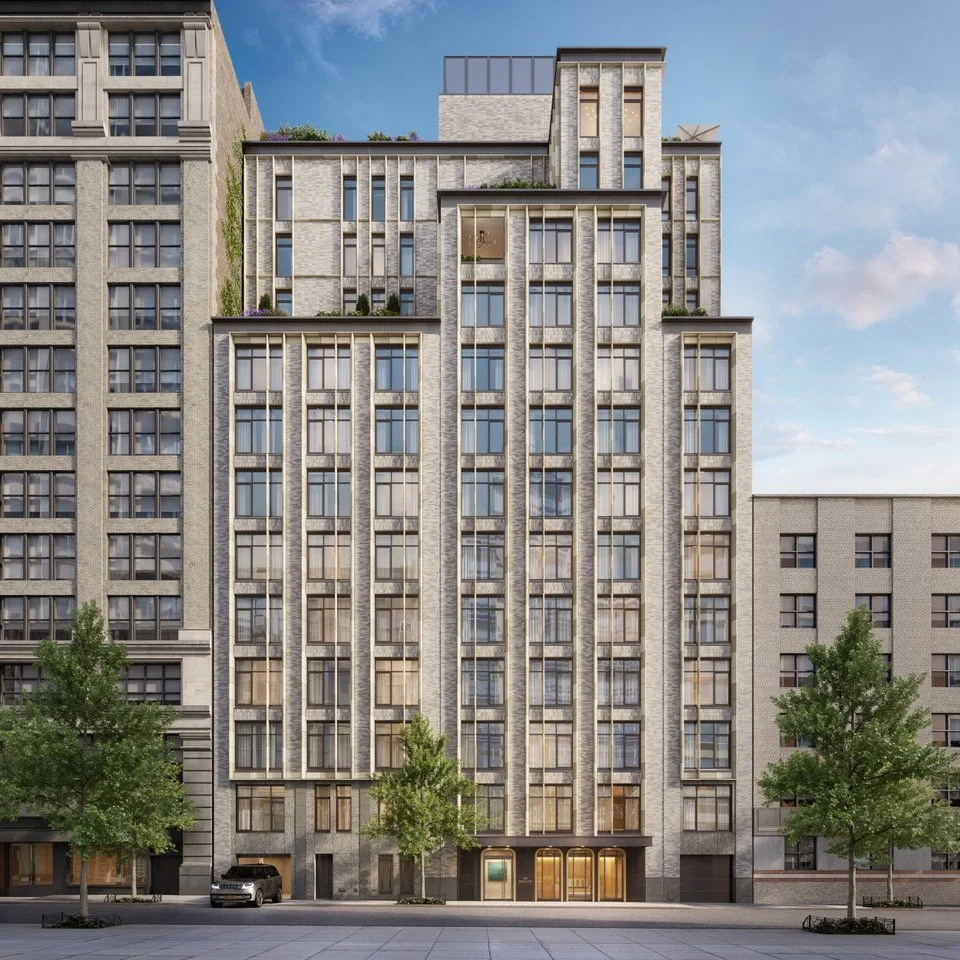Sales Now Underway New Upper West Side Condominiums at 212 West 72nd Street
Last week was the sales launch of 212 West 72nd Street, an iconic, modern Upper West Side building that is currently undergoing a top-to-bottom transformation into condominium residences. Built in 2010 as the neighborhood’s premier rental building formerly known as “The Corner,” 212 West 72nd Street is a rare gem for its prime, convenient location at the corner of Broadway and 72nd Street, its beautiful Central Park views and its airy, light-filled residences. It's made even more rare by the fact that is could possibly become the last rental conversion in NYC (following new legislation passed in 2019).
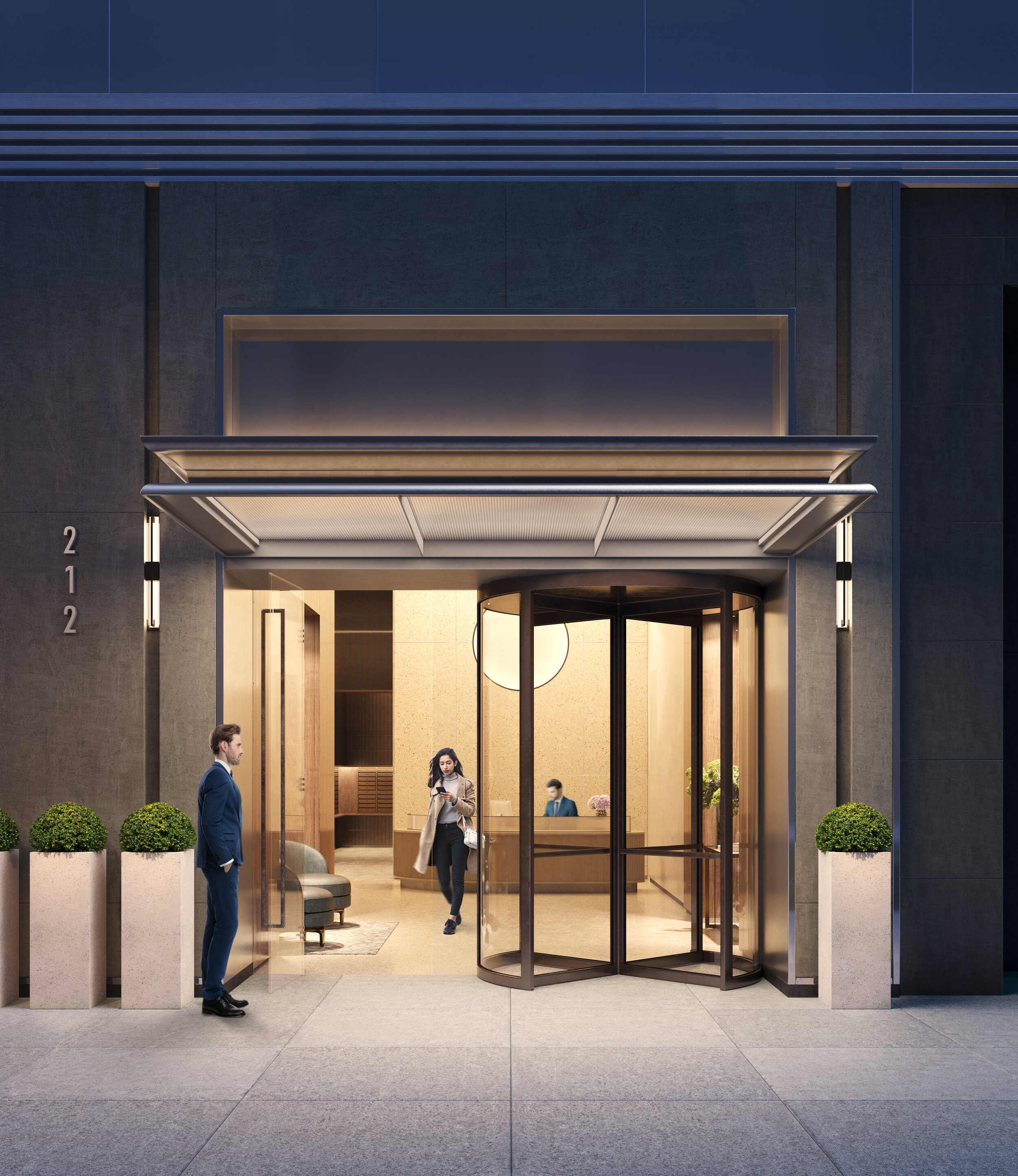
“212 West 72nd Street is truly a one-of-a-kind project,” said John Tashjian, a managing partner at Centurion Property Investors. “As we were planning the redesign, we were overwhelmed by the amount of inquiries we received from former renters who were interested in returning to the building as owners. They know first-hand about the building’s prime location in the heart of the Upper West Side and wanted to secure their spot in its next life as a luxury condominium. The new 212 West 72nd Street was designed with a modern New York lifestyle in mind, and we’re excited to launch sales and show people why this building has such a strong following.”
212 West 72nd Street’s residences range in size from 714 square feet to 3,070 square feet, with select homes also boasting spacious private terraces with cinematic Upper West Side vistas. Many of the residences feature open floor plans that take advantage of the building’s curved glass façade, a concept that provides abundant light and commanding vistas that is specifically unique to 212 West 72nd Street.

RECENT SPACES

The furnished model residences showcase the lifestyle that buyers can experience at 212 West 72nd Street, including one- to four-bedroom layouts.
In each of the 126 residences, the living and dining rooms are open, spacious and elevated by high-performance floor-to-ceiling windows that reduce noise and protect against glare, ultraviolet exposure and solar heat gain. The layouts also promote flexibility, supporting quality time at home as well as formal entertaining. “It was important to us that residents could easily adapt their homes to fit the needs of their individual lifestyles,” Nancy Ruddy said of the design.

Giving attention to the details that matter most, CetraRuddy also took every opportunity to optimize storage, emphasize light and create flow throughout the residences. The firm selected a soft color palette of neutral tones, subtle metallic accents and unique textures to complement the light-filled interiors, and incorporated finishes such as white lacquer and quartzite in the kitchens, and white oak plank flooring throughout. In the custom kitchens, the cabinetry and countertops are not only designed for form, but also for function with plenty of storage spaces.

The transformation of 212 West 72nd Street includes all indoor and outdoor amenity spaces. Residents will arrive home to an elegantly redesigned lobby staffed with a full-time concierge. The softly illuminated double-height space features walnut paneling, custom-finished walls and archways, and terrazzo flooring.
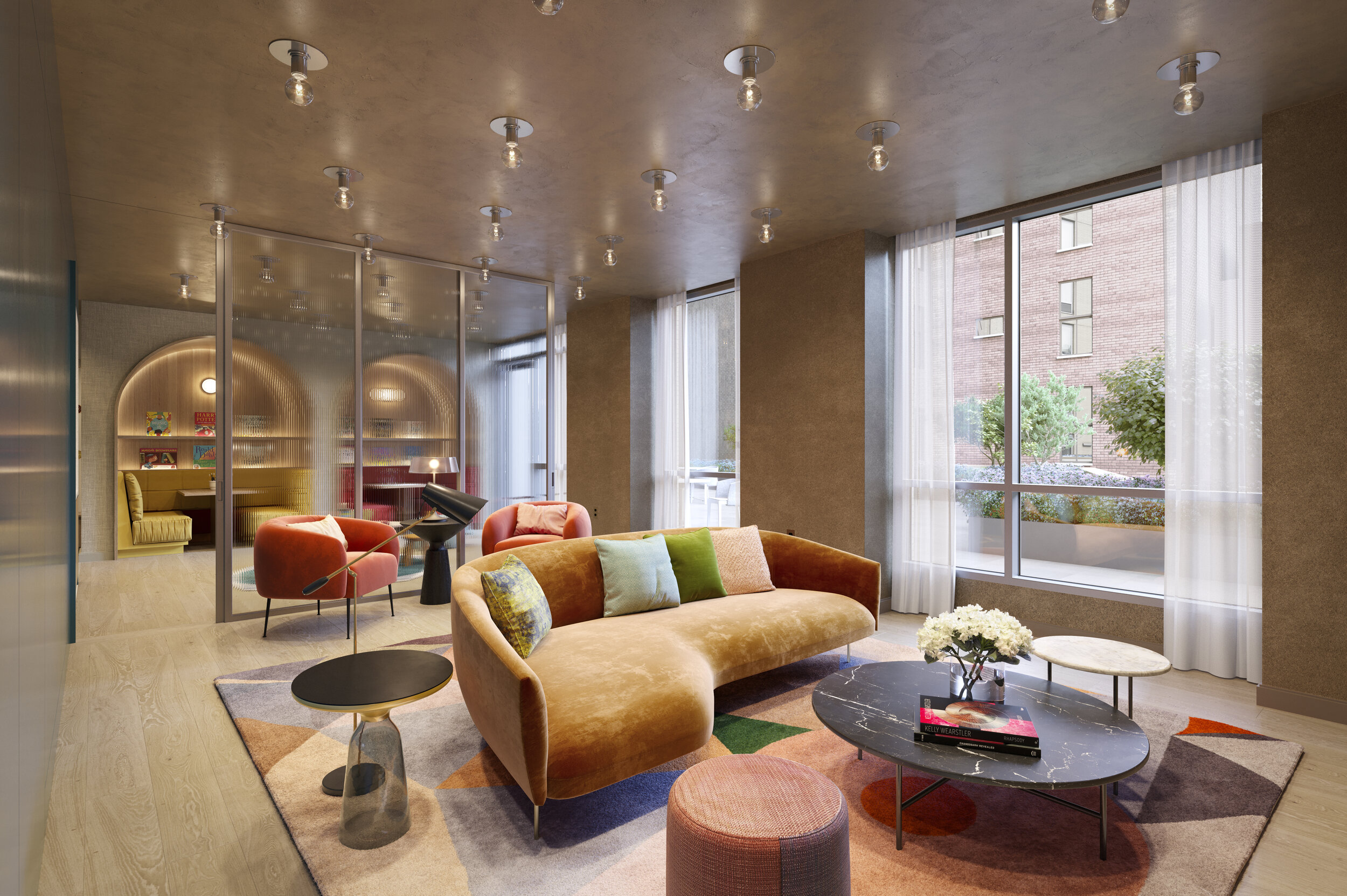
Corcoran Sunshine Marketing Group is the exclusive marketing and sales firm for 212 West 72nd Street.
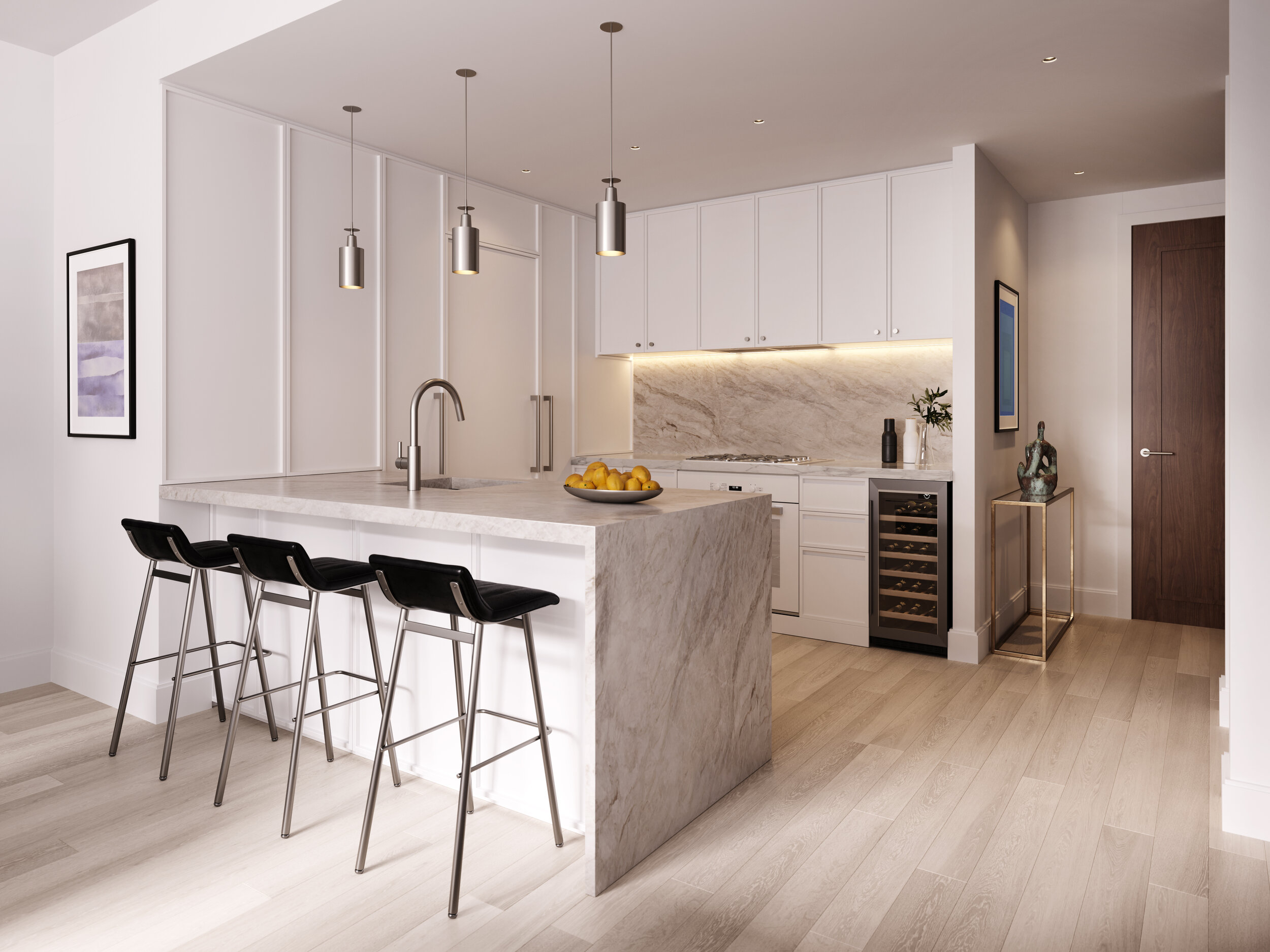
RECENT SPACES
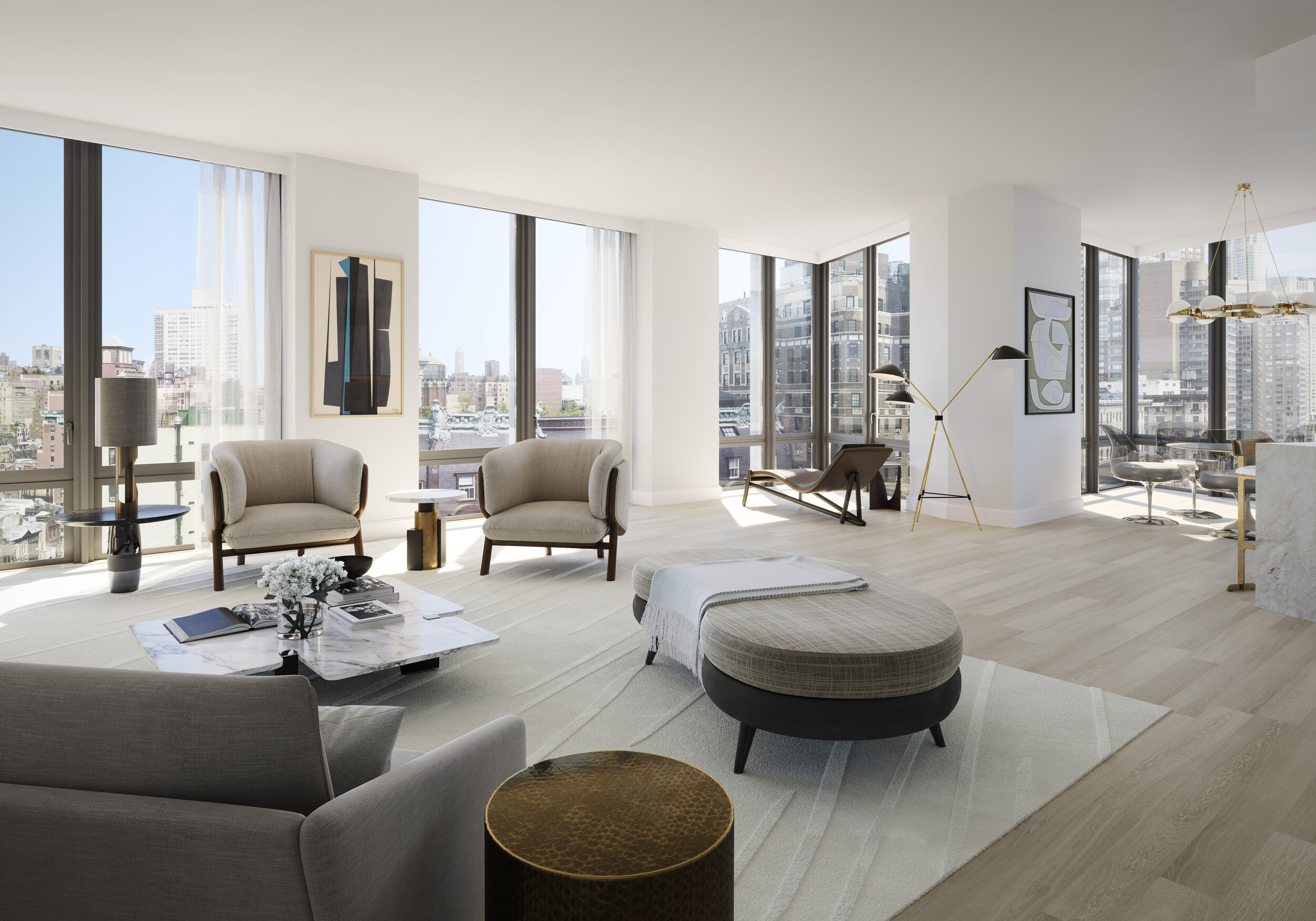
RECENT SPACES
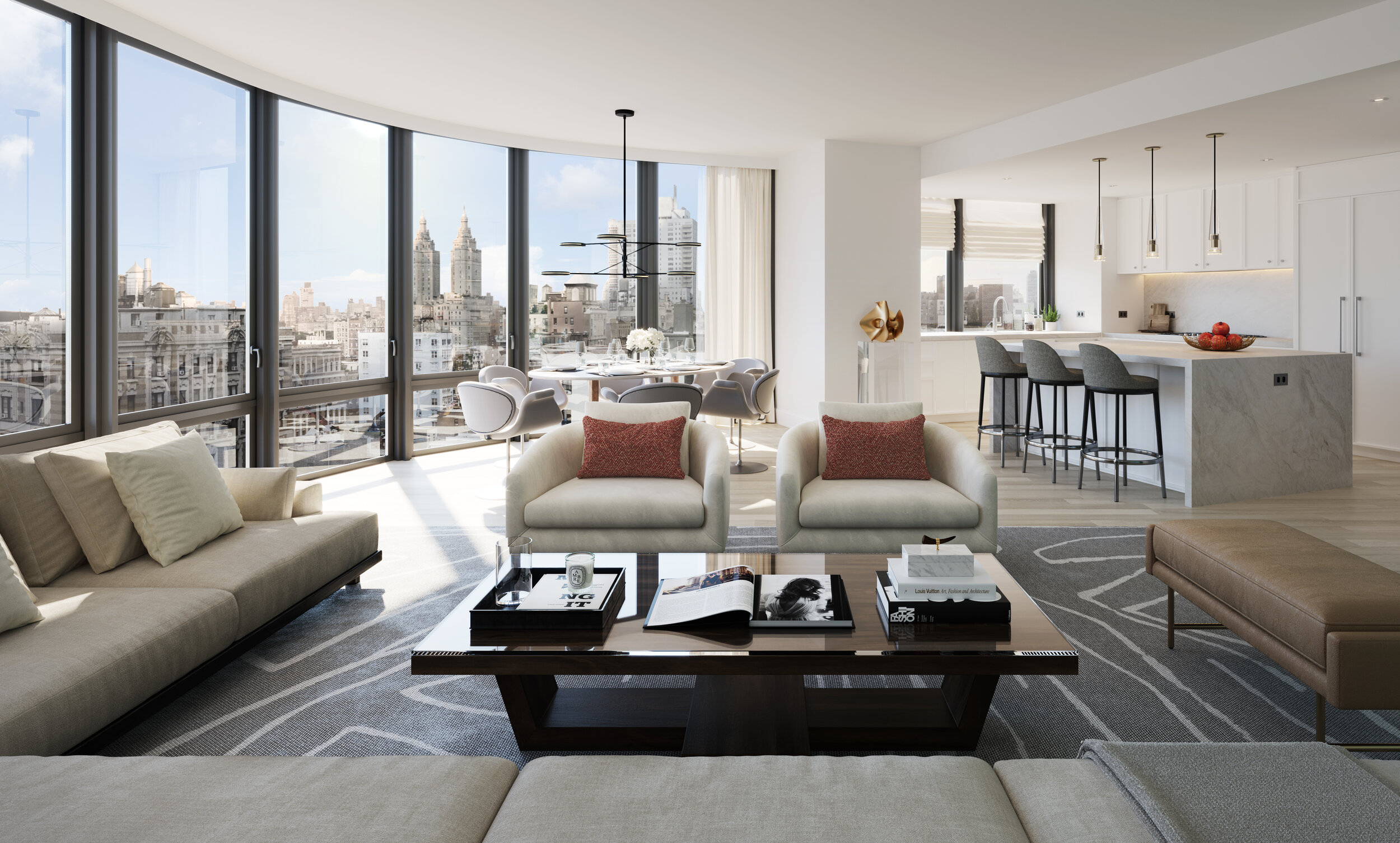
RECENT SPACES
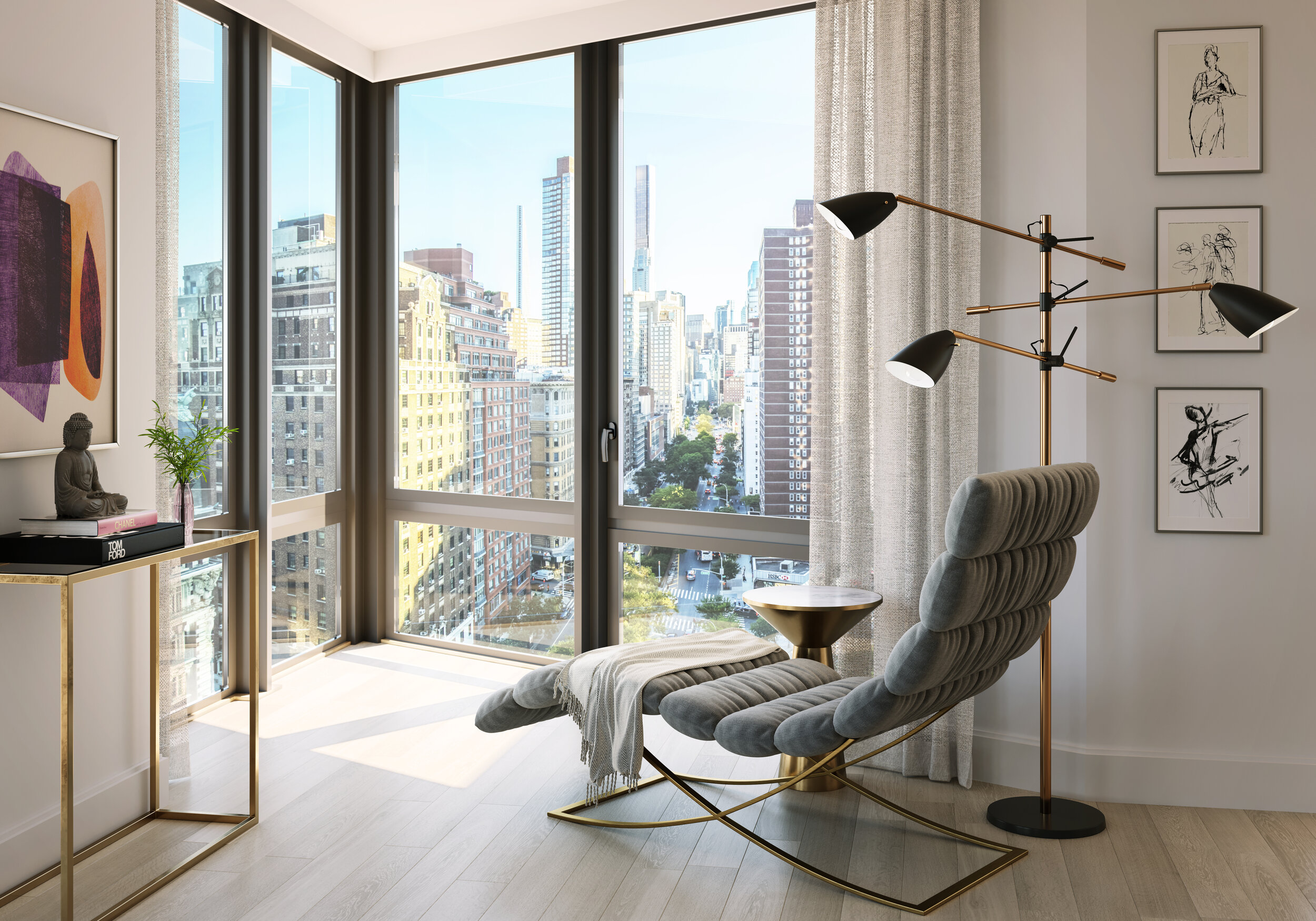
RECENT SPACES

RECENT SPACES
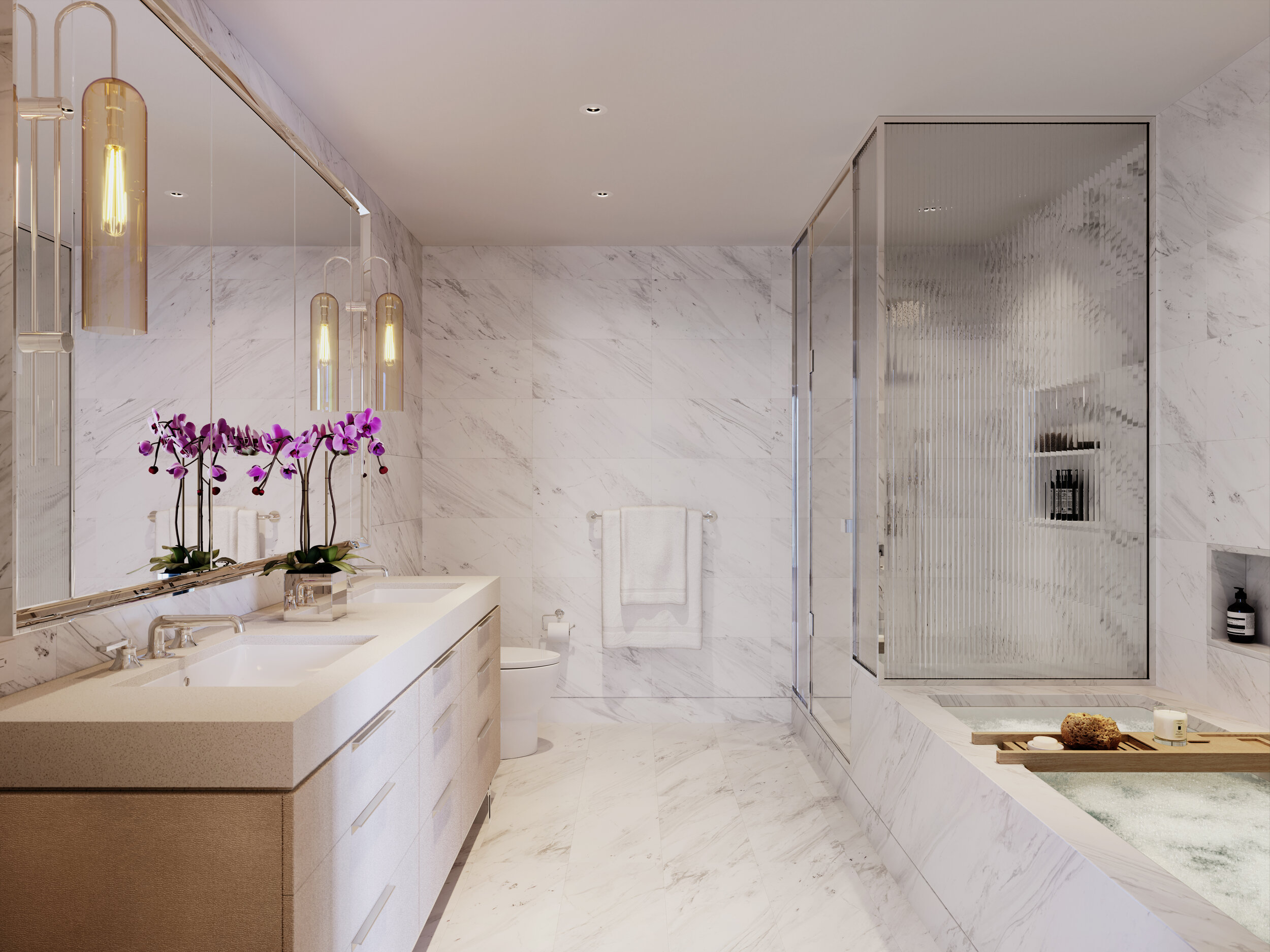
RECENT SPACES

RECENT SPACES
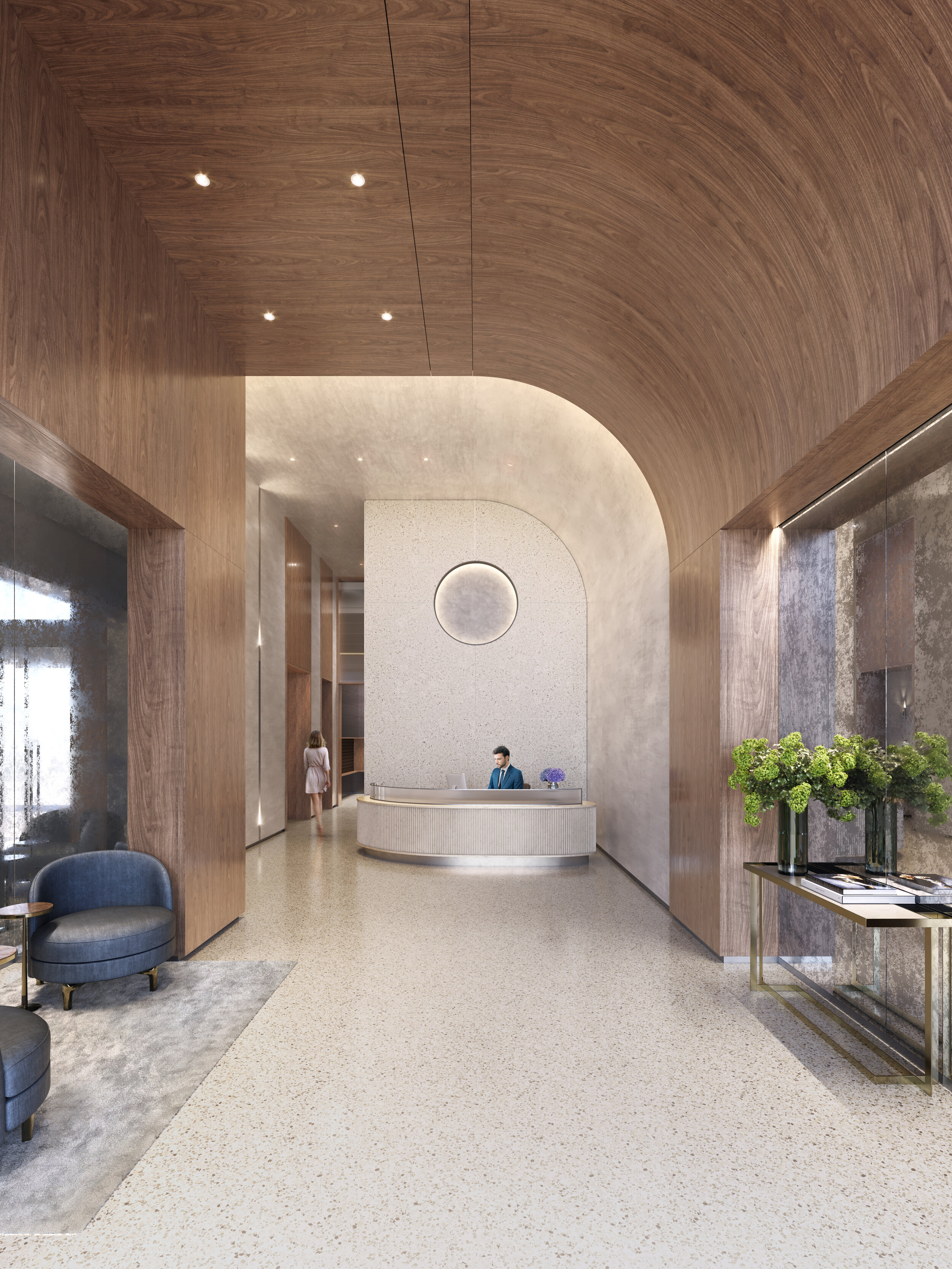
RECENT SPACES

