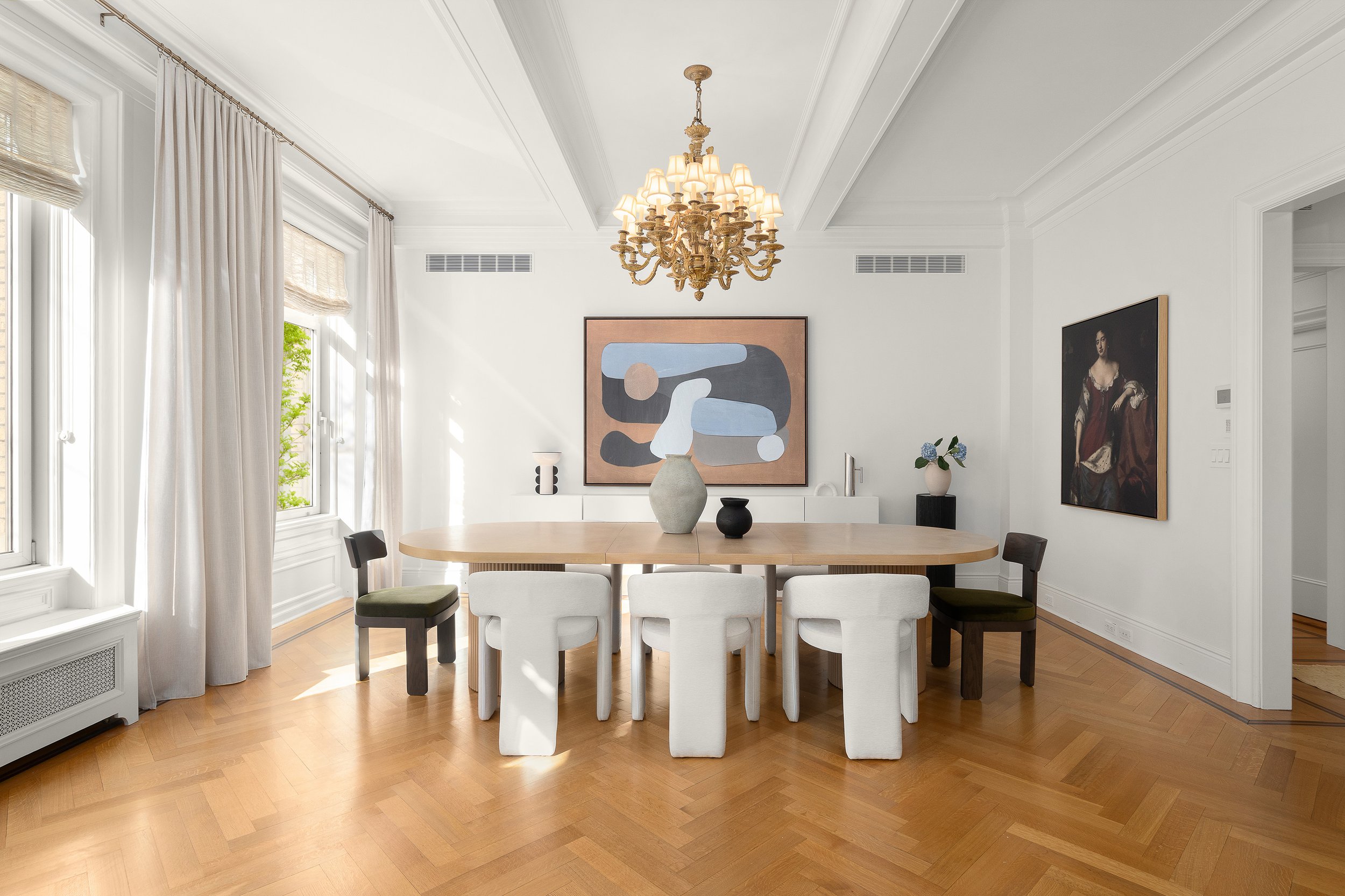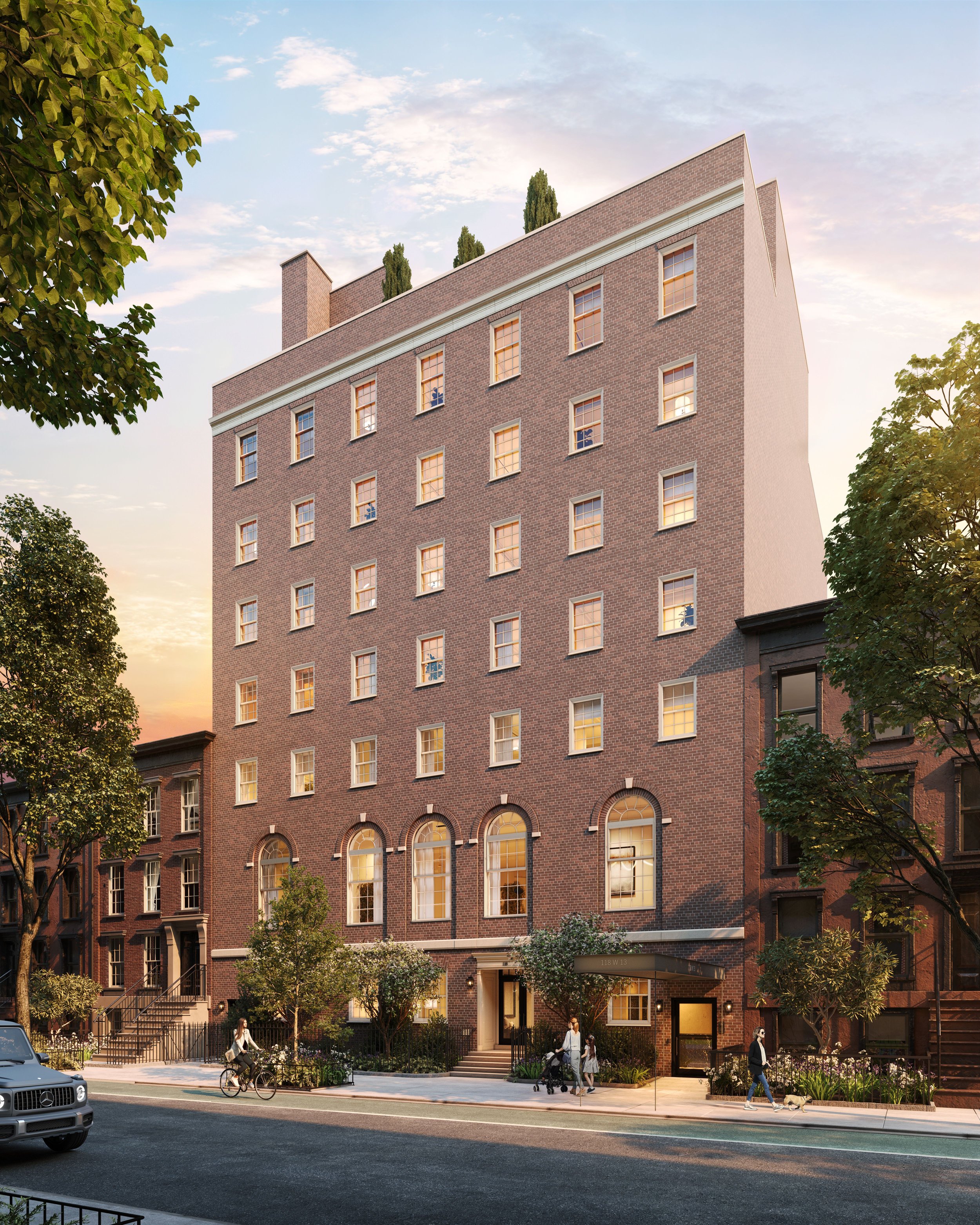Our Favorite Listings For The Week
Looking for a new place to live or just curious about what's on the market? Check out our favorite homes you should make an appointment for this week.
Have a listing you think should be featured? Submit your open house or contact us to tell us more! And be sure to view our new Listings Calendar
1 Hanson Place Apartment #28A
A rare three bedroom, two-and-half bath condo high above Brooklyn in the iconic clocktower of the former Williamsburg Savings Bank, a New York City landmark.
The first resale of its kind since condo conversion in 2006, this spacious apartment presents a unique opportunity to live in a full-service, luxury building while enjoying all the charms of brownstone Brooklyn, just on your doorstep.
Ten-and-a-half foot ceilings, a Viking kitchen with custom pantry, a nearly 1000 square foot great room with a built-in-Danish sound system make this an ideal apartment for entertaining. A stunning, sun drenched master bedroom suite, with an elegant walnut dressing room, and two generous guest bedrooms, all with breathtaking views of the borough and beyond. The apartment's 17 oversized windows provide 270-degrees of views, which, must be seen to be believed.
30 Park Place, Unit PH76B
Enjoy sweeping skyline and river views as well as world-renowned service 76th floors up at the Four Seasons Private Residences. This expansive never before lived in half floor penthouse has 3 masterfully designed bedrooms, 4.5 well-appointed bathrooms, 2 breathtaking loggias and soaring 16' ceilings. At 3,173 square feet, penthouse 76B welcomes guests in its spacious reception hall which leads to a sun drenched 30' south and west facing living room.
Complete with French-limestone gas burning fire place and solid herringbone wood floors, the living room leads to a separate 18' corner dining room with south and east exposures. The eat in kitchen with Bilotta rift-cut oak kitchen cabinetry, wet-bar, and Gaggenau appliances, opens to the family room and eastern loggia. The master bedroom suite features two luxurious marble ensuite baths (one features a deep soaking tub and separate stall shower) and ample closet space including two walk-in closets. The two additional bedrooms feature full ensuite baths and access to the western loggia. State of the art systems include a ceiling hung, four-pipe fan coil HVAC with dedicated zones. Penthouse 76B comes with a large private storage unit located within the building and a separate service entrance.
Developed by visionary Silverstein Properties, Inc. Masterfully designed by Robert A.M. Stern Architects. Services by legendary Four Seasons Hotels and Resorts provide a new caliber of living to New York City residents
This unique and historic, fully detached 28’ wide by 60’ deep President St. home with a storied past is a staple in the Carroll Gardens footprint. Built in 1897 by architects Hough and Deuell, this house originally started life as the Hans S. Christian Memorial Kindergarten (Brooklyn’s first kindergarten), and later becoming a Christian church until the 1970s, when it was converted to a private residence.
Located on one of the most coveted blocks in Carroll Gardens, 236 President Street is situated with 3,850+/- sq.ft. of interior space, an additional 1,650+/- sq.ft basement, plus 1,425+/- sq.ft. of private outdoor space and its very own attached garage. The unparalleled structure of this home showcases soaring ceilings with a stunning spiral staircase, stained-glass windows, original beamed ceilings, and original architectural details inside and out. With windows on all sides, the rooms are totally illuminated with natural light and put emphasis on the generous proportions and scale of the space.
Currently configured as a two-family home with a total of 5 bedrooms and 5 bathrooms, it is shared by an entry hallway with the parlor floor having two bedrooms, 2 bathrooms, kitchen, grand living/dining areas, and access to the front and rear yards. The top level apartment has an additional 3 bedrooms, 2 baths with a full kitchen, skylights and a large living space. Rounding out this home is an outdoor kitchen in the rear yard and an oversized basement perfect for a recreation room with a new bathroom, high ceilings and exposed brick.
Listed by: The Heyman Team, Sotheby's International Realty - Downtown Manhattan Brokerage
Have a listing you think should be featured contact us or submit here to tell us more! Follow Off The MRKT on Twitter and Instagram, and like us on Facebook.








Discover The Maybury in Hudson Yards, a luxury rental tower redefining modern NYC living with rooftop lounges, co-working spaces, concierge services, and premium amenities.