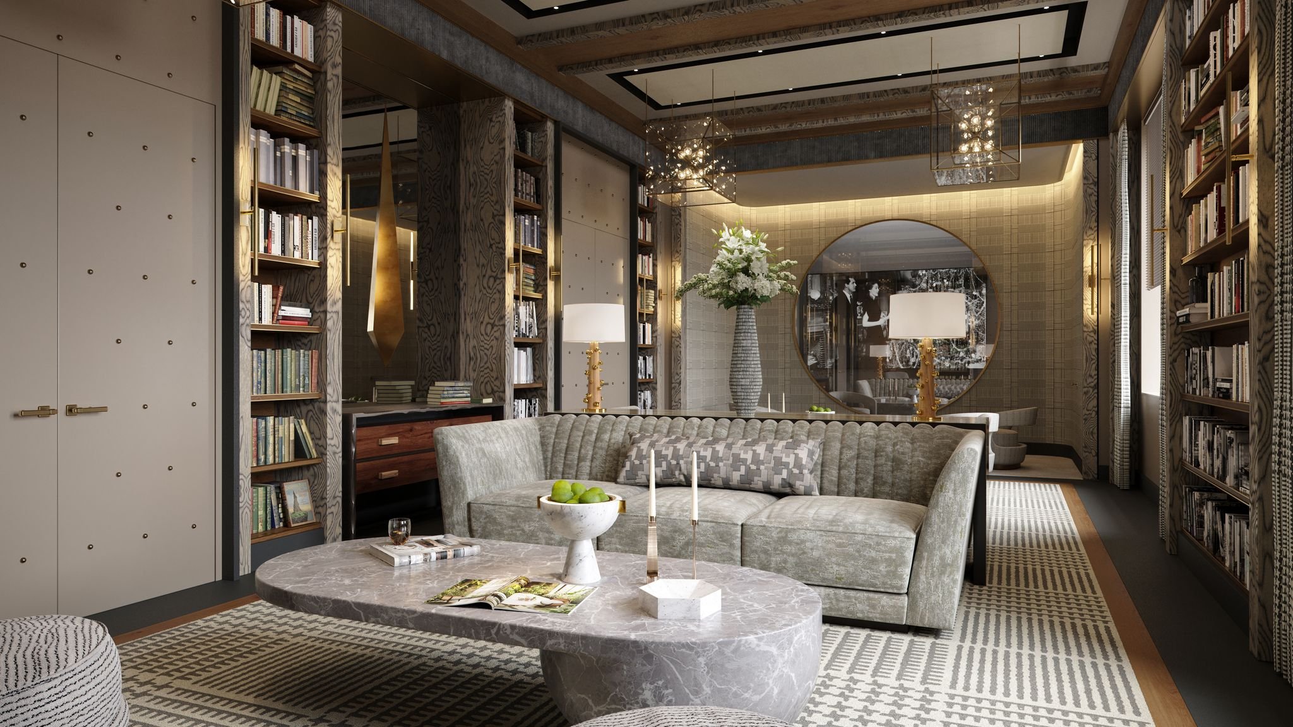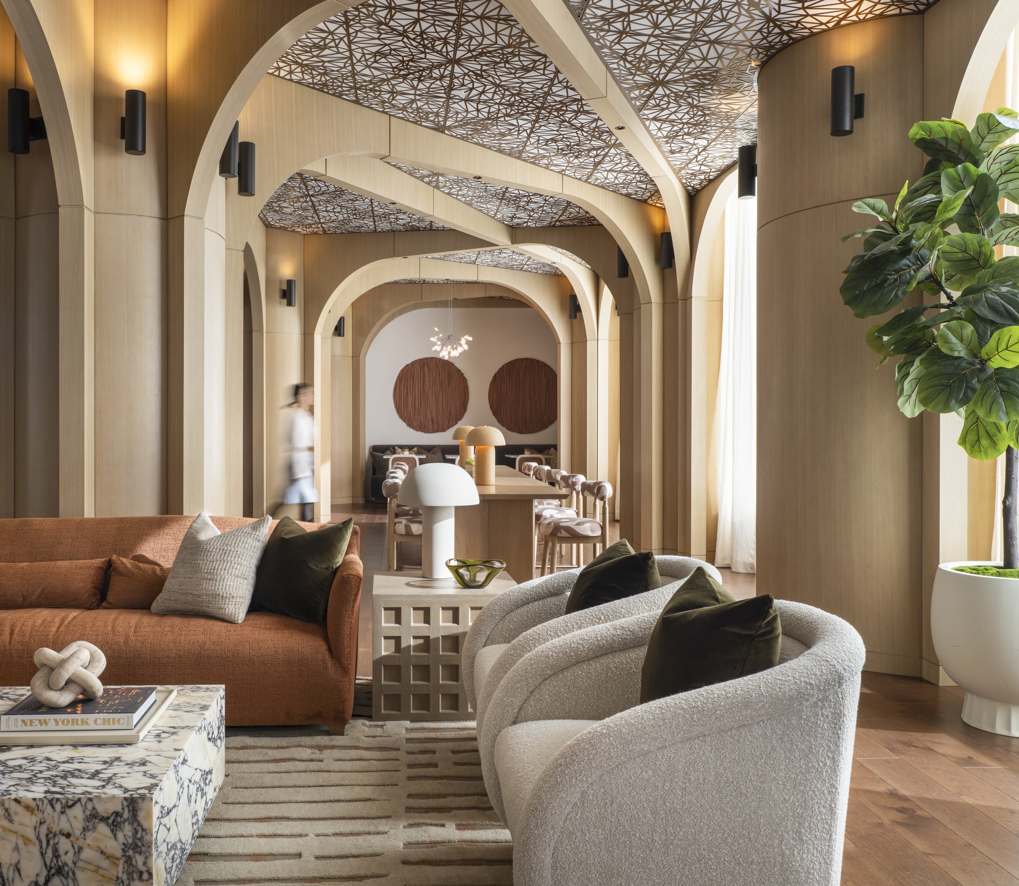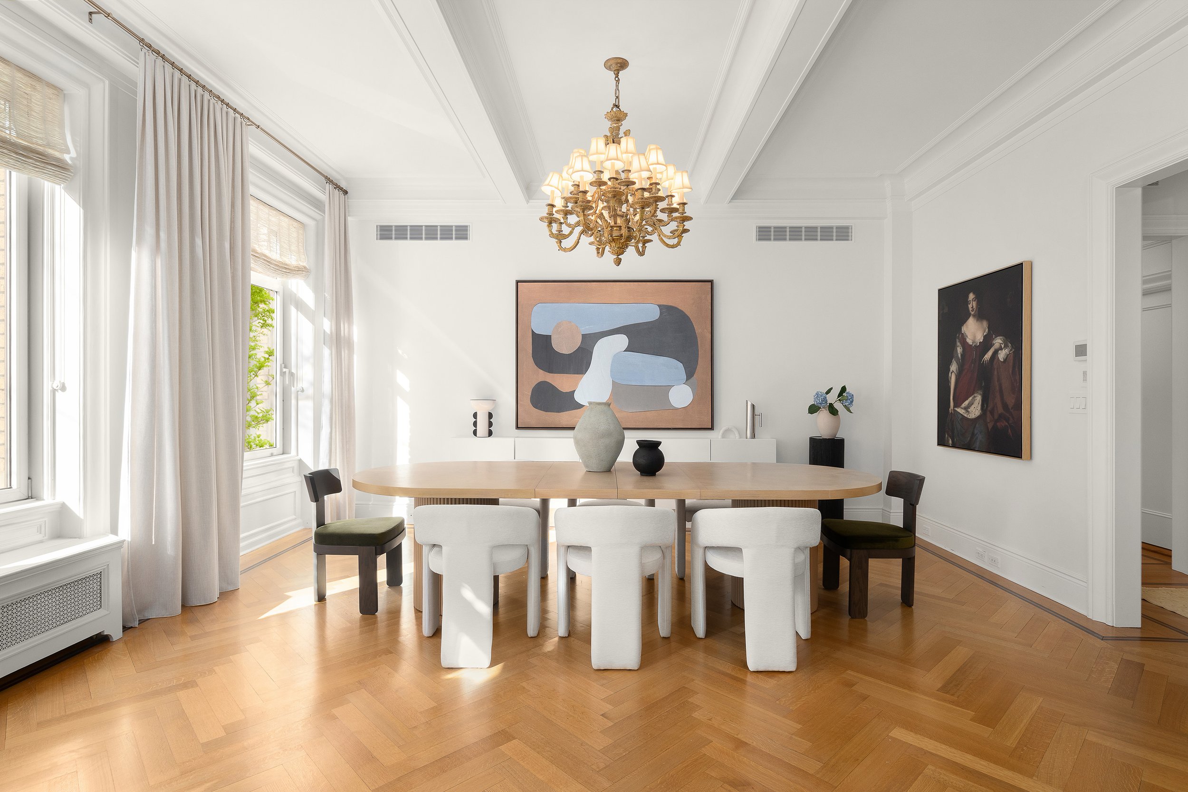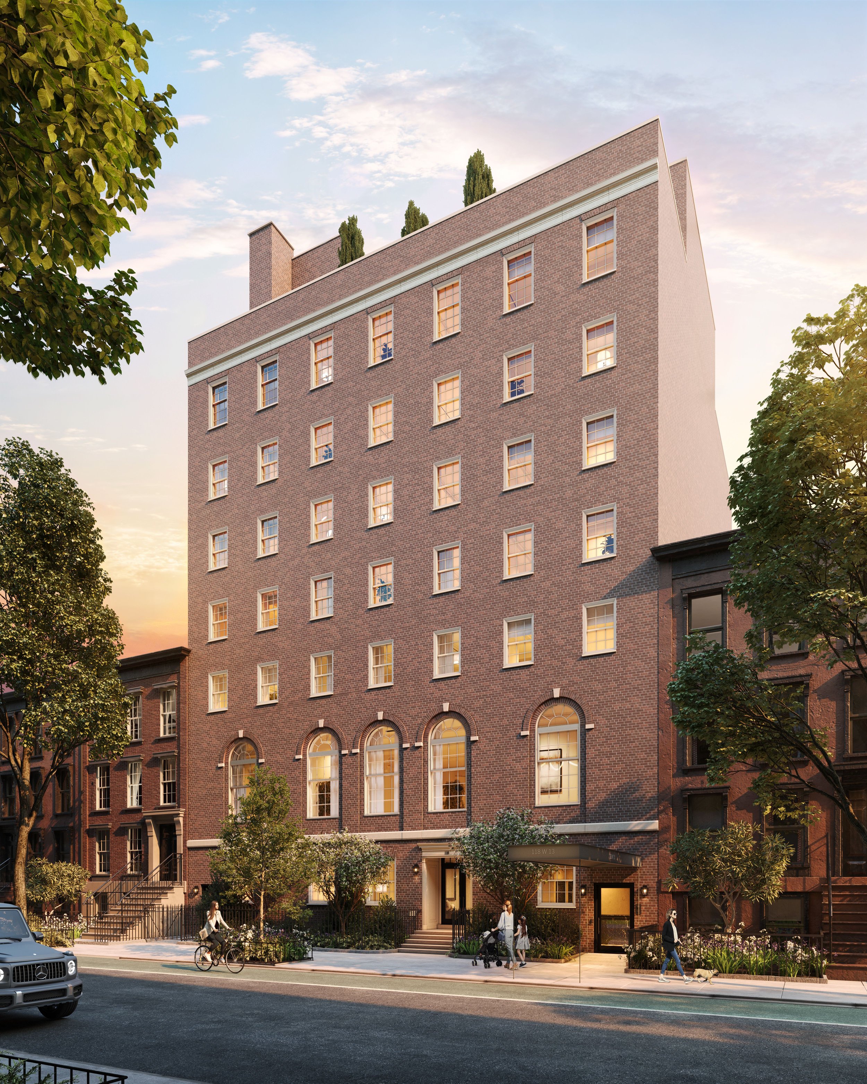Our Favorite Listings For The Week
Looking for a new place to live or just curious about what's on the market? Check out our favorite homes you should make an appointment for this week.
Have a listing you think should be featured? Submit your open house or contact us to tell us more!
75 Kenmare Penthouse B
NYC’s first luxury condo featuring interiors by Kravitz Design, founded by legendary music icon Lenny Kravitz. 75 Kenmare retains the authenticity of downtown life while incorporating a new sense of refined elegance.
75 Kenmare is proud to unveil their newest model unit; Penthouse B, a three-bedroom, two and a half bathroom duplex. The 2,106 sqft unit offers two outdoor spaces a 657 sqft private terrace and a 493 sqft private roof deck. The penthouse features oversized custom-designed casement windows, white oak flooring, radiant heated master and full bathroom floors, an ultra-luxury kitchen complete with white oak cabinetry, and integrated Gaggenau appliances.
For the interiors styling of Penthouse B, 75 Kenmare partnered with renowned French furnishing brand Ligne Roset. In the unit, Ligne Roset created a sophisticated mélange of contemporary pieces, mixed furnishing from different eras layered in muted materials to mimic Kravitz Design's vision for the building. They've also placed their iconic Togo sofa, one of Lenny Kravitz's favorite pieces, in the living area.
Mirroring the building's Nolita neighborhood's creative history, Penthouse B will exclusively feature the photography of Nathan Myhrvold, founder of Modernist Cuisine Gallery. Nathan, former Chief Technology Officer of Microsoft, builds custom cameras, robotics, and software to capture the world in new ways. Six images captured during Nathan's travels throughout the unit. This marks the first time Myrhrvold's photography has ever been shown in NYC.
Residence 9F is one of the last remaining homes on the market under $1 million at The Symon, Brooklyn Heights' new boutique development. Thoughtfully-designed and attainably priced for the neighborhood, the one-bed, one-bath home encompasses 596 square feet and is located at 76 Schermerhorn Street between Court Street and Boerum Place. Designed inside and out by Studio DB — the New York-based design firm led by husband and wife Damian and Britt Zunino, who are known for their custom homes and high-end interiors work for a roster of celebrities — this stunning home boasts an open layout and high ceilings thus giving it a lofty feel. An inviting one-of-a-kind entry foyer, featuring large solid panel doors, crown molding accents, eight-inch baseboards as well as inlaid wood flooring medallions with a basket-weave motif welcome residents home and three large windows let in plenty of natural light. Leading into the open concept living/dining area and kitchen, the space boasts custom cabinetry, a white Statuarietto marble slab backsplash accented by white dove quartz countertops and polished nickel fixtures by Kallista. Appointed with top appliances, the kitchen also features BlueStar chef’s range, integrated Liebherr refrigerator, Bosch dishwasher, microwave and garbage disposal. The master bedroom is well-proportioned with ample closet space and abundant light through two large windows. A spacious bathroom offers a Studio DB-designed vanity with Bardiglio marble countertop, Carrara Crema marble European tub and shower with a custom diamond-pattern, Waterworks fixtures in an antique brass finish and an inset, vintage-inspired medicine cabinet.
9F’s future buyer will also have immediate access to a host of amenities at the building, including a beautifully-landscaped rooftop terrace providing scenic vistas of Brooklyn's adjoining historic district as well as Downtown Manhattan, private lounge with a fireplace, a gym, a children’s playroom and more.
Romance and glamour abound in this absolutely stunning and mint turn-key triplex penthouse on one of the most charming Nolita blocks of Lower Manhattan. The elevator opens to a gracious foyer with entry closet and open plan living, dining and kitchen area with north and south exposures and a private terrace off the eat-in kitchen. Floor to ceiling wood framed windows, with separately opening clerestory windows in the kitchen, flank either side of the grand scale entertaining area. Up the marble staircase to the second level of the apartment one will find two bedrooms and a full bathroom. Continuing up, the top floor master suite is a world unto itself. The master bedroom also has a wall of floor to ceiling wood framed windows and door that lead to a terrace that has been expanded for maximum utility. The residence is listed at $6,800,000 and is represented by Nadine Adamson and Kelsey Hall of Brown Harris Stevens.












