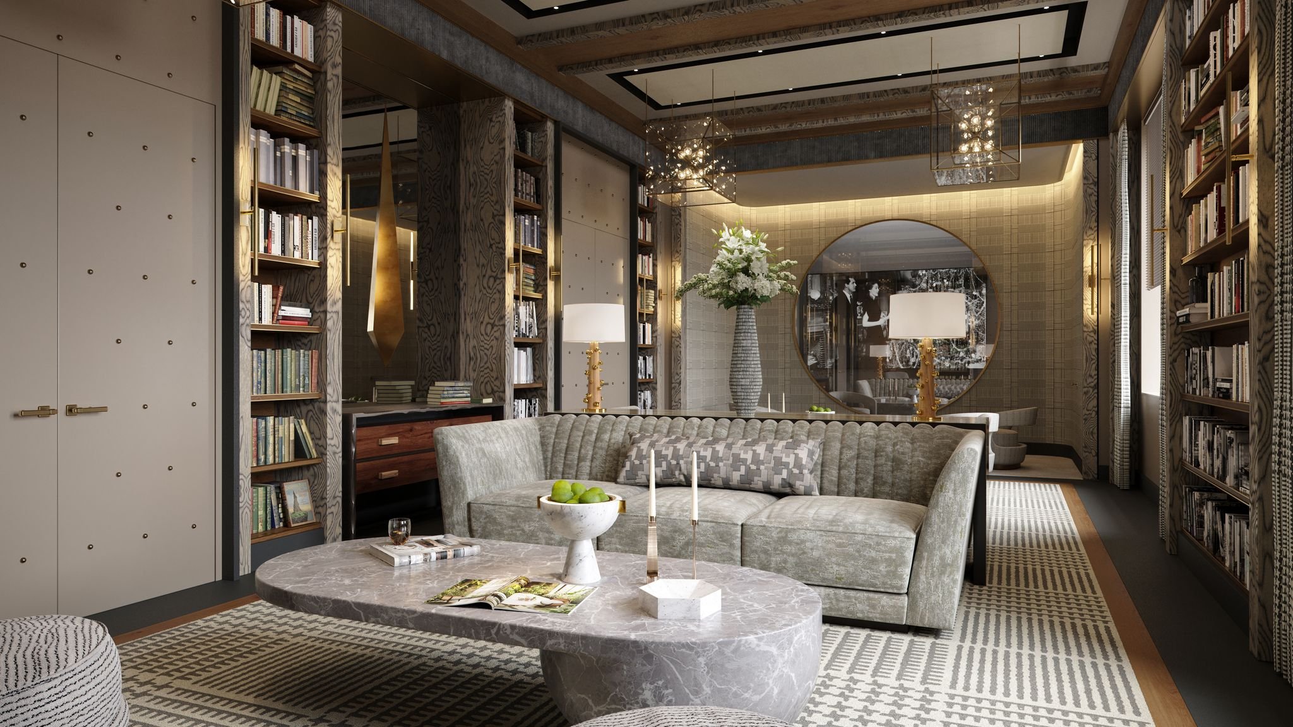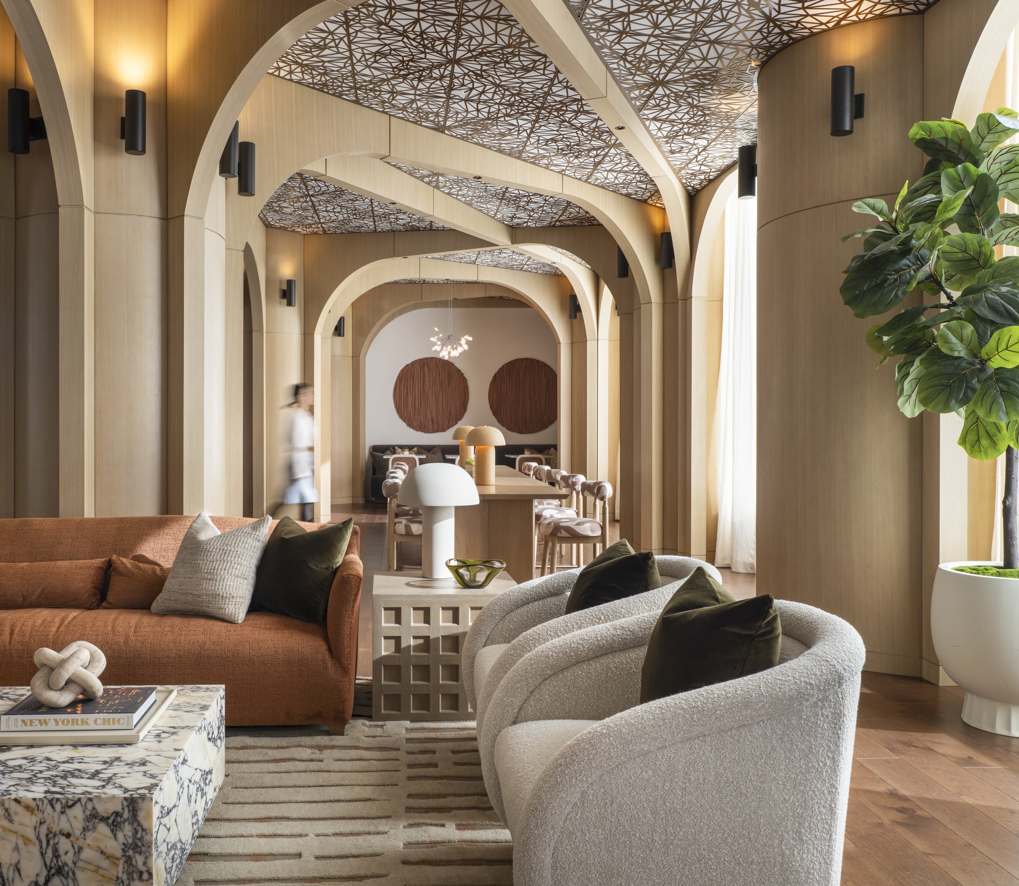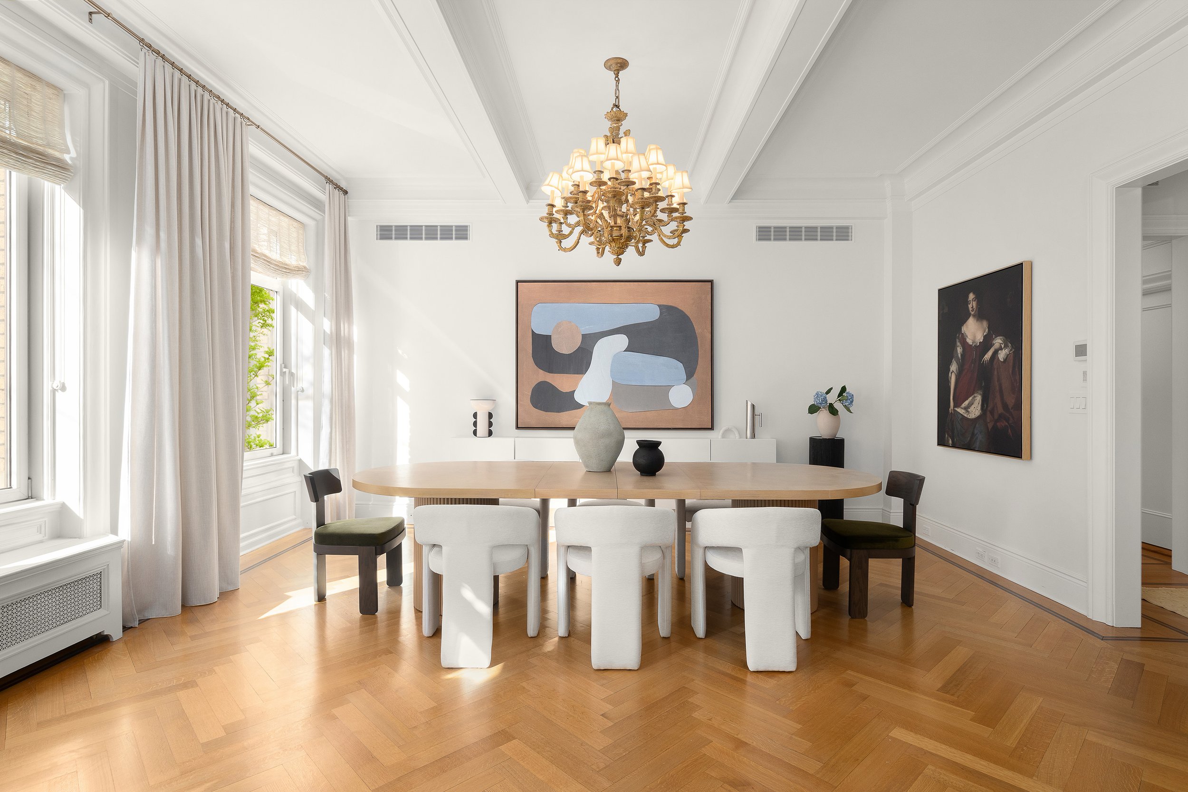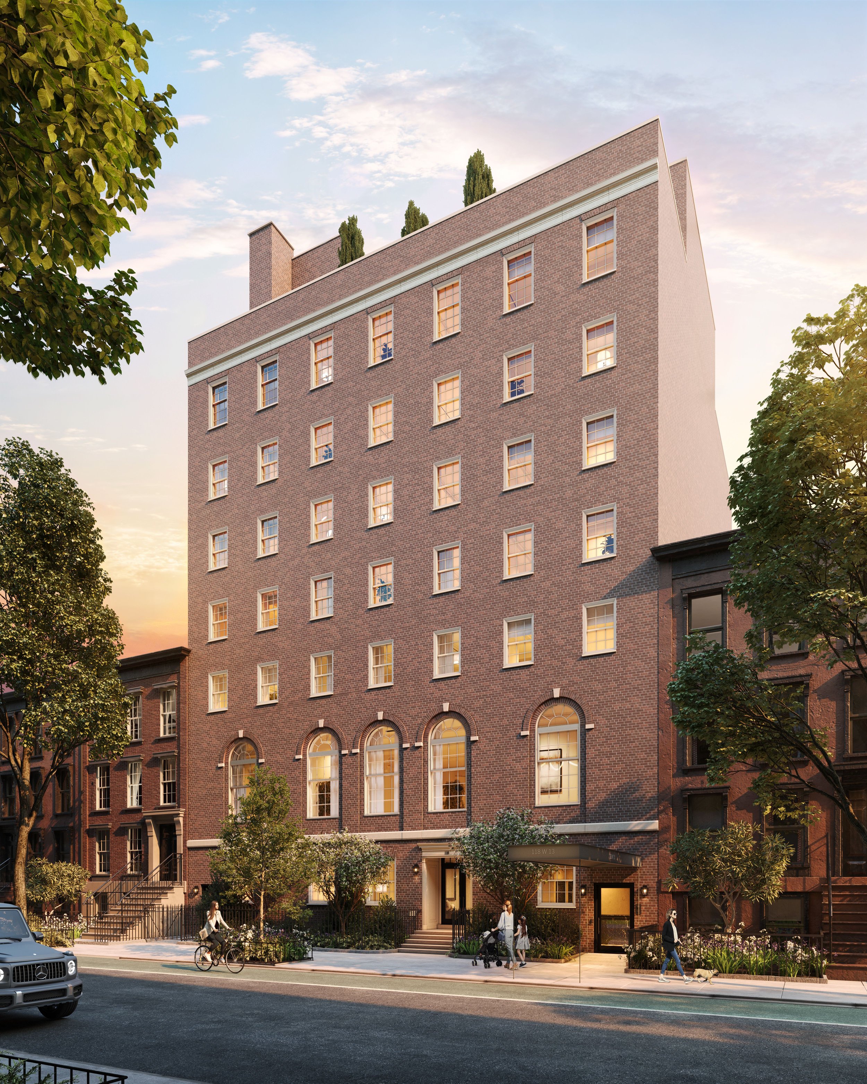Our Favorite Listing: A Duplex in the Sky With A 3,000 Sqft. Terrace
Our favorite listing this week is located at One West End, the sculptural glass residential tower designed by Pelli Clarke Pelli within Riverside Center. At $19.5 million, 29B offers 5,302 square feet of interiors space, with four bedrooms, five and a half baths, a media room, lofted library, and a double height great room leading out to a 3,000 square foot terrace with impeccable views.
Townhome 29B, is a large four bedrooms, 5.5 baths, a media room, a lofted library and a double height great room leading to a 3,299 square foot terrace with three exposures. The custom eat-in Scavolini kitchen designed by Jeffery Beers for One West End features Dornbracht fixtures, walnut cabinets with champagne matte glass panels, and Calacatta Borghini marble on the waterfall edge countertops and cabinetry framing. Appliances include a Wolf cooktop, two ovens, Sub-Zero refrigerator and wine refrigerator and two Miele dishwashers.
The oversized master suite features a morning kitchen, a spacious dressing room and ensuite bath with heated Bianco Dolomiti marble floors, brushed limestone walls and marble slab countertops. Recessed medicine cabinets, a soaking tub, a glass-enclosed shower and Dornbracht fixtures outfit this luxurious master.
*Photos of interiors to be credited to Evan Joseph Photography*
Each secondary bedroom is complete with floor-to-ceiling windows and an ensuite bath containing heated marble floors, walls, oak vanity with a custom countertop and Dornbracht fixtures.
The powder room features a Calacatta Fabricotti stone vanity and sink, an Eramosa marble floor and an accent wall in a herringbone pattern inlay.
Additional features include: Utility room with washer/dryer, year-round zoned temperature control via a 4-pipe fan coil HVAC system, and pathways for future connections of electronically controlled solar shades.
Commanding a full city block between 59th and 60th Streets at West End Avenue, One West End is home to 35,000 square feet of indoor and outdoor resort-inspired amenities including a 75-foot swimming pool within a double-height cantilevered atrium, a private fitness center and spa, and a 12,000 square foot terrace featuring cabanas, lush green spaces and areas for grilling and outdoor entertaining. Additional grandly-scaled amenity spaces include a living room with fireplace, media, billiards and game rooms, a children's playroom overlooking the garden terrace and a private dining room with chef's demonstration kitchen. On-site parking and resident storage are also available.
For more information click here.
Have a listing you think should be featured contact us or email at Jeremy@offthemrkt.com to tell us more! Follow Off The MRKT on Twitter and Instagram, and like us on Facebook.
Related Stories






















Step inside the whimsical world of Izzy Hanson-Johnston's Murray Hill apartment, a maximalist haven where vibrant colors meet personal memories. Discover how this unique space turns everyday living into an art form