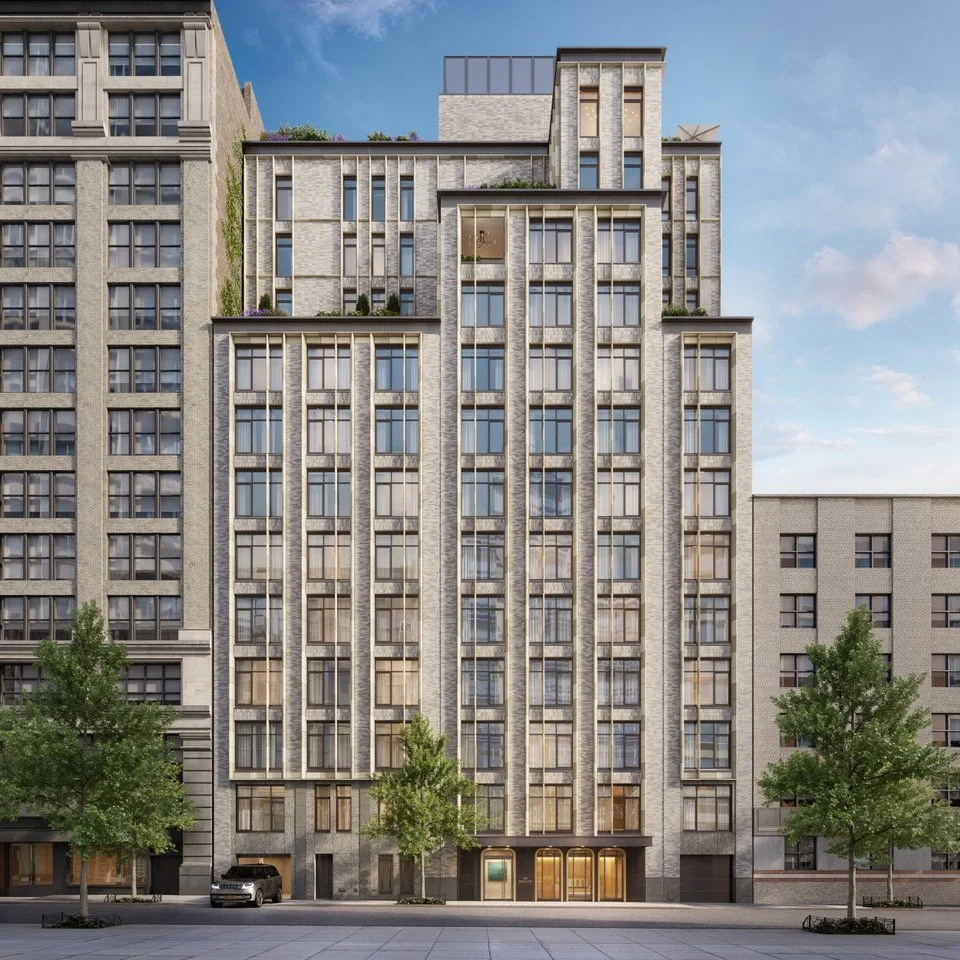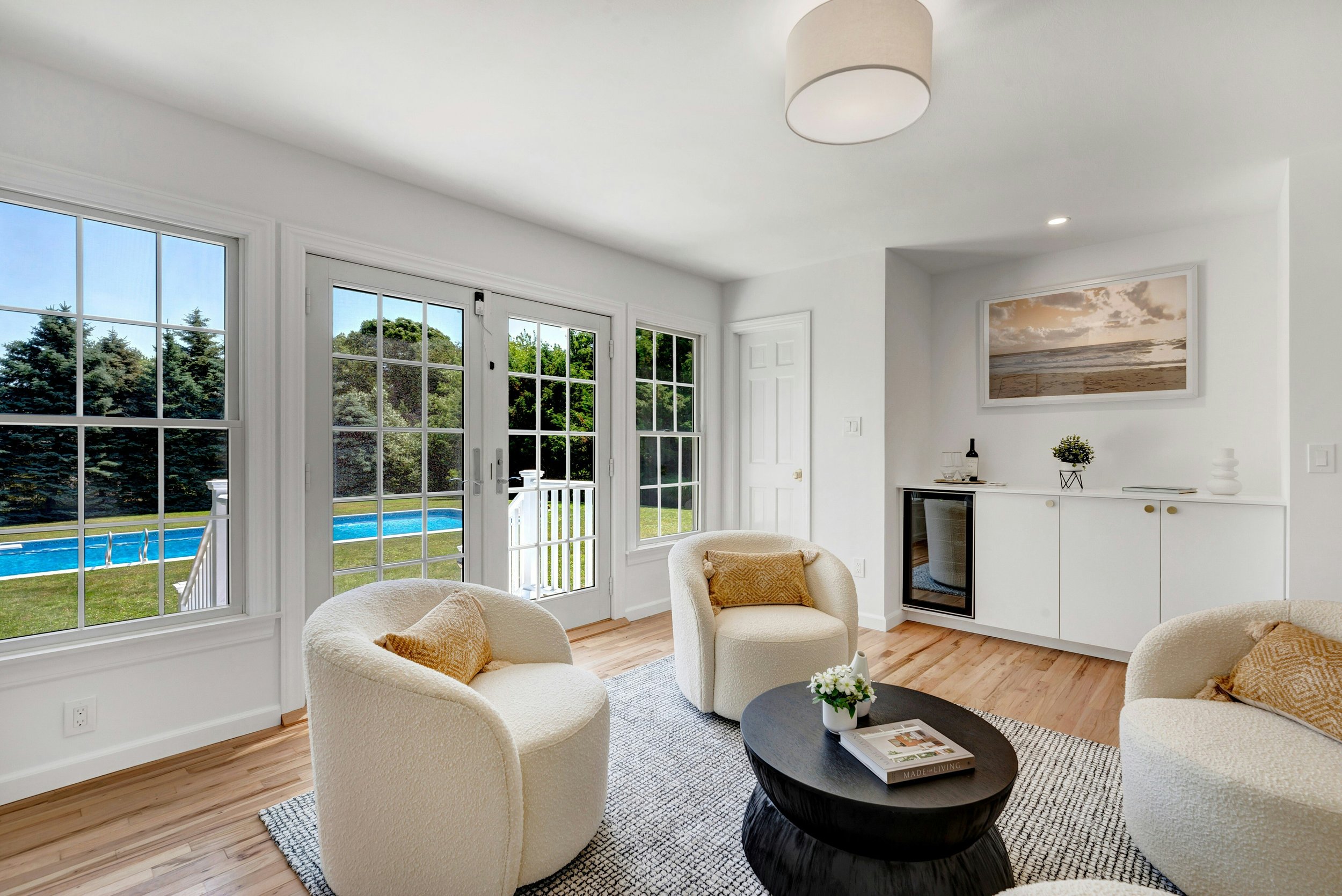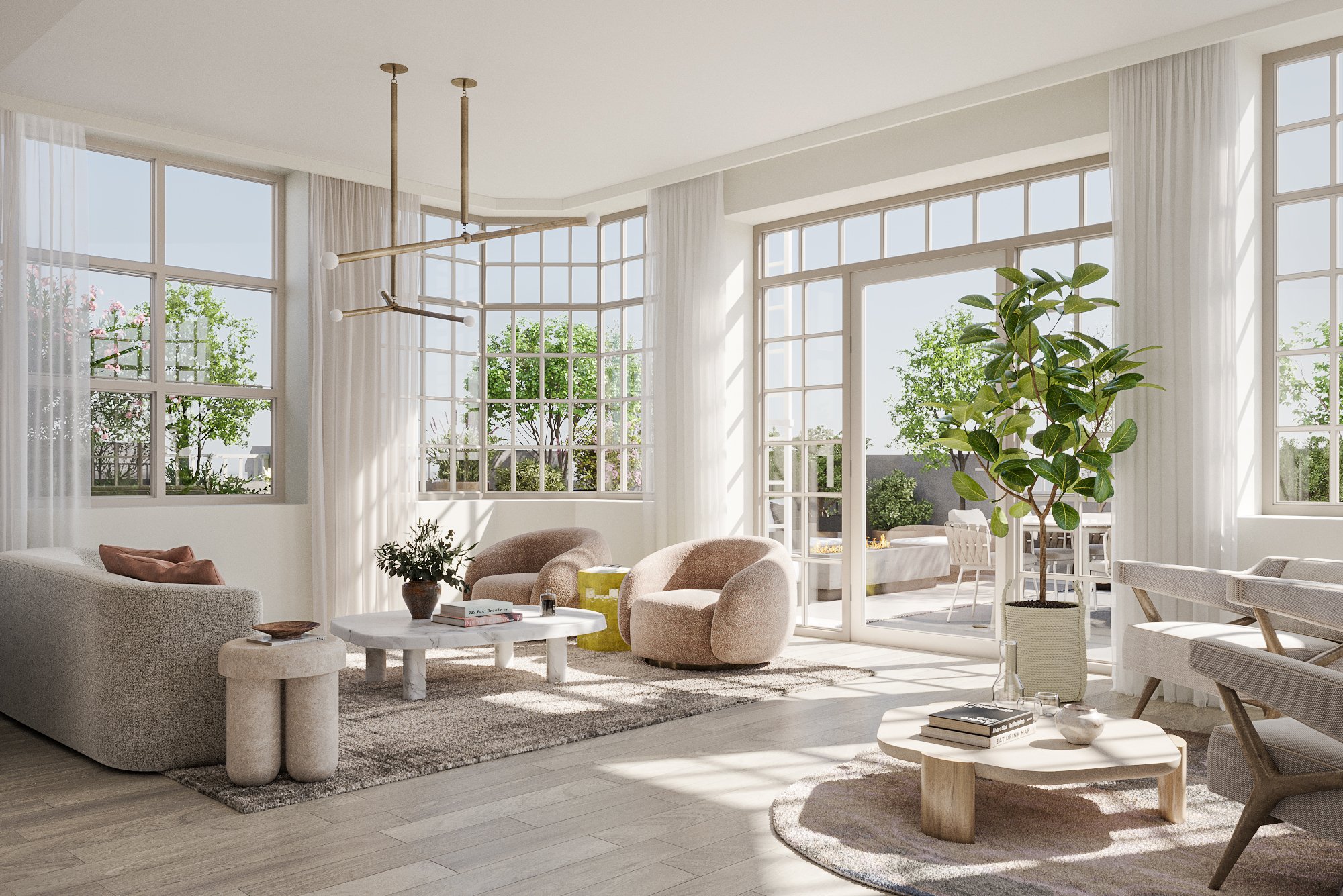Open Houses You Have To See This Weekend
Looking for a new place to live or just curious about what's on the market? Check out our top open houses this weekend.
Have a listing you think should be featured? Submit your open house or contact us to tell us more!
Brooklyn Heights
WHERE: 24 Monroe Place, 2D
SIZE: 2 Beds | 2 Baths
COST: 1,499,000
WHEN: October 20th, 12:30 PM - 1:30 PM
About: : On the market for the first time in the nearly 100 years of the building’s history, Apartment 2D at 24 Monroe Place is located on one of the quietest streets in all of New York City, demonstrating the best of what Brooklyn has to offer.
This Sponsor Unit is a rare jewel in the heart of Brooklyn Heights, featuring a 21 foot long living room with a wood burning fireplace. Another rare feature of this apartment is a formal dining room that is over 16’ long, leading to a galley kitchen, which adds a serene separation from the rest of the apartment to enjoy meals and gatherings without distraction.
Both bedrooms have multiple closets and can accommodate King Size beds, dressers, desks... everything a complete bedroom should have. One bedroom features an ensuite bathroom with shower. The second bathroom is in the hall off the second bedroom across from the linen closet. In addition to a private shower, the second bathroom boasts a vintage, deep-soaking tub. The original hardwood floors have just been marvelously refinished.
For more information click here
Upper West Side
WHERE: 320 Central Park West, 9D,
SIZE: 4 Bed | 3.5 Bath
COST: $3,500,000
WHEN: October 20th, 12:00 PM - 1:30 PM
About: For the connoisseur of Central Park, nothing rivals the inexpressibly pleasing city and aerial panoramas of this rare corner classic apartment housed on the 9th floor of the Ardsley, designed & developed with great distinction by Emery Roth. This gorgeous residence is graced by ubiquitous sun, harmoniously scaled rooms and possibly the highest ratio of window-to-wall of a CPW prewar building. This open and spacious home was recently renovated with the upmost attention to detail, maximizing both space and light. Oversized windows provide abundant natural light throughout all rooms offering open city views with sun flooded southern exposure. Beautiful prewar detail throughout including beamed ceilings, crown molding, casement windows and original wood floors.
The open chefs kitchen offers top of the line appliances including Viking gas range and a subzero refrigeration system. Detailed custom cabinetry and crisp grey/white stone counter tops with dining area extending beautifully from the main kitchen island. The gracious sized bedrooms all offer an abundance of closet space and all offer en-suite baths. The master bedroom suite offers sweeping views and light from oversized corner windows. It is equipped with two custom fitted walk-in-closets, and its en-suite bathroom contains double sinks and an oversized glass shower stall. A custom office can be found off the hallway leading to the bedrooms and provides a comfortable nook for reading or office needs. A cozy den/playroom opening off the living room completes this home.
The Ardsley is one of CPWs finest full-service white glove buildings with a live-in superintendent and a 24 hour doorman and concierge. Building amenities include a state-of-the-art fitness center, children's playroom, library, storage room, bike room and laundry room. The flip tax is 2% of the sales price, paid by the seller.
For more information click here
Williamsburg
WHERE: 330 Wythe Avenue, 3J
SIZE: 4 Beds | 2 Baths
COST: $3,995,000
WHEN: October 20th, 3:00 PM - 4:00 PM
Description: A chic duplex loft with panoramic views of the nearby East River and Williamsburg Bridge, this unique 4-bedroom, 2-bathroom corner residence elegantly blends the neighborhood's industrial past with a modern aesthetic. At over 2,600 sq. ft., this spacious 10-room home includes massive western and northern facing windows, exposed brick walls, dramatic 18-ft ceilings, a gas burning fireplace, convenient in-home laundry and a west-facing balcony.
The lower level of the home features an open-concept dining room and kitchen equipped with a massive eat-in island, sleek caesarstone countertops, a custom designed electric motion drawer system and a suite of high-end stainless steel appliances including a Gaggenau refrigerator, Bosch dishwasher and Wolf range. The living room sits on a raised platform of Peruvian walnut flooring, while natural western light floods the space through soaring windows. Finishing the lower level are a pair of bedrooms, one full bath and an additional storage closet.
The upper level is home to the master bedroom and home office, offering stunning Manhattan skyline views, a cavernous walk-in closet and a full en suite bath with walk-in shower. A fourth bedroom finishes the upper level.
The Esquire is among Williamsburg's most distinguished prewar condo conversions. The building boasts an environmentally-friendly geo-thermal climate system, a composting center, a laundry room, a video intercom system, and a beautiful rooftop terrace with views of the river and the city as well as gardening plots for residents. Common charges for an apartment of that size are exceptionally low at $313/month and taxes are just $911. Some of NYC's best dining and nightlife options as well as the L & JMZ trains, ferry service to Manhattan, and the new waterfront Domino Park.
Currently rented furnished for $17,950 this apartment is also a fantastic investment with a cap rate of 5%.












