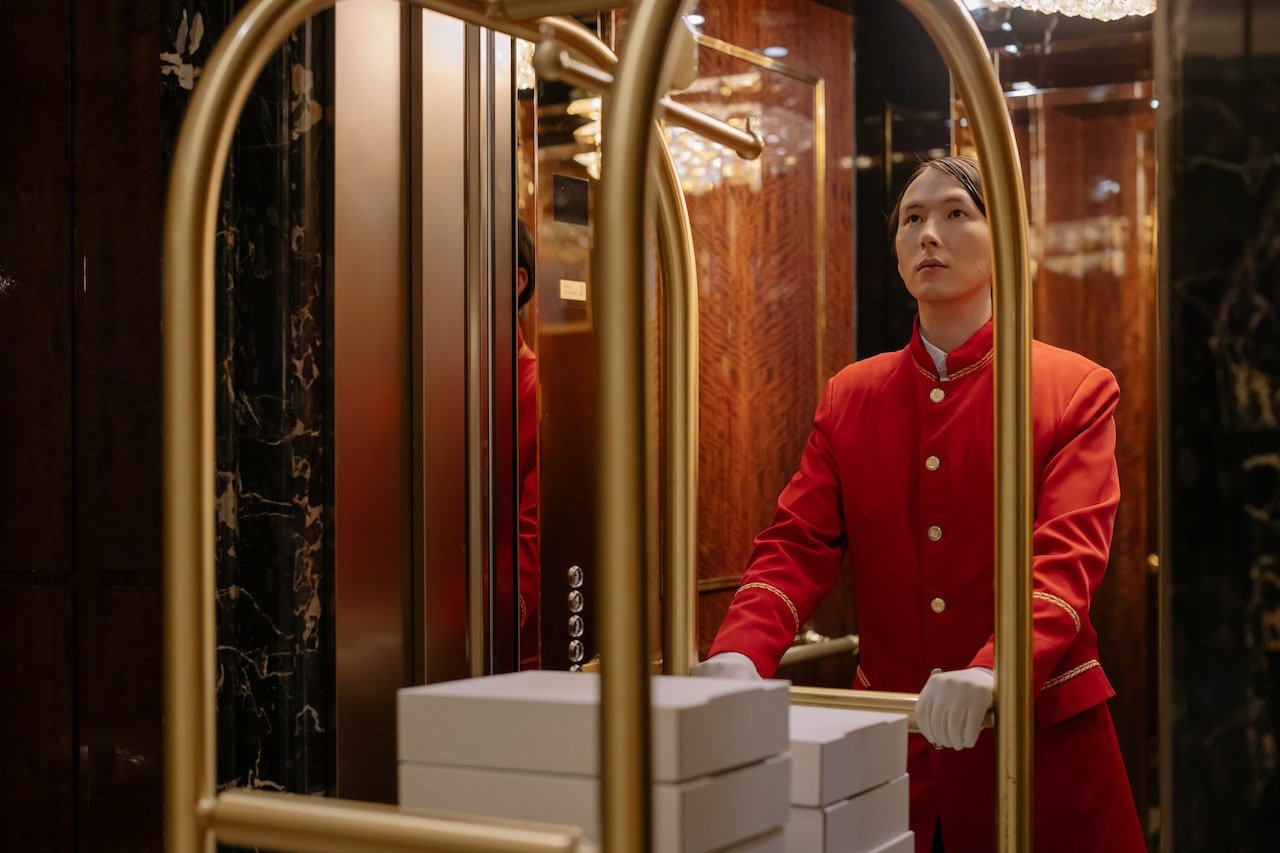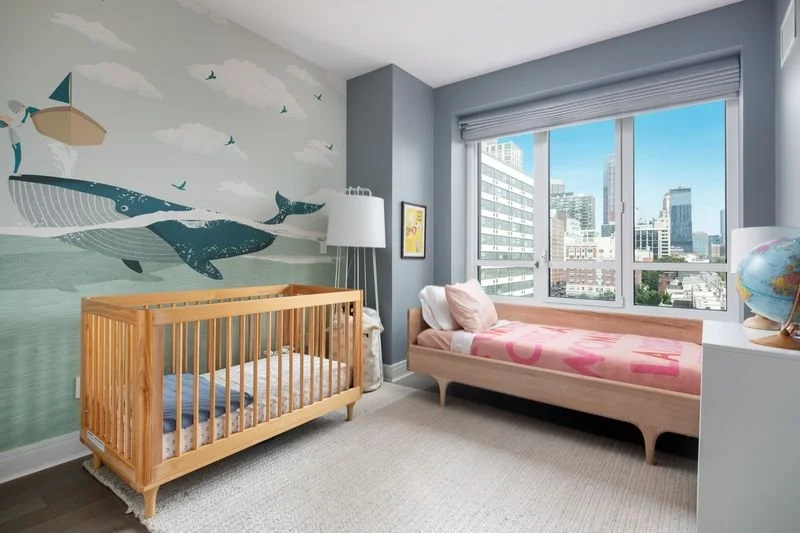Inside 111 West 57th Street Full Unveiling with SHoP and William Sofield
JDS Development Group and Property Markets Group today celebrate a major milestone for 111 West 57th Street, by fully unveiling its new interiors, which herald the completion of the monumental ultra-luxury residential development. Award-winning Studio Sofield, led by William Sofield, designed the interior architecture for the history-making development which is comprised of two adjacent structures: the landmarked Steinway Hall, once home to the Steinway & Sons piano company, and the newly constructed 1,428-foot tower designed by SHoP Architects — the second tallest residential building in the Western Hemisphere. Perfectly centered over Central Park, 111 West 57th Street sets a new standard for bespoke luxury living.
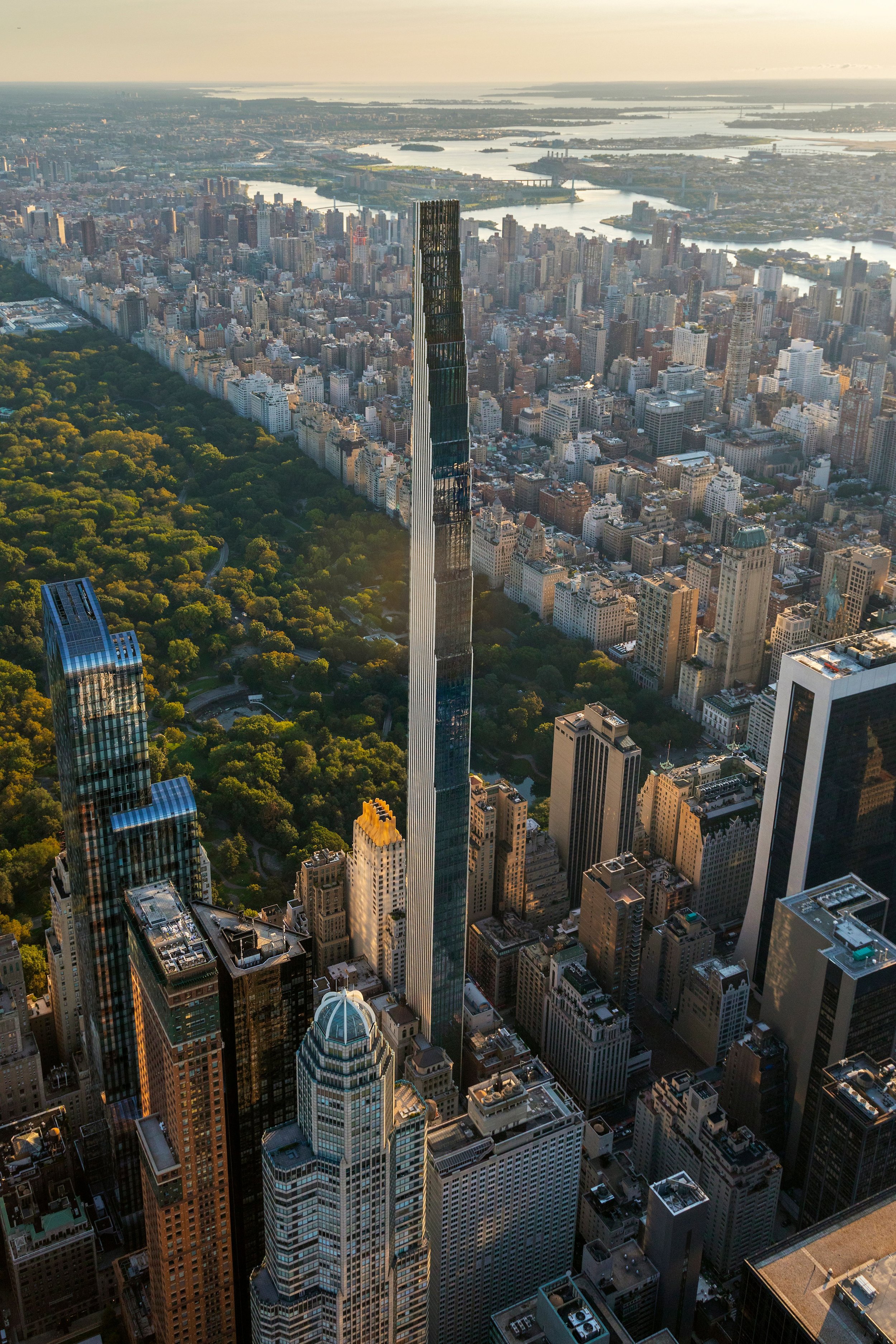
There are a total of 60 residences within 111 West 57th Street, 14 in the landmarked Steinway Hall building and 46 full-floor and duplex residences within the 91-story tower, which has redefined the Manhattan skyline with its bold yet slender silhouette. Originally crafted in 1925 by Warren & Wetmore, the famed architecture firm behind New York landmarks such as Grand Central Terminal, Steinway Hall has been comprehensively reimagined to create gracious, light-filled residences and refined amenity spaces that honor the spirit of the original design. As part of the development, the neoclassical building’s ornate historic rotunda and Indiana limestone façade were painstakingly restored in collaboration with the Landmarks Preservation Commission of New York.

“The completion of 111 West 57th Street is a testament to the design and ingenuity that can only be achieved by collaborating with today’s most extraordinary designers, artisans, construction, and sales teams. Every aspect of this development has been meticulously conceived to achieve a delicate balance that pays homage to the classic skyscrapers of Manhattan's past while also setting a new standard for the future,” stated Michael Stern, Founder and CEO of JDS Development Group, a developer and builder of the project. “The interior architecture created by Studio Sofield is nothing short of breathtaking, and we are proud to fully unveil it for the first time.”
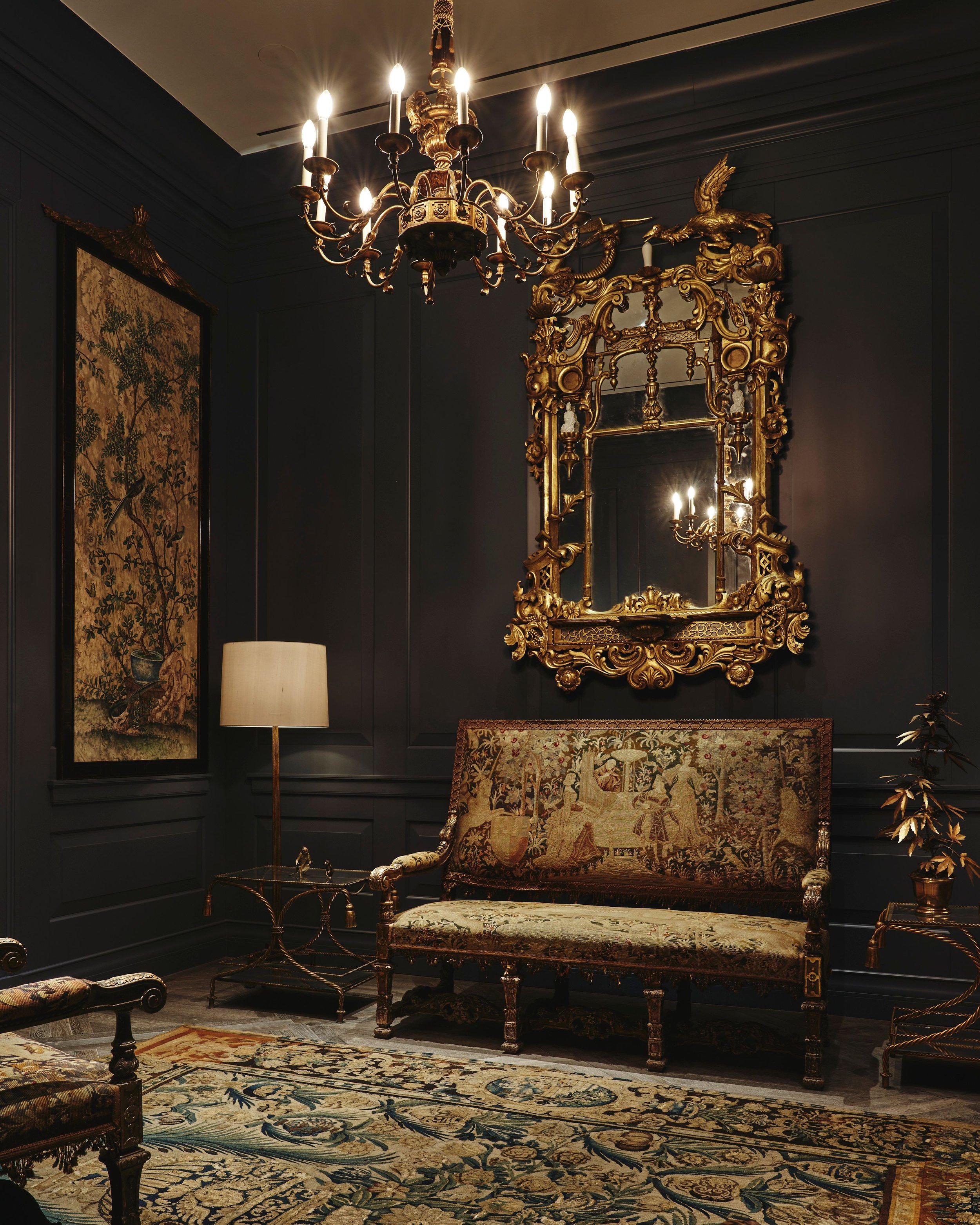
“With 111 West 57th Street, I set out to create interior architecture that was unmistakably and quintessentially New York. While celebrating the vibrancy of today, I am a historian by nature and sought to honor and evoke the splendor of our city’s gilded age,” said William Sofield. “One hallmark of my work has always been the Studio’s collaborations with the most renowned artists and artisans of our time. Steinway Hall offered endless possibilities, for my imagination.”
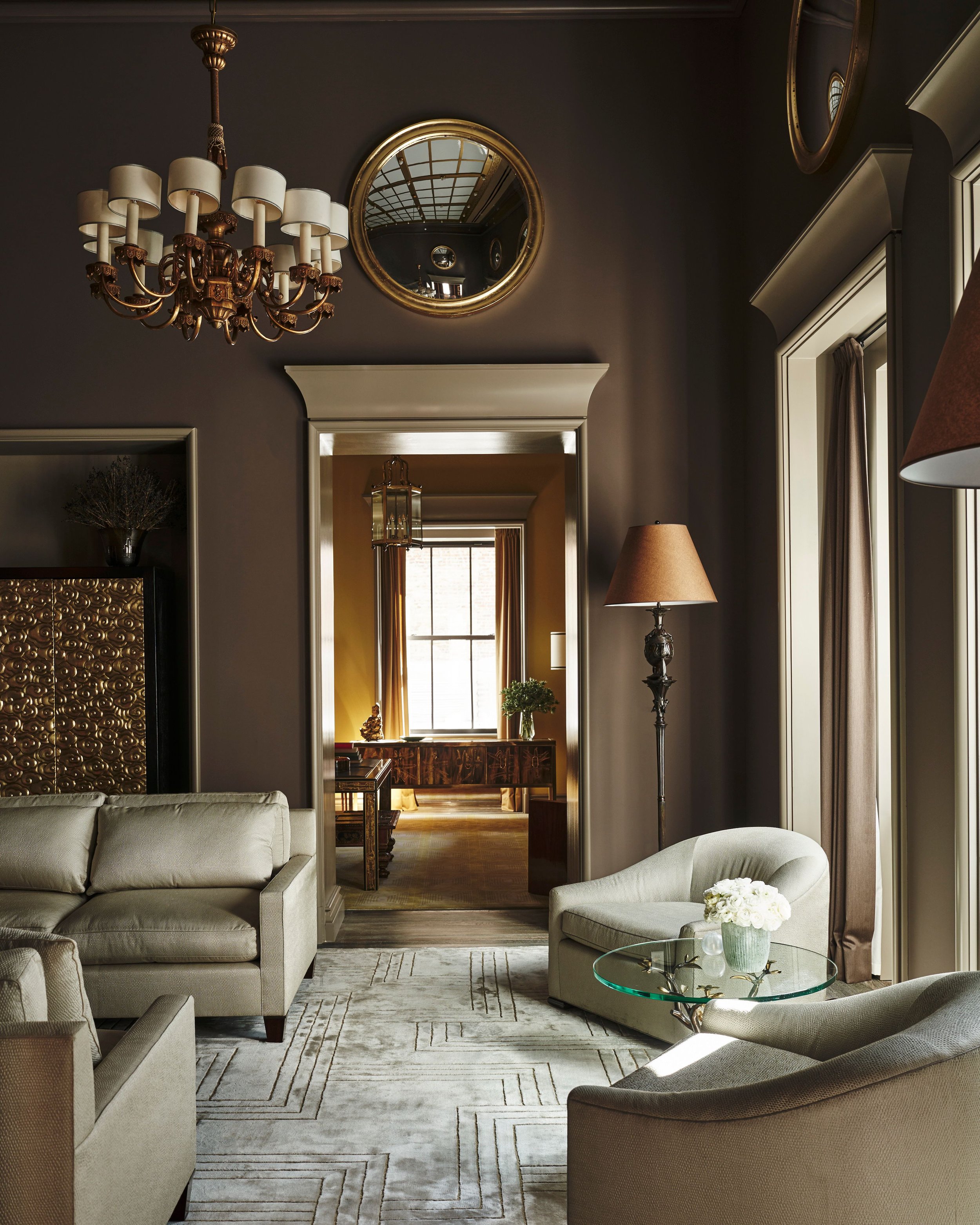
Through the use of subtle detailing, luxurious finishes and superb craftsmanship, Studio Sofield has created something truly spectacular that offers residents understated elegance that is simply not available anywhere else. The interior architecture takes inspiration from the original Warren and Wetmore designed building to create the monumental lobbies and residential interiors and a stunning collection of amenities.
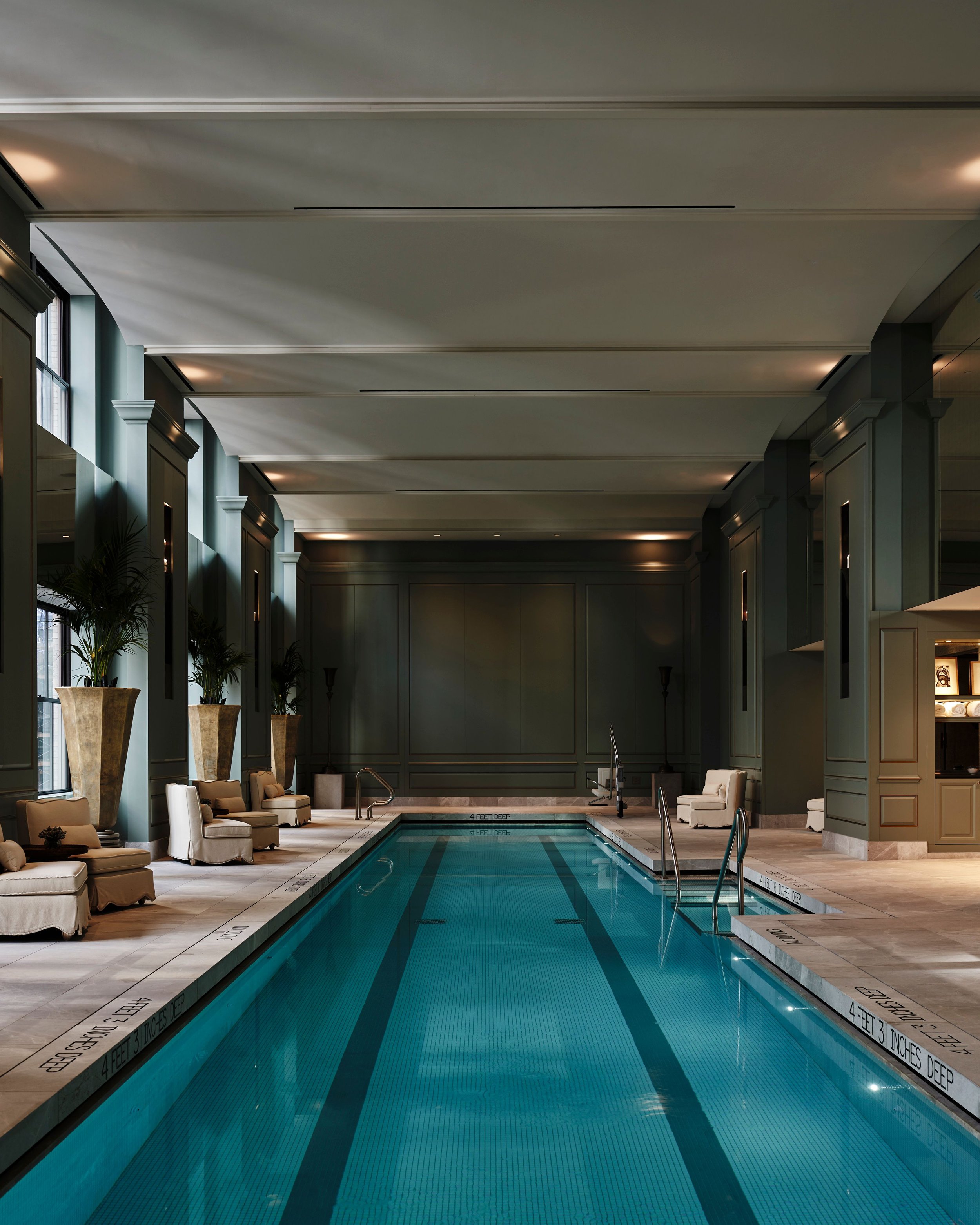
The 82-foot swimming pool is housed within an elegant paneled double height room with full length windows and abundant natural light, Kentia palms, cabanas, and an arched ceiling that altogether evoke the grandeur of a ballroom. The his and hers spa suites were influenced by the European Art Deco style with upholstery inspired by the Duke and Duchess of Windsor. Numerous inhouse service options include a barber shop, hair salon, treatment room, and shoe-shine station. The triple-height fitness center offers state-of-the-art equipment and abundant natural light.
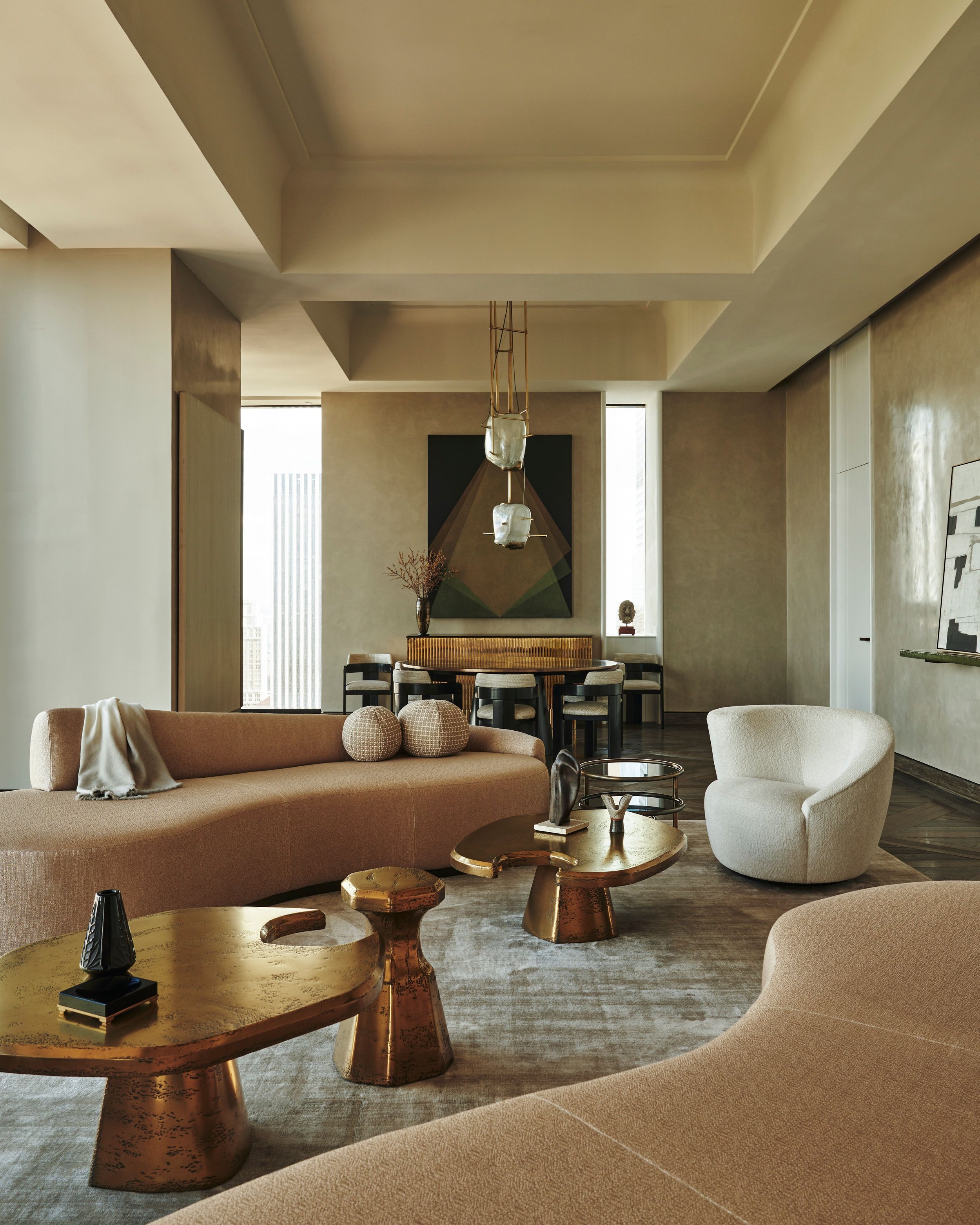
Inside the tower are 46 full-floor and duplex residences with soaring ceiling heights and breathtaking views of Central Park and Manhattan’s skyline. With only one residence per floor, each home is organized around a central entrance gallery with horizon-deep views north and south that leads to a signature Great Hall, which often spans the full width of the tower. Studio Sofield’s perfectly tailored interior architecture accentuates the homes’ impressive ceiling heights, which measure up to 14 feet. Floors are paved in smoke-gray solid oak as well as macauba stone, while 9-foot-tall macassar and lacquer doors are fitted with bronze handles and hinges by the P.E. Guerin, the country’s oldest architectural hardware firm. Bespoke kitchens by Studio Sofield feature custom cabinetry, stepped Crystallo white quartzite countertop and backsplashes, along with top-of-the-line appliances by Gaggenau. Richly veined white onyx covers the walls and floors of the bathrooms, which come with an antique polished metal freestanding tub by William Holland, as well as custom bronze fixtures cast by P.E. Guerin.
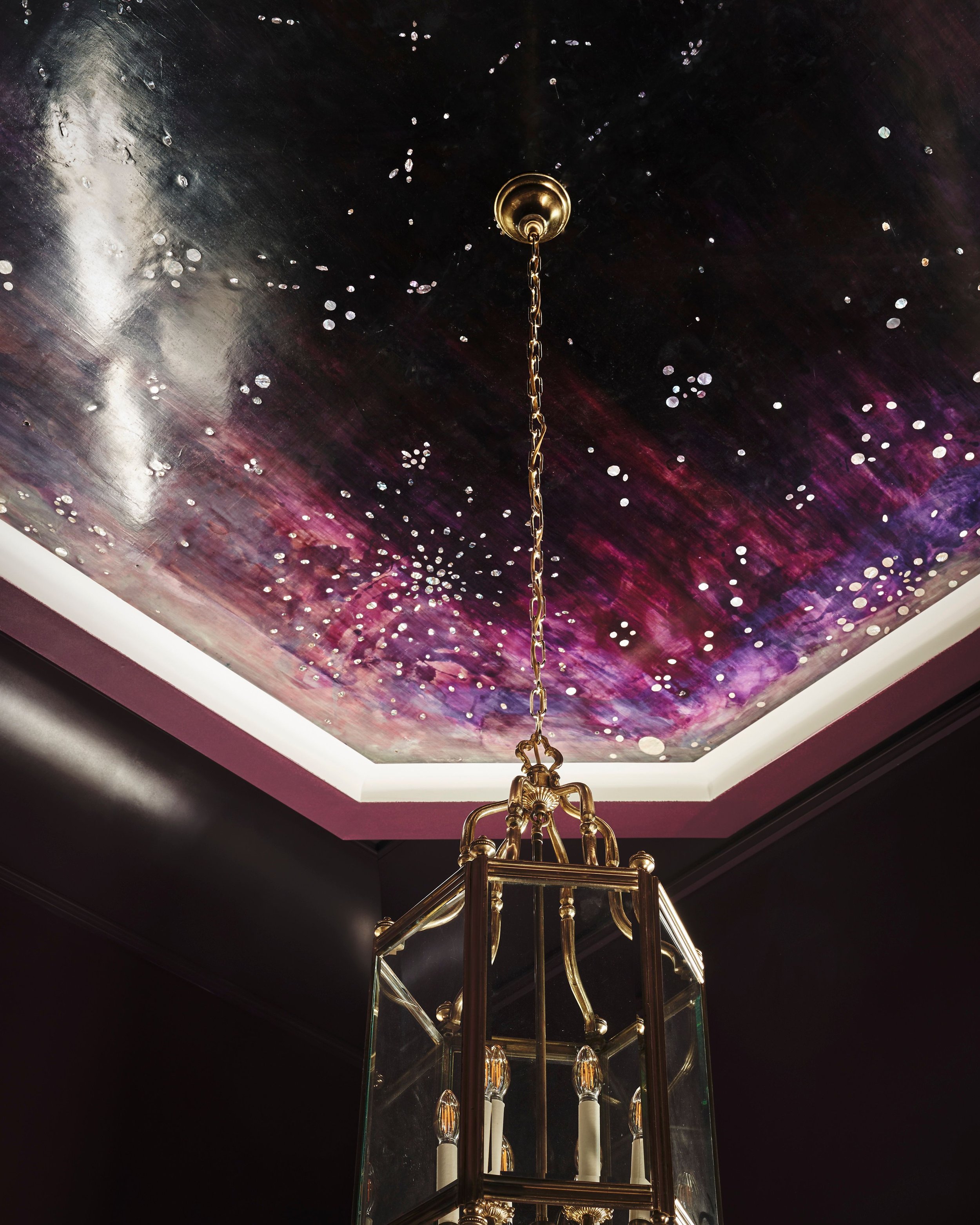
“111 West 57th is a skyscraper designed for the future while being historically rooted in New York City in the timelessness of its refined detail and robust form,” said Dana Getman, Principal, SHoP Architects. “The building was conceived of and shaped through light and shadow, as seen in its feathered setbacks and the sun’s reflection in the glazed terracotta curves and textured bronze detailing. Its design is completely unique on the skyline yet immediately recognizable as a part of the city.”
Available residences range in price from $7,750,000 to $66,000,000. The Corcoran Group is the exclusive sales and marketing representative for 111 West 57th Street.
Have a listing you think should be featured contact us or submit here to tell us more! Follow Off The MRKT on Twitter and Instagram, and like us on Facebook.





