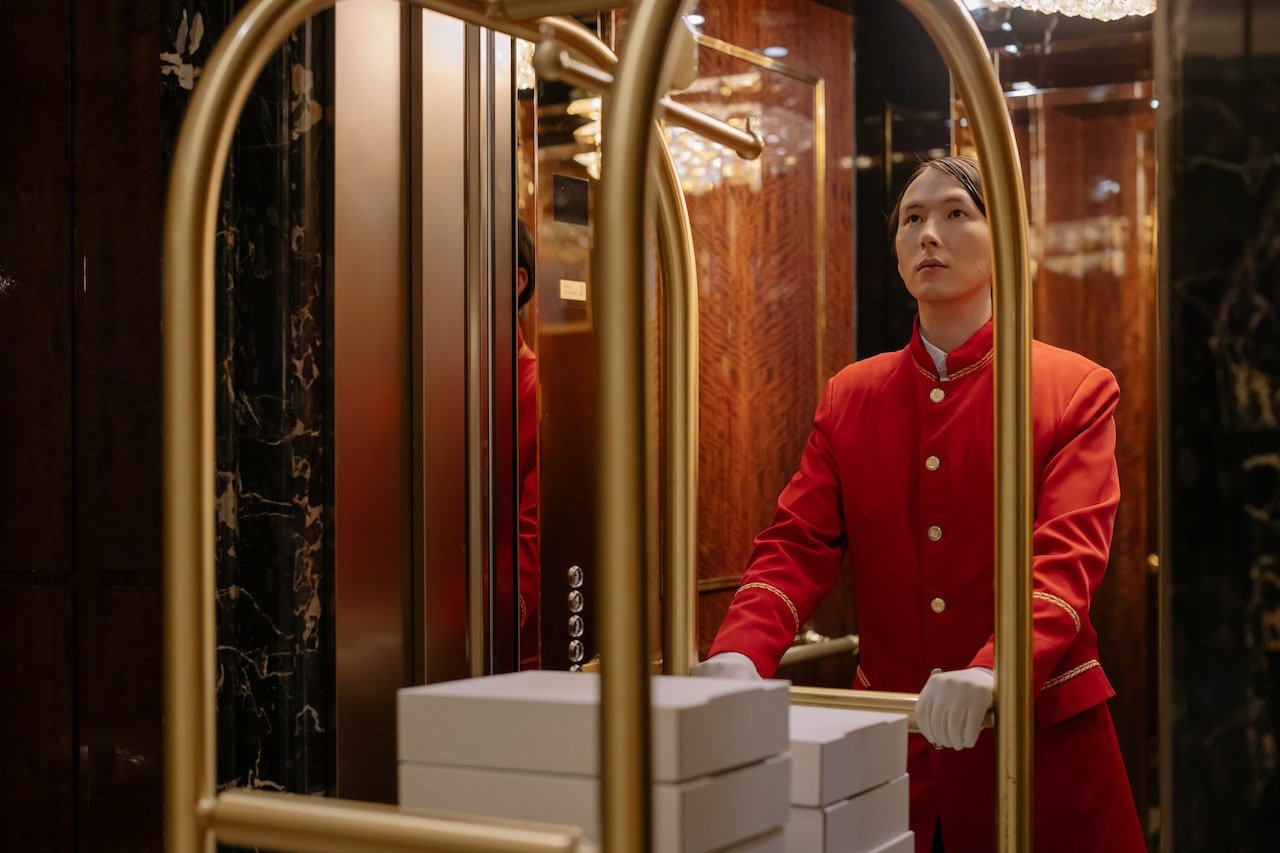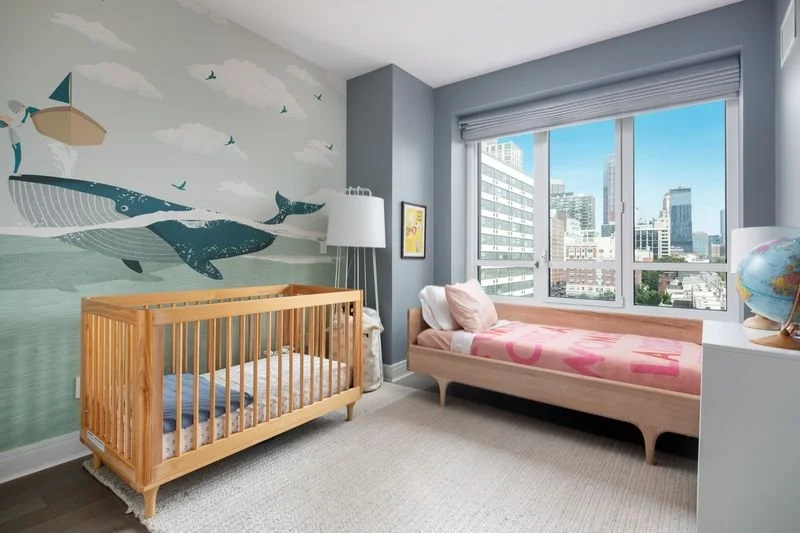First Look at Completed Upper East Side Residence Designed by Steven Harris and Rees Roberts + Partners
Just released 6 West, located at 109 East 79, designed by Steven Harris Architects and Rees Roberts + Partners. The location of this Harris-designed spectacular is paramount, situated only a stone's throw from the most famed and iconic pocket of Park Avenue––and in excellent company, amongst the area's architectural icons and historic heavy hitters. 6 West was developed by Legion Investment Group.
The building exhibits a masterful layering of eras, containing references and elements of Art Deco, Mid-Century, and Bauhaus styles throughout, and is equipped with gracious layouts inspired by those of Rosario Candela and J.E.R. Carpenter––in totality, capturing the very essence of The Upper East Side.

Lovingly designed by Steven Harris Architects, the newly unveiled Residence 6 West, is 109 East 79th's first finished residence, and the only one exquisitely furnished by Lucien Rees Roberts and Steven Harris. This home, one of the last available, features spacious entertaining and dining areas with a layout that emphasizes volume and surrounding views.

Prioritizing a highly functional floor plan with classically modern, timeless detailing, 6 West is a 4,140 sq. ft. half-floor residence with north, south, and east exposures, infused with the architect's signature attention to detail throughout. Containing five bedrooms, a formal dining room, five en-suite baths, a powder room, and a laundry room, this home features 10' ceilings in all primary rooms and a soaring 17'6" ceiling in the living room.
Throughout the residence, elegant architectural details and high caliber materials are showcased, including expansive casement-style windows in a white bronze finish, 4" wide plank rift and quarter sawn American white oak flooring set in a chevron pattern in all living areas, recessed panel stile and rail doors with burnished nickel Nanz hardware, and custom plaster cornices in all primary rooms, hallways, vestibules, primary bathrooms, and powder rooms.

The residence is accessed via private and keyed entry vestibule finished with St. Clair marble flooring and wire brushed rift-cut European white oak wall paneling, with a steel and glass entry door that flows into the residence's entry gallery.

The south-facing living room has 17'6" ceilings and soaring 13' high windows offering views along East 79th Street and neighboring Park Avenue. Adjacent to the living room is the light-filled formal dining room leading into an eat-in kitchen outfitted in hand-painted custom Italian cabinetry with polished nickel trim, honed Imperial Danby marble slab countertops and backsplashes, and a custom stainless steel island with a Nordic Gray marble slab countertop and outfitted with world-class professional-grade appliances.

As a leading feature of the residence, the primary bedroom suite, located in its own wing, features a windowed dressing room, and two oversized walk-in closets, and a sweeping 20' long casement-style window wall overlooking landmarked townhouses and verdant landscaped gardens.
All secondary bedrooms are generously proportioned and feature en-suite bathrooms clad in Honed Nestos Grey stone full-height tile walls and floors. The powder room, located adjacent to the entry gallery, provides a striking focal point with a floating vanity with a honed Maya quartzite slab vanity, custom integral sink, and matching door surrounds.
Have a listing you think should be featured contact us or submit here to tell us more! Follow Off The MRKT on Twitter and Instagram, and like us on Facebook.







