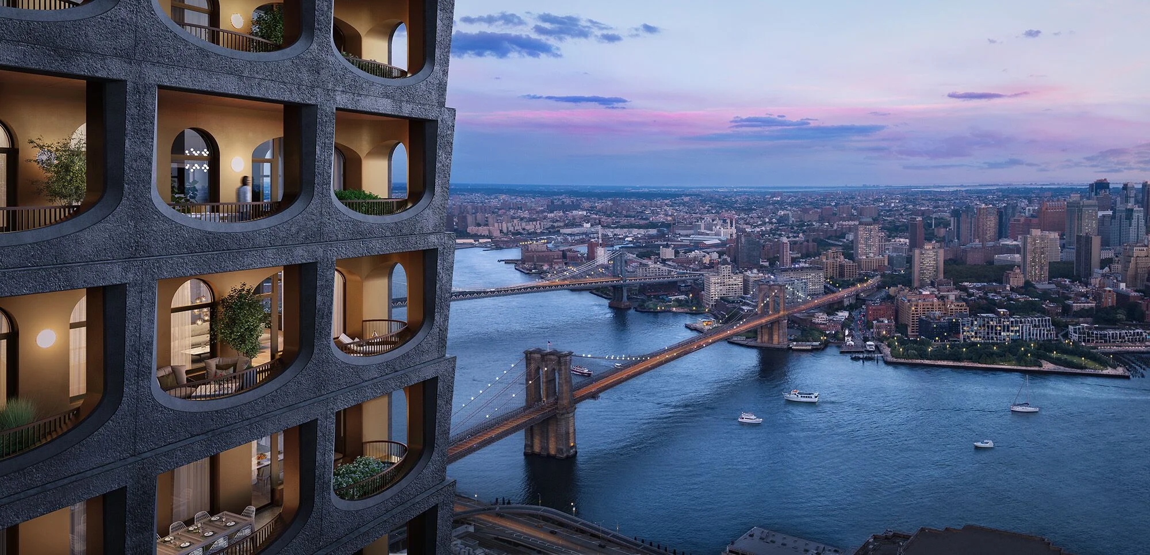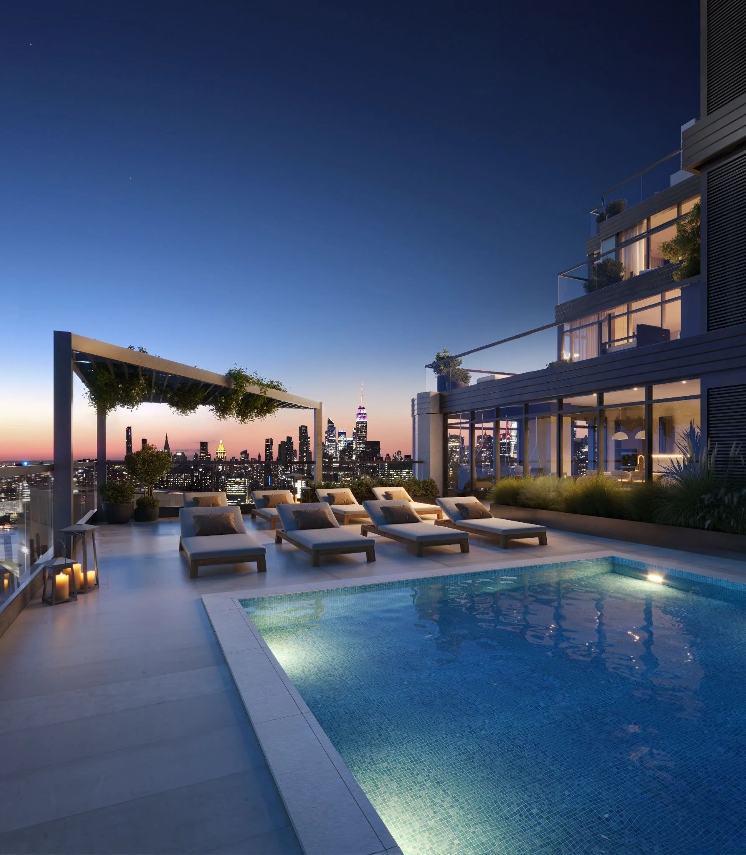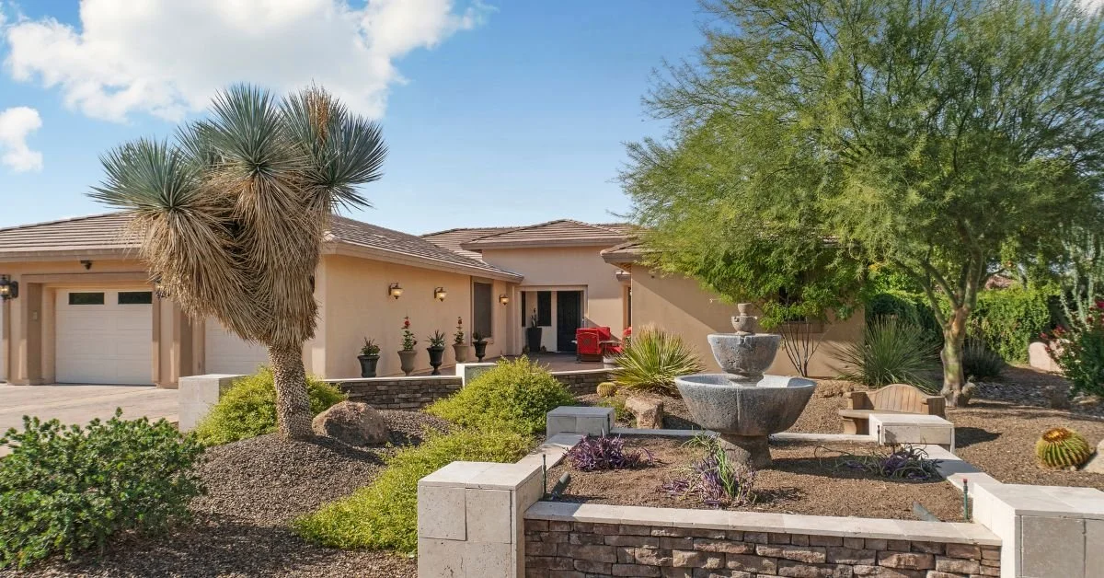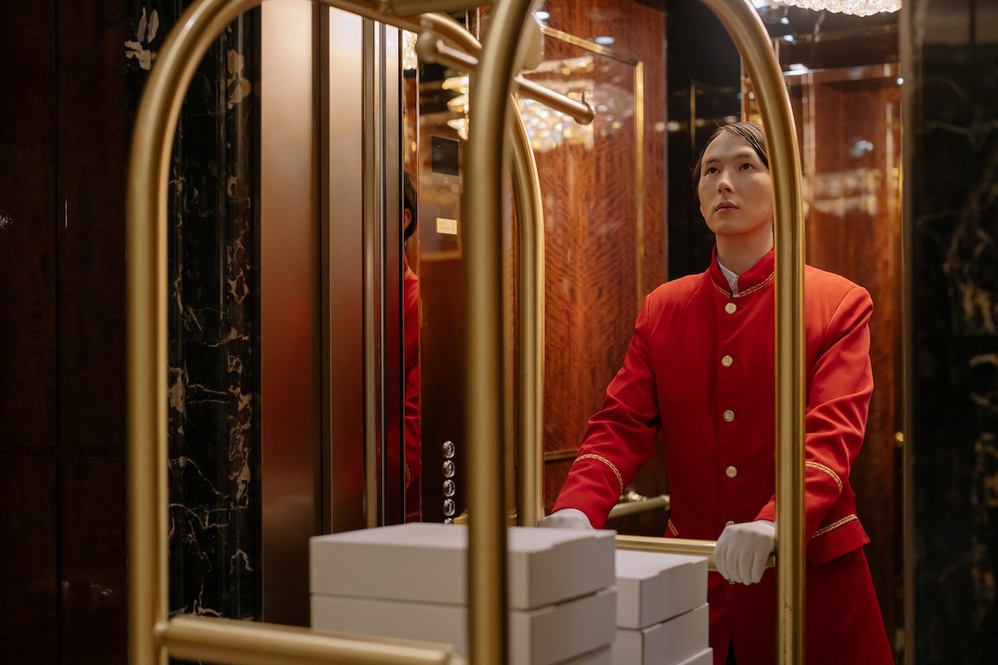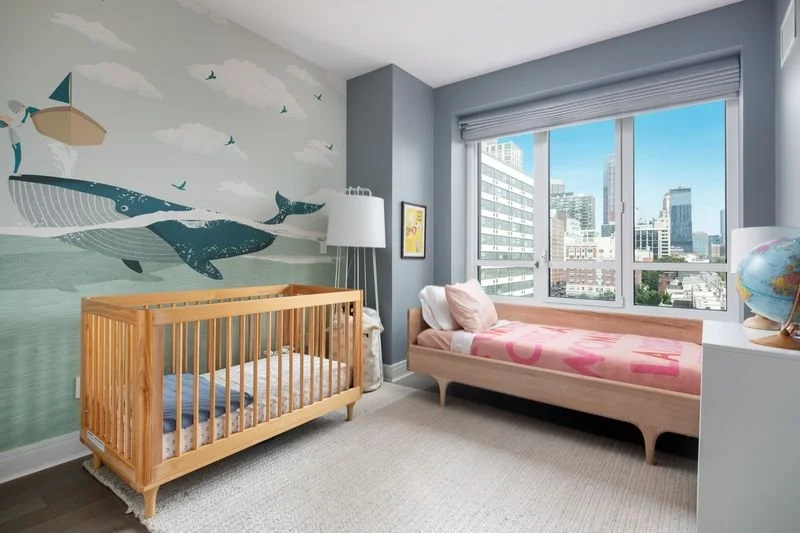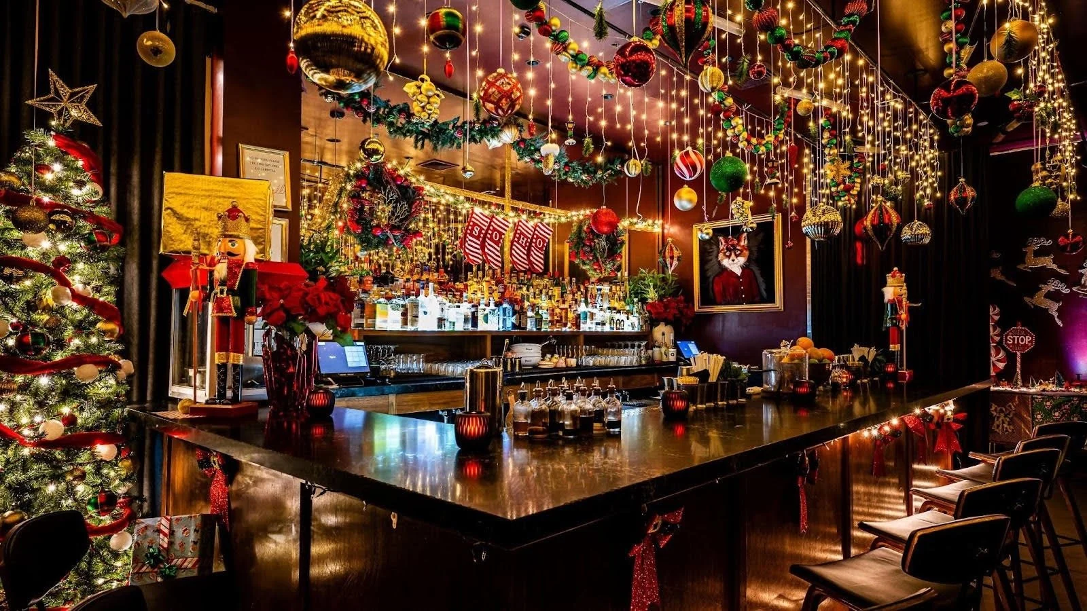David Adjaye's 130 William Tops Out
Lightstone, announced that 130 William, a new luxury high-rise tower designed by visionary architect Sir David Adjaye, has topped out. 130 William rises approximately 800 feet tall—66 stories—to make a bold architectural statement and unique addition to Manhattan’s iconic skyline.
Binyan Studios
“In defining the design for 130 William I sought to celebrate New York City’s heritage of masonry architecture, referencing the historical architecture once pervasive upon one of the city’s earliest streets. 130 William evokes the past, but it also has a forward-looking design which explores the new possibilities of urban, vertical living,” said Sir David Adjaye.
by Chris Coe
Adjaye is responsible for the holistic vision of 130 William, including its iconic exterior architecture which features a custom hand-cast façade with rhythmic large-scale arched windows and bronze detailing, as well as all of the building’s luxurious interiors.
The tower features 242 residences, ranging in size from studio residences to up to four bedrooms. The residences incorporate luxurious interior finishes made of materials sourced from around the world. Each is crafted with airy interiors framed by oversized bronze arched windows. Wide-plank white oak flooring underfoot enhances warmth throughout. Complementing the refined nature of the building, Adjaye custom designed all the fixtures and hardware throughout the residences in a beautiful burnished bronze finish.
“Since the sales launch less than a year ago, 130 William has been recognized as the best-selling condo in New York City. The building is appealing to a diverse range of purchasers who are impressed with its sophisticated architecture and interior design paired with an impressive suite of amenities,” said Scott Avram, Senior Vice President of Development Lightstone.
Related Inside The 130 William Sales Gallery
The top ten residential floors are home to the Penthouse and Loggia Residences. The interiors are comprised of generously-scaled rooms and loft-like ceilings ranging from 11' to 14' that flow seamlessly into expansive outdoor spaces with unprecedented views. The Loggia terraces wrap these residences from end to end, providing significant outdoor space starting at over 600' in the air. These specialty residences are also enhanced with unique finishes, like marble carved sink countertops and large marble carved soaking tubs.
Prices for the residences range from approximately $1,300,000 for a one-bedroom to $20,000,000 for a four-bedroom full floor penthouse. Corcoran Sunshine Marketing Group is exclusively handling sales and marketing for the building.
Have a listing you think should be featured contact us or email at Jeremy@offthemrkt.com to tell us more! Follow Off The MRKT on Twitter and Instagram, and like us on Facebook.
