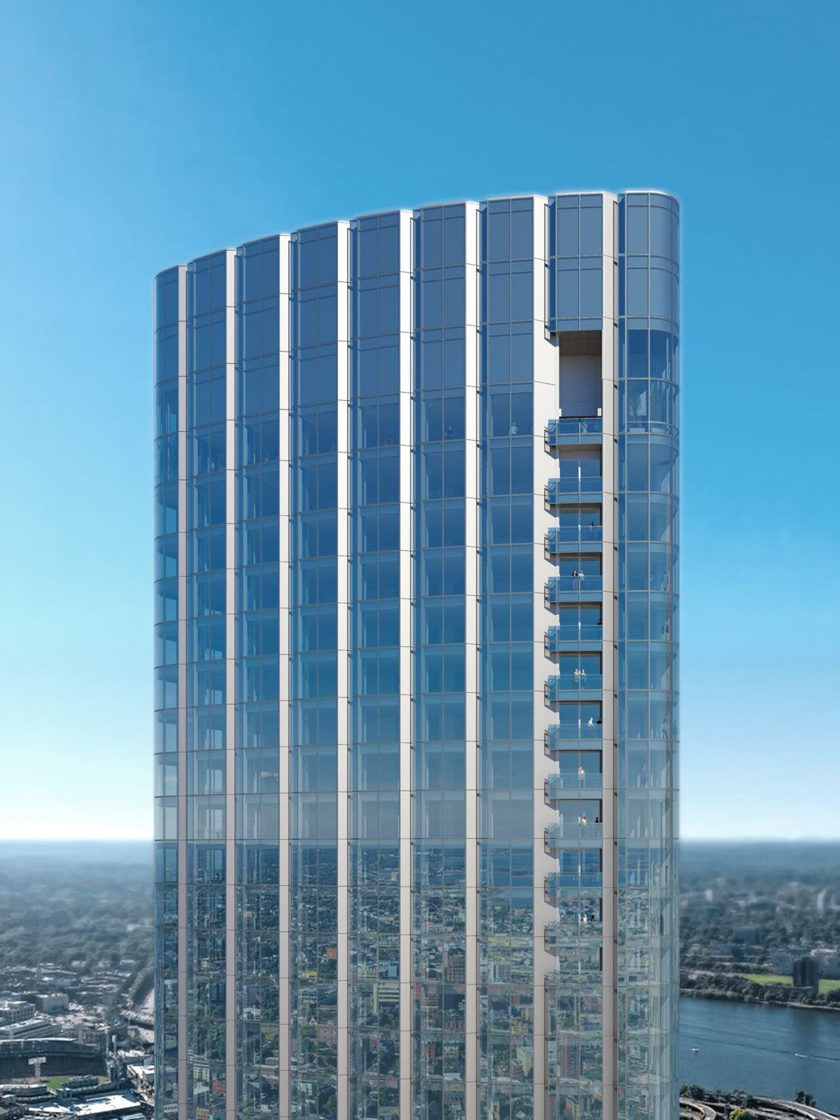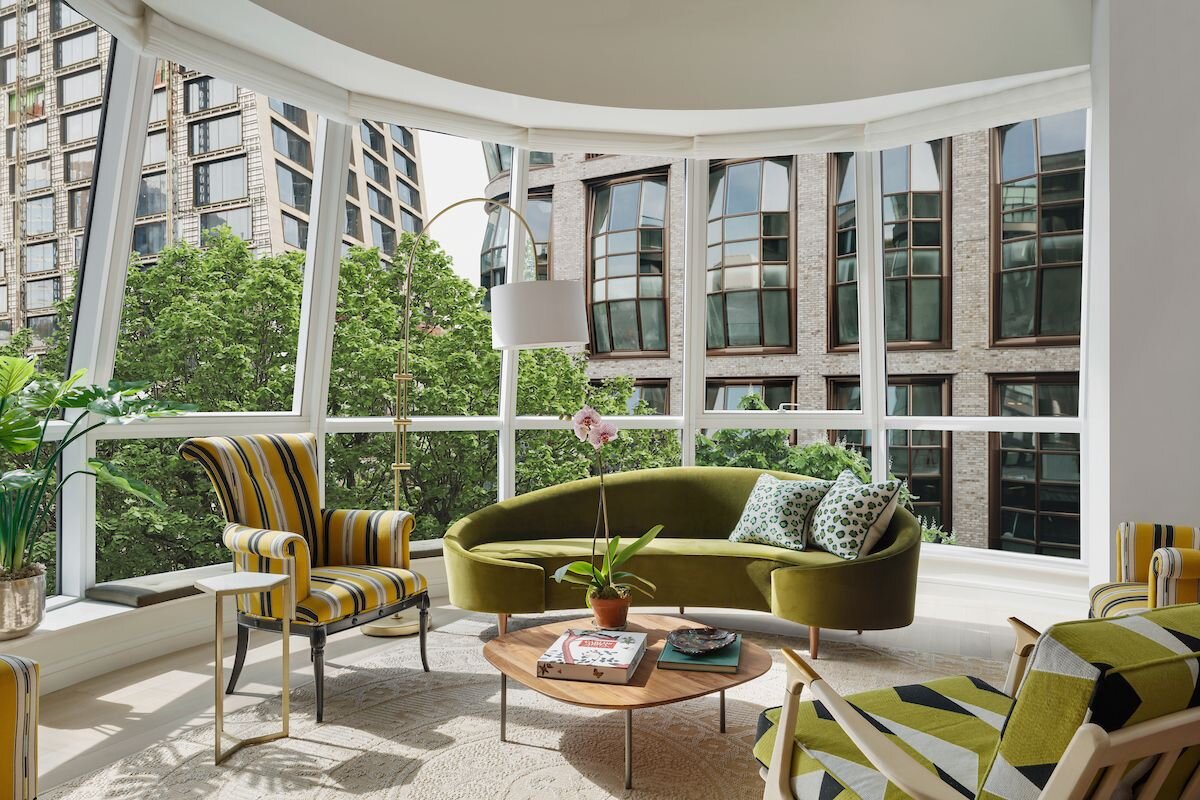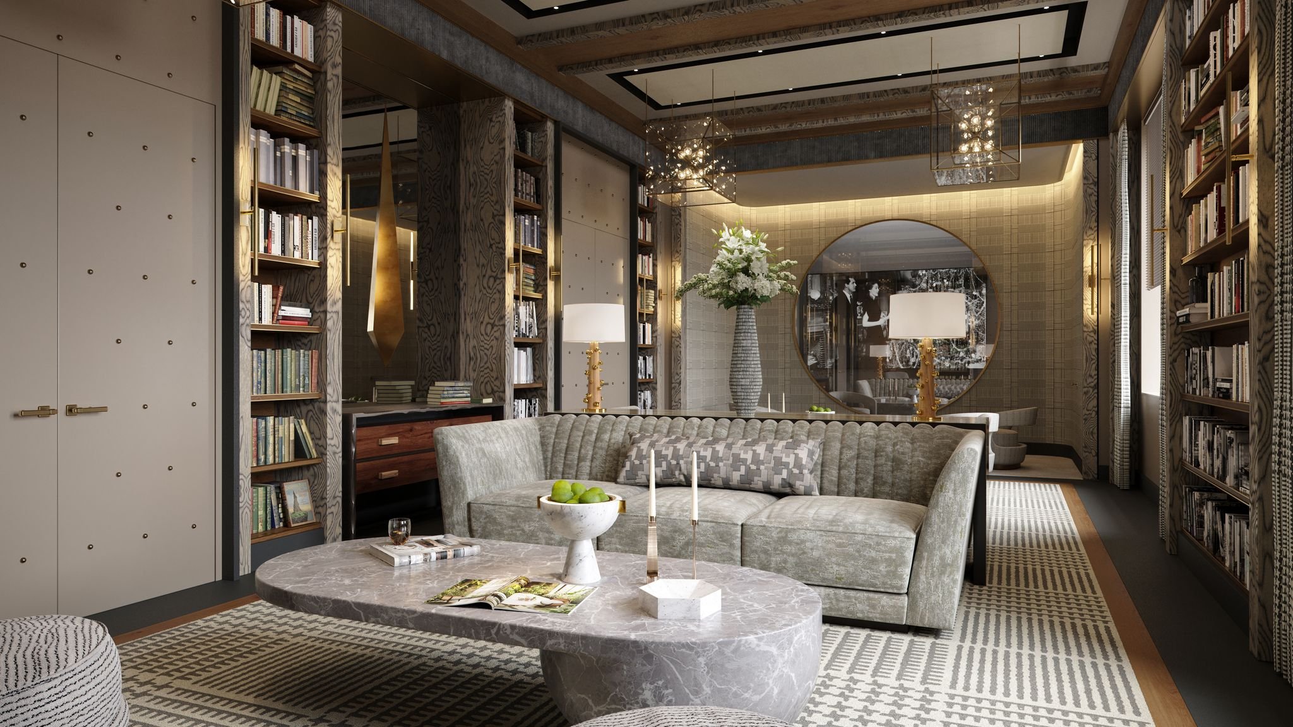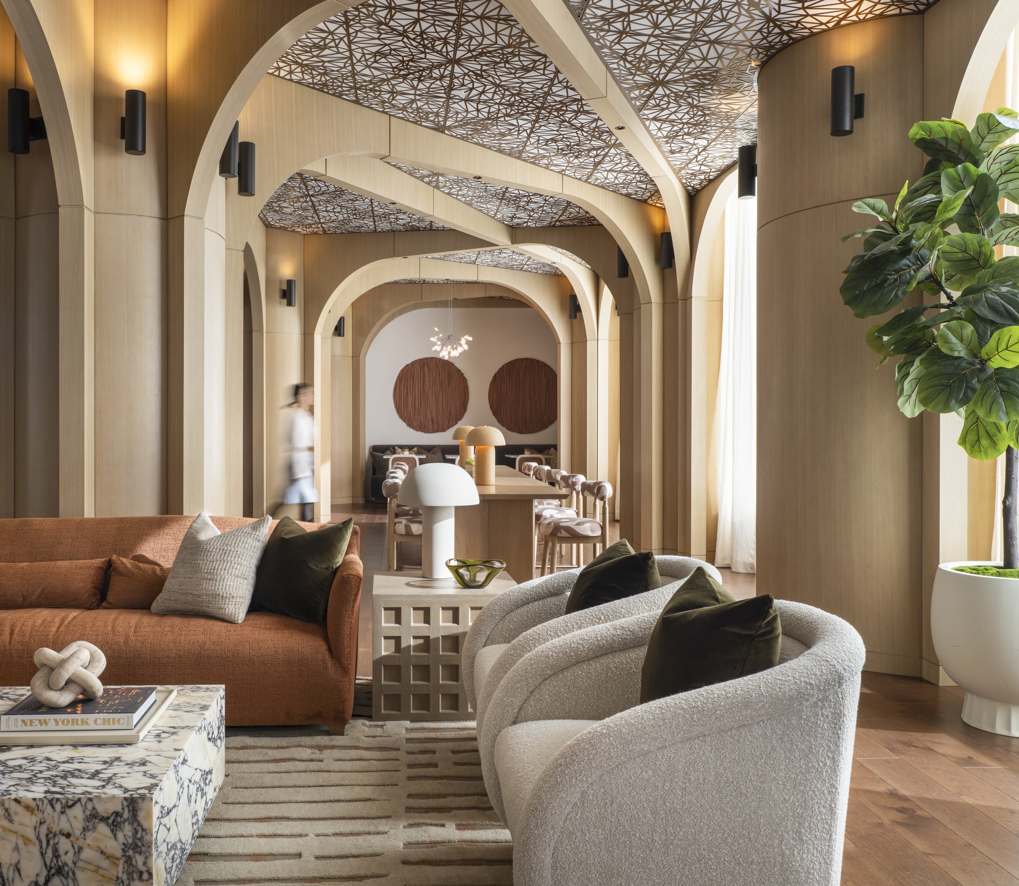Corner units become rounded residences at these curvy condos
Perhaps the most wanted unit in a building is the corner unit. Curved condominiums that have transformed the highly coveted, but notoriously elusive "corner unit" into a uniquely "rounded residence.” We’ve identified a handful of listings that feature dramatic curving walls, which offer residents wider, more dynamic views of the cityscape, as well as an interesting interior design statement. From the street level, this striking architectural feature also adds intrigue to a building’s exterior, as it gracefully wraps a city corner with style.
Lantern House
Named for its interpretation of the modern bay window, Lantern House is a response to the neighborhood’s maritime warehouses and pairs hand-laid antiqued grey brickwork with industrial metal detailing and a dramatic reinvention of the bay window lining the textured grid exteriors of Lantern House’s two buildings. Residence 622 at Lantern House is a 1 bedroom and 1.5 bathroom home currently on the market for $2,525,000. The oversized curved bay windows in the great room of residence 622 fill the home with a ton of character and bring the energy of New York City inside. For the interiors, Carlos Mota took inspiration from Lantern House's unique architecture, and filled the home with bold furniture and vibrant colors and textures, invigorating the home with energy and character. Pulling ideas and inspiration from multiple eras and designers, Carlos furnished the home with a mix of custom, vintage and new pieces sourced from Miami, Paris and New York City.
40 Bleecker
40 Bleecker — the new luxury condominium project in Noho and first-ever new development project from interior-designer-to-the-stars Ryan Korban (known for Balenciaga and Alexander Wang stores, and friendships with Nicole Richie and Behati Prinsloo) — was built with a beautiful curved wall on the building’s northwest corner. Designed by Rawlings Architects, this striking exterior represents a modern echo in the iconic and very historic neighborhood. Inside, the curvature reveals stunning Manhattan views from a rare vantage point, tying perfectly into an open-concept layout impeccably tailored by Korban. Residence 2B is an elegant example of how the curved wall elevates the space inside. At $5.995 million, the listing is the last one available on the curve, and features three bedrooms, three bathrooms as well as a powder room.
212 West 72nd Street
One of the very first ultra-modern projects to ever come to the Upper West Side, and one of the first curved projects to come to Manhattan in general, was called “The Corner.” The rental building, completed by Handel Architects in 2010, and was a groundbreaking feat for the modernist movement, winning rare and unprecedented praise from the community for its perfect integration into the neighborhood’s traditional prewar context. The building's curved glass façade wrapping the iconic corner of Broadway and 72nd Street was its signature, and became instantly recognizable on the Upper West Side, fetching some of the highest rents the neighborhood has ever seen. A full decade after this wildly successful debut, “The Corner” has undergone an exciting transformation into a luxury condominium called 212 West 72nd Street, with prices starting at $1.25M. The all-new redesign by CetraRuddy, the prolific architecture and interiors firm, features floor-to-ceiling curved glass in select apartments. One available listing includes residence 4H, a four-bedroom, three-and-a-half bathroom listing priced at $5.75 million.

Four Seasons Hotel & Private Residences One Dalton Street
Now complete, Four Seasons Hotel & Private Residences One Dalton Street, Boston is the tallest residential building in New England and the tallest building constructed in Boston in over 40 years. Designed by the late Henry Cobb of Pei Cobb Freed & Partners in partnership with local architecture firm Cambridge Seven Associates, the new five-star hotel and luxury condominium in Boston's historic Back Bay neighborhood sports a sculptural “soft triangle” form inspired by Boston’s storied history as well as its progressive future. The distinct shape strategically creates sweeping views while reducing corridors, to offer residents ultimate privacy. Cobb designed unique operational architectural bay windows to be rooted in Back Bay tradition and create multidirectional panoramas while maintaining a sleek and clean facade. Cobb’s illustrious career also includes Boston’s tallest building, then known as the John Hancock Tower (now 200 Clarendon Street) and completed in 1976, meaning Cobb designed the last two tallest buildings built in his home city, decades apart.
Have a listing you think should be featured contact us or submit here to tell us more! Follow Off The MRKT on Twitter and Instagram, and like us on Facebook.










